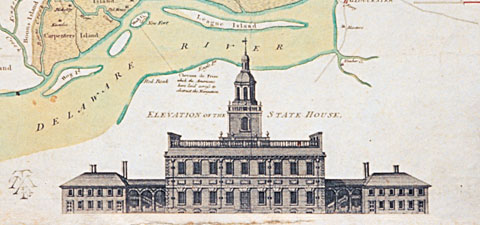
 |
| Figure 6 Elevation of the Pennsylvania State House shown on Matther A. Lotter, A PLAN of the City and Environs of PHILADELPHIA, Pennsylvania, 1777. This image shows the north façade which has figured limestone panels between the first and second floor windows and soapstone quoins. (Courtesy, Winterthur Museum.) |
|
|