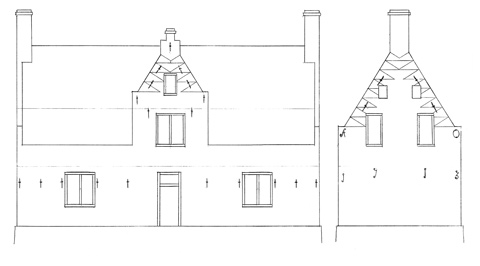
 |
| Figure 6 Drawings showing the south and east façades of the Glen-Sanders House, ca. 1713. (Drawing by Alan Miller based on Historic American Building Survey drawings executed in 1934 and field measurements.) The drawings depict a one-and-a-half storey house with parapet gables and vlechtingen brickwork, which presented the hardened ends of the bricks to the weather. Although it is conceivable that the house was originally a two-storey building, it would still have looked similar to the one in the drawing. The south or river façade is shown with a cross-gable or pavilion, in the manner of the Coeymans House (see fig. 20). The date numerals that were later transferred to the east façade of the 1771 wing are shown on the east gable. The fenestration reflects the current assessment of local practice in other houses. |
|
|