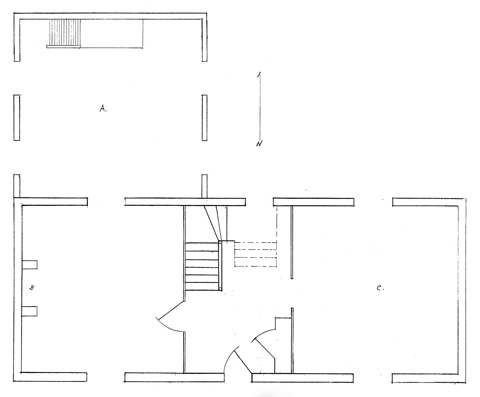
 |
| Figure 7 Drawing showing the floor plan of the Glen-Sanders House, ca. 1713. (Drawing by Alan Miller, based on field measurements.) This plan is based on existing fabric from the stairhall westward. The number and location of the posts were extrapolated from the fenestration scheme and from beam anchors visible in exterior photographs taken between the 1870s and the 1930s. The house may have had a wooden outshot containing a cooking fireplace and sleeping quarters for servants or slaves at the rear. This structure could have been built after the destruction of the 1658 house but before the surviving brick-and-timber building was completed in 1713. Such an outshot would have been demolished in 1771, when the east wing and the lean-to were added. Alternatively, the cooking fireplace may have been in the cellar of the eastern part of the 1713 house that was demolished in 1771. |
|
|