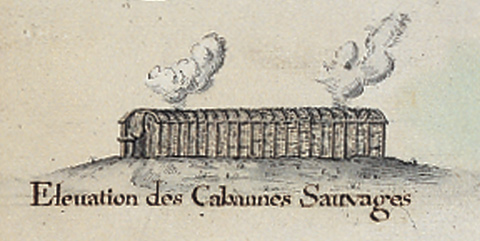
 |
| Figure 12 Gaspard-Joseph Chaussegros de Léry, Elevation des Cabannes Sauvages, from Plan du Fort Frontenac ou Cataracouy, probably Canada, ca. 1720. Ink and watercolor on paper. (Courtesy, Newberry Library, Edward E. Ayer Manuscript Map Collection.) The traditional longhouse had two entrances at the ends and a central aisle with compartments for family groups along each side. This differs from the great room in the 1771 wing of the Glen-Sanders House, which probably had jambless fireplaces at each end and entrances on both sides. |
|
|