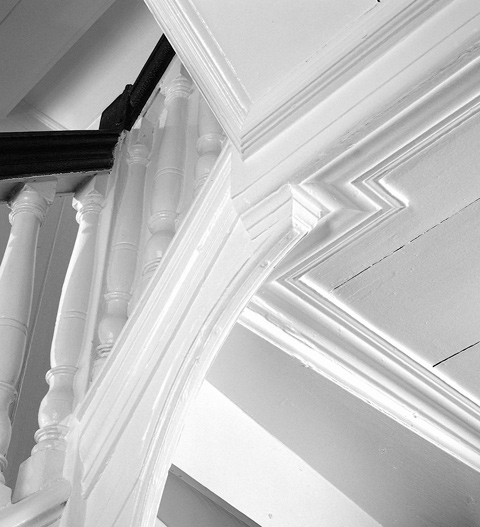
 |
| Figure 30 Detail showing the stringer and two different soffit moldings on the staircase in the Glen-Sanders House, 1695-1713. (Photo, Gavin Ashworth.) The arched stringer, which created more headroom in the hallway, resembles the corbel braces in Dutch house frames. The moldings surrounding the adjacent soffits of the staircase mask the nailing of beaded board sheathing. |
|
|