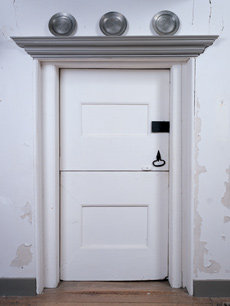 |
| Figure 56 Interior doorway in the Pieter Bronck House, Coxsackie, New York, 1700-1738. (Courtesy, Bronck Museum, Greene County Historical Society, Coxsackie; photo, Gavin Ashworth.) This oak overdoor in the early wing of the Bronck House complex does not date from the original construction in the 1660s. It probably was cut through the side wall during the addition of a now-lost kitchen or other attached improvement, but it may date as late as the wing built by Leendert Bronck in 1738. The molding, which appears to be integral to the heavy, joined doorframe inserted in the masonry, was plastered into the wall. The top surface has a groove to receive the edge of ceramic plates. A later doorway cut through the rear wall of the same room has a debased version of the molding on this example. |