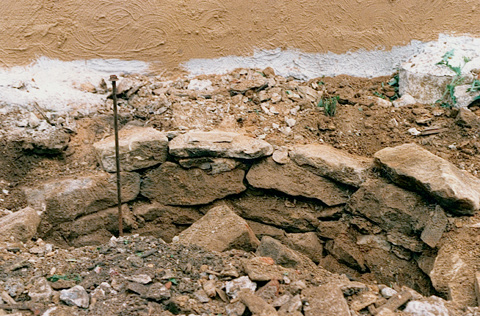
The west end of the chamber was a somewhat flattened half circle with an inner radius of approximately 2 feet. This merged with two parallel sides 5 feet apart running about 6 or 8 feet to the east wall. The latter had an opening about 3 feet wide from which two parallel walls extended a short distance farther east. At the time of the photo the eastern end was already reburied, in preparation for paving a parking lot that same day. Note the remnants of red bricks in the center foreground. There were considerable accumulations of unfired, mostly orange, clay containing some sherds close to the mouth of the kiln.