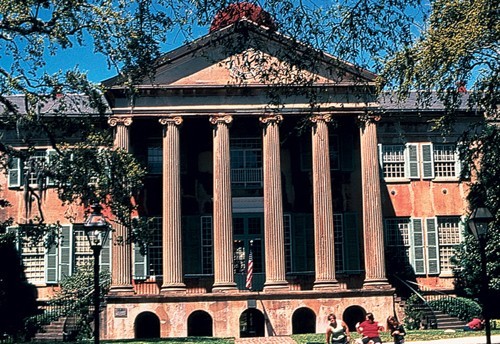
College of Charleston (now Randolph Hall). (Courtesy, Friends of Terra Cotta Collection; photo, Paul Tunick.) The portico was added in 1850 by architect Edward Brickell White.
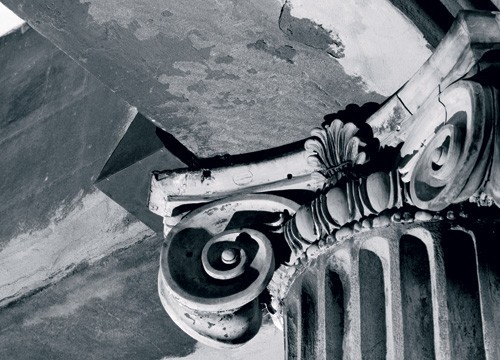
Terracotta capital on the portico of Randolph Hall. (Courtesy, Friends of Terra Cotta Collection; photo, Rick Rhodes.)
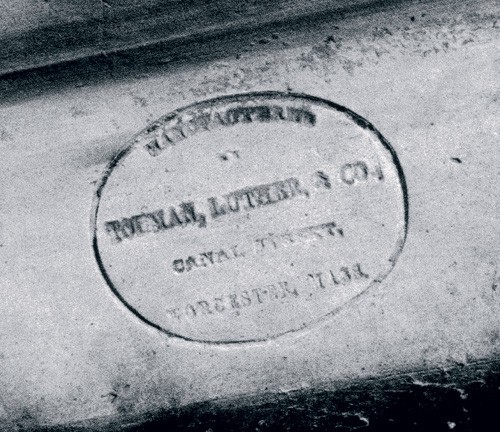
Detail of the stamp on the Randolph Hall capital, which reads: “MANUFACTURERS, TOLMAN, LUTHER & CO., CANAL STREET, WORCESTER, MASS.” (Courtesy, Friends of Terra Cotta Collection; photo, Rick Rhodes.) This is the only known stamp from the company.
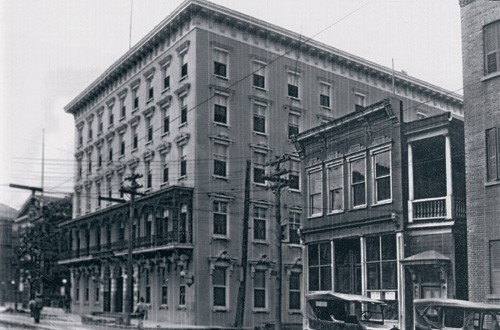
Mills House Hotel, undated photograph, illustrated in C. Patton and W. Eric Emerson, eds., Charleston Alone among the Cities (N.p.: Arcadia Publishing, 2000), p. 57. (Courtesy, South Carolina Historical Society, Charleston, SC.) This building used extensive terracotta ornament on the window pediments and lintels.
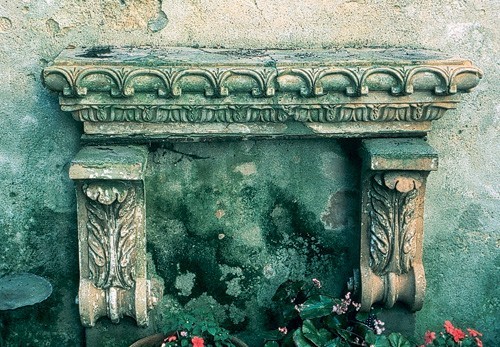
Salvaged terracotta from the Mills House Hotel. (Courtesy, Friends of Terra Cotta Collection; photo, Paul Tunick.) These pieces of terracotta were saved when the hotel was demolished and reconstructed in 1968 with fiberglass ornament instead of terracotta. This reassemblage, in a garden in Charleston, might not be the original configuration.
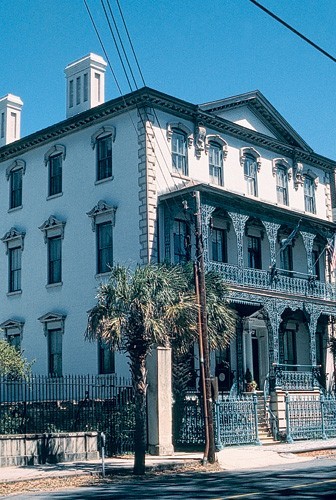
The Governor John Rutledge House. (Courtesy, Friends of Terra Cotta Collection; photo, Paul Tunick.) All the window pediments on this house are made of terracotta from Tolman, Luther and Company. The ornament varies between floors and facades.
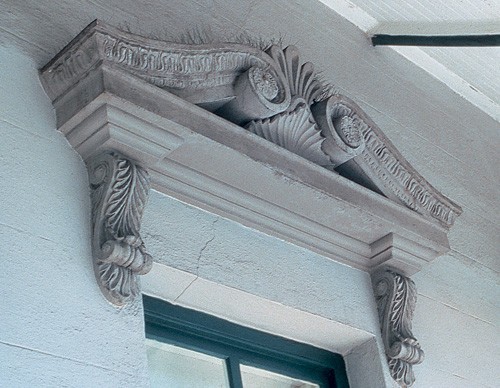
Window pediment detail on the second story of the front facade of the Governor John Rutledge House. (Courtesy, Friends of Terra Cotta Collection; photo, Paul Tunick.) This terracotta pediment is identical to ones removed from the circa 1849 Harrington Corner Block, Worcester, Mass.
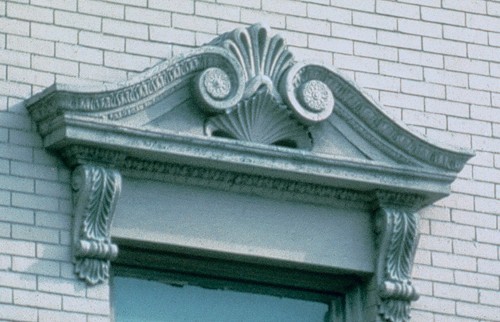
Terracotta window pediment on the Harrington Corner Block, Worcester, Mass. (Photo, Susan McDaniel Ceccacci.) This unit, salvaged when the building was stripped in the early 1970s, was donated to the Worcester Historical Museum.
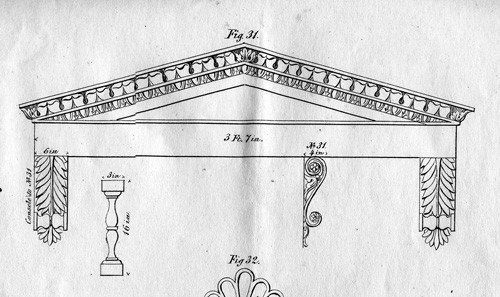
Tolman, Luther and Company, New Designs of Terra Cotta Ornaments, Manufactured by Tolman, Luther and Co. (Worcester, Mass.: By the company, 1852), n.p. 12" x 9". (From the collections of the Worcester Historical Museum.)
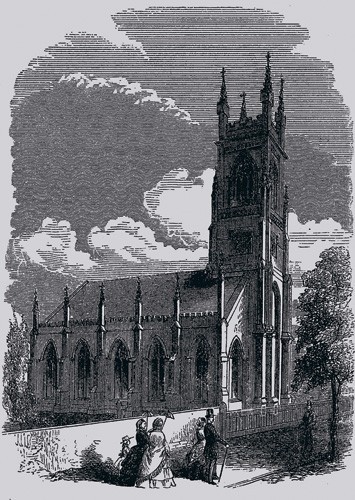
First Unitarian Church, illustrated in Harper’s New Monthly Magazine, June 1857, p. 14. (Courtesy, Cornell University Library, Making of America Digital Collection.)
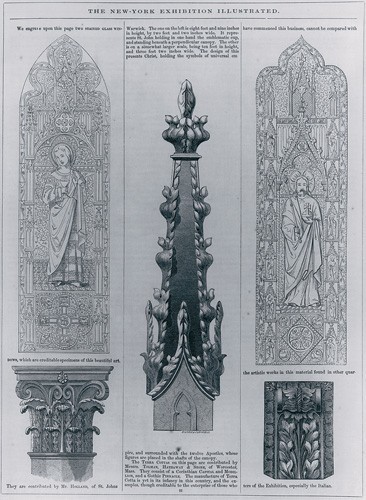
Terracotta capital, Gothic pinnacle, and modillion by Tolman, Hathaway and Stone. From Benjamin Silliman, ed., The World of Science, Art and Industry: Illustrated from Examples in the New-York Exhibition, 1853–54 (New York: G. P. Putnam, 1854), p. 21. The Gothic pinnacle is similar to those used in the 1852–1854 remodeling of the First Unitarian Church.
There are more extant buildings ornamented with American-made terracotta from the 1850s in Charleston, South Carolina, than in any other location in the United States. Eight structures have been identified thus far, and pieces of ornament from another have been salvaged. The terracotta on these buildings was manufactured in Worcester, Massachusetts, by the earliest known American firm. What led Charleston architects to contact this particular firm and take an early interest in a relatively fragile material that needed to be carefully crated and shipped a long distance from New England—sometimes with disastrous results—is unclear.
In 1848–1849 Henry Tolman Jr. established a business in Worcester manufacturing ready-made terracotta ornament. He was influenced to do so by Elbridge Boyden, an innovative local architect. Tolman joined with Jonathan Luther in 1851 to form Tolman, Luther and Company for the exclusive manufacture of architectural terracotta. Boyden, through his firm, Boyden and Ball, served as an agent for the sale of this material. By 1853 Tolman was joined by Samuel Hathaway and William Stone, and the company became Tolman, Hathaway and Stone. Exterior architectural terracotta ornament was first supplied for a number of Worcester buildings designed by Elbridge Boyden. It was later used for various buildings throughout New England and as far away as Philadelphia and Charleston, South Carolina.
The earliest known order for Worcester terracotta for a building in Charleston was placed in 1850 by Edward Brickell White, the city’s leading architect. Records indicate that he contacted Boyden, ordering material for porticoes he had designed for two educational institutions: Corinthian capitals for the High School of Charleston (1840–1842, White), 55 Society Street, and Ionic capitals for the College of Charleston (1828, William Strickland), 66 George Street (fig. 1).[1] The high school’s terracotta was damaged in the earthquake of 1886 and subsequently removed (later replaced with replicas of the capitals). The earthquake also damaged the college, but there the terracotta survives, and a recent examination (using binoculars) of the Ionic capitals (fig. 2) yielded a surprising discovery: upside down on one of the capitals is an oval stamp that reads: “MANUFACTURES, TOLMAN, LUTHER & CO., CANAL STREET, WORCESTER, MASS.” (fig. 3). Because it was standard practice in this era for terracotta to be painted, it is doubtful that the manufacturer had any expectation of its stamp being visible (it is unknown at what point the paint was removed). This is the only known surviving example from this company.
Contemporary accounts in the Charleston Courier—cited in Beatrice St. Julien Ravenel’s 1945 book Architects of Charleston—identified Worcester as the source for the terracotta on the Mills House Hotel (1853, John E. Earle), 115 Meeting Street (fig. 4). The first structure in Charleston with such amenities as running water and steam heat, the hotel’s architectural features and elaborate cast-iron balconies added to its reputation as one of the city’s premier hotels and most impressive structures. Otis Mills, the hotel’s owner, was a Massachusetts native, and John Earle may have been connected with Elbridge Boyden in Worcester.[2] This 5-story, 125-room hotel, with its numerous terracotta window pediments and lintels, probably featured the most extensive execution of terracotta ornament on an American building to that time.[3] Ravenel noted that “‘Mr. Hathaway of Worcester, Mass.’ . . . furnished the terra-cotta window cornices and pediments. These were considered fireproof and created a furor, so that similar ones were placed on houses all over the city.”[4] In 1968 the greatly deteriorated Mills House Hotel was demolished and reconstructed, but at least one original window lintel and several brackets were salvaged (fig. 5).
There are seven extant buildings in Charleston with Worcester terracotta, showing the direct influence of the Mills House Hotel. In 1853 one of them, the Governor John Rutledge House (ca. 1763), 116 Broad Street, was either replaced or remodeled and enlarged by architect P. H. Hammarskold (fig. 6). The elaborate second-story window pediments found on the front facade (fig. 7) are identical to those originally found on the Harrington Corner Block (ca. 1849, Boyden) in Worcester (fig. 8). In the early 1970s the ornamentation on the Harrington building was removed, but Susan McDaniel Ceccacci, a local architectural historian who did pioneering work on Boyden and the Tolman firm, salvaged several pieces that are now in the collection of the Worcester Historical Museum. The museum also owns a copy of an 1852 Tolman, Luther and Company catalog, which shows a window bracket identical to those found on the Rutledge House (fig. 9).[5] Charleston’s “Bee’s Row,” the five rowhouses at 101–109 Bull Street (ca. 1853–1854, architect unknown), and the Smith Building (ca. 1801–1815, Hugh Smith; alteration mid-1850s), 15 Broad Street, also display this bracket. In addition, the Smith Building’s top-story window lintels match the salvaged lintel from the Mills House Hotel.
Three other important Charleston buildings are known to have incorporated architectural terracotta in the 1850s that did not survive the 1886 earthquake. The Unitarian Church (1772–1787), 6 Archdale Street, was remodeled in 1852–1854 by Jones and Lee, who incorporated Gothic terracotta pinnacles from Worcester on the tower and buttresses (fig. 10).[6] A similar pinnacle by the Tolman firm was illustrated in a publication on the 1853 Crystal Palace Exhibition of All Nations in New York (fig. 11).[7] The Unitarian Church survives, but the terracotta was removed after the earthquake. Ravenel quoted an article in the Charleston Courier that mentioned the terracotta on the Charleston Club (1853–1854, Barbot and Seyle; demolished), Meeting Street, as being “somewhat in the style of the Mills House.”[8] And the Guard House (1838–1839, Charles F. Reichardt; demolished), the city’s police station, also on Meeting Street, was fashionably updated with terracotta window ornament when its front colonnade was removed in 1856.[9]
It is difficult to ascertain just how widespread the use of terracotta was in Charleston in the 1850s since so few relevant records have come to light. Also, since most of the buildings of the period have been repainted, very close examination and/or invasive procedures are necessary to determine the actual historic material. Given Charleston’s history of natural disasters, the existence of eight buildings ornamented with very early American terracotta is impressive and adds considerably to the city’s stature as the municipal pioneer in American historic preservation. Future research may yield more examples of terracotta in Charleston and in the South.
Susan Tunick, Friends of Terra Cotta; pstunick@worldnet.att.net
Jay Shockley, NYC Landmarks Preservation Commission; jshockley@lpc.nyc.gov
The Charleston Courier, April 25, 1851, noted that White had received some of the terracotta in broken condition.
Susan McDaniel Ceccacci, “Architectural Terracotta in the United States before 1870” (master’s thesis, Boston University, 1991), chap. 2, note 22.
Beatrice St. Julien Ravenel, Architects of Charleston (Charleston: Carolina Art Association, 1945), p. 249.
Ibid.
The window pediment illustrated in figure 32 in the catalog has two elements that were used above the second-story windows on the sides of the Rutledge House. In addition, the brackets shown in figure 32 are identical to some of the brackets salvaged from the Mills House Hotel, shown in figure 31.
George M. Fiske, “Clay Building Material,” Brickbuilder (May 1892), p. 36. Fiske refers to “the pinnacle of the First Unitarian Church, Charlestown [sic], North Carolina” as made in Worcester and taken down after the “1885 [sic]” earthquake. Fiske reported that he had an “excellent” piece of that terracotta in his office.
Benjamin Silliman, ed., The World of Science, Art and Industry: Illustrated from Examples in the New-York Exhibition, 1853–54 (New York: G. P. Putnam, 1854), p. 21.
Ravenel, Architects of Charleston, p. 231.
Kenneth Severens, Charleston: Antebellum Architecture and Civic Destiny (Knoxville: University of Tennessee Press, 1988), pp. 161–62.
