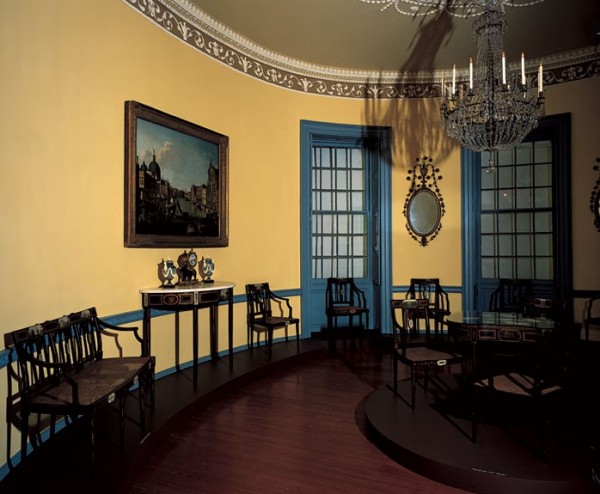
The Morris suite of painted furniture shown in the oval room from Willow Brook—one of the houses depicted on the furniture—now installed in the Baltimore Museum of Art. (Courtesy, Baltimore Museum of Art; gift of the city of Baltimore, installation and renovation made possible by contributors to the Willow Brook Fund.) The card table in the center of the room is from the Buchanan suite.
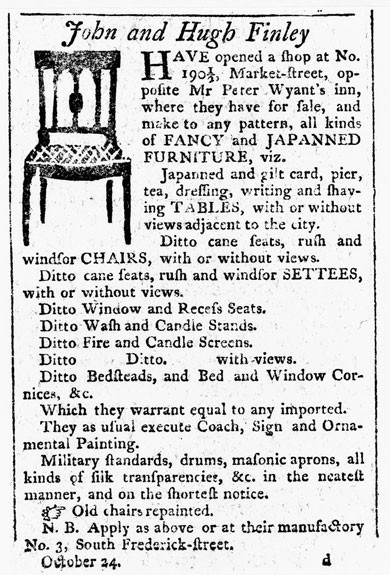
Advertisement by John and Hugh Finlay in the October 24, 1803, issue of the Federal Gazette & Baltimore Daily Advertiser. (Courtesy, Maryland Historical Society.) This advertisement for the Finlay firm depicts a side chair of the same form as the armchairs in the Morris suite, with the splat in the form of two gothic-arched panels flanking a central tablet.
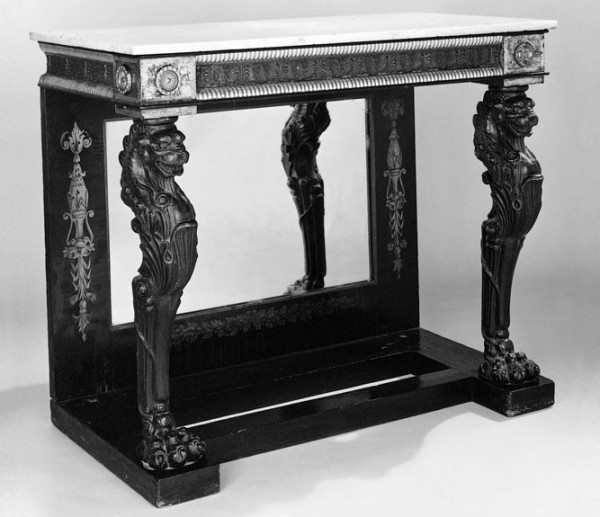
Pier table, Baltimore, Maryland, 1815–1830. Yellow pine and maple; rosewood graining, gilt plaster, hollow cast lead (monopedia), ormolu, and glass. H. 37 1/4", W. 45", D. 23 1/8". (Courtesy, Baltimore Museum of Art; bequest of Elizabeth Curzon Hoffman Wing, in memory of Hanson Rawlings Duval, Jr.) The description of Robert Gilmor, Jr.’s pier table suggests that this form may date earlier than traditionally believed.
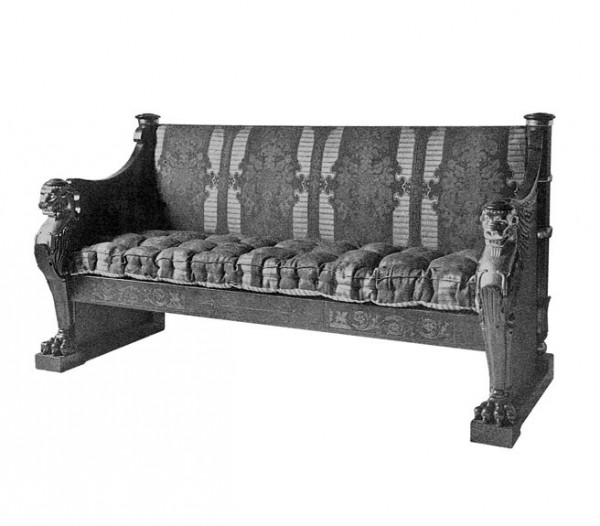
Sofa illustrated in Catalogue of the Celebrated Dr. William H. Crim Collection of Genuine Antiques, To be Sold . . . In the Fourth Regiment Armory, Beginning Wednesday, April 22d 1903 (Baltimore, Md.: A. O. Kirkland, 1903), lot 1127.
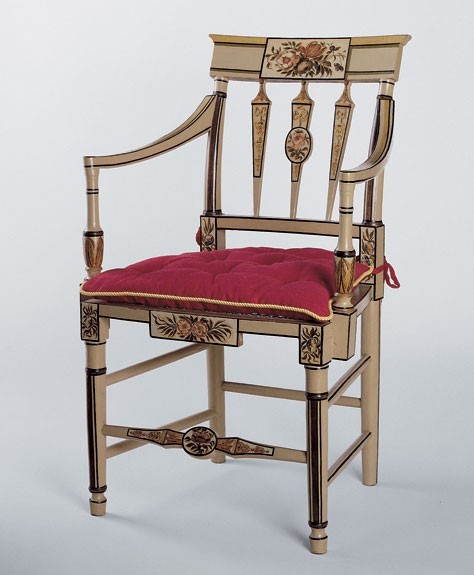
Armchair, Baltimore, Maryland, 1800–1806. Maple and walnut . H. 32 3/4", W. 21", D. 16". (Collection of Hampton National Historic Site, National Park Service; photo, Gavin Ashworth.).
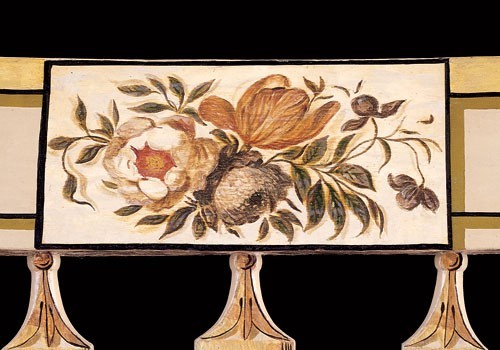
Detail of the decoration on the crest rail of the armchair illustrated in fig. 5. (Photo, Gavin Ashworth.) Unlike the houses on the Morris suite, decorations like that on the crest rail of this chair could have been painted by a craftsman from images in pattern books.
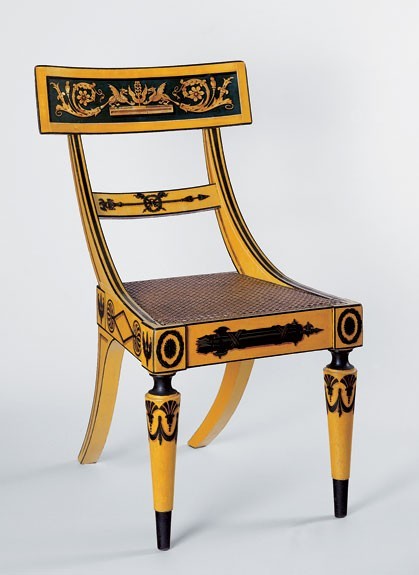
Side chair, Baltimore, Maryland, 1810–1820. Maple and cherry. H. 34", W. 20 1/2", D. 24 1/4". (Collection of Mrs. George M. Kaufman; photo, Gavin Ashworth.) Recent pigment analysis indicates that this suite of chairs is painted with chrome yellow. In 1814 Robert Gilmor wrote that chromate of iron was found in the Bare Hills area seven miles north of Baltimore on the Falls turnpike: “Perhaps in no part of the world has so much been discovered at one place: it furnishes the means of preparing the beautiful paint called the chromic yellow, with which carriages and furniture are now painted in Baltimore.” Gilmor’s observation that the pigment was used on carriages and furniture suggests that the Finlays—who worked in both trades—may have been using chrome yellow as early as 1813. Considering the abundant local supply, the use of this pigment may have reflected local pride. See Robert Gilmor, Jr., “A Descriptive catalogue of Minerals occurring in the vicinity of Baltimore,” American Mineralogial Journal 1, no. 4 (1814): 231–32. In 1818 Gilmor presented examples of granular and octahedral chromate of iron from the Bare Hills to the British Museum. He noted that the octahedral examples were the first “that had ever been seen in Europe” (Henry Ellis, British Museum, to Robert Gilmor, Jr., January 10, 1818, private collection).
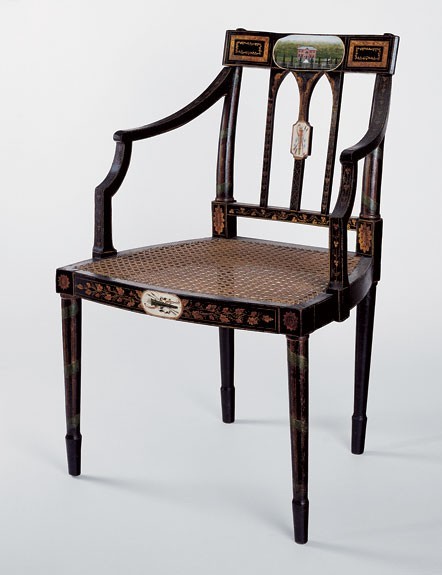
Armchair attributed to the shop of John and Hugh Finlay with crest rail medallion attributed to Francis Guy, Baltimore, Maryland, 1803–1805. Maple and ash. H. 33 3/4", W. 21 5/8", D. 20 15/16". (Courtesy, Baltimore Museum of Art, gift of Lydia Howard de Roth and Nancy H. DeFord Venable in memory of their mother Lydia Howard DeFord and Purchase Fund; photo, Gavin Ashworth.)
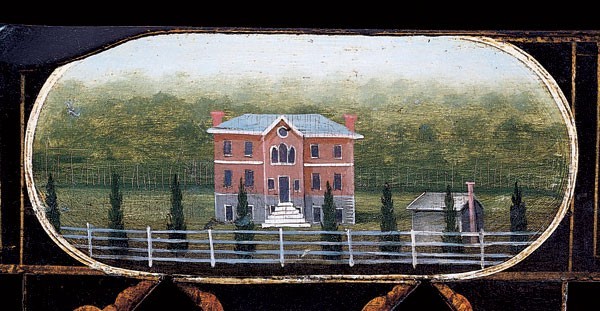
Detail of the decoration on the crest rail of the armchair illustrated in fig. 8. (Photo, Gavin Ashworth.)
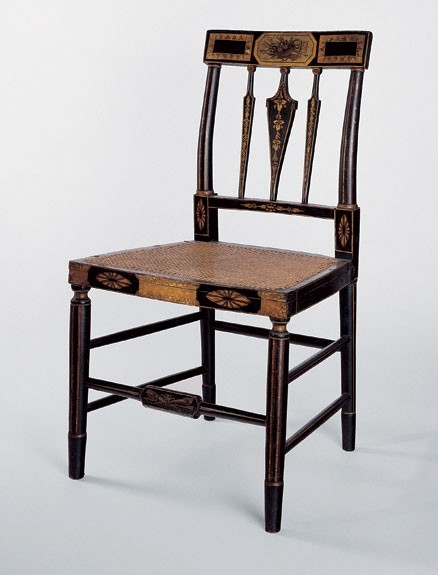
Side chair attributed to the shop of John and Hugh Finlay, Baltimore, Maryland, 1803–1806. Maple, ash, and mahogany. H. 33 1/4", W. 19", D. 19 1/4". (Courtesy, Baltimore Museum of Art, George C. Genkins Fund by exchange; photo, Gavin Ashworth.) This chair is from the Buchanan suite.
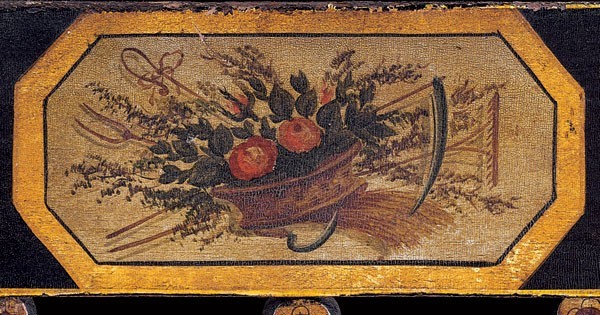
Detail of the decoration on the crest rail of the side chair illustrated in fig. 10. (Photo, Gavin Ashworth.)
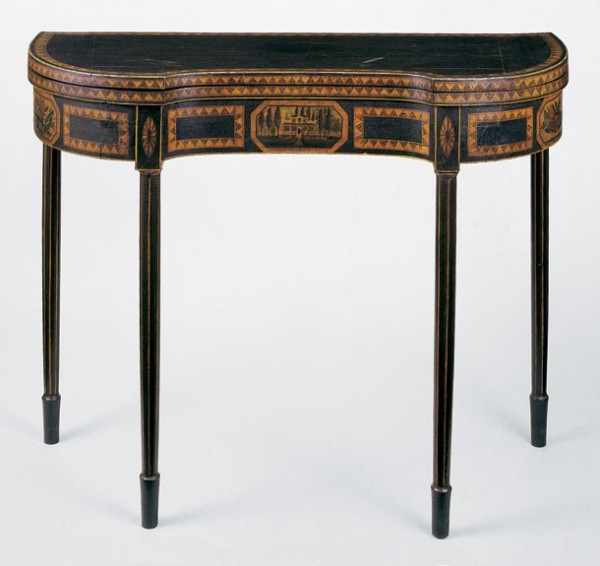
Card table attributed to the shop of John and Hugh Finlay with skirt medallion attributed to Francis Guy, Baltimore, Maryland, 1803–1806. Maple and mahogany veneer with yellow pine and oak. H. 30 3/8", W. 38 3/4", D. 17 3/16" (closed). (Courtesy, Baltimore Museum of Art, Friends of the American Wing Fund; photo, Gavin Ashworth.) The mate to this table from the Buchanan suite is illustrated in figs. 32 and 33.
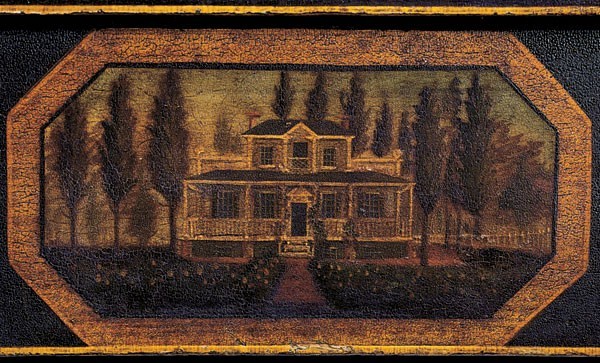
Detail of the decoration on the skirt of the card table illustrated in fig. 12 showing the panel depicting a country house of the Buchanan family of Baltimore. (Photo, Gavin Ashworth.)
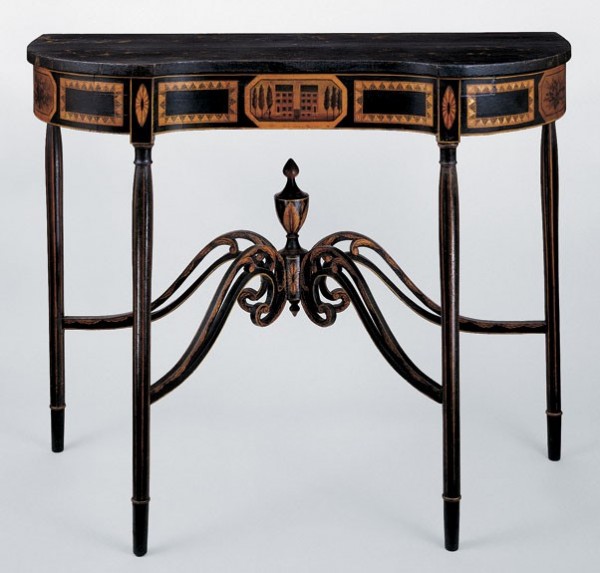
Pier table attributed to the shop of John and Hugh Finlay with skirt medallion attributed to Francis Guy, Baltimore, Maryland, 1803–1806. Yellow pine, tulip poplar, and maple. H. 35 7/8", W. 45 1/8", D. 20". (Courtesy, Baltimore Museum of Art, George C. Jenkins Fund by exchange; photo, Gavin Ashworth.) This pier table is from the Buchanan suite.
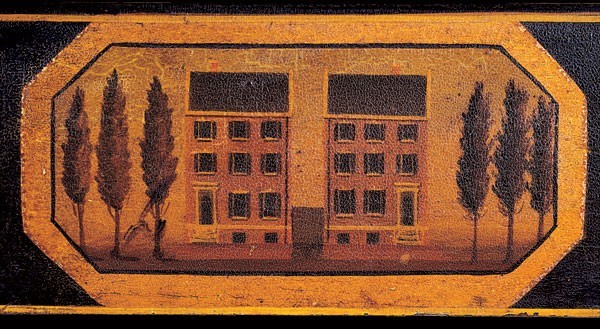
Detail of the decoration on the skirt of the pier table illustrated in fig. 14. (Photo, Gavin Ashworth.) This panel depicts houses on Gay Street traditionally thought to have been built by William Buchanan for his daughters.
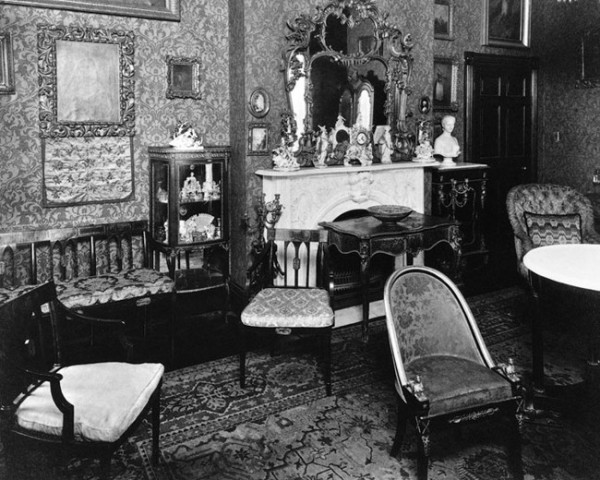
Circa 1927 photograph of the interior of 401 North Charles Street, Baltimore, Maryland. (Courtesy, Maryland Historical Society.) This view shows the “yellow drawing room” in the residence of the Frank Key Howard family. The settee with Montebello depicted in the center of its crest rail and two chairs from the Morris suite are visible. One of the chairs has Grace Hill depicted on its crest rail.
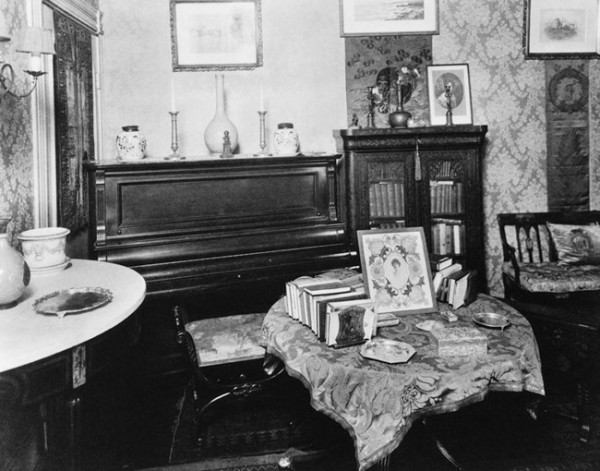
Circa 1927 photograph of the interior of 401 North Charles Street, Baltimore, Maryland. (Courtesy, Maryland Historical Society.) This view shows the “pink room” in the residence of the Frank Key Howard family. The settee with the Banks of the City depicted in the center of its crest rail and the pier table from the Morris suite are visible in the far right and left.
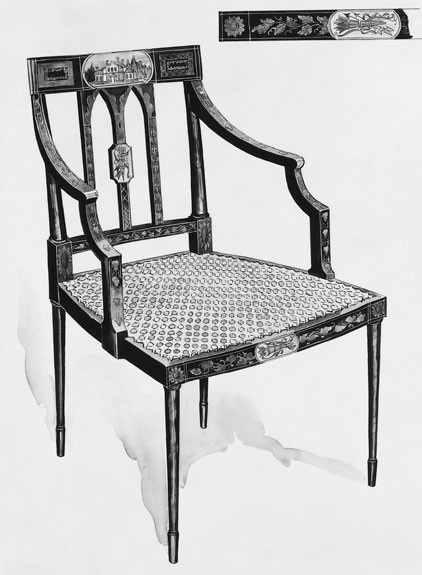
Lillian Causey, rendering of an armchair from the Morris suite, ca. 1936. Watercolor, gold ink, and graphite on paper. 14" x 10 1/2". (Courtesy, National Gallery of Art, Washington. acc no.1943.8.4390.) Charles Morris Howard owned this chair when Causey painted it.
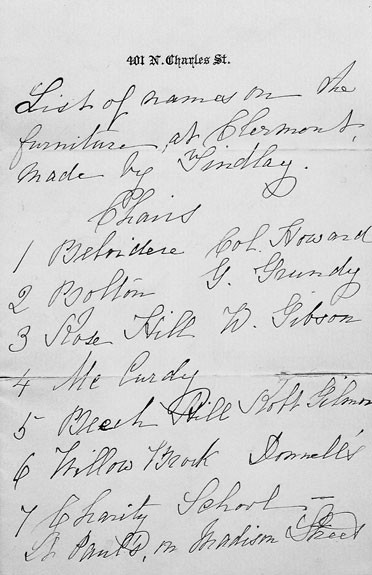
Manuscript list titled “Names of Country Seats/ on the Clermont Furniture,” Baltimore, Maryland, probably early twentieth century. (Courtesy, Baltimore Museum of Art; photo, Gavin Ashworth.)
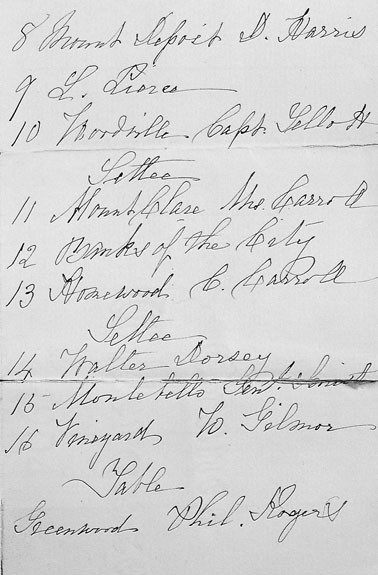
Continuation of manuscript list titled “Names of Country Seats/ on the Clermont Furniture,” Baltimore, Maryland, probably early twentieth century. (Courtesy, Baltimore Museum of Art; photo, Gavin Ashworth.)
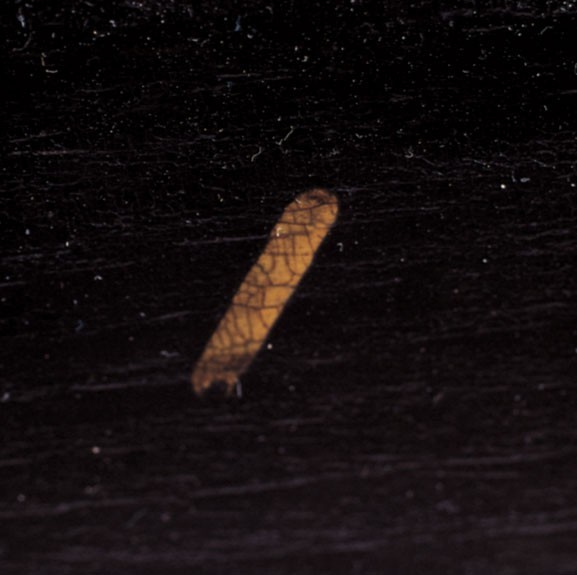
Detail showing the “1” mark on the rear seat rail of the armchair with Belvidere depicted on its crest rail (app. 1). (Photo, Gavin Ashworth.) The slant of the numbers on the Morris suite is similar to that of the numbers on the manuscript lists illustrated in figs. 19 and 20. These numbers may be by the same hand.
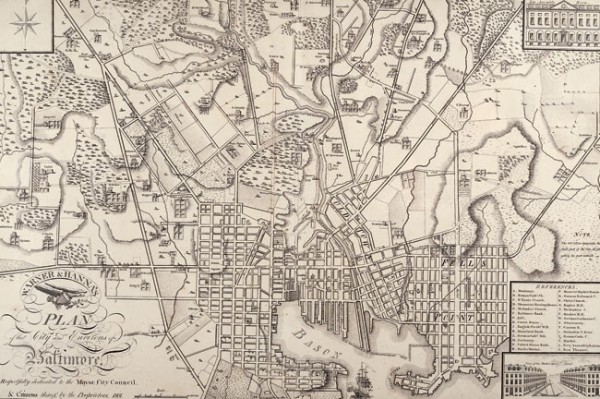
WARNER & HANNA’S PLAN of the City and Environs of Baltimore Respectfilly dedicated to the Mayor City Council and Citizens thereof by the Proprietors, 1801. (Courtesy, Maryland Historical Society.)
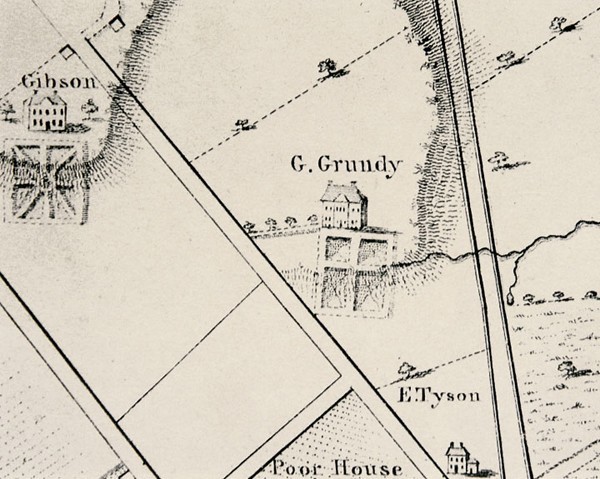
Detail of the map illustrated in fig. 22 showing William Gibson’s house Rose Hill northwest of George Grundy’s house Bolton. Both houses are similarly depicted on chairs in the Morris suite.
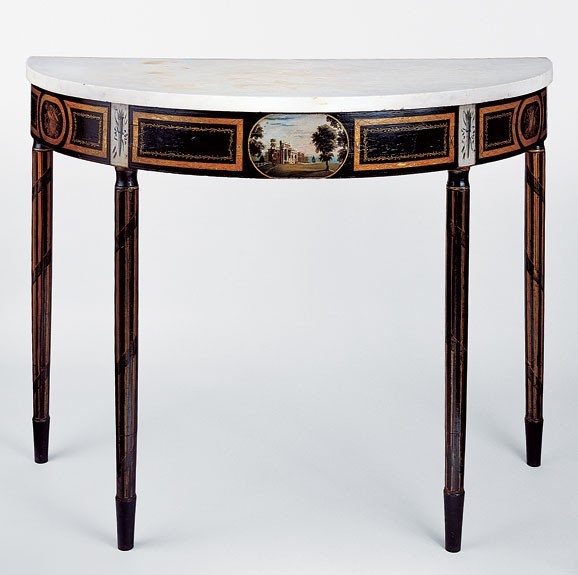
Pier table attributed to the shop of John and Hugh Finlay with skirt medallion attributed to Francis Guy, Baltimore, Maryland, 1803–1805. Maple; marble. H. 36 3/8", W. 48 3/8", D. 24 3/8". (Courtesy, Baltimore Museum of Art, gift of Lydia Howard de Roth and Nancy H. DeFord Venable in memory of their mother Lydia Howard DeFord and Purchase Fund; photo, Gavin Ashworth.)
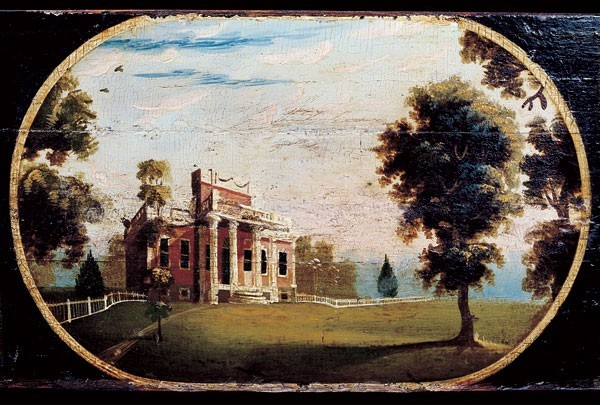
Detail of the decoration on the skirt of the pier table illustrated in fig. 24. (Photo, Gavin Ashworth.)
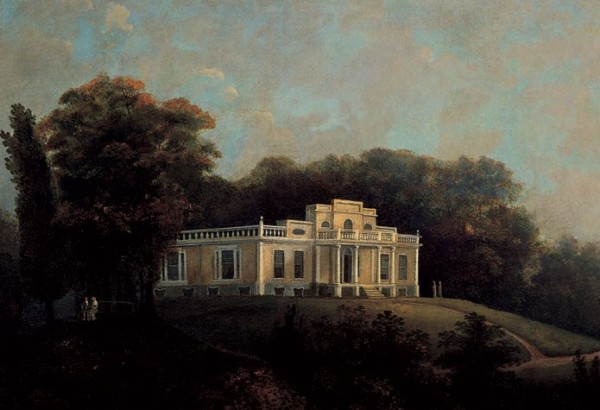
Francis Guy, View of the Seat of Colonel Rodgers, Near Baltimore, ca. 1811. Oil on canvas. 18 7/8" x 31 3/4". (Courtesy, Maryland Historical Society; bequest of Mrs. Geneva D. Richardson.) Guy eliminated some details. By 1811 Druid Hill was stuccoed and painted yellow.
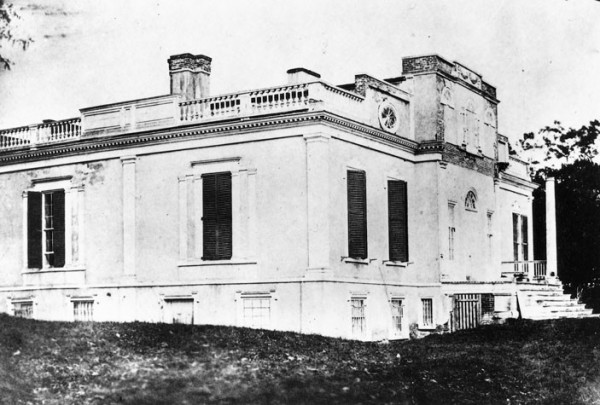
Circa 1860 photograph of Druid Hill. (Courtesy, Maryland Historical Society.) This image shows the house with the front portico largely removed at the time the dwelling was being converted into a pavilion for Druid Hill Park.
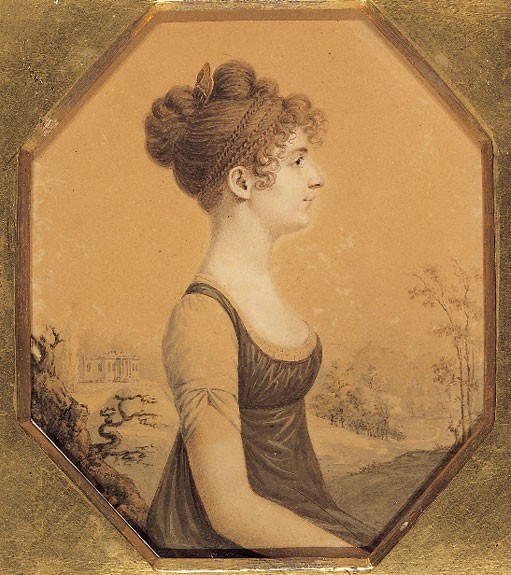
Charles-Balthazar-Julien Févret de St. Mémin, Harriet Rogers, Baltimore, Maryland, ca. 1806. (Courtesy, Maryland Historical Society; gift of Helen Hubbard, Mrs. Walter Oakman, and the estate of Mrs. J. H. Ten Eyck Burr.) While in Baltimore, Saint-Mémin depicted several sitters with landscape backgrounds. Of the firmly identified images, that depicting Harriet Rogers, the daughter of Nicholas and Eleanor Rogers, is the only one in which a residence of the sitter is shown, suggesting that the Rogers family strongly identified themselves with Druid Hill.
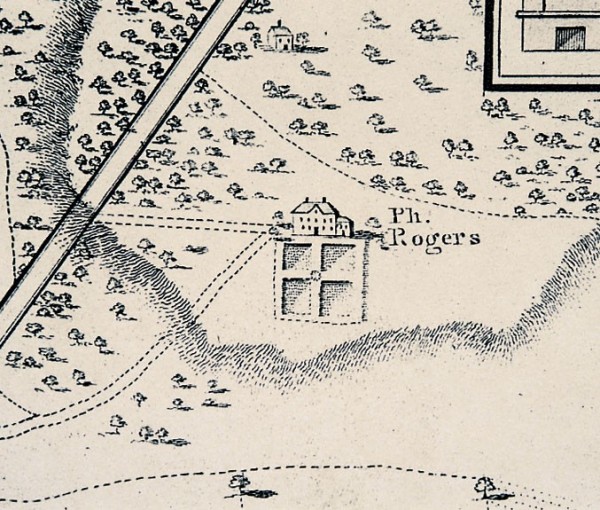
Detail of the map illustrated in fig. 22 showing Philip Rogers’ house Greenwood. The house apparently burned shortly after this map was made and was replaced by another structure of a different form.
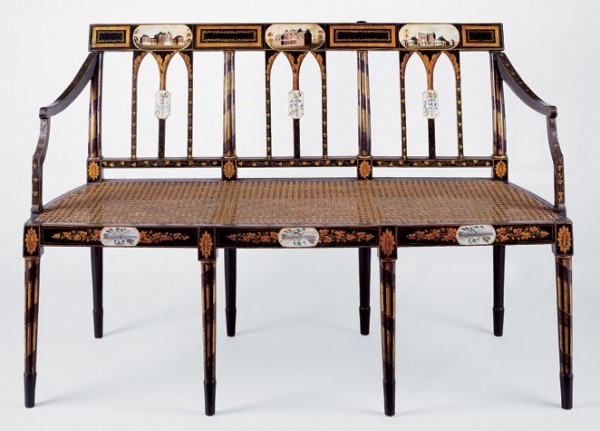
Settee attributed to the shop of John and Hugh Finlay with crest rail medallions attributed to Francis Guy, Baltimore, Maryland, 1803–1805. Maple and ash. H. 33 7/8", W. 51 3/16", D. 22 1/8". (Courtesy, Baltimore Museum of Art, gift of Lydia Howard de Roth and Nancy H. DeFord Venable in memory of their mother Lydia Howard DeFord and Purchase Fund; photo, Gavin Ashworth.)
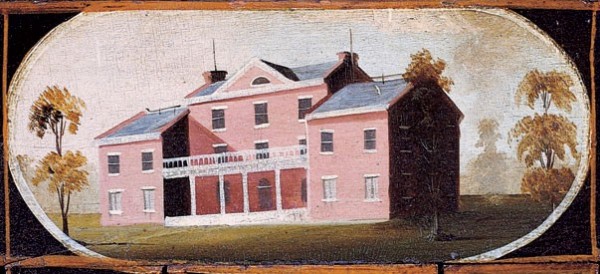
Detail of the central panel on the crest rail of the settee illustrated in fig. 30 showing the building housing the Banks of the City. (Photo, Gavin Ashworth.)
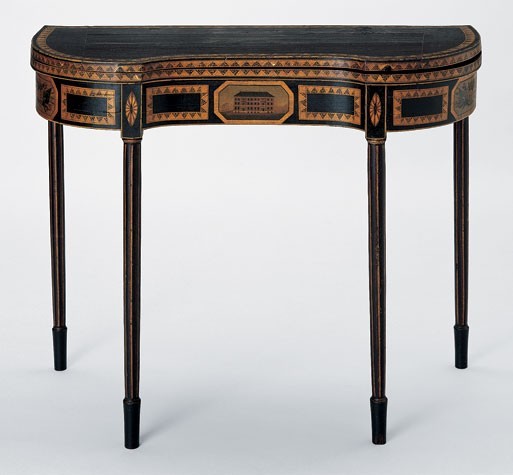
Card table attributed to the shop of John and Hugh Finlay with skirt medallion attributed to Francis Guy, Baltimore, Maryland, 1803–1806. Tulip poplar and pine with oak. H. 28 3/4", W. 38 5/8", D. 17 1/2". (Courtesy, Winterthur Museum; bequest of Henry Francis du Pont.) This card table is from the Buchanan suite.
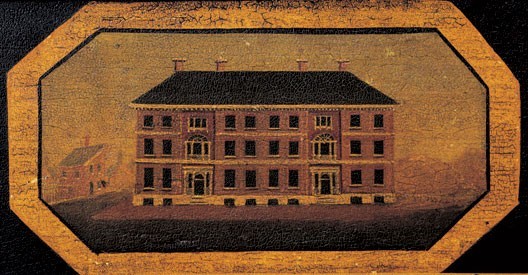
Detail of the decoration on the skirt of the card table illustrated in fig. 32. This panel depicts the pair of townhouses built by James Buchanan and John Hollins on Monument Square in 1799.
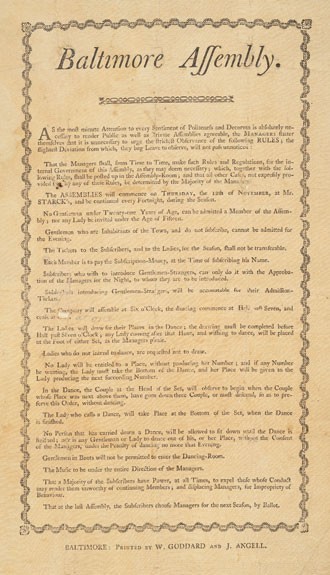
Rules of the Baltimore Assembly, printed by W. Goddard and J. Angell, Baltimore, Maryland, ca. 1789. (Courtesy, Maryland Historical Society.)
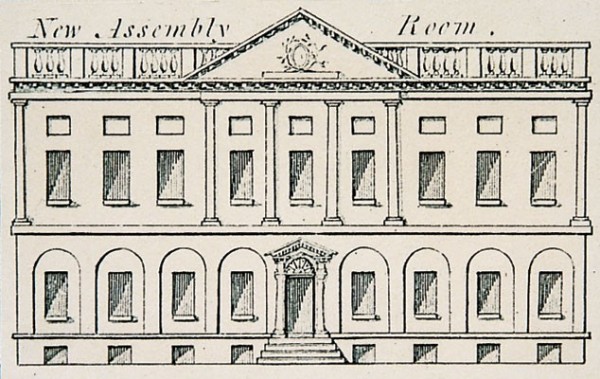
Detail of the map illustrated in fig. 22 showing the building housing the Dancing Assembly Rooms.
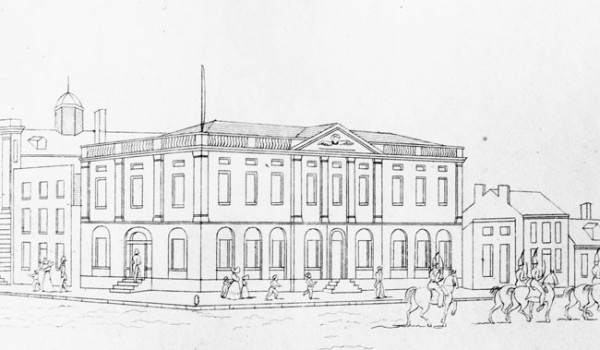
City Assembly Room and Library illustrated in John H. B. Latrobe, Pictures of Baltimore, ca. 1832. (Courtesy, Maryland Historical Society.)
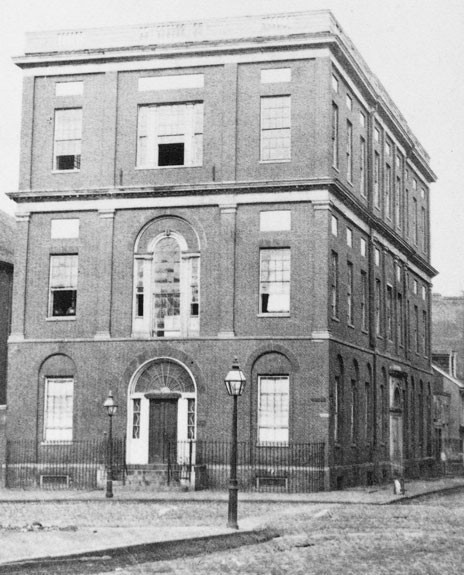
1860s photograph of Central High School, Baltimore, Marlyand. (Courtesy, Maryland Historical Society.) This image shows the Dancing Assembly building after the third story was added in the 1830s. The ballroom, with large palladian window, was on the second floor, apparently extending five bays across the front of the building. The entrance to the rooms occupied by the Library Company of Baltimore is visible at the center.
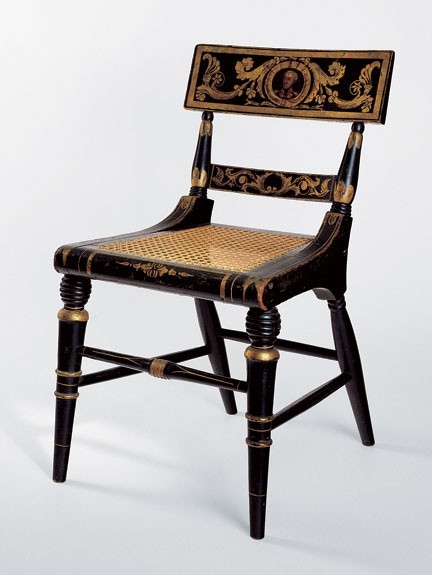
Side chair, Baltimore, Maryland, ca. 1824. Unidentified woods. H. 30 1/2", W. 17 3/4", D. 15 3/8". (Courtesy, Baltimore Museum of Art, gift of Randolph Mordecai; photo, Gavin Ashworth.) Although this set of chairs has yet to be linked to the Finlays, their firm specialized in providing furniture and decorations for symbolic events such as the “silver supper.”

Detail of the decoration on the crest rail of the side chair illustrated in fig. 38. (Photo, Gavin Ashworth.)
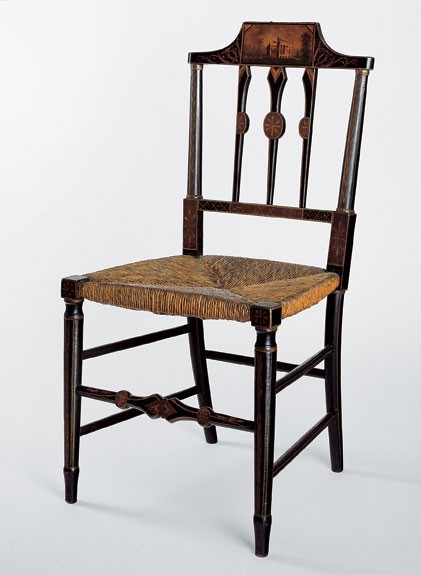
Side chair attributed to the shop of John and Hugh Finlay with crest rail medallion attributed to Francis Guy, Baltimore, Maryland, 1803–1806. Woods not recorded. H. 34 1/4", W. 17 1/2", D. 15 3/4". (Courtesy, Baltimore Museum of Art, Middendorf Foundation Fund; photo, Gavin Ashworth.)
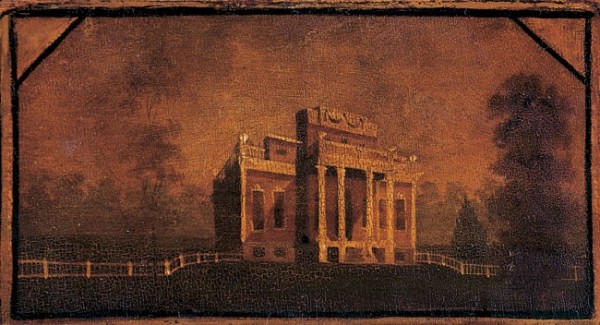
Detail of the decoration on the crest rail of the side chair illustrated in fig. 40 showing the panel depicting Druid Hill. (Photo, Gavin Ashworth.)
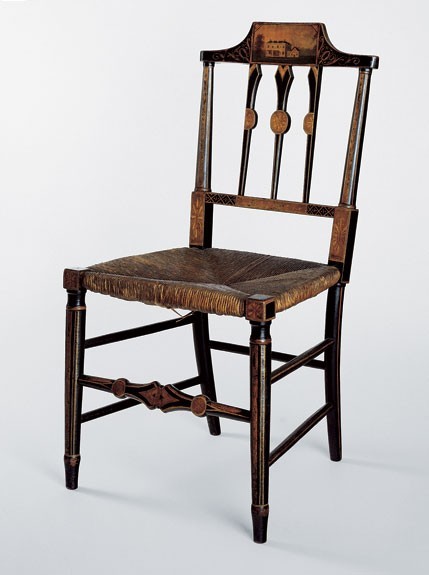
Side chair attributed to the shop of John and Hugh Finlay with crest rail medallion attributed to Francis Guy, Baltimore, Maryland, 1803–1806. Woods not recorded. H. 34 1/4", W. 17 1/2", D. 15 3/4". (Courtesy, Baltimore Museum of Art, Middendorf Foundation Fund; photo, Gavin Ashworth.)
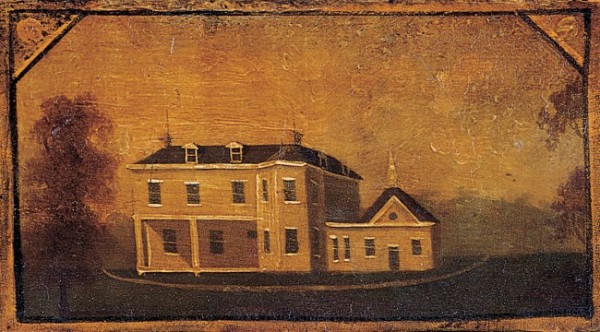
Detail of the decoration on the crest rail of the side chair illustrated in fig. 42 depicting an unidentified country house. (Photo, Gavin Ashworth.)
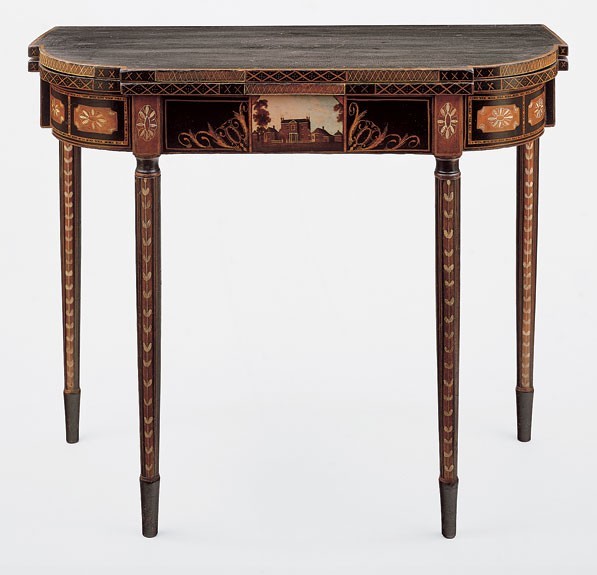
Card table attributed to the shop of John and Hugh Finlay with skirt medallion attributed to Francis Guy, Baltimore, Maryland, 1803–1806. Woods not recorded. H. 29 5/8", W. 35 7/8", D. 17 7/8". (Courtesy, Mount Clare Museum House and the National Society of the Colonial Dames of America in the State of Maryland; photo, Gavin Ashworth.)
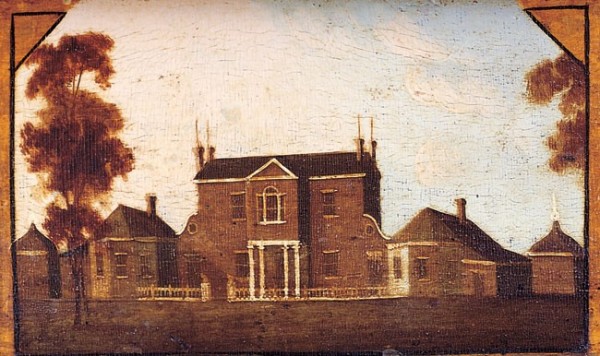
Detail of the decoration on the skirt of the card table illustrated in fig. 44. (Photo, Gavin Ashworth.)
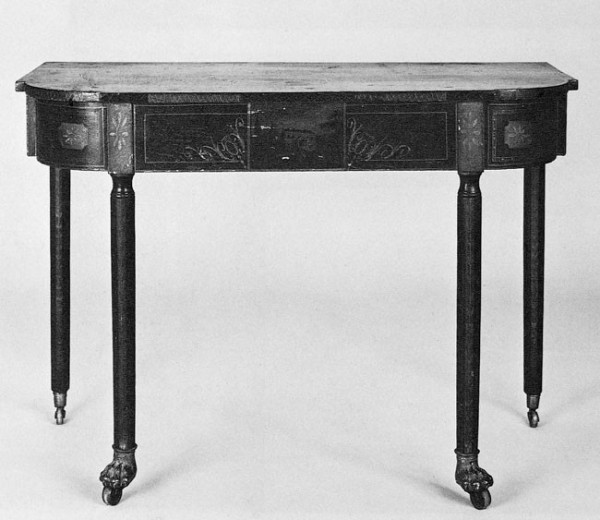
Pier table attributed to the shop of John and Hugh Finlay with skirt medallion attributed to Francis Guy, Baltimore, Maryland, 1803–1806. Woods not recorded. H. 29 1/2", W. 42 1/2", D. 19 7/9". (Private collection; William Voss Elder, III, Baltimore Painted Furniture 1800–1840 [Baltimore, Md.: Baltimore Museum of Art, 1972], p. 38.)
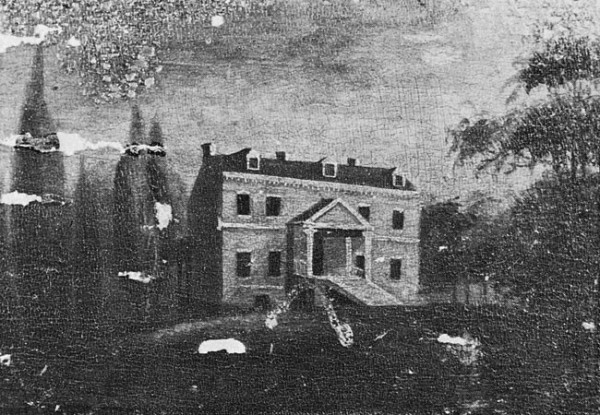
Detail of the decoration on the skirt of the pier table illustrated in fig. 46. The panel depicts a country house, possibly Robert Oliver’s Green Mount.
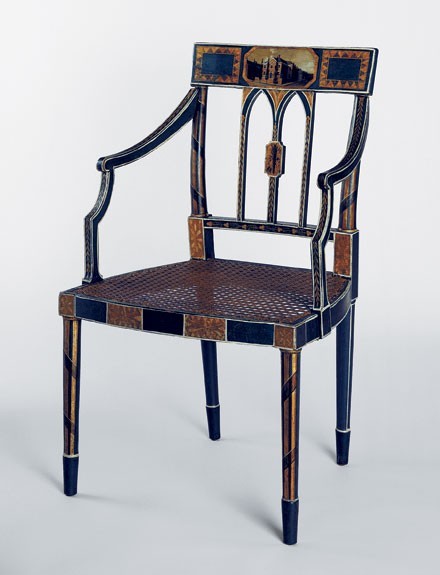
Armchair attributed to the shop of John and Hugh Finlay with crest rail medallion attributed to Francis Guy, Baltimore, Maryland, 1803–1806. Maple with unidentified ring-porous hardwood. H. 34 1/2", W. 21 3/16", D. 18 1/4". (Collection of Stiles Tuttle Colwill; photo, Gavin Ashworth.)
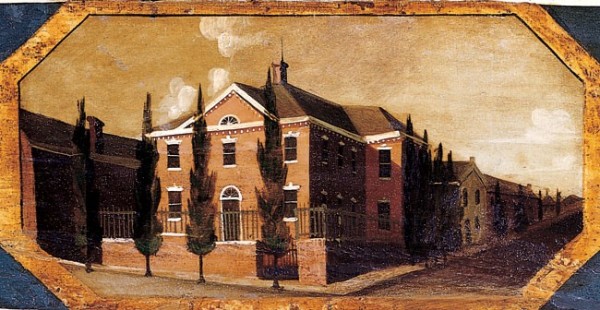
Detail of the decoration on the crest rail of the armchair illustrated in fig. 48. (Photo, Gavin Ashworth.) The structure depicted on the panel has not been identified, but it may represent a public building.
In Baltimore, Maryland, the history of patronage, use, and collecting of painted furniture spans over two centuries. One of the most fascinating and complex suites (fig. 1) is associated with John B. Morris, a nineteenth-century Baltimore lawyer, businessman, and banker. Renowned for its imagery, which includes views of country estates in and around the city, this suite has received a great deal of attention in scholarly publications. Much about this furniture has been discovered, yet the motivation for its creation has remained a mystery. The Morris suite continues to offer a particularly rich opportunity to explore how objects were shaped not only by their makers, but also by those who commissioned them, and how their existence was determined by cultural factors that fostered and encouraged a need for their production.
The Morris suite is remarkable for several reasons, not the least being its size. Comprised of ten armchairs, two settees, and a pier table, the suite may have included at least two additional chairs. Although not supported by contemporary documentation, the suite was apparently made by the renowned Baltimore furniture makers John and Hugh Finlay and decorated with seventeen medallions depicting country houses and other buildings in and around the city by landscape painter Francis Guy (see app. 1–16 and pier table). The latter's oil on canvas paintings often feature local country seats depicted in a similar manner. Advertisements by the Finlays suggest that the suite dates circa 1803–1805. The brothers illustrated a side chair of the same form as the armchairs in the Morris suite in 1803 (fig. 2) and offered to produce furniture "with or without views adjacent to the city” through 1804.[1]
Although there is no evidence they owned the Morris suite, members of the Gilmor family of Baltimore owned two of the houses depicted on the furniture: Beech Hill, the country residence of Robert Gilmor, Sr., and The Vineyard, the country estate of his son William Gilmor (app. 5, 16). Surprisingly, none of the houses can be associated with Robert's eldest son, Robert Jr., one of the country's most prominent art collectors and, apparently, the most aesthetically inclined member of the family. However, documentary evidence regarding Robert Jr.'s possessions and their dispersal demonstrates that throughout the nineteenth and early twentieth centuries wealthy and socially prominent Baltimoreans often bought furniture at auction from the sales of various family members as well as those of their social peers. Extant auction catalogues document only a fraction of the sales that occurred and an even smaller percentage of the furniture that changed hands in the city. In many instances, these consumption patterns make traditions of original family ownership problematic. As is the case with the Morris suite, many pieces of Baltimore furniture cannot be documented before the late nineteenth century.[2]
Several examples of painted furniture that reportedly belonged to Robert Gilmor, Jr., illustrate this problem. A card table (Maryland Historical Society) has been linked to him through oral tradition, and a lounge (Hampton National Historic Site) has been associated with him through its descent in the family of his brother William. Although it is possible that Gilmor was the original owner of both objects, there is no documentary evidence to support that conclusion. He clearly owned many pieces of furniture that have not been identified. In 1815, Harriott Horry of Charleston, South Carolina, noted that his drawing room contained furniture upholstered in crimson damask: "the outsides of the arms of the Sofas are a sort of griffin in Bronze with brass or gilt heads, a marble slab supported in the same manner in the middle pier has a looking glass fixed under it and the chairs have loose cushions with tassels.” The pier table illustrated in figure 3 may have also have belonged to Gilmor. Oral tradition maintained that the table came from the Hoffman family house at Cathedral and Franklin Streets, but it may have been acquired at the 1910 sale of J. Latimer Hoffman—a cousin and collateral descendant of Gilmor who lived further east on Franklin. Similarly, Gilmor may have owned the sofa (fig. 4) that subsequently entered the antique collection of Baltimore physician William H. Crim. This elaborate seating form had metal supports like those mentioned in Horry's diary.[3]
Although Crim's sale had an illustrated catalogue issued by A. O. Kirkland in 1903, published records for auctions held during the early to midnineteenth century are scarce. A notable exception is the estate sale of John Eager Howard, whose house Belvidere is depicted on the Morris suite (app. 1). Copies of the auction catalogue and a manuscript list of purchasers survive, indicating that Howard had three sets of painted furniture: a blue suite comprised of chairs, settees, and brackets; a set of white armchairs; and a yellow suite comprised of settees, armchairs, and window benches. Howard's sons, Benjamin and Charles, bought the white and blue sets, and Charles Carnan Ridgely of Hampton acquired the yellow (figs. 5, 6).[4]
Unlike Howard's sets, many important pieces of Baltimore painted furniture remain poorly documented. Furniture scholars have long maintained that the set of chairs represented by the example illustrated in figure 7 was associated with the Abell family or their relatives throughout the nineteenth century. However, the branch of the Abell family that owned them at the turn of the twentieth century bought furniture in the classical style at local auctions. Mrs. Edwin Franklin Abell, for example, purchased the sofa at the Crim sale (fig. 4). Therefore, the Abells could have acquired the side chairs now associated with them through avenues other than family descent. The same can be said of John B. Morris and the painted suite traditionally associated with him.[5]
Although the forms of the Morris suite are elegant and refined, it is their decoration that sets them apart from most other painted furniture (figs. 8, 9). The extraordinary nature of this work is amply demonstrated by comparing it to that found on a suite of painted furniture made for the Buchanan family of Baltimore and traditionally attributed to John and Hugh Finlay. The Buchanan suite included at least sixteen pieces: ten side chairs, two window seats, two card tables, a settee, and a pier table (figs. 10-15, 31, 32). Attrition may account for the fact that both suites have ten chairs, since sets typically came in multiples of six. The patron who commissioned the Morris suite chose the more costly armchair form—apparently for a room where cards were not intended to be played—and specified that the crest rails and skirts of all the furniture be decorated with paintings of buildings. Only the pier table and card tables from the Buchanan suite are decorated in that manner (figs. 12-15, 32, 33). The crest rails on all of the chairs and window seats are embellished with various armorial, musical, and floral trophies (figs. 10, 11).[6]
The extravagant display of effort in the decoration of the Morris suite is its most notable feature. Decorators in the Finlays’ shop may have relied on designs in drawing books to paint trophies like those on the Buchanan suite as well as imaginary landscapes; however, the depiction of actual buildings required the artist to visit the site. Assuming that Francis Guy was responsible for the views on the Morris suite, he undoubtedly made preliminary sketches in the field before executing the paintings in his studio or the Finlays’ shop. Although Guy painted oil on canvas landscapes depicting three of the houses on the suite and could have reused some of his own studies, the chronology of these images is not known. The suite could be earlier than the landscapes. In an era before photography and easily obtained transportation, the expense and effort that went into obtaining the seventeen views of buildings on the Morris suite would have been obvious to anyone using the furniture—and that was undoubtedly the whole point of the commission.[7]
One of the earliest published descriptions of the Morris furniture is in Letitia Stockett's Baltimore: A Not Too Serious History (1928). While touring the Mount Vernon area, she stopped at 401 North Charles Street, the former residence of Francis Key Howard (1826–1872) and his wife Lydia E. Hollingsworth Morris (d. 1921). Lydia's parents John B. (1785–1874) and Anne Marie (Hollingsworth) Morris (d. 1847) have traditionally been the earliest owners associated with the painted suite. Stockett observed that the Howards’ house had been furnished with "beautiful and lovely things,” including a set of furniture (figs. 16, 17) made "by Lindley [sic] and decorated with miniatures of famous country estates in and near Baltimore.” After noting that several of the houses were no longer standing, Stockett expressed her concern about where these "chairs and tables so intimately associated with our history will find a home.” Her anxiety probably arose from the recent sale of the house, the dismantling of its contents, and the marriage of two daughters who would live elsewhere.[8]
By the 1930s, the Morris suite was achieving local and national distinction, not only as superb examples of Maryland decorative arts, but, as Stockett had suggested, as a record of early Baltimore houses that had largely disappeared. In 1930 one of the chairs appeared in an article on Maryland furniture in Antiques, and in 1936 the Peale Museum included photographs of the buildings depicted on the suite in an exhibition on early Baltimore country houses. Later in that same year, the Index of American Design recorded the chair with Willow Brook depicted on its crest rail (fig. 18). The rendering was subsequently included in an exhibition at the National Museum in Washington, D.C., devoted to the fruits of this WPA project. By 1937, when furniture historian Edgar G. Miller illustrated several pieces from the suite in his two-volume book, American Antique Furniture, the suite had become well established in the canon of American furniture. Over the next several years the Baltimore Museum of Art received most of the furniture in the Morris suite on loan (with the exception of two chairs), and in 1966 the institution acquired the entire suite.[9]
When the photographs of the suite were exhibited at the Peale Museum in 1936, the Baltimore Sun reported that the furniture had been "used at Claremont (or Clearmont), the country home of the late John B. Morris.” Since Morris’ daughter Lydia and her husband Frank Key Howard were deceased at that time, the Sun's information apparently came from their surviving children, Lydia Howard DeFord or Charles Morris Howard. However, after the suite came to the Baltimore Museum of Art, tradition asserted that the furniture had been "made for” John B. Morris in about 1805, and "had never been out of the family of its original owner.” This interpretation persisted until 1981, when decorative arts scholar Stiles Colwill posited that John B. Morris was not yet living in Baltimore and was too young to have commissioned the suite. Colwill suggested that Morris might have acquired the furniture second hand sometime after his marriage in 1817. Although Colwill's theory is probably correct, there is no documentation placing the suite in Morris’ possession.[10]
Stockett failed to publish any information about the history of the furniture, but she apparently knew of the list associated with it. Written on stationary from 401 North Charles Street, this list and a nearly identical one penned by the same hand (private collection) are the oldest manuscripts pertaining to the suite. Early accounts stated that an "old family memorandum” accompanied the furniture, but the lists are relatively modern. Both pieces of stationary have 1904 watermarks, which indicate that the lists were made between that date and before 1928, when Stockett misread "Lindley for Findlay.”[11]
The manuscript list illustrated in figures 19 and 20 is titled "Names of Country Seats/ on the Clermont Furniture” on the outside and "List of names on the/ furniture, at Clermont,/ made by Findlay” on the inside. These inscriptions establish that the furniture was at this country house northwest of Baltimore by the twentieth century and that it possibly remained there until it was moved to 401 North Charles Street, photographed in situ, and apparently removed by circa 1928. Although the precise date that John B. Morris acquired Clermont is not known, he either rented or owned it by 1835. In July of that year, his sister-in-law Lydia E. Hollingsworth wrote that the family would be spending the summer there to avoid the heat. Morris subsequently gave or sold Clermont to his daughter Lydia and her husband, who were recorded as the owners in 1873.[12]
By the turn of the twentieth century when the list was made, whatever Lydia Morris Howard knew about the history of the suite consisted of very old memories, because her father had been deceased for nearly thirty years and her mother for even longer. Considering that the furniture is at least a century older than the list, some caution should be taken regarding the manuscript's accuracy. In the absence of a contemporary bill of sale, it raises important questions about knowledge of the Finlays’ work at the beginning of the twentieth century. Why this list was made is not known, but two scenarios regarding its creation seem likely—the Howards either copied or adapted an earlier list, or they made a list for the first time. With the exception of the pier table, which is not numbered on the manuscript, the numerals on the list correspond with those painted on the rear seat rails of the chairs and settees (fig. 21). These numbers were probably added to the suite when the list was made since the numerals on the seating furniture and the document appear to be by the same hand. Although Lydia Morris Howard may have been involved in making the list, her daughter Lydia Howard DeFord probably wrote it. It cannot be a coincidence that Belvidere, the ancestral country seat of Lydia DeFord's greatgrandfather, John Eager Howard, is number one on the list. The primacy of this home would only have been this important to John Eager Howard or his descendants, particularly since no Morris family house is depicted on the furniture.[13]
Although the suite has been associated with John B. Morris since the 1930s, the furniture has an alternate provenance. The earliest reference to the suite—the catalogue of a 1914 Baltimore exhibition celebrating the centennial of the writing of the Star Spangled Banner—noted that the furniture belonged to Lydia Morris Howard, was loaned by her daughter Miss Nancy H. Howard, and came from Belvidere. In this exhibition the Morris pieces, which were apparently one of the most significant attractions, were complemented by furniture from the Ridgely family that was originally from Belvidere (fig. 5). Catalogued one after the other, the similar provenance was undoubtedly thought to be important. By this time the Ridgelys were also descendants of John Eager Howard, so it is highly likely that these cousins knew each other and their furniture. The Belvidere provenance for the Morris furniture was repeated fourteen years later when Lydia Howard DeFord loaned one of the settees and three chairs for an exhibition at Homewood House on the campus of Johns Hopkins University. The catalogue noted that the furniture was originally from Belvidere, "the home of John Eager Howard.” This Howard-Belvidere provenance, which would have been tremendously interesting and important to Baltimore audiences, was never published after 1928. Nancy H. Howard died unmarried in 1926, and perhaps with her the origin of the Belvidere provenance. However, her estate records indicate that before her death the suite was divided between Lydia Morris Howard's children, although the furniture would later be reunited as members of Nancy's generation died. Lydia's planned division of the furniture may explain the creation of multiple copies of the manuscript list describing the suite. Although Nancy's sister Lydia Howard DeFord may have told the organizers of the Homewood exhibition that her furniture came from Belvidere, the same pieces were published with the Morris family provenance by the late 1930s as were two chairs from the suite owned by her brother Charles Morris Howard. The Morris provenance was apparently first put forward when photographs of the images were exhibited at the Peale Museum in 1936.[14]
The Belvidere provenance for the Morris suite is unlikely. Frank Key Howard's father Charles did purchase a suite of blue painted furniture at his father's sale that was similar in composition to the Morris suite, but it is doubtful that the auctioneer would have mistaken blue for black. Moreover, John Eager Howard's blue suite did not have a pier table and included side chairs rather than armchairs. Perhaps the 1936 exhibition at the Peale Museum brought the Belvidere auction catalogue to the attention of Lydia Morris Howard's children, encouraging them to revise their thoughts on the origin of their suite. The Howards—or those who assembled the 1914 and 1928 catalogues—may simply have believed the furniture was from Belvidere because that house is depicted on the Morris suite and was at the time owned by descendants of John Eager Howard. Why, however, would Howard have commissioned a suite of furniture and placed his house on a chair, while using the larger reserve on the pier table for an image of a Rogers family house (see figs. 24, 25)?[15]
The creation of the manuscript list identifying the buildings on the suite would seem to be a Colonial Revival exercise in recapturing history. A 1914 newspaper article by Amy D’Arcy Wetmore extolled the virtues of these country seats and lamented the fact that they were vanishing as the city expanded. Since the Howards’ methods of identifying the houses are not known, it is difficult to judge the accuracy of their lists. If they were working from an earlier manuscript, it may have contained only last names and not identified the respective houses. Three of the names on the list ("McCurdy,” "L. Pierce,” and "Walter Dorsey”) do not have property designated (figs. 19, 20), which suggests that the Howards were not able to figure these out. Even after the suite came to the Baltimore Museum of Art, difficulty arose in attempting to learn more about the various buildings, and some of the identifications remain uncertain.[16]
Many of these buildings were torn down without ever being photographed, and conclusive identification of several of the structures depicted on the suite may not be possible. For nearly a century, the images on the suite have been treated as irrefutable evidence of how the buildings actually appeared, thus the suite has perpetuated the identifications found on the manuscript list. Confident attributions are possible for approximately two thirds of the seventeen buildings, because photographs, paintings, or prints offer some visual evidence to corroborate the identifications on the Howards’ list. There are obvious mistakes, including numbers 3 "Rose Hill W. Gibson,” and 4 "McCurdy” (app. 3 and 4). The depictions of Rose Hill on Warner & Hanna's 1801 map of Baltimore (figs. 22, 23) and in the background of Francis Guy's views of Bolton indicate that William Gibson's house was a five-bay Georgian building with a central pediment, whereas the house painted on the chair numbered 3 is only three bays wide. This has led scholars to believe that numbers 3 and 4 are simply reversed, and that the house depicted on chair number 3 was Hugh McCurdy's residence Grace Hill. However, an 1803 insurance policy issued by the Baltimore Equitable Society suggests that his country seat was five bays wide and had a raised basement and a balcony or porch extending across its long side, making it highly unlikely that this building was the one depicted on the chair numbered 3.[17]
The uncertainty in these identifications is important. Unlike previous interpretations of the Morris suite, which considered the decoration as merely representative views of important country houses in the Baltimore area, this article posits that the houses and buildings depicted on the furniture are bound together in a nexus of social connections specific to only one individual or patron. While the owners of these buildings do not easily coalesce into a readily identifiable matrix, they were among the elite of Baltimore society. Some of the property owners were from old Maryland families, such as John Eager Howard of Belvidere, and Charles Carroll, Jr., of Homewood. Others were from families that became prominent after the Revolutionary War, and some, like the Gilmors, had arrived in Baltimore during the last quarter of the eighteenth century. Most of the owners were Episcopalians or Presbyterians, and one, Charles Carroll, Jr., was Catholic. Some of those whose houses are on the suite were Federalists, whereas others were Republicans. John Eager Howard and Samuel Smith (Montebello), for example, were staunch political rivals. These two men may have been the most politically powerful individuals represented on the suite, although the placement of their country houses, on a chair and settee, respectively, does not accord them much prominence or equality.[18]
If the representation of important houses was the sole reason for the depiction of these buildings on the suite, it is difficult to explain why certain ones were omitted. Charles Carnan Ridgely's country house Hampton is not represented, yet it was one of the most sophisticated and imposing domestic buildings in the state. Some of the houses depicted on the suite were brand new, whereas others were not, and there is considerable variation in their apparent cost, style, and architectural significance (see app.). William Gilmor's The Vineyard is a modest dwelling with an end gable roof, and William Gibson's Rose Hill and Jeremiah Yellott's Woodville are rather simple five-bay Georgian structures with central pediments. Warner & Hanna's map (fig. 22) shows many examples of similar houses, but it does not include all of the buildings depicted on the suite. Some of the houses represented on the furniture were built after the map's publication, and some may have been omitted for practical reasons. The location of Willow Brook is covered by the dedicatory legend, and Homewood and The Vineyard were much further north than the area represented. Considering the geographic range covered by the buildings depicted on the suite, it is clear that dozens if not hundreds of other houses could have been chosen but were not. All of these factors point to a very specific reason for choosing the depicted structures.[19]
Until all of the houses can be firmly identified, theories regarding the link that connects them remain in the realm of speculation. However, several possibilities warrant exploration, including the centrality of the pier table to the suite and the preeminence of the image on that piece (figs. 24, 25). The image of the house represented on the skirt is nearly twice as large as the houses on the crest rails of the chairs and settees and would have been the only image visible when the furniture was in use; all of the remaining images would have been covered by the sitters. If the pier table was the only one in the suite—which appears to have been the case with several surviving sets—the image chosen for it must have been even more important. The fact that the table does not have a numeral on its rear rail and is not numbered on the Howard list also suggests that it may not have had a mate.[20]
The Howard list identifies the house on the pier table as Greenwood, the country residence of Philip Rogers, a brother of the more famous Nicholas Rogers. The image is somewhat damaged, but a chair from another partial suite of furniture has the same view on its crest rail (figs. 40, 41). No documentation accompanied the chair, but the house depicted on it has been published as Greenwood based on the pier table image. The dwelling is highly unusual among those represented on the suite and among country houses in the Baltimore vicinity. It is a one-story building above a raised basement with a crowning balustrade and a central parapet with a carved swag. In form, this house appears to be nearly identical to Druid Hill, the country residence built by Philip Rogers’ brother Nicholas, who was an amateur architect (figs. 26, 27). Several authors have stated that Nicholas Rogers designed a very similar house for Philip—based solely on the image on the Morris suite—but such an occurrence seems unlikely.[21]
Little of Nicholas Rogers’ architecture survives, but his known work suggests that he experimented with different styles, forms, and motifs. There is no reason to believe that he would abandon this proclivity and design a house identical to Druid Hill for his brother. As a gentleman architect, Rogers realized that houses could be extensions of an owner's personal identity as well as emblems for subsequent generations. This was certainly true of his family. Druid Hill figures prominently in the background of Charles-Balthazar-Julien Févret de St. Mémin's profile portrait of Rogers’ only daughter Harriet (fig. 28).[22]
If Philip's house was identical to Druid Hill, how would contemporary observers know which Rogers house was being referenced in the suite of painted furniture? Topography and garden plantings may have provided clues, as is the case with similar five-bay Georgian structures like Rose Hill (fig. 23, app. 4) and Woodville (app. 10); however, the house on the pier table appears elevated, resembling the hillside setting of Druid Hill (see fig. 26).
Other evidence may have led architectural historian Michael Trostel to speculate that the house on the pier table represents Druid Hill rather than Greenwood. The image long assumed to be Greenwood looks nothing like the structure identified as Philip Rogers’ residence on Warner & Hanna's map (fig. 29). It appears that the latter house was destroyed and replaced with a new one by 1801. An insurance policy issued by the Baltimore Equitable Society in that year noted that Greenwood was made of brick, measured sixty-two by forty-four feet and had "one story above the water table”—a description that does not correspond with the traditional Georgian house shown on the map. An 1815 policy valued the house at $3,000 and mentioned that it had a "kitchen etc. underneath, plain finished.” In comparison, an insurance policy for Druid Hill described it as a brick building measuring sixty-five by forty-seven feet "with Basement story, in which is a large Kitchen with other necessary rooms. It is one & half stories and rough cast, having a flat roof & center part covered with cement. Well finished with good materials.” In 1824, Druid Hill was valued at $8,000.[23]
Although similar in size, Greenwood and Druid Hill were different. The former was a one-story brick dwelling, whereas the latter was a story and a half and had brick walls finished with stucco—"cement” and "rough cast.” Furthermore, Greenwood was "plain finished,” while Druid Hill was "[w]ell finished with good materials.” All of this mattered to an insurance company that would have to pay for the building to be rebuilt if destroyed. If Greenwood had replicated Druid Hill it would have been appraised at a similar value. Given these descriptions, the image depicted on the pier table is most likely Druid Hill.
By the beginning of the twentieth century, the Howards may not have realized that the Druid Hill known to them was Nicholas Rogers’ house. If they compiled their list of houses depicted on the suite from an earlier list or from memory, this building may have been known simply as the "Rogers house.” The city of Baltimore purchased Nicholas’ house from his son Lloyd in 1860 and subsequently altered it by removing the parapet and original porch (fig. 27) and adding a cupola and a large, encircling Italianate-style porch. With these changes, the house became the centerpiece of the park that the city created out of the property. A newspaper article written at about the same time that the Howards created their list indicates that many Baltimoreans did not understand the unusual design of the original house. Ferdinand C. Latrobe reported that "the Mansion as it stands today is the original home of the Rogers family, but what was the first floor has been made a sort of basement and the second floor has become the first floor.” He did not realize that the house was designed as a piano nobile resting over a raised basement story. This misconception would have influenced contemporary views regarding the original elevation. Aside from this residence and the supposed McCurdy house, the identities of other structures depicted on the suite are not being called into question, in most cases for lack of comparative documentation.[24]
Another image central to understanding the suite depicts Mount Clare, the house built by Charles Carroll, barrister (app. 11). Aside from Mount Clare, only one other house represented on the suite survives (see app. 13). By the time the furniture was made, the barrister had long been dead and his wife Margaret (Tilghman), who had spent the previous two decades making significant alterations to the residence and gardens, occupied the house. Remarkably, the Howards’ list notes that Mount Clare was the property of "Mrs. Carroll” (fig. 20). No other property was identified as being owned by a woman. Considering the personal stamp that Margaret placed on this house and the fact that she was the resident and taxpayer during the period when the furniture was commissioned, the image on the suite probably pertained to her rather than her deceased husband. Similarly, Woodville (app. 10) became associated with Mary Hollingsworth Yellott after her husband Jeremiah died in 1805. On October 1, 1810, the American & Commercial Daily Advertiser reported that Mary's father had died at "Woodville, the seat of Mrs. Yellott.” Thus, where no man was involved, a country house could be understood as representing the woman of the household.[25]
Two other images that shed light on the suite are public buildings. The central medallion on one of the settees (figs. 30, 31) depicts a structure known as the Banks of the City, and the crest rail of a chair has a representation of St. Paul's Charity School (figs. 8, 9). Completed about 1801, the Banks of the City building housed the Bank of Baltimore, the Bank of Maryland, and the Office of Discount and Deposit, which was part of the Bank of the United States. In 1797 members of the Bank of Maryland approached their counterparts in other financial institutions to establish "regulations for the convenience and protection of the several banks of the city.” The participating organizations created a committee comprised of three members of each institution's board to consult with the other banks on matters of mutual interest. In 1800 the Office of Discount and Deposit encouraged the other two banks to establish offices in the country to avoid the "malignant fever” that currently appicted the city. The directors of the participating banks understood the importance of a safe location. Many were prominent merchants who were undoubtedly concerned that their businesses would suffer if communication, trade, and banking were imperiled by the fear of illness or death. At a following meeting the parties authorized the purchase of land upon which to erect a "suitable building” for the "accommodation of the three banks in the vicinity of the city.” They subsequently acquired property at North Avenue and Bolton Street, which was then in the country. As these meetings were held near the close of 1800, the building was probably erected shortly thereafter.[26]
The houses of three individuals involved in the formative stages of the Banks of the City are represented on the suite: George Grundy, Robert Gilmor, Sr., and David Harris, the cashier of the Office of Discount and Deposit (see app. 2, 5, 8). Although the residences of some directors of the participating banks are also depicted, those of many are not. None of the directors of the Bank of Maryland in 1803 and 1804—likely years for the furniture's production—are represented. This suggests that the commission for the suite did not originate from the Banks of the City, but from other circles and interests.[27]
The Howards’ list identifies the other public building on the suite as the "Charity School–St. Paul's, on Madison Street.” This school was built in 1801 under the direction of the Benevolent Society of the City and County of Baltimore, a charitable organization founded in 1799. Although an offshoot of St. Paul's Protestant Episcopal Church, this school for orphan and indigent girls was supported by individuals from various religious denominations. Since the school was one of several charitable organizations active in the city during the period when the suite was made, its depiction must have been purposeful.[28]
The Benevolent Society was the vision of Eleanor Buchanan Rogers, the wife of Nicholas of Druid Hill. Considering the position of their house in the hierarchy of images on the suite, it is not surprising that the Charity School is among them. In 1799 she persuaded other women in the city to help sell subscriptions to raise money for the school, which they accomplished without the assistance of men. Once they met their goals and insured the success of the project, the women assembled a board of male trustees, as required by law, to run the financial and legal aspects of the school, and obtained a charter from the State of Maryland. Throughout its early history the school was run by a group of female managers and governed by men, including Nicholas Rogers who was one of the first trustees. Despite the legal necessity of having male trustees, the women of the society took every effort and precaution to keep the management and leadership of the organization within their control. According to their constitution, male subscribers had to contribute fifty dollars to vote for the trustees, whereas female subscribers only had to contribute five dollars to have this privilege. These trustees were empowered to select the managers from the Episcopalian women who were annual subscribers or from the "wives, sisters, or daughters” of male annual subscribers, who apparently need not have been Episcopalian. Thus a significantly higher number of women were able to participate in shaping the governance of the school, as was true in other charity schools in Baltimore.[29]
In 1811 the society published an Address to the Members of the Protestant Episcopal Church with a list of donations to date and two lists of annual subscribers, including lapsed and current subscriptions. The individuals specified as current subscribers were undoubtedly those most concerned with the promotion of the school. They included Harriet Carroll, Margaret Carroll, William Gibson, Mrs. Robert Gilmor, William Gilmor, George Grundy, Margaret Howard, and Nicholas Rogers, all of whom owned houses depicted on the suite (see app. 1, 2, 4, 5, 11, 13, 16, and pier table). In addition, Mrs. David Harris is listed as a twenty-dollar donor, and Jeremiah Yellott, who died six years earlier, is listed as a fifty-dollar donor (see app. 8, 10). According to this publication, Yellott left the Charity School $500 in his will. Margaret Carroll and Nicholas Rogers also left bequests to the Benevolent Society, as may have other supporters of the school. Thus eleven of the structures depicted on the suite are all linked with the Charity School, not just tangentially, but by individuals heavily invested in this benevolent cause. Importantly for the reidentification of the image on the pier table as Druid Hill, neither Philip Rogers nor his wife Mary Woodward Rogers had anything to do with the school, and thus it seems unlikely that their house would be centrally referenced here.[30]
Although many of the benefactors whose names appear in the Address were women, the actual number of female donors may have been higher. Men's names may have been attached to some donations for reasons of propriety or simply because they controlled the money. Considering the strong female presence in the formation and management of the Charity School, it is possible that the images on the suite are tied to the women who lived in the houses, perhaps more than to the men. This may explain why Robert Gilmor, Jr.'s house does not appear on any of the furniture, since his first wife died in 1803, and he did not remarry until 1807. If the suite was associated with Eleanor Rogers and the Charity School, it would also explain why Hampton is not depicted. Charles Carnan Ridgely was a trustee of the Orphaline Charity School, founded in 1801. Like the St. Paul's Charity School, this organization had female managers, but they tended to be the wives of tradesmen. Although relatives of Ridgely were contributors to the Benevolent Society, there is no evidence that he was involved. His and Philip Rogers’ absence from this circle may have arisen from their religious affiliation; both were among a small group of wealthy Marylanders who were instrumental in the establishment of Methodism in Baltimore. The absence of the Orphaline School and other charitable organizations among the buildings depicted on the suite indicates that the image of the St. Paul's Charity School was especially meaningful to the patron who commissioned the furniture. Although the Morris suite is strongly connected to the Benevolent Society and several of its benefactors, it is doubtful that the furniture was commissioned for use in the Charity School. Its cost would probably have been prohibitive, and its fragility and elegance would have been inappropriate for that environment.[31]
Furniture historian Wendy Cooper has recently suggested that painted furniture may have been intended for use in country houses, more specifically in rooms adjacent to gardens. By the late nineteenth century, many pieces of Baltimore painted furniture were in country house settings, but their presence there does not preclude their earlier use elsewhere. This furniture may have been considered old fashioned and not appropriate for newer drawing rooms in town. Photographs of the interior of the Howard house at 401 North Charles Street demonstrate how discordant the Morris suite looked in rooms furnished largely with late nineteenth-century furniture and decorations (figs. 16, 17).[32]
Although Cooper's hypothesis may apply to some painted furniture, it is unlikely that the Morris suite was commissioned for a country house. Ever critical of Baltimore society, Betsy Patterson Bonaparte reported from Paris in 1816: "The waste of life which takes places with us shut up in our melancholy country houses where we vegetate for months alone is happily not endured here.” Although wealthy Marylanders often entertained guests at their country houses, the power, prestige, and social connections reflected in the furniture's imagery would have been more potent in an urban setting. Moreover, why would one need images of one's country house when in the country? In an urban context these images would have reminded the viewer that most of the individuals represented by the views had the financial resources to maintain a house in town and in the country.[33]
The symbiotic relationship between town and country is aptly displayed on Warner & Hanna's map (fig. 22), where the dense city blocks are shown with a legend listing key public buildings in town, including the courthouse, banks, and churches. Surrounding the town are numerous country seats, which were, in general, neither working farms nor year-round residences. Most of these estates had limited acreage and were pleasure retreats, largely for summer use. In 1808 the city contemplated annexing additional parts of the countryside because the lands owned by these "rich proprietors” derived "all their high value from the proximity to the commercial parts, to the markets, to the navigation &c.,” which justified taxation to assist in the city's maintenance. Considering that the Morris suite was probably made in the first decade of the nineteenth century, the images on the furniture may have held special meaning as sanctuaries for the elite during the various yellow fever epidemics that plagued the city in the late 1790s. At the dawn of the nineteenth century these estates represented wealth, comfort, and social power unattainable for much of Baltimore's population.[34]
Considering the diverse images depicted on the suite, it is unlikely that it was made for a private patron. In this regard, the furniture made for the Buchanan family offers a valuable comparison. Although this suite is comprised of sixteen pieces, including several table and seating forms, only the pier table and the two card tables have buildings depicted on them (figs. 12–15, 32, 33). Family tradition maintained that the suite was used in one of two townhouses owned by the three daughters of merchant William Buchanan. The paired buildings depicted on the pier table represent these houses which were located on Gay Street (figs. 14, 15). This placement of the most important image on the pier table suggests a similar use in the Morris suite. The building on the card table shown in figure 12 probably represents the Buchanan family's country house (fig. 13), whereas the corresponding image on its mate depicts the pair of townhouses built by William Buchanan's son James and John Hollins on Monument Square in 1799 (figs. 32, 33). All other pieces in the Buchanan suite are decorated with agricultural, musical, or armorial trophies (see figs. 10, 11). A similar decorative scheme occurs on a set of chairs that descended in the Ridgely family. Although only three examples are currently known, one has a view of Hampton while the others have landscape views. Thus for furniture intended for a private residence, only buildings relating to that family appear to have been appropriate. This suggests that Nicholas and Eleanor Rogers did not commission the Morris suite for Druid Hill.[35]
During this period there is only one location where the wealth, social connections, and charitable benevolence manifest in the imagery on the Morris suite would have been appropriate—the Baltimore Dancing Assembly Rooms. As the eighteenth century closed, the city had several hotels and inns used for assemblies, which were fashionable in both Britain and the United States. These assemblies were intended to encourage a public and genteel mixing of the sexes through conversation, dancing, card playing, and light refreshments (fig. 34). As the wealth of Baltimoreans increased, the Dancing Assembly endeavored to create a more exclusive and beautiful environment for their activities. In 1796 a group of subscribers raised $36,000 to erect a building for the organization, which had been in existence since the 1780s. Construction appears to have begun in 1797, and the new building, located at the northeast corner of Holliday and Fayette Streets (the current site of War Memorial Plaza), opened for assemblies in January 1799. Significantly, Nicholas Rogers designed the structure (fig. 35).[36]
Although descriptions of the Dancing Assembly Rooms are scarce, an 1800 city directory noted that the edifice had "perhaps the most elegant exterior of any building in the city.” The section of the structure that could be entered from the side door on Holliday Street housed the Library Company of Baltimore (fig. 36). On the right hand side of the ground floor was the card room and "the requisite number of dressing rooms, housekeepers’ room, &c.” The second floor had a large ballroom on the left, an adjoining supper room to the right, and smaller reception rooms and the staircase behind the supper room. This trio of rooms—ball, supper, and card—seems to have been standard for the planned functions of assemblies. The furniture forms in the Morris suite would have been most appropriate for the supper, ball, or reception rooms, since there are no card tables. Later in the history of the Dancing Assembly, an Englishman claimed that "the suite of dancing and refreshment rooms, in which the regular winter balls are held, are not surpassed in beauty by any in Europe. There are many much larger; but for richness, taste, and effective decoration, nothing can be more chastely beautiful than these.”[37]
This elegant building was the first monumental one in the city that was not governmental or ecclesiastical in nature. According to architectural historian Robert Alexander, "it commemorated the powerful position of the group that underwrote and used it, an oligarchy that conducted public and private business by association.” Importantly, this private building was built half a decade in advance of the new Baltimore City courthouse, which in size and overall architectural composition mimics the earlier structure. After the Dancing Assembly Rooms were completed, they outranked any of the previous assembly rooms that had been carved out of the various hotels in town. The erection of a purpose-built structure was not the norm in the United States at this time, demonstrating its importance in the social life of the city.[38]
The Dancing Assembly Rooms were where wealthy Baltimoreans went to see and be seen—they were the stage of their social pageantry. Membership was strictly by invitation, only men could be subscribers, and males living in the environs of Baltimore could not attend functions unless they were members. While the very nature of such assemblies was to be exclusive, the membership would have included a number of overlapping circles of relations, acquaintances, and business associates. Naturally, the invitation-only policy and the exclusive nature of the organization created friction between some members. In 1798 Robert Smith (brother of Samuel Smith) questioned Robert Oliver's ability to choose individuals of high character, an insult which almost escalated to a duel. Their conflict suggests how important it was to be represented in this select group. For apparently multiple reasons, the Baltimore Dancing Assembly was also plagued by financial difficulties. In 1817 the Dancing Assembly Rooms were sold, but the assembly put together a new set of subscribers, some of whom were members of the original group, to buy back the building. This new management continued until June 1835 when the Dancing Assembly Rooms were sold at auction and purchased by Benjamin Cohen, who refitted them and reopened them again for the same purpose. Apparently to make the rooms more profitable, Cohen added a third story to the structure shortly after his purchase. A few records survive for this period, suggesting a degree of continuity in the subscribers. Cohen's venture also failed, and in 1844 the city bought the building and converted it to the Central High School (fig. 37). The building continued to be used as a school until it burned in 1873.[39]
No complete list of the members of the Dancing Assembly survives, but many of the owners of the houses represented on the Morris suite were subscribers (see app. 1, 2, 5, 6, 8, 10, 13, 14, 16, and pier table). Although admired for their "richness, taste, and effective decoration,” specific details regarding the furnishings of these rooms are not mentioned in any documents currently known. The furniture was, however, important to both the managers and members. As the rooms were nearing completion, the subscribers were required to pay an additional seventy-five dollars to "complete the building and purchase the necessary furniture, &c.” Considering the exigencies of any construction campaign, one wonders whether this additional levy was sufficient to finish the building and purchase furniture, or if the latter was put off to a later date. If used at the Dancing Assembly Rooms, the Morris suite could have been commissioned to augment furniture already there, perhaps more utilitarian pieces that had been acquired when the building first opened. The number of seating pieces in the suite seems small, but images of the Pump Room at Bath from the mid-eighteenth century to the mid-nineteenth century indicate that it was sparsely furnished. Such rooms were for parading of society, and attendees were apparently expected to spend most of their time standing or dancing. As the assemblies were only held once or twice a month during the winter season, infrequent use may account for the furniture's survival. The 1836 Dancing Assembly rules and regulations stated the directors of the assembly had the "privilege of using the Rooms (including also the furniture) without charge.” By this period, whatever furniture had been used in the rooms at the time the Morris suite was made may no longer have been there, but nineteenth-century accounts suggest that the furnishings were an essential complement to the interior architecture.[40]
Although traditionally thought of exclusively as furniture makers, the Finlays marketed themselves as orchestrators of Baltimore's social pageantry, and on several occasions they clearly performed that function. In 1803 and 1804 they advertised that they were capable of making Masonic and military banners, and painting coaches (fig. 2)—all items used by the city's elite to signal their position in society and inform others that they possessed good taste. The Finlays were also involved in important and symbolic events, including both interior and exterior celebrations. For the 1814 dinner celebrating Commodore Oliver Hazard Perry's victory at Lake Erie, one of the Finlays decorated the banquet room of the Fountain Inn with American flags and an American eagle suspended from the ceiling and recreated the quarter-deck of a ship to serve as a stage for seating Perry, President James Madison, and other distinguished guests. Other emblematic decorations filled the room and adorned the tables, while the stage was backed by a transparency representing Perry's capture of the British fleet. In the following year the Finlays were involved with the ceremonies dedicating the Washington Monument and Battle Monument. When the cornerstone of the Washington Monument was laid in 1815, Rembrandt Peale recalled that "Mr. [Hugh] Finlay, an upholsterer of taste got up a decorative display depicting the column and a portrait by Peale of George Washington, and surrounded the whole with festoons of drapery and flags of the union.” Later in that same year, John Finlay and Rembrandt Peale collaborated to create the "funeral car” that led the procession to the future site of architect Maximilian Godefroy's Battle Monument. The "plan” that surmounted the car may have been a model of the monument.[41]
Considering the importance of the Dancing Assembly Rooms in Baltimore social life, there is every reason to believe that the Finlays would have been involved in decorating and furnishing them with objects that demonstrated the wealth, taste, and benevolence of certain subscribers. Their firm also decorated and refurbished coaches for various subscribers. In 1806 and 1807 Robert Oliver paid the Finlays for providing thirty-eight chairs and two settees for his new house and "repairing” (probably repainting) his carriage. The former's patronage suggests the Finlays were the premier firm for such services. From the opening of the Dancing Assembly Rooms until well into the 1830s, the assembly association published guidelines to direct how coaches would arrive and depart from the building. John H. B. Latrobe recalled that it "was necessary to have the reputation for wealth in those days to justify keeping a carriage.”[42]
Evidence suggests that painted furniture was considered more appropriate for spaces that accommodated public receptions than mahogany furniture during the early nineteenth century. In 1809 the White House purchased painted furniture designed by Benjamin Henry Latrobe and decorated by the Finlays for the Blue Room (Oval Room). This suite was replaced by gilded furniture after the White House burned. The Finlays’ involvement may have arisen from a recommendation by Baltimore congressman Samuel Smith, whose house is depicted on the Morris suite. In a March 10, 1809, letter to Dolly Madison, Smith referred to "Finlay” as "our Man of Taste.” This endorsement suggests that Smith had firsthand knowledge of the Finlays’ ability to decorate and furnish important public interiors such as the Dancing Assembly Rooms—Baltimore's premier reception space in this period. Moreover, Smith's language implies a communal acceptance of the Finlays’ local role far beyond that which would have been achieved by the furnishing of any one particular house.[43]
One clue suggesting the use of painted furniture in the service of social pagentry is a chair from a set reputedly made for a banquet in honor of Marquis de Lafayette's visit to Baltimore in 1824 (figs. 38, 39). Although oral tradition maintained that the chair was made for a dinner Lafayette attended with a committee of citizens of the corporation of Baltimore, it is more likely that the set was made for the ball and "renowned ‘Silver Supper’” held for him in the Dancing Assembly Rooms. According to historian Thomas Scharf, the "splendor of this fete was long remembered by the fashionable society of the city.” Lafayette was paraded through the rooms in a carefully orchestrated sequence of events, including a receiving line, the ball itself, and two seatings of dinner at which he and the managers of the evening sat at a head table. This event also suggests that the Dancing Assembly Rooms were where prominent Baltimoreans celebrated their history and their collective achievements. The year of the "Silver Supper” Thomas Waters Griffith gave seven lectures there on the history of Maryland.[44]
Although the life of Baltimore's bon ton rotated around the activities in these rooms, some cultural leaders questioned the gaiety and extravagance that such entertainments entailed. Sir Richard Hill's An Address to Persons of Fashion, Relating to Balls, reprinted in Baltimore in 1807, suggested that individuals involved in such "vain amusements” might better spend their time in religious pursuits. He argued that the "fashionable diversion of Balls” was "entirely inconsistent with the spirit of Christianity” and "it is not possible to be present at them without incurring great guilt.” Hill further questioned the merits of squandering "away in diversions, what would contribute to the support of so many of our poor distressed fellow creatures.” The fact that prominent Baltimoreans including Prudence Gough Carnan purchased copies of Hill's work immediately upon its release indicates that such concerns existed at the very moment of the Morris suite's production. Thus, individuals like Eleanor Rogers who were heavily involved in religious and charitable activities had every reason to want to display their benevolence in the Dancing Assembly Rooms—the place in which these "vain amusements” occurred—to counter any criticism that could be leveled at them.[45]
Considering the Finlays’ knowledge of Masonic imagery and their advertised ability to depict various kinds of trophies on their furniture, it is likely that the decoration of the Morris suite functioned symbolically or emblematically. The two public buildings depicted were undoubtedly chosen for specific and timely reasons. The depiction of the Banks of the City offered a convenient and succinct way to represent the mechanisms of commerce by which the subscribers who built the Dancing Assembly Rooms had amassed their wealth. The ability of this image to symbolically represent all banking in the city ended with the establishment of the Union Bank of Maryland in 1805 and its occupancy of an imposing new building in 1807. The Charity School of the Benevolent Society represented wealth put to good use—a pressing societal concern. For members of the Dancing Assembly, the image of this building would have represented the intimate connection between commerce and charity. Furthermore, these two buildings represent masculine and feminine spheres of influence, an important distinction given the purpose of the Dancing Assembly Rooms.[46]
The goal of bringing men and women together for the public good may be further explored in the decoration of the suite, notably in the bow, arrows, and quiver that decorate the centers of the splats and front seat rails (see figs. 8, 30). These devices almost certainly constitute the trophy of love that the Finlays specifically offered as a decorative motif. Flanked on the seat rail by oak leaves and surrounded on the splat by grapevines, the trophies may allude, respectively, to masculine and feminine love coming together in conjugal happiness. Since at least the seventeenth century, the fruitful vine and the oak tree had been used symbolically to suggest the relationship of the sexes. Such conjugal happiness in the home was integral to civic virtue—morals that were largely guided in the United States, as Alexis de Tocqueville suggested, by women. This connection between male and female love may also allude to one of the main functions of assemblies—introducing young men and women to appropriate matches. If Baltimoreans followed British precedent, a successful meeting might be followed by an invitation to spend time at one party's country house.[47]
The images of country houses depicted on the suite represented, in and of themselves, the kind of refinement and gentility that was the raison d’être of the assemblies. This may explain why a view of the Dancing Assembly Rooms was chosen as an inset on Warner & Hanna's map (figs. 22, 35). After visiting Belvidere in 1796, Englishman Thomas Twining reported that such country villas were "evidence of the refinement towards which society in America was advancing.” Like many of his peers, Twining equated improvements in the country with prosperity. For the owners of the houses depicted on the suite as well as in Francis Guy's larger landscapes, these properties symbolized leisure, improvement, and refinement as well as communal achievement. The imagery on the suite would have been especially powerful if the furniture was made for the Dancing Assembly Rooms where the elite celebrated themselves through genteel amusements.[48]
If the suite was made for these rooms, the commission could have been instigated by the wives, sisters, or daughters of the male members. In this period religion, charity, and the domestic arena were among the few avenues of social expression open to women. Jane Austin's novels offer a glimpse into the contemporary feminine sphere and occasionally mention assemblies. In Persuasion (1818), Elizabeth Elliot told her father in the "first ardour of female alarm [she], set seriously to think what could be done [about their financial problems]” and "finally proposed these two branches of economy, to cut off some unnecessary charities, and to refrain from new furnishing the drawing-room.” The decoration on the Morris suite can be interpreted as intersecting all of these areas of social expression.[49]
It is possible that funds for commissioning the suite were brought together by subscription—a contribution ensuring the depiction of a house selected by each benefactor. The women in Eleanor Rogers’ charity circle clearly had experience and success in similar fund raising endeavors. A larger than average donation may have ensured a place on one of the settees, as these two pieces would have been more expensive than the chairs. Perhaps Eleanor Rogers paid for not only the pier table (figs. 24, 25), but also the chair depicting the Charity School (figs. 8, 9). Druid Hill was built on land inherited by Eleanor, suggesting that both of these properties may have been heavily identified with her. Furthermore, there is the depiction of Margaret Carroll's house Mount Clare and the residences of two pairs of sisters: Willow Brook (Ann Smith Donnell), The Vineyard (Mary Ann Smith Gilmor), Belvidere (Margaret Chew Howard), and Homewood (Harriet Chew Carroll). With the exception of Ann Smith Donnell, all of these women were important members of the Charity School. These connections support the hypothesis that the concept and funding of the suite emanated from a group of women.
Considering that women were the guardians of cultural morality during this period—a guardianship achieved by involvement in such a charity—it is only logical that an organization as influential as the Benevolent Society would be represented on a suite commissioned by female members of the Dancing Assembly. By contrast, the inclusion of this image might never have occurred to their male counterparts. Sir Richard Hill's moralistic criticisms were aimed almost entirely at women. He implored "mothers and aunts” to keep their "daughters and nieces” from the vanities and concerns over ball gowns that attending assemblies entailed. Hill had, in fact, written his tract after hearing a "young lady affirm, that she saw no harm in going to a Ball.” If female members of the Dancing Assembly commissioned the suite, they may have specified the image of the Charity School to remind observers that commerce and the luxuries of elegant assemblies did not preclude them from benevolent causes.[50]
A close connection with the female managers of the Charity School and this suite of furniture is no coincidence. Francis Guy, who is believed to have painted the various views of the buildings, was both an artist and a religious man. In 1803 the Federal Gazette & Baltimore Daily Advertiser reported that he would deliver a lecture to "prove the Divinity of the Scripture by the goodness of its fruits” and explain why Deism was bad for the individual and society in general. The artist offered to donate the whole admission price of twelve and one-half cents "to such orphan's school or schools in this city, as the company then present may think most worthy their benevolence.” Although there were several orphan asylums in Baltimore at this time, Guy was playing a tune that Eleanor Rogers and her benevolent compatriots wanted to hear. They could learn more about the social benefits of religion—as they were ably demonstrating at their school—and if they arrived en masse they had the possibility of raising a contribution for their charity. Through such connections, Eleanor and her circle would have known Guy when it came time to commission their suite of furniture, and they understood him to be in agreement with their mission.[51]
The Charity School circle, however, cannot at present explain all of the buildings depicted on the suite. Samuel and Margaret (Spear) Smith, the owners of Montebello (app. 15) do not appear to have been involved with the Charity School, nor were several other families whose houses are represented. It is possible that the images of certain houses emanated from sources other than the residents, perhaps children or relatives who considered this particular dwelling their family seat or friends who wished to acknowledge others. The identification of the Smiths’ house is quite secure, as photographs and other images record the unique appearance of Montebello. This is not the case with some other houses, such as that said to have been Hugh McCurdy's. Although there is no documentary evidence pertaining to this dwelling other than the Howards’ list, it is tempting to speculate that it may have been the residence of William MacCreery, who was a significant donor to the Charity School and an early member of the Dancing Assembly. It is possible that the Howards misread the name on an earlier list and substituted "McCurdy” for MacCreery. The absence of a first name suggests they did not know much about the owner.[52]
Some of the references outside the Charity School circle may be linked to Eleanor and Nicholas Rogers’ communal acquaintances. While serving on the Baltimore City Council until his retirement in 1801, Nicholas would have become familiar with political leaders such as Walter Dorsey. In 1799 Dorsey became chief justice of the criminal court of Baltimore City and County, a position important in a suite of furniture that deals with town and country. Equally important, the Dorseys in Walter's line were members of St. Paul's Protestant Episcopal Church, and therefore either Eleanor or Nicholas Rogers could have interacted with him or his wife Hopewell (Hebb) socially.[53]
Other than the Charity School circle, only one other organization had a similar membership—the Library Company of Baltimore. Surviving records indicate that nearly every individual represented on the Morris suite was a member of the Library Company. Since this organization was a private subscription library sharing some of the same board members as the Dancing Assembly, it is safe to assume that most of the individuals who were members downstairs were also members upstairs.[54]
When the Library Company moved into the building housing the Dancing Assembly Rooms in May of 1798 (fig. 36), the managers ordered seven Windsor chairs from Jacob Daley and a desk, tables, and bookcases from an unnamed joiner. This selection suggests that the Library Company's furniture was largely utilitarian. Their minutes for the first decade of the nineteenth century do not mention the purchase of any furniture similar to the Morris suite or donations of furnishings by interested members. If the minutes thoroughly and accurately document the Library Company's activities, this would preclude that the suite was made for them. However, their membership indicates that the building the Library Company shared with the Dancing Assembly was the place in town where the people represented by the images on the Morris suite came together.[55]
Although it is likely that the Morris suite was made for the Dancing Assembly Rooms, it may not have been the only furniture used there. Three side chairs, a card table, and a pier table (figs. 40-47) with buildings depicted in a manner similar to those on the Morris furniture may have been made for the card room. In Baltimore Painted Furniture, William Voss Elder noted that the tables descended in the Maynadier and Key families, and that both pieces had been used at Belvoir in Anne Arundel County, Maryland. Two of the side chairs reputedly descended in the family of Christopher VanDeventer and his wife Sally Birckhead, but it is unlikely that he was the original owner. Christopher was born in 1788 and would have been in his teens when the chairs and accompanying tables were made. As is the case with many surviving examples of Baltimore painted furniture, these pieces probably became associated with their respective families later in the nineteenth century. The identical decorative schemes of these tables and chairs suggest that they were made as a suite, one that clearly included additional side chairs and probably a second card table.[56]
Like many of its counterparts, the Baltimore Dancing Assembly Rooms had a space dedicated to card playing. This pastime was so commonplace among "people of fashion” that Sir Richard Hill questioned whether "every lady who frequents Card-tables” was "clothing herself with the whole armour of God, and working out her own salvation with fear and trembling?” Because of concerns regarding propriety, card playing and charity went hand in hand in some social arenas. When Miss Mary Boardman Crowninshield visited Secretary of State James Monroe in Washington in 1816, she reported "We played loo and I won—I am afraid to say how much, but [I] shall give it to the orphan asylum.” Thus the strictures that found attending balls and card playing frivolous may have obliquely shaped the way the Dancing Assembly Rooms were furnished.[57]
Too little of this second suite is known to determine much about it. Of the five houses depicted on the furniture, two have not yet been securely identified. The tablet of one of the side chairs depicts Druid Hill (formerly Greenwood) (figs. 40, 41), the card table bears an image of Mount Clare (figs. 44, 45) and the pier table is decorated with a house that may be Green Mount (figs. 46, 47)—the country house of Robert Oliver, an early member of the Dancing Assembly. If these objects were made for the Dancing Assembly Rooms, the suite may have originated in a social circle slightly different from that responsible for the Morris suite: Robert and Elizabeth (Craig) Oliver, Margaret Carroll, the Rogers, and the Howards (the Howards’ house Belvidere appears on a recently discovered third chair). Notably, Mount Clare, Druid Hill, and Belvidere are the only houses that appear twice on any painted furniture known today. Three of the women of these households were major players in the St. Paul's Charity School.[58]
Outside of the objects discussed here, few pieces of Baltimore painted furniture have houses or buildings depicted on them. Recently three dark blue armchairs with structural and decorative details similar to those in the Morris suite have surfaced. Unfortunately, none of the buildings depicted on their crests has been identified, although one is clearly a large brick structure in town (figs. 48, 49) whereas the others are houses in landscape settings. Although the Finlays offered furniture "with or without views adjacent to the city,” it appears from surviving examples that few clients specified depictions of buildings. This may have arisen from the Finlays’ business arrangement with Francis Guy, which may have been brief or otherwise limited. The extravagant use of building views may also have been considered more appropriate to public spaces than domestic ones. If so, that too would have curtailed production. Assuming that the Morris suite was made for the Dancing Assembly Rooms, John B. Morris could have purchased the furniture at any number of occasions when the rooms were sold or after they finally closed in the 1840s. Advertisements for the sale of the rooms in 1817 and 1835 do not mention furniture, although the contents were surely sold, possibly more than once. The most likely date for Morris to have acquired the suite is 1835. In August of that year, all of the contents of Morris’ townhouse on South Street were destroyed by mobs enraged by a banking scandal. Although Benjamin Cohen purchased the rooms in May, some of the furniture may have been sold at a later date. Acquiring the suite would have been a symbolic gesture for Morris, linking himself with the early titans of business who had pushed Baltimore into its golden age of commerce, including the Gilmors and others who had survived earlier banking ventures unscathed. The fact that Samuel Smith's home Montebello was depicted on the suite would have furthered Morris’ connections to this earlier period, as Smith was instrumental in calming the disorders of the riots and was elected mayor later in the year. If Morris purchased the furniture after his townhouse was destroyed, he could have used it either at his new residence on Mulberry Street or in the country. In the absence of a contemporary bill of sale, many questions still remain unanswered about this suite, leaving only intriguing theories about the commission and use of this unique set of furniture.[59]
ACKNOWLEDGMENTS
The author thanks James Archer Abbott, Curator of Decorative Art, Baltimore Museum of Art, for his enthusiastic support of the research for this article and dedicates this work to the memory of his mother, Brenda.
The standard literature on the Morris suite is found in William Voss Elder, III, Baltimore Painted Furniture 1800–1840 (Baltimore, Md.: Baltimore Museum of Art, 1972), pp. 20–27; and William Voss Elder, III, and Jayne E. Stokes, American Furniture 1680–1880, From the Collection of the Baltimore Museum of Art (Baltimore, Md.: Baltimore Museum of Art, 1987), pp. 45–47 (chairs), 59–60 (settees), 161–62 (pier table). A settee from the suite was included in the seminal publication Baltimore Furniture: The Work of Baltimore and Annapolis Cabinetmakers from 1760 to 1810 (Baltimore, Md.: Baltimore Museum of Art, 1947), pp. 156–57. The Baltimore Museum of Art will hereafter be cited as BMA. Stiles Tuttle Colwill was the first to suggest that Francis Guy painted the decorative panels in his Francis Guy 1760–1820 (Baltimore, Md.: Maryland Historical Society, 1981), pp. 23–25. The visual similarities between Guy's oil on canvas works and the views on the furniture are compelling. Colwill also observed that Guy did not advertise between 1804 and 1806, the period when the Finlays boasted of their ability to supply furniture with landscape views. This suggests that the artist may have been in their employ during those years. Since the Finlays advertised their ability to supply furniture with painted views as early as 1803 (pp. 24–25), it is likely that Guy could have been working for them at this time as well. In addition to the newspaper advertisement reproduced here, an advertisement in the August 11, 1804, issue of the American & Commercial Daily Advertiser states that the Finlays "hold the exclusive right" to supply "views on their chairs & furniture" (pp. 24–25). The 1803–1805 date range here assigned to the Morris suite is based on three main factors: the Finlays' advertisement from 1803; the fact that Homewood, one of the houses depicted, was not completed until 1803; and the fact that at least one of the individuals whose house is depicted, Jeremiah Yellott, died in 1805. Other issues pertaining to the date will be discussed below.
See Lance Humphries, Robert Gilmor, Jr. (1774–1848): Baltimore Art Collector and American Art Patron, 2 vols. (Ann Arbor, Mich.: University Microfilms International, 1998), passim. The numerous auction catalogues and manuscript documents regarding sales used for this study were instrumental in forming the author's opinions regarding the problems with local furniture provenance. At many of these sales, members of the Gilmor and the related Howard and Hoffman families were purchasing their own family furniture, while at the same time pieces were slipping out of their families. Throughout much of the nineteenth century, the Register of Wills for Baltimore City maintained Accounts of Sales. If an auction was part of the settlement of an estate, a complete record of the items sold, as well as the purchaser and price paid, was recorded. These Accounts of Sales document hundreds if not thousands of sales for which no auction catalogues survive.
For more on the card table, see Gregory R. Weidman, Furniture in Maryland 1740–1940: The Collection of the Maryland Historical Society (Baltimore, Md.: Maryland Historical Society, 1984), p. 180. Although Gilmor could have owned this table, the author has found no evidence documenting its sale out of his family into the Riggs family, whose descendants believed their ancestor had acquired it from Gilmor's estate sale. The lounge, also attributed to the Finlays, but from a later period, is mentioned in Wendy A. Cooper, Classical Taste in American 1800– 1840 (New York: Abbeville Press, 1993), p. 274, nt. 31, as belonging to Robert Gilmor, Jr. This object was apparently acquired from a descendant of his brother William in 1905, but there is no evidence that it belonged to Robert Gilmor, Jr. (Lance Humphries to Lynne Hastings, Hampton House National Historic Site, June 17, 1997). Harriott Horry Diary, June 9, 1815, Harriott Horry Ravenal Papers, ms. 11-332B-5, South Carolina Historical Society, Charleston. The author thanks Maurie McInnis for this reference. For a partial provenance of the pier table, see Elder, American Furniture 1680–1880, pp. 165–66. J. Latimer Hoffman was a collateral descendant of Robert Gilmor, Jr., and owned many firmly documented art objects from his collection. In the auction catalogue a pier table nearly identical to that illustrated in fig. 3 is shown in the parlor of Hoffman's house (Catalogue of Fine Old and Original Antique Furniture and Rare and Original Oil Paintings, Engravings and Old Original Colored Prints, Many Colored in the Plate. Collection of Old English Cut Glass, Sheffield Plate, Sterling Silver, Sevres, Dresden and Other Ornaments at the Residence of J. Latimer Hoffman, Jr., Esq. No. 112 East Franklin Street, Baltimore, Maryland. Commencing Tuesday May 31st, 1910 and Continuing Each Day Thereafter at Same Hour Until The Entire Collection is Disposed of. [Baltimore, Md.: Pattison & Gahan, 1910], lot 147.) Copies of this catalogue are at the BMA and the Enoch Pratt Free Library. Neither is annotated, thus the author has not been able to learn who purchased the table at the auction. With its metal, monopodial supports, this pier table form is highly unusual among extant Baltimore painted furniture. Baltimore antiques dealer Faris C. Pitt owned a very similar pier table but with a different skirt. See the illustration of his shop window in Orphan's Court Sale Extraordinary of the Entire Collection and Stock of Rare and Valuable Oil Paintings, Ceramics, Bronzes, Oriental Rugs, Antique Furniture and Objects of Art, Belonging to the Estate of the Late Faris C. Pitt, Beginning Monday, May 15th, 1922 (Baltimore, Md.: N. B. Lobe & Co., 1922). The window display shown in the catalogue appears to have been an historic photograph, and not an illustration of items sold in this particular sale. Pitt acquired a number of works directly from J. Latimer Hoffman, many of which were reputedly in Gilmor's collection. Thus, the pier table illustrated in Pitt's shop window could have been Gilmor's as well. See, for instance, lot 220, a Pembroke table that Pitt purchased from Hoffman, "who said it came from the Robert Gilmor Estate."
Catalogue of the Furniture, Plate, &c. of the Late Col. Howard, To be Sold in Obedience to his Last Will and Testament, at Belvidere-House, On Monday, the 5th Nov. 1827 (Baltimore, Md.: J. Robinson, 1827). Two copies of the catalogue are in the collection of the Maryland Historical Society (hereafter cited MdHS). See the manuscript list, "Sales at Auction of the Personal Estate of Col. John E. Howard at Belvidere House on the 5th + 6th Novr. 1827," ms. 2450, MdHS. These items were lots 247, 89, and 47, respectively. On the suite at Hampton, see Lynne Dakin Hastings, A Guidebook to Hampton National Historic Site (Towson, Md.: Historic Hampton, Inc., 1986), pp. 48–49.
Elder, Baltimore Painted Furniture, p. 61, states that the Abell family of Baltimore owned the furniture and used it in their country house Woodbourne, but no dates of ownership are provided. In American Furniture 1680–1880, pp. 50–51, Elder suggests a provenance going back to Arunah S. Abell. More recently Gregory R. Weidman has observed that this suite "descended through the Abell family of Baltimore and were at one time used at Woodbourne. Since A. S. Abell did not come to Baltimore until 1837, the set of chairs may have originally come from Charles and Mary Ann Carroll of Litterluna in Baltimore County, whose granddaughter Elizabeth Laurenson (Mrs. Edwin Franklin Abell) lived at both that Greek Revival house and at Woodbourne" (Gregory R. Weidman, "The Furniture of Classical Maryland, 1815–1845," in Weidman and Jennifer F. Goldsborough, et al., Classical Maryland 1815–1945: Fine and Decorative Arts from the Golden Age [Baltimore, Md.: Maryland Historical Society, 1993], p. 96). Catalogue of the Celebrated Dr. William H. Crim Collection of Genuine Antiques, To be Sold . . . In the Fourth Regiment Armory, Beginning Wednesday, April 22d 1903 (Baltimore, Md.: A. O. Kirkland, 1903), lot 1127. A number of partially annotated copies of this catalogue survive, but none is fully annotated. One copy in the Library of the Gallery of the MdHS is partially annotated and has newspapers tipped into it noting who purchased some of the pieces at each day's sale. This sofa was sold to one J. C. Rodgers, who according to the Gallery copy bought it for "Mrs. Abell." Other works purchased by Rodgers were similarly noted as being for Mrs. Abell, who is listed as "Mrs. E. F. Abell," apparently Elizabeth Laurenson (Mrs. Edwin Franklin Abell). According to her obituary, Elizabeth Laurenson Abell lived at Woodbourne until her husband's death in 1904. As she was his second wife, and they had no children, her survivors and heirs were her husband's children by his first marriage. Obituary of Elizabeth Laurenson Abell, August 14, 1934, Dielman-Hayward file, MdHS.
This suite is no longer intact, but most of it is split between the Baltimore Museum of Art and the Winterthur Museum. See entries in Elder, Baltimore Painted Furniture, pp. 28–33; Elder, American Furniture 1680–1880, pp. 47–48 (three chairs), 60–61 (window seat), 135–36 (card table), 162–63 (pier table); and Charles F. Montgomery, American Furniture, The Federal Period in the Henry Francis du Pont Winterthur Museum (New York: Viking Press, 1966), pp. 451–53 (card table, three chairs, settee, window seat). Two chairs, formerly in the collection of the BMA, were exchanged with the Metropolitan Museum of Art. A ninth chair is still in the possession of Buchanan descendants, and a tenth chair was reputedly destroyed in a house fire many years ago.
Finlay advertisement for "Fancy Landscape[s]" in the Federal Gazette & Baltimore Daily Advertiser, February 4, 1806. A side chair with an imaginary romantic landscape on its crest rail is illustrated in Weschler's, American Furniture and Decorations, Washington, D. C., April 27, 1996, cover and lot 171 (one of three chairs in this lot). This chair is remarkably similar in form and decoration to furniture from a partial suite (window seats, card and pier tables) included in Elder, Baltimore Painted Furniture, pp. 33–35. A pair of armchairs of the same form as those in the Morris suite, but with romantic landscapes on the crest rail, is illustrated in Baltimore Furniture: The Work of Baltimore and Annapolis Cabinetmakers from 1760 to 1810, p. 159. These chairs have been repainted white and redecorated, with the exception of the romantic landscape and flanking panels on the crest rails. Reputed to have come from Brooklandwood and passed from Mrs. George Brown to her daughter (the owner at the time of publication), these two chairs are probably among those visible in earlier photographs of that house (Newton W. Elwell, The Architecture, Furniture and Interiors of Maryland and Virginia During the Eighteenth Century [Boston, Mass.: George W. Polley & Co. Publishers, 1897], pls. 3, 4, 8). The photographs show them in dark, probably black, paint. Their overall ornamentation was originally very similar to the chair that sold at Weschler's (see above). On the use of a drawing book of decorative patterns for ornamenting painted furniture, see Nancy Goyne Evans, "The Christian M. Nestell Drawing Book: A Focus on the Ornamental Painter and His Craft in Early Nineteenth-Century America," in American Furniture, edited by Luke Beckerdite (Hanover, N. H.: University Press of New England for the Chipstone Foundation, 1998), pp. 99–163. Guy painted landscapes depicting Mount Deposit, Bolton, and Druid Hill. His depiction of Druid Hill was apparently the one exhibited in 1811, suggesting that it is later than the suite. For images of these works, see Colwill, Francis Guy, pp. 59, 63–65, 67. In several landscapes Guy also tucked in images of houses depicted on the suite, including a tiny depiction of Willow Brook, which appears in the lower right distance of his View of the Bay From Near Mr. Gilmor's (ibid., p. 52), and two depictions of Rose Hill, shown just to the left of Bolton (ibid., pp. 63, 65). William Russell Birch's The Country Seats of the United States of North America, with some Scenes connected with them (Springland near Bristol, Pennsylvania: Designed and Published by W. Birch, 1808[–09]) included views of several Maryland country houses, notably Montebello, which appears on the suite, and Hampton. Although these published images could have been used as inspiration for ornamental painters—allowing an artist or artisan to include them on furniture of this kind without traveling to the site—Birch's book was published after the date assigned to the Morris suite. Birch's engravings of Montebello and Hampton are reproduced in Laura Rice, Maryland History in Prints 1743–1900 (Baltimore, Md.: Maryland Historical Society, 2002), pp. 36–37.
Letitia Stockett, Baltimore: A Not Too Serious History (1928; reprint with a new foreword by Harold A. Williams, Baltimore, Md.: Johns Hopkins University Press, 1997), p. 218. Based on the Baltimore city directories, the Howards had lived at this address since at least shortly after the Civil War. From the late 1860s until the mid 1880s, the address is given as 101 North Charles. Beginning with the city directory for 1887, the address is listed as 401 North Charles because the streets were renumbered the previous year. See R. L Polk & Co.'s Baltimore City Directory for 1887 (Baltimore, Md.: R. L. Polk & Co.), pp. 45, 634. The author has not located a detailed genealogy of John B. Morris and his family, but some of it can be gleaned from a genealogy of his wife's family (Descendants of Valentine Hollingsworth, Sr. [Louisville, Ky.: John P. Morton & Company, 1925], pp. 46–47.) The author has relied heavily on the Dielman-Hayward file (a clipping file of obituary and marriage notices from the local newspapers) at the MdHS for genealogical information regarding these and other families discussed below. Stockett, Baltimore: A Not Too Serious History, p. 218. Stockett's observation that the house was sold previous to the publication of her book is confused by a newspaper article titled "Old Howard Residence on Charles Streets Sold," which has a typed date of June 1929 (Lydia Howard de Roth Papers, ms. 1906, MdHS). Other articles in this collection make it clear that Lydia Howard DeFord (Mrs. Herbert C.) de Roth and her sister Nancy Howard DeFord (Mrs. Edward) Venable were for a time living abroad with their husbands. These sisters were the only children of Lydia Howard (Mrs. William Howard) DeFord. As their names are confusing, they will be referred to respectively as Lydia DeFord de Roth, Nancy DeFord Venable, and Lydia Howard DeFord, even though this is not uniformly how they were called during their lifetimes.
See Henry J. Merkley, "Early Maryland Furniture," Antiques 18, no. 3 (September 1930): 210. Although the caption of the illustrated chair (then in the collection of Lydia Howard DeFord) stated that it was the one depicting the "McCurdy mansion," it was actually the chair depicting George Grundy's house Bolton. The caption was also incorrect in stating that the chair was "[one] of a set of twelve with settee." Acknowledging that the suite was attributed to "John Findlay, fancy furniture maker," the caption also states that "the decorator is said to have been an English artist." It is intriguing to think that the "decorator" was Francis Guy, but the reference is vague, and Merkley may have been referring to Finlay. On the Peale Museum's show, see Katherine Scarborough's review of the exhibition, "Unique Record of Baltimore Mansions: Medallions of Old Homes Adorn Baltimoreans' Furniture," The Sun (Baltimore), March 1, 1936. At the time of this exhibition, Lydia Howard DeFord owned eleven of the pieces, and her brother Charles Morris Howard owned two chairs. See Index of American Design Data Report Sheet MD-FU-25a, (b) (1943.8.4390), on file with the Department of Modern Prints and Drawings, National Gallery of Art, Washington, D.C. The author thanks Charles Ritchie of that department for his assistance in locating this material. The recorded chair, which has an image of Willow Brook on its crest rail, was one of the two owned by Charles Morris Howard. The project recorded "original owner" information, here stated to be "John B. Morris of Charmont." On the exhibition see "Old Baltimore Design Depicted in WPA Art," Evening Sun (Baltimore), July 7, 1936. See Edgar G. Miller, Jr., American Antique Furniture, 2 vols. (1937; facsimile reprint, New York: Dover Publications, 1966), 1: 208–9, no. 290 for the chair depicting Bolton; 1, 290–91, no. 515 for the settee that has Montebello depicted in the center of the crest. Both pieces were then in the collection of Lydia Howard DeFord, "members of a family for whose ancestor they were made" (1: 208). The pier table is not illustrated. Lydia Howard DeFord initially loaned eight chairs, the two settees, and the pier table to the Baltimore Museum of Art. Her two daughters, Lydia DeFord de Roth and Nancy DeFord Venable, inherited these pieces as well as the two other chairs owned by their uncle Charles Morris Howard. The entire suite was on loan to the BMA until the museum acquired it by gift and purchase in 1966. The suite had been offered to Henry Francis du Pont in 1961 (Nancy Howard Venable to Mr. du Pont, March 11, 1961, Winterthur Museum Archives). The author thanks Wendy Cooper for bringing this document to his attention. Du Pont did not acquire the suite because he felt the asking price of $110,000 was too high (Henry Francis du Pont to Mrs. Edward Venable, April 8, 1963, Private collection).
Scarborough, "Unique Record of Baltimore Mansions." See, for instance, J. G. D. Paul, "Art, History and A Baltimore Cabinet-Maker," Baltimore Museum of Art News (June 1944): 4–5; "Furniture Exhibit Recalls Banks' Venture of 1801," Evening Sun (Baltimore), June 16, 1944; "Craftsman's Triumph," The Sun (Baltimore), May 4, 1952. This information apparently emanated from promotional material prepared at the Baltimore Museum of Art, which entered such published sources as Miller's American Antique Furniture (see 1: 208). It was repeated on page 21 in Elder's Baltimore Painted Furniture. Colwill, Francis Guy, pp. 76–77. Colwill suggests that Morris could have purchased the suite at the auction sale of the property and furnishings of the Fountain Inn (formerly James Bryden's Coffee House), which was advertised in the October 30, 1817, issue of the Federal Gazette & Baltimore Daily Advertiser. This building had a room decorated with murals by Guy and was the location of several of his sales (Colwill, Francis Guy, pp. 20–22). At least part of Bryden's Coffee House also acted as assembly rooms, but it is unlikely that this suite was commissioned to be used in a space available to the general public. In John B. Morris' will, he divided various monies and properties between his children and grandchildren, including his house on Mulberry Street, which he left to his son Thomas H. Morris. The latter also inherited all his father's books, maps, prints, and engravings hanging in this house. Specific bequests of furniture are not noted. No inventory was taken of John B. Morris' personal property, only of his stocks. See Will of John B. Morris, Wills, Liber J. H. B. (41), fols. 114–121; and Inventory of John B. Morris, Inventories, Liber J. H. B. (101), fols. 341–342, Register of Wills, Baltimore City. No sales of personal property were held from the estate.
One copy of the list accompanied the suite when it was given to the BMA. The other, found in the house of Nancy DeFord Venable, is in a private collection. The information on the lists is identical with only minor word variations. The list in the private collection retains its original envelope labeled, in the same hand: "Painted Furniture." J. G. D. Paul, "Art, History and A Baltimore Cabinet-Maker."
Although the author has not yet investigated the land records regarding the estate, Morris owned or rented Claremont as early as 1835. In a letter written by Lydia E. Hollingsworth—the sister of Ann (Hollingsworth) Morris who lived with the John B. Morris family—she noted that the family expected "to leave South Street next week to go to Clermont and remain during the warm weather" (Lydia E. Hollingsworth to her cousin Rachel Tobin, June 12, 1835, typescript of an apparently lost original, Hollingsworth Family Letters, 1802–1837, MdHS). See F. Klemm's Map of Baltimore and Suburbs (Baltimore, Md.: F. Klemm, 1873), where "F. K. Howard" is shown owning Claremont to the south of the Liberty Road. Since Frank Key Howard died in 1872, the property may have been owned by his wife Lydia, who was Morris' daughter. "Mrs. Davis," possibly Morris' daughter, Nancy, who had married Henry Winter Davis, owned an adjacent property. This suggests that Morris may have sold or given his properties to his children before his death.
Debbie Parr, an independent conservator who has recently worked on the suite, noted that the numbers are old and probably oil based. Paint analysis of the white pigment might refine this interpretation, as some white pigments were not available in the early nineteenth century. Lydia Morris Howard's increasing age may have motivated her children to record what she knew about the suite and the buildings depicted. In American Furniture 1680–1880, Elder suggests that the list may have been written by Lydia Howard DeFord (p. 45), and this author is inclined to agree. The handwriting is very similar to other examples of her hand. The list does not seem to be in her mother's hand, and it is clearly not in the hand of her brother Charles Morris Howard. Lydia DeFord's other brother Frank Key Howard appears to have become unstable, and examples of their sister Nancy H. Howard's hand have not yet been located. The lack of a Morris family house on the suite did not trouble earlier writers, including those who noted that the furniture was made for the Morris family (see "Furniture Exhibit Recalls Banks' Venture of 1801," Evening Sun [Baltimore], June 16, 1944). It is illogical that a patron would commission a suite of furniture depicting houses, and not include his own.
See the catalogue of Historical Exhibits Collection: National Star Spangled Banner Centennial, Peabody Art Galleries, September 7th to 20th, 1914 (Baltimore: 1914), cat. 313, "Settee and Chair from Belvedere, home of John Eager Howard," loaned by John Ridgely of Hampton; and cat. 314 "Two decorated settees and chairs from 1800, from Belvedere, home of John Eager Howard. Showing medallions, Mount Clare, Montibello, Belevedere and other country seats." This listing of buildings confirms that the two settees were included along with the chair depicting Belvidere. Mrs. John Ridgely was on the committee involved with classification and creation of the catalogue, but her role in providing specific details is not known. Lydia Morris Howard's son Frank Key Howard was also involved in planning this exhibition, but what he knew about the suite is also not known. He was thanked by the mayor for his efforts (James H. Preston to Frank Key Howard, November 4, 1914, Lydia Howard de Roth Papers, ms. 1906, MdHS). That the suite was thought to be a vital part of the exhibition is documented by its presence on an early list of the objects slated to be exhibited (Historic Exhibits Committee to Louis H. Dielman, Peabody Institute, July 4, 1914, Archives of the Peabody Institute, Executive Secretary, Correspondence, Gallery of Art 1911–1928, Series IV. A.1). The other exhibition was held at Homewood House on the campus of Johns Hopkins University, June 9–24, 1928 (Friends of Art, Homewood Exhibition [Baltimore, Md.: Friends of Art, 1928], items on display in the Music Room). The author thanks Catherine Rogers Arthur at Homewood for bringing this exhibition to his attention and for her assistance with other questions regarding the Carroll and Rogers families and their furniture. The records of the Friends of Art shed no further light on this provenance, as the Friends seem not to have preserved research notes used to compile the catalogue. See the folders for this exhibition in Municipal Art Society of Baltimore, Records, 1905–1949, Ms. 2840, box 2, MdHS. When Lydia Morris Howard died in 1921 she divided her estate between her children, Lydia, Nancy, and Charles Morris, and placed an equal share in trust for her son Frank Key (Lydia E. H. Howard Will, Wills, H.W.J. [137], fols. 115–117, Register of Wills, Baltimore City). All of these children apparently lived with her at 401 North Charles Street. Lydia Morris Howard's inventory lists stocks, and only one page of personal items including several pieces of furniture. This was clearly not enough to furnish this house (Lydia E. H. Howard Inventory, Inventories, H.W.J. [231], fols. 368–372, Register of Wills, Baltimore City). It appears that by this time her children had informally inherited or divided the contents of the house, including the suite. Nancy H. Howard was the first of Lydia Morris Howard's children to die. She left her furniture equally to her three siblings. In the inventory of her possessions at 401 North Charles Street, Nancy's part of the suite is specifically itemized under a heading "Painted furniture from Clearmont made by Findlay." According to the inventory, she owned the chairs depicting Belvidere and the St. Paul's Charity School, and the settee depicting Montebello at the center of the crest (Will and Inventory of Nancy H. Howard, estate #2651, Register of Wills, Baltimore City). When Lydia Howard DeFord died in 1945, her inventory included "8 Small chairs, 2 seats, 1 console Table," valued at $1,200, which were listed as being at the Museum of Art (Inventory of Lydia Howard DeFord, estate #42404, Register of Wills, Baltimore City). Charles Morris Howard left all of his furniture to Lydia Howard DeFord's two daughters, so the two chairs he owned were re-united with the rest of the suite (Will of Charles Morris Howard, estate #46237, Register of Wills, Baltimore City). Frank Key Howard died in 1929. Presumably, the pieces he had inherited passed to his sister Lydia Howard DeFord, who had earlier acquired the furniture owned by Nancy. Throughout the 1930s, Charles Morris only owned two chairs, including the one that depicted Willow Brook. Either Lydia DeFord de Roth or her sister Nancy DeFord Venable owned a copy of Scarborough's "Unique Record of Baltimore Mansions." Neither made corrections to Scarborough's observation that the suite had been used by John B. Morris at Claremont, suggesting that they did not find her account in error. See Lydia Howard de Roth Papers, ms. 1906, MdHS. Some other articles and obituaries in this collection are corrected or annotated.
The fate of the blue suite of furniture purchased by Charles Howard is not known. When he died in 1869 he left all of his property to his wife Elizabeth Phoebe (Key) (Will of Charles Howard, Wills, J.H.B. [35], fols. 376–377, Register of Wills, Baltimore City). His estate was not inventoried, nor was there any further administration. Elizabeth died intestate in 1897. If the blue suite was among her possessions, it was not inventoried as a readily identifiable group (Inventory of Elizabeth P. K. Howard, Inventories, T.W.M. [164], fols. 568–572). Both Charles and Elizabeth's obituaries state that they died at their country home Oakland in Allegheny County. Although they had lived at the northeast corner of Mount Vernon Square for many years, that property was sold and Elizabeth died at their home at 919 Cathedral Street. As they had a number of children, the suite could have been given or bequeathed to any one of them. The white and yellow suites in the auction catalogue were both described as including armchairs, as were other suites of chairs in the house. As the description of the blue suite simply stated "chairs," these seating forms were most likely side chairs (Catalogue of the Furniture, Plate, &c. of the Late Col. Howard, lots 47, 89, 247). Two copies of the auction catalogue are in the collection of the MdHS. One copy was owned by Charles Howard, but descended in the family of Charles McHenry Howard, a cousin of the Howards under discussion. The other copy was owned by Benjamin Chew Howard, whose descendants, even more distant cousins of the Howards under discussion, gave it to the MdHS. For the 1914 exhibition the committee provided forms to each potential lender, with spaces to describe each object. A blank form is in a large group of documents regarding this exhibition in Mayor James H. Preston's Papers at the Baltimore City Archives.
Amy D'Arcy Wetmore, "Old Country Seats Scenes of Gaiety. Baltimoreans of 1800 to 1850 Enjoyed Suburban Life in Country. Many Old Homes are Now Passing. City was Formerly Encircled by Places where the Owners Entertained Friends," Baltimore News, July 25, 1914. In this article, Wetmore discusses many of the houses depicted on the Morris suite but does not mention the furniture. Since she also mentions the Morris country house, Claremont, Wetmore may have known of the furniture. Although her article preceded the National Star Spangled Banner Centennial exhibition by several months, she could have heard of the suite during the planning stages of this exhibition or known the Howards socially. Another manuscript document, also apparently in the hand of Lydia Howard DeFord, accompanied the suite when acquired by the BMA. On it, she listed three of the houses, Willow Brook, Bolton, and Montebello, and living descendants of the original owners. She may have contacted these individuals for information about the houses. However, as the manuscript also has a brief list of "Collectors," including Mrs. Miles White and Mrs. William H. Whitridge, the individuals listed may have been people who might have had an interest in purchasing the suite. As the list also notes that Mrs. H. Irvine Keyser gave a building to the Maryland Historical Society (the Enoch Pratt House), it was created sometime after 1916. It is possible that some of the properties depicted on the suite did not have names. A typed list headed "Key List to Houses represented on furniture" is in the file for the suite at the BMA. Although no author for this list is noted, local historian Dr. J. Hall Pleasants created it. J. G. D Paul's "Art, History and A Baltimore Cabinet-Maker," noted that the BMA was indebted to Pleasants' research, and he is credited for information concerning the set in Baltimore Furniture: The Work of Baltimore and Annapolis Cabinetmakers from 1760 to 1810, p. 156. For some reason, numbers 3 and 5 were omitted from this list. Pleasants noted the uncertainty of the identifications and locations of several houses, in particular those that are not named on the list. Some of his research notes on the suite are in his file on John and Hugh Finlay (J. Hall Pleasants Studies in Maryland Painting, MdHS).
The suite's images are treated as securely identified "documents" regarding the appearance of the buildings in the 1936 exhibition at the Peale Museum and in Robert L. Raley, "The Baltimore Country-House 1785–1815" (master's thesis, University of Delaware, 1959). Although unpublished, this thesis is often cited. Warner & Hanna's map shows the location of Gibson's house, indicating that this structure is the house to the left of Bolton in several landscapes by Francis Guy. See Colwill, Francis Guy, pp. 63, 65. The correction of numbers 3 and 4 is noted in Elder, American Furniture 1680–1880, p. 47, nt. 7. See Baltimore Equitable Society, policy 1355, November 1, 1803. McCurdy's seat, described as being near that of Jeremiah Yellott, was brick, measured 50' x 22'3", and had a "well finished Balcony along the whole front of twelve feet wide." The house had two stories, with "about two thirds of the Cellar part above the surface of the Earth." This description does not relate to the image said to be McCurdy's house. The Equitable Society records are one of the few resources available to document the size and general appearance of buildings from the early nineteenth century. Unfortunately, in this period few of the owners of the houses illustrated on the suite insured their country residences with this company.
Whitman H. Ridgway, Community Leadership in Maryland 1790–1840: A Comparative Analysis of Power in Society (Chapel Hill, N.C.: University of North Carolina Press, 1979), chapter 4 and appendices.
Willow Brook or its precursor is visible on the 1799 edition of the Warner & Hanna map. The map indicates that the house was owned by (Thorowgood) "Smith," who built the dwelling and subsequently sold it to John Donnell. A change in the shape of the dedicatory legend hid this building in the 1801 version of the map.
The author thanks J. Laurie Ossman for suggesting that the images would have been hidden when the seating furniture was in use.
The image on the chair was identified as Greenwood in Elder, Baltimore Painted Furniture, p. 41. Correspondence from the previous owner of these chairs, in the accession file for the work at the museum, makes no mention of the identification of the buildings on the pieces. For more on Druid Hill see Edith Rossiter Bevan, "Druid Hill, Country Seat of the Rogers and Buchanan Families," Maryland Historical Magazine 44, no. 3 (September 1949): 190–99. The house and its builder are also discussed in Robert L. Alexander, "Nicholas Rogers, Gentleman-Architect of Baltimore," Maryland Historical Magazine (hereafter cited MHM) 78, no. 2 (summer 1983): 84–105. No earlier authors questioned the identications of the buildings painted on the suite, and in the past the images have been used as historical documents without questioning the accuracy of the depictions or their identification. Greenwood's similarity to Druid Hill is noted by Bevan, "Druid Hill, Country Seat of the Rogers and Buchanan Families," p. 197, nt. 16; and Alexander, "Nicholas Rogers, Gentleman-Architect of Baltimore," pp. 87–88. Both authors used only the pier table image as evidence of the appearance of Greenwood. Bevan found the image on the pier table "rather reminiscent" of Druid Hill, while Alexander found it a "virtual replica." Noting that the pier table image is damaged, Alexander observed slight differences in the windows in the parapet and in the stairway and columns. It appears that neither author knew of the more intact image on the chair (fig. 41).
In his Baltimore period, Saint-Mémin produced a number of images with suggestive landscape settings. The Rogers piece is unique among the known images for its inclusion of an actual house. Two other Saint-Mémin portraits depict buildings, but the sitters and structures have not been identified. See Ellen G. Miles, Saint-Memin and the Neoclassical Profile Portrait in America (Washington, D.C.: National Portrait Gallery and the Smithsonian Institution Press, 1994), pp. 122, 268, 382, 418. The author thanks Ellen Miles for her thoughts on this portrait.
Architect Michael F. Trostel restored Druid Hill a number of years ago. In his copy of Elder's Baltimore Painted Furniture, he annotated the image of Greenwood "now known to be Druid Hill." Precisely how Trostel came to this conclusion is not known. The author thanks Peter Pearre, Trostel's partner in the firm of Trostel & Pearre, for his assistance with this article. For Greenwood, see Baltimore Equitable Society, policy 4135, February 1, 1815. An earlier policy 896 and 897, February 1, 1801, does not mention the kitchen underneath. On February 1, 1808, it was renewed as policy 2107 with the same description as 1801, both valued at $2,666.67. When renewed in 1815, the phrase about the kitchen was added, and the valuation increased to $3,000.00. For Druid Hill, see Baltimore Equitable Society, policy 7883, January 26, 1824. As of this time the house was owned by Nicholas Rogers' son Lloyd Nicholas Rogers. The author thanks Peter Pearre for these insurance references.
The author has also speculated that an earlier manuscript could have listed the house as that belonging to "Col. Rogers" which could have been mistaken for "Phil. Rogers" if written in a particularly flowery hand. A newspaper article discussing one of Lloyd Nicholas Rogers' daughters gave a history of the Rogers family and an account of the sale of Druid Hill to the city ("She Lived in Druid Hill, Mrs. Goldsborough last Occupant of Mansion at Sale," The Sun [Baltimore], March 6, 1905).
The listing of "Mrs. Carroll" on the Howard manuscript has only been acknowledged in the catalogue for the 1928 Friends of Art Homewood Exhibition. Michael F. Trostel, Mount Clare: Being an Account of the Seat built by Charles Carroll, Barrister, upon his Lands at Patapsco (Baltimore, Md.: National Society of Colonial Dames of American in the State of Maryland, 1981). After the barrister died, his wife Margaret had only a life interest in the property. At her death it was to become the property of the Barrister's nephew James (Maccubbin) Carroll, who did not take possession of the house until 1817 (see ch. 5 and p. 91). Margaret is listed as the tax-paying owner of the property for the 1798 federal tax and is listed on the 1804 tax list for precincts surrounding Baltimore Town (George J. Horvath, Jr., The Particular Assessment Lists for Baltimore and Carroll Counties 1798 [Westminster, Md.: Family Line Publications, 1986], pp. 59, 138). It is unlikely that this house references James Carroll. He had never resided there before the suite was made. Jesse Hollingsworth obituary, American & Commercial Daily Advertiser, October 1, 1810, Dielman-Hayward file, MdHS. The fact that the Howard list does not refer to "Mrs. Yellott" or "Mrs. McCurdy" as it does to "Mrs. Carroll," suggests that the suite may have been made before the deaths of Jeremiah Yellott and Hugh McCurdy in 1805, although "McCurdy," as mentioned, may simply be in error.
J. Thomas Scharf, History of Baltimore City and County, 2 vols. (1881; facsimile reprint, Baltimore, Md.: Regional Publishing Company: 1971), 1: 454. Scharf also discussed the subsequent use of this building by the Mount Hope College, which apparently purchased it in 1828. He described it as being seventy feet long, and states that it was probably built "about 1800" (ibid., 2: 853). Scharf's account of the Banks of the City appears to be one of the few extant, and is often quoted and paraphrased.
Scharf, History of Baltimore, 1: 452–56. Gilmor was a committee representative from the Bank of Maryland around 1797, when the Banks of the City was in its formative stages. Grundy and Harris represented the Office of Discount and Deposit in different meetings in 1800. During later years, Gilmor, Samuel Smith, and Jeremiah Yellott represented the Bank of Maryland, and Grundy and Harris represented the Office of Discount and Deposit. The boards in this period seem to have only undergone minor changes each year. In 1795 Nicholas Rogers and Hugh McCurdy supervised the sale of subscriptions for the Bank of Baltimore, but they were not among the list of directors in 1796, 1803, or 1804.
Information on the early years of this school is found in the Benevolent Society's publication An Address to the Members of the Protestant Episcopal Church, in the City and County of Baltimore (Baltimore, Md.: Joseph Robinson, 1811). Scharf's History of Baltimore only mentions the St. Paul Charity School in a footnote (2: 521, nt. 1]) where he states that a performance was for the benefit of the "Female Charity School, under the direction of the Benevolent Society." Other early charities include the Charitable Marine Society (1796); the Baltimore Orphan Asylum (prior to 1801), first known as the Female Humane Association Charity School, and then as the Orphaline Charity School and St. Peter's School and Orphan Asylum (1806) (ibid., 2: 592, 594). It is unclear whether each institution had a building. St. Peter's School could have been founded after the suite was made. On the subsequent history of the St. Paul's Charity School, see Mary H. Bready, Through All Our Days: A History of St. Paul's School for Girls (Hunt Valley, Md.: Braun-Brumfield Inc., Sheridan Group, 1999). The author thanks Bready for her assistance with his research.
The Laws of Maryland, Volume II, edited by William Kilty (Annapolis, Md.: Frederick Green, 1800), ch. 44, "An Act to incorporate a society for the maintenance and education of poor female children, by the name of The Benevolent Society of the City and County of Baltimore." An Address to the Members of the Protestant Episcopal Church, pp. 9, 11. When The Orphaline Charity School was rechartered in 1807, similar voting structures were put in place, and it was affirmed that women had the right to vote for the trustees, indicating that this issue was important to the managers. The Laws of Maryland, Volume III, edited by William Kilty, et al. (Annapolis, Md.: J. Green, 1820), ch. 145, "An Act for incorporating a Society to educate and maintain Poor Orphan and other destitute Female Children, by the name of The Orphaline Charity School, and to repeal an Act of Assembly therein mentioned." The school was first chartered in 1801 as the Female Humane Association Charity School.
An Address to the Members of the Protestant Episcopal Church, pp. 6, 13–19. For Margaret Carroll's bequest, see Trostel, Mount Clare, p. 88. Will of Nicholas Rogers, Wills, W.B. (11), fols. 354–356, Register of Wills, Baltimore City.
On Ridgely as a trustee, see Kilty, The Laws of Maryland, Volume III, ch. 145, where it is also mentioned that by this time the charity had a "school-house." Scharf, History of Baltimore, 2: 592, states this school was organized several years previous to its charter in 1801. On this school's complicated history, see Ron Pilling and Pat Pilling, Pickersgill Retirement Community: Two Centuries of Service to Baltimore (Towson, Md.: Pickersgill Retirement Community, 2002). The Pillings state that as of 1802 several of the female managers were married to tanners and riggers (p. 12). These women and their families were from a different social class than those associated with the Morris suite. Several Ridgelys made donations to the Benevolent Society, but not Charles Carnan Ridgely or his wife Priscilla Dorsey Ridgely. See An Address to the Members of the Protestant Episcopal Church, p. 16, for Charles Sterrett, Nicholas G. and Rebecca, who were donors; and p. 18 for Rachel and Rebecca as discontinued subscribers. Rebecca was probably Charles Carnan Ridgely's aunt. On the instrumental roles of Philip Rogers and Charles Carnan Ridgely in establishing Methodism in Baltimore, see Those Incredible Methodists: A History of the Baltimore Conference of the United Methodist Church, edited by Gordon Pratt Baker (Baltimore, Md.: Commission on Archives and History, Baltimore Conference, 1972), p. 15, 27V.
See Wendy A. Cooper, "American Painted Furniture: A New Perspective on Its Decoration and Use," Antiques 161, no. 1 (January 2002): 212–17. The Morris suite was used in a country house by about 1904. Painted armchairs and side chairs similar to those in the Morris suite were in George Brown's country house Brooklandwood by 1897 (Elwell, The Architecture, Furniture and Interiors of Maryland and Virginia, pls. 3, 4, 8). Although several objects illustrated in Elder's Baltimore Painted Furniture were used in country settings, few can be documented there before the early twentieth century
Betsy Patterson Bonaparte to John Spear Smith, August 22, 1816, Bonaparte Collection, ms. 142, box 3, MdHS. The author thanks Helen Jean Burn for this reference. John Spear Smith was the son of General Samuel Smith, owner of Montebello. Written a century after Patterson's account, Wetmore's "Old Country Seat Scenes of Gaiety" suggests a more active life in the country. The patronage and display of landscapes like those painted by Francis Guy are not well documented. Harry Dorsey Gough's views of his estate Perry Hall were part of the furnishings of his house in Baltimore (Colwill, Francis Guy, p. 111). A valuable comparison is found in two of Flemish artist Hendrik De Cort's (1742–1810) views of Castle Howard and its grounds, commissioned by the Fifth Earl of Carlisle specifically for his town house in London (Castle Howard [Yorkshire, England: Castle Howard Estate Ltd., 1997], pp. 60–61). These works were apparently painted after De Cort came to England in 1790. As the earl had in the 1770s commissioned four views of the estate by William Marlow (1740–1813) that were used in the castle (see ibid., pp. 53, 60), this second commission suggests an increased interest in the use of country views in the city.
Records of the City of Baltimore, vol. 4 (1818), as quoted in Sherry H. Olson, Baltimore: The Building of an American City (1980; revised and expanded ed., Baltimore, Md.: Johns Hopkins University Press, 1997), p. 54.
Elder, Baltimore Painted Furniture, pp. 28–33; Elder, American Furniture, 1680–1880, pp. 47–48, 60–61, 135–36, 162–63; and Montgomery, American Furniture, pp. 451–53. Although this suite of furniture is not the focus of the article, the houses and furniture are discussed in "Buchanan Family Reminiscences," MHM 35, no. 3 (September 1940): 262–69. This article gives one the earliest known accounts of the furniture, and a drawing closely replicating the image on the pier table is included on page 265. By 1940 some of this furniture had been sold to individuals outside the family. In "Buchanan Family Reminiscences," the building on the card table is described as "the town-house," but it is not specifically associated with James A. Buchanan. Elder identified the building in American Furniture 1680–1880, p. 136, nt. 2. Documentation for the date of the building is found in Thomas Waters Griffith, Annals of Baltimore (Baltimore, Md.: W. Wooddy, 1824), p. 169. The chair with the view of Hampton and its accompanying seating forms are thought to be English and only decorated in Baltimore. A chair from this set is illustrated in Miller, American Antique Furniture, 1: 205, no. 278. At that time, Miss Harriet R. Chew, a Ridgely descendant, was the owner. Two chairs remain at Hampton, one with the house depicted on the crest rail, the other with a garden ruin. The crest rail image of Hampton is illustrated in Hastings, A Guidebook to Hampton National Historic Site, p. 74. The author thanks Lynne Hastings for information on these pieces. There is no evidence that Eleanor and Nicholas Rogers owned the Morris suite. Eleanor died before her husband and, as was typical, no estate was entered into probate. Nicholas died with a will, but no inventory was taken of his personal possessions (Will of Nicholas Rogers, Wills, W.B. [11], fols. 354–356, Register of Wills, Baltimore City). As mentioned, his son Lloyd Nicholas Rogers subsequently owned Druid Hill, selling it immediately before he died. The recording of his estate took place shortly after he had moved out of the mansion. In the detailed inventory of his house on Mulberry Street in Baltimore, nothing corresponds to the Morris suite (Lloyd N. Rogers Inventory, Inventories, I.P.C. [79], fols. 91–100, Register of Wills, Baltimore City). However, several pieces of caned furniture were listed including "5 Cane Seat Chair[s]" and "2 Cane Seat Hall Chair[s]" in the hall and "5 Cane Seat Chairs" in the garrets. These seating forms may well have constituted the suite of twelve white painted chairs of New York or Massachusetts origin possibly used at Druid Hill. For the armchairs, see Weidman, Furniture in Maryland 1740–1940, pp. 110–11. John B. Morris was in law partnership with Lloyd Nicholas Rogers and probated his will. Morris could have acquired the suite from Rogers any number of times, including when the latter sold Druid Hill. Coincidentally, Rogers' townhouse was very close to the residences of Morris and Morris' daughter Lydia Morris Howard.
Most accounts of the rooms are drawn from Scharf, History of Baltimore, 2: 679–80, who noted that they opened in January 1798. Robert Alexander stated that the rooms opened in January of the following year (Alexander, "Nicholas Rogers," p. 88). On assembly rooms as part of a larger culture of social refinement in the United States, see Richard L. Bushman, The Refinement of America: Persons, Houses, Cities (New York: Knopf, 1992), pp. 50–51, 160–61, 186–88.
The New Baltimore Directory, and Annual Register; for 1800 and 1801 (Baltimore, Md.: Warner & Hanna, [1800–1801]), p. 22. The author thanks Helen Jean Burn for leading him to this reference. The city directory published in 1799 did not mention the rooms, perhaps because they were not yet open. [John H. B. Latrobe], Picture of Baltimore, Containing a Description of All Objects of Interest in the City; and Embellished with Views of the Principal Public Buildings (Baltimore, Md.: F. Lucas, Jr., 1832), p. 192. The building is illustrated opposite p. 191. This publication notes that the function of the rooms had recently been changed. The best description of the rooms and their sizes is found in the sale announcement for 1817 ("Trustee's Sale . . . Dancing Assembly," Federal Gazette & Baltimore Daily Advertiser, March 31–May 7, 1817, announcing the sale which took place on May 8). See also James S. Buckingham quoted (without noting that it is him) in Alexander, "Nicholas Rogers," p. 90.
Alexander, "Nicholas Rogers," p. 90. For a brief discussion and illustration of this building, see Mills Lane, Architecture of the Old South: Maryland (New York: Abbeville Press, 1991), pp. 88–90. In Refinement of America, Bushman observes that "these special structures for cultured events were less common in America than taverns with special rooms for assemblies" (p. 161). Bushman does not specifically discuss the Baltimore Dancing Assembly Rooms. The author thanks Charles Brownell for his thoughts on assembly rooms in this period.
This denial of admission to males in the area is noted on "Baltimore Assembly" (Baltimore, Md.: W. Goddard and J. Angell, n.d.). Two copies of this broadside detailing the "rules" of the assembly are in the Broadside Collection, MdHS. Although not dated, one is inscribed on the reverse: "Assembly Tech [? sp]1789/ Mr. Harris." This copy was apparently inscribed to David Harris, a very early subscriber to the assembly. The other is inscribed to "W. H. Dorsey (of [?])." This copy may have been sent to William Hammond Dorsey, the brother of Walter Dorsey. Similar guidelines are found in much later rules. See "Extracts from Proceedings of Directors and Managers, Relative to Baltimore Assemblies," December 23, 1836, Broadside Collection, MdHS. "Though the membership encompassed a larger group than any one individual's circle of friends, the assemblies were self-consciously and resolutely exclusive" (Bushman, Refinement of America, pp. 50–51). After attending a concert in Baltimore in 1827, Robert Gilmor, Jr., wrote: "There was a large company of our acquaintance invited, but many of those present were not of our circle, though very respectable people, who came to see their daughters perform" ("The Diary of Robert Gilmor," MHM 17, no. 3 [December 1922]: 249, entry for January 18, 1827). Gilmor's many diary entries document the close family circle that dominated his social activities, as well as the larger circle of friends and acquaintances with whom he interacted. While numerous, the friends in no way represent all of wealthy Baltimore society. Both Gilmor and his father were members of the Dancing Assembly. The contentious exchange between Smith and Oliver, which ended without bloodshed, is noted in John Bosley Yellott, Jr., "Jeremiah Yellott—Revolutionary War Privateersman and Baltimore Philanthropist," MHM 86, no. 2 (summer 1991): 183–84. John Yellott states that Robert Oliver blackballed Robert Smith from membership, but this author read the original source and interpreted it differently. Smith, who was a member, criticized Oliver's respectability, as he believed Oliver had cashed a check that was not his. Oliver stated that it was his right as a Dancing Assembly stockholder to follow his judgement in voting on nominations. See Federal Gazette & Baltimore Daily Advertiser, December 21, 23, 26, 31, 1798. The subscribers are documented in "New Dancing Assembly Association," April 16, 1817, vertical file, Manuscripts Department, MdHS. This document gave Isaac McKim, James Sterrett, and John Spear Smith the authority to purchase the rooms for the association's use by dividing the cost into shares that would be purchased by those signing the document. The manuscript also notes that as soon as the building was purchased, the subscribers would convene to adopt regulations necessary for the management of the property. This sale required an act of the Maryland Legislature, which appears to have been proposed in 1816 and passed on January 30, 1817. See The Laws of Maryland Volume V, edited by William Kilty, et al. (Annapolis, Md.: J. Green, 1820), ch. 191, "An Act for the Sale of the Baltimore Dancing Assembly Rooms." The notice of the sale appeared in Federal Gazette & Baltimore Daily Advertiser as "Trustee's Sale . . . Dancing Assembly." The second sale was first advertised in "Baltimore Dancing Assembly Rooms for Sale," American & Commercial Daily Advertiser, April 10, 1835, and the advertisement ran through June 1, 1835, the day of the sale. The lot is described as 48' x 95', apparently the size of the building. On June 2, 1835, the American & Commercial Daily Advertiser reported that B. I. Cohen had bought the rooms for $10,000, and that "it is intended to retain the building for the purpose for which it was originally designed, and that it will undergo material repairs and improvements in order the better to adapt it to this object." Matchett's Baltimore Director. Corrected up to May, 1837. For 1837–8 (Baltimore, Md.: Baltimore Director Office, 1837), p. 19, noted that the building had "lately been altered in height from two to three stories, and otherwise improved." See "Baltimore Assembly Record Books," 1837–1839, ms. 53, Manuscripts Department, MdHS. This volume lists the subscribers to balls in this period. A note by Mendes Cohen, who donated the volume to the MdHS in 1915, states that he purchased it from a dealer "some year ago." According to this note, the volume also included invitations addressed to "the Misses Cox," but the invitations are no longer in the volume. They are, however, probably the invitations seen by Scharf and noted in his History of Baltimore, 2: 678. The sale of the building is noted in Historical Sketch of the Central High School of Baltimore: Its Wants and Claims, by a Friend of Education (Baltimore, Md.: Samuel S. Mills, 1856), pp. 14–15. "Messrs. Cohen" owned the building when it was purchased by the city. The sale was first suggested in 1842 and completed in 1844. At the time of the purchase, the property was described as the "Old Assembly Rooms and tavern." This tavern, apparently a building between the Dancing Assembly Rooms and the Holliday Street Theater, was torn down to make way for a playground. The building with its third story is illustrated in the school's 1860 annual report. See also Rice, Maryland History in Prints 1743–1900, p. 195. The fire spread to the former Dancing Assembly Rooms from the Holliday Street Theater (The Sun [Baltimore], September 10, 11, 1873). It appears that the second and third stories were largely destroyed, or at least heavily damaged. Whether the building was torn down shortly thereafter is not mentioned.
"Baltimore Dancing Assembly," Federal Gazette & Baltimore Daily Advertiser, September 5, 1798. Although built in the 1770s, the Maryland State House was apparently not uniformly furnished until 1797 (William Vose Elder, III, and Lu Bartlett, John Shaw: Cabinetmaker of Annapolis [Baltimore, Md.: Baltimore Museum of Art, 1983], pp. 127–28). Elder and Bartlett note that "A new State House did not necessarily entail all new furniture; some furnishings accumulated in the sixty-five year history of the second State House would have survived." Although the Dancing Assembly Rooms were new in 1799, a similar situation could have arisen with that organization's furnishings. This author believes it likely that the rooms were not immediately equipped with all new furniture. See J. C. Nates' 1804 engraving of the Pump Room in Barry Cunliffe, The Roman Baths at Bath: Authorised Guide Book (Bath, Eng.: Bath Archaeological Trust, 1993), p. 40. This illustration as well as one from the mid-nineteenth century are in Diana Winsor, Historic Bath (Norwich, Eng.: Jarrold Publishing, 1987), n.p. The 1804 view shows no furniture, while that from mid-century shows a few chairs and settees lining the walls. These pieces do not appear to be upholstered. "Extracts from Proceedings of Directors and Managers, Relative to Baltimore Assemblies."
See the reproductions of their advertisements in the Federal Gazette & Baltimore Daily Advertiser, October 24, 1803, and the American & Commercial Daily Advertiser, August 11, 1804, reproduced in Colwill, Francis Guy, 24. A detailed account of this celebration is in "Commodore Perry," American & Commercial Daily Advertiser, February 2, 1814: "The whole of the arrangements, paintings, and decorations, under the management of that ingenious artist, Mr. Findley, who displayed a taste, and a spirit, such as have not been witnessed in our city on any former occasion." See also Rembrandt Peale, "Reminiscences. Desultory," The Crayon 3, no. 1 (January 1856): 6. Peale recounted this story to explain how he had been, in his opinion, responsible for the change in Robert Mills' design for the column. Peale does not mention the first name of the Finlay involved. A contemporary account of the festivities observed that Peale's portrait and a painting by Henry Warren of Mills' design "were richly decorated by Mr. Hugh Findley, forming, together, an appropriate trophy for the occasion" (An Authentic Account of all the Proceedings on the Fourth of July, 1815, With Regard to Laying the Corner Stone of the Washington Monument Now Erecting in the City of Baltimore [Baltimore, Md.: John Horace Pratt, 1815], p. 4). Scharf, History of Baltimore, 1: 267.
Robert Oliver Papers, ms. 626.1, MdHS; Journal 1805–1808, fol. 159, August 7, 1806, and fol. 270, January 31, 1807. "The Baltimore Dancing Assembly," Federal Gazette & Baltimore Daily Advertiser, January 12, 1799; and the 1836 "Extracts from Proceedings of Directors and Managers, Relative to Baltimore Assemblies." Both publications indicate that the heads of the horses pulling the carriages should face Gay Street on arrival and departure. John E. Semmes, John H. B. Latrobe and His Times 1803–1891 (Baltimore, Md.: Norman, Remington Co., 1917), p. 190. Latrobe believed that by 1824 there may have been fewer than a dozen private carriages "because the style of living was plainer, and that strife had not arisen in which victory constituted outdoing your neighbor in dress and equipage." Latrobe was too young to have personally remembered the period in which the Dancing Assembly Rooms were built, and by 1824 the financial pressures of the late 1810s may have altered the extravagant displays of earlier times. Interestingly, Latrobe's discussion of carriages immediately precedes his discussion of balls, indicating they were linked in his mind.
For more on the White House furniture, see Betty C. Monkman, The White House: Its Historic Furnishings and First Families (New York: Abbeville Press, 2000), pp. 38–40. When President Monroe redecorated this room after the fire, his agent Joseph Russell informed him that "mahogany is not generally admitted in the furniture of a Saloon, even at private gentlemen's houses." Russell subsequently supplied him with a gilded suite (p. 61). Samuel Smith to Dolly Payne Madison, March 10, 1809, receivers copy, White House. The author thanks Catherine Thomas of the BMA for bringing this highly important document to his attention. It has been published in Monkman, The White House, p. 40. On Finlay's behalf, Smith asked for Dolly Madison's "friendly interference" with Latrobe "that he may participate in the furnishing of the Presidential House."
The chair depicting Lafayette was given to the Baltimore Museum of Art by a descendant of William Patterson. Family tradition apparently held that it was made for Patterson to use at a dinner given in Lafayette's honor during his visit to Baltimore. Since as early as 1936, this visit has been associated with a reference in J. Thomas Scharf's The Chronicles of Baltimore, Being a Complete History of "Baltimore Town" and Baltimore City From the Earliest Period to the Present Time (Baltimore, Md.: Turnbull Brothers, 1874). On page 415, Scharf mentions two dinners attended by Lafayette with members of the corporation of Baltimore. This is the source cited by Elder, Baltimore Painted Furniture, p. 69. Its 1936 association with the chair is documented on the Index of American Design Data Report Sheet MD-FU-56 (1943.8.4397), on file with the Department of Modern Prints and Drawings, National Gallery of Art, Washington, D.C., which also cites this source. When a photograph of this chair was included in the Index of American Design exhibition at the National Museum in Washington, a local newspaper account incorrectly stated that this chair had been used for a dinner given for Lafayette at Fort McHenry ("A Catalogue of U.S. Artisans," The Sun [Baltimore], August 2, 1936). As Scharf's Chronicles of Baltimore does not discuss the dinner and ball at the Dancing Assembly Rooms, the possibility of the chair having been made for this occasion has not to date been suggested. In addition to the two dinners he documents, Scharf only notes that there was a "splendid ball given in [the] Holliday Street Theater, which had been fitted up for the occasion." He amended this in his History of Baltimore, 2: 679, where he notes that the impressive dinner that followed the ball was held at the Dancing Assembly Rooms. Plan of Arrangements for The Ball, In Honour of General La Fayette (Baltimore, Md., 1824). A copy of this program is in the collection of the MdHS. Contrary to Scharf's account, the program indicates that the ball and dinner were held in the Dancing Assembly Rooms, while the Holliday Street Theater was used as holding rooms for the guests. At the head table at the dinner, Lafayette was seated with "several gentleman entitled to seats . . . attended by the five elder Managers, and the Chairman of the Committee of Arrangement" (p. 5). The gentleman and "elder Managers" were not named, but William Patterson was included in most of the short lists of those in Lafayette's company while in Baltimore (Scharf, Chronicles of Baltimore, pp. 409–15). Thomas Waters Griffith, Annals of Baltimore (Baltimore, Md.: W. Wooddy, 1824); and Thomas Waters Griffith, Notebook, 1824, ms. 412, MdHS. This notebook bears a handwritten title page "Seven Lectures on Chapters on Maryland History read by the late Thomas W. Griffith in the Baltimore Assembly Rooms in 1824." Depending on the dates of his lectures, Griffith may have been asked to speak after the publication of his volume.
On the general cultural criticism in this period, see Bushman, Refinement of America, pp. 186–93. [Sir Richard Hill], An Address to Persons of Fashion, Relating to Balls: With a Few Occasional Hints Concerning Play-houses, Card-tables &c. In Which is Introduced the Character of Lucinda, With an Appendix, Containing Some Extracts From the Writings of Eminent Pious Men, Against the Entertainments of the Stage, and Other Vain Amusements. By a Member of the Church of England (Baltimore, Md.: Printed by J. Robinson, for Cole and I. Bonsal, Warner & Hanna, and George Hill, 1807). Sir Richard Hill (1733–1808) was a British author. This work was first published in 1761. The author thanks Mary Herbert, Curator of Manuscripts at the MdHS, for bringing this reference to his attention and for sharing her work on the Morris suite. Ibid., pp. v–vi, 25–26. One copy of this volume (MdHS) is annotated on the front fly leaf "P Gough 1807"; on the title page "P Gough"; and on page 7 "Prudence G. Ridgely." The volume was probably owned by Prudence Carnan Gough (1755–1822), the sister of Charles Carnan Ridgely of Hampton, and perhaps later by her granddaughter Prudence Gough Carroll (1795–1822), who married John Ridgely (1790–1867) of Hampton in 1812. The author thanks Lynne Hastings at Hampton for assistance in sorting out the ownership of this volume.
The Finlays advertised "Trophies of Music, War, Husbandry, Love, etc., etc.," indicating that they were thinking of their decorations in symbolic ways (Federal Gazette & Baltimore Daily Advertiser, February 4, 1806). The Union Bank is the next bank chartered after the three that were housed in the Banks of the City (Scharf, History of Baltimore, 1: 456). On the building designed by Robert Cary Long, Sr., see Lane, Architecture of the Old South: Maryland, pp. 106–7. The sculpture on the bank's pediment depicted Neptune and Ceres, representing maritime commerce and agriculture. The Commercial and Farmers Bank, built later, had an arched entry with spandrels depicting Mercury and Ceres, representing commerce and agriculture (pp. 122–23). Therefore, in this period Baltimoreans were used to thinking of commerce in abstract representational ways, suggesting that they may have viewed the buildings depicted on the suite in this manner. The author thanks Martin Perschler for this observation regarding masculine and feminine spheres.
See for instance H. Rodney Nevitt, Jr., Art and the Culture of Love in Seventeenth Century Holland (Cambridge, Eng.: Cambridge University Press, 2003), p. 6. See also Cesare Ripa, Baroque and Rococo Pictorial Imagery; The 1758–60 Hertel Edition of Ripa's ‘Iconologia' with 200 Engraved Illustrations, introduction by Edward A. Maser (New York: Dover Publications, Inc., 1971), pls. 9, 53: where "Earth" and "Assistance" use a grapevine twined around a staff to symbolize fruitfulness and "conjugal assistance." This metaphor would blossom throughout the nineteenth century into the commonplace "clinging vine" and "sturdy oak." Alexis de Tocqueville, Democracy in America, 2 vols., translated by Henry Reeve (1837), 1: chapter 17. De Tocqueville noted that while religion was often powerless to keep men from the temptations of life, its "influence over the mind of women is supreme, and women are the protectors of morals. There is certainly no country in the world where the tie of marriage is more respected than in America or where conjugal happiness is more highly or worthily appreciated." Robert Gilmor, Jr., had a commemorative medal made for the fiftieth wedding anniversary of his parents Robert Sr. and Louisa (Airey). The back of the medal depicted Cupid with the motto: "To Conjugal Happiness." This medal was presented at a ceremony at the Gilmors' country residence Beech Hill (Humphries, Robert Gilmor, Jr., 1: 111). Prescriptive discussions of conjugal happiness, religion, and love were so commonplace at this time that they appeared in almanacs published locally. See, for example, Abraham Weatherwise, The Rural Almanac for the Year of Our Lord 1806 (Baltimore, Md.: Printed by John West Butler, 1806), for a discussion on "Love": "There is something in the rich endowment of a woman's love, which exceeds all human bliss. . . . It not only inspires our morals, but even our religion is cold philosophy without it." See Mark Girouard, Life in the English Country House: A Social and Architectural History (1978; reprint, Harmondsworth, Eng.: Penguin Books, 1980), p. 232. "Ambitious parents had to engineer marriages rather than arrange them [as they had in the eighteenth century], by seeing that their daughters met the right sort of young man in the right circumstances. London balls, or balls in the local Assembly Room, were a good venue for striking up a first acquaintance; but the relaxed atmosphere of a house-party was ideal for the last stages before the proposal." This source is helpful on the role of assemblies in this period.
Thomas Twining, Travels in America 100 Years Ago (New York: Harper and Brothers Publishers, 1893), p. 116. Twining believed this, as much of the country he traveled through on his journeys between cities was still forested. Like many of his peers, he equated progress with inhabiting and taming wild land.
Kathleen D. McCarthy, Women's Culture: American Philanthropy and Art, 1830–1930 (Chicago: University of Chicago Press, 1991), pp. 4–5. Jane Austen, Persuasion (1818), ch. 1.
On this cultural guardianship, Bushman, Refinement of America, pp. 189–90, observes: "Men and women shared equally in the softening of American character, but women played a particular role, because of an assumed greater susceptibility to genteel vanities. . . . On the positive side, women were more naturally delicate and sensitive and so more open to refining influences; on the negative, they suffered from an inclination to vanity and delight in pleasure." Bushman notes in the late eighteenth century "criticism grew in volume and force" at the very moment that country houses, elegant town houses, and "the construction of assembly rooms" was increasing (p. 191). Hill, An Address to Persons of Fashion, Relating to Balls, pp. iii, 31. In a note on page 25, Hill gives a mock accounting of expenditures on "diversions" versus money spent "for the relief of the sick and needy." The first item among the diversions, the price of an annual subscription to an assembly, includes the cost of ball dresses, indicating that Hill's tract was largely aimed at women.
See the transcription of Guy's notice in the Federal Gazette & Baltimore Daily Advertiser, March 12, 1803, in Colwill, Francis Guy, p. 130. At subsequent lectures Guy donated the "surplus" of the admission price to either "the benefit of Orphans" or "the poor" (transcriptions of American & Commercial Daily Advertiser advertisements for June 29, 1809, July 8, 1809, and March 2, 1813, ibid., pp. 132–33).
MacCreery was an annual subscriber to the school, and one of the original donors (An Address to the Members of the Protestant Episcopal Church, p. 19). On his involvement with the assembly, see Scharf, History of Baltimore, 2: 679.
On Rogers' public service, see Alexander, "Nicholas Rogers," p. 88. Dorsey served on the new Court of Oyer and Terminer and resigned his post in 1808 (Scharf, Chronicles of Baltimore, p. 286). Scharf, History of Baltimore, 2: 728, erroneously states that Dorsey died in 1808. He also notes that Nicholas Rogers was one of five judges appointed in 1788 when this criminal court was first assembled.
Other than these two organizations, no other business or social organization is known which connects so many of the individuals represented on the suite. Considering Samuel Smith and John Eager Howard's political rivalry, and their different religions, their presence together is perhaps the most extraordinary. On a rare occasion when they did come together, in the corporation of the Baltimore and Frederick Turnpike company, other key figures are not involved with the suite, such as the company's president, Jonathan Elliott. John Donnell was the only other manager whose house is depicted on the suite. See the list of managers in a notice in the Federal Gazette & Baltimore Daily Advertiser, May 14, 1805. For more on the Library Company, see "The Library Company of Baltimore," MHM 12, no. 4 (December 1917): 297– 311; and Stuart C. Sherman, "The Library Company of Baltimore, 1795–1854," MHM 39, no. 1 (March 1944): 6–24. Also see their papers, Library Company of Baltimore Papers, ms. 80, MdHS.
See Treasurer's Account Book, January 1796–April 1806, entries for July 27, 1798, and September 14, 1798, box 4, Library Company of Baltimore Papers, ms. 80, MdHS. The payment to the joiner was made through Robert Cary Long, the builder of the Dancing Assembly Rooms. This reference to Daley, a local chair maker, precedes his first appearances in the city directory in 1804. For the directory reference, see Weidman, Furniture in Maryland, p. 276. The library board of directors met monthly and reported the business addressed at each meeting. Gifts to the library were acknowledged in the minutes. If the suite was purchased by the library or given by a group of subscribers it would probably have been mentioned in the minutes. There does not appear to be any mention of such furniture in the first volume of the board minutes (Record Book, January 20, 1798–April 5, 1809, box 2, Library Company of Baltimore Papers, ms. 80, MdHS). In the minutes, mention is made of a "director's room," but the location of this space is not known. This exclusive location might have been more appropriate for furniture such as the Morris suite. During this period several of the male individuals associated with the Morris suite were on the library board, but at no time are the individuals exactly the same.
For additional information on these pieces, see Elder, Baltimore Painted Furniture, pp. 37–38, 41. At the time of the publication the pier table was in the collection of Mr. and Mrs. William M. Maynadier. The Maynadiers had recently sold the card table to the house museum Mount Clare. No previous owners or dates of ownership are indicated. The chairs reputedly descended in the Birckhead and VanDeventer families, and were acquired from a family member who in 1972 reported that they were used in a house in Washington, D.C. (Robert VanDeventer to Baltimore Museum of Art, August 19, 1969; and Robert VanDeventer to William V. Elder, March 1, 1972). The third chair, owned privately, was sold at auction in 1996 (Weschler's, American Furniture and Decorations, Washington, D.C., April 27, 1996, lot 171). This lot included three painted chairs, but the one similar to those in the BMA collection was not illustrated.
Hill, An Address to Persons of Fashion, Relating to Balls, p. 12. Letters of Mary Boardman Crowninshield, edited by Francis Boardman Crowninshield (New York: Riverside Press, 1905), p. 59, as quoted in Montgomery, American Furniture, p. 319. Hill, An Address to Persons of Fashion, Relating to Balls, p. 25. In his mock account of funds spent on diversions, Hill specifically included money lost at loo.
The building on the side table is remarkably similar to Oliver's country house, which apparently went through at least two building campaigns. Depicted on the 1801 Warner & Hanna map as a three-bay house, this dwelling was subsequently extended to five bays. Much later, it gained an enormous Doric portico on its side. Although the building depicted on the side table is missing a middle window on the second floor (probably more an artistic error than an actuality), it does have a center chimney—a distinctive feature shared by Oliver's house. If built as a five-bay house originally, it is more likely that chimneys would have only been used on the outside walls. The house as remodeled with the addition of the portico is illustrated in Lane, Architecture of the Old South: Maryland, p. 107.
The author thanks Stiles Colwill for information on these pieces, acquired from a San Francisco collection with connections to Baltimore in the early twentieth century. The furniture was believed to have come from Rosewood, a house in the Caves Valley near Baltimore. Morris' sister-in-law who lived with the family reported "the utter destruction of every article within our long cherished paternal home," including parts of the house such as doors, shutters, and mantles that were either destroyed or stolen. This destruction necessitated the family moving to the "fine large house" on Mulberry Street, which they rented in September from the widow of Eaton R. Partridge. Here there was no "feeling of home. [N]o furniture the eye had rested on all our lives" (Lydia E. Hollingsworth to Rachel Tobin, December 10, 1835, Hollingsworth Family Letters, 1802–1837, MdHS).
