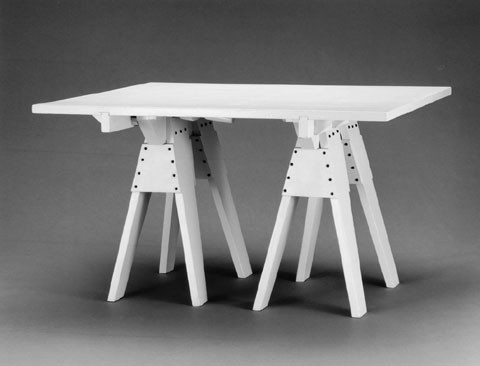
Table designed by Louis Comfort Tiffany and made by J. Matthew Meier and Ernest Hagen, New York City, 1885. Pine; white enamel paint. H. 28 1/8", W. 39 7/8", D. 48". (Courtesy, ©The Art Institute of Chicago, All rights reserved. Anonymous gift 1981.172)
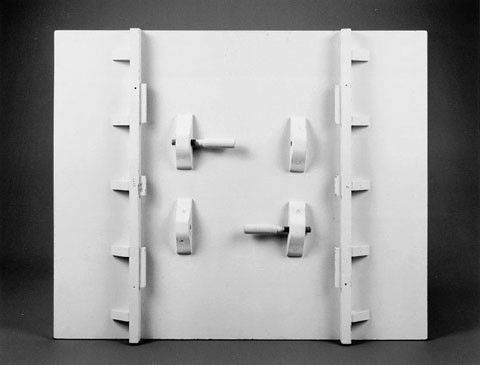
Detail of the bottom of the table illustrated in fig. 1.
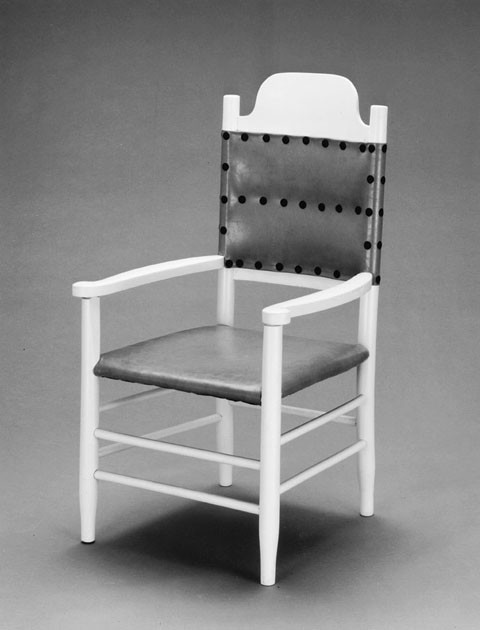
Armchair designed by Louis Comfort Tiffany and made by Barnes Brothers for J. Matthew Meier and Ernest Hagen, New York City, 1885. Maple; white enamel paint, leather upholstery. H. 42", W. (seat) 22", D. (seat) 21". (Courtesy, ©The Art Institute of Chicago. All rights reserved. Anonymous gift 1982.65.)
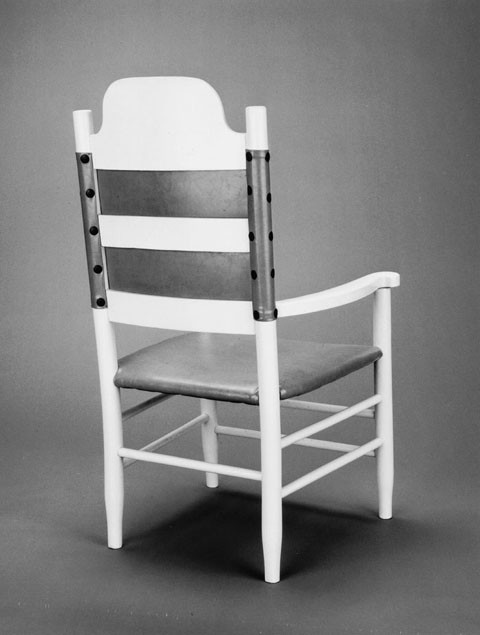
Rear view of the armchair illustrated in fig. 3.
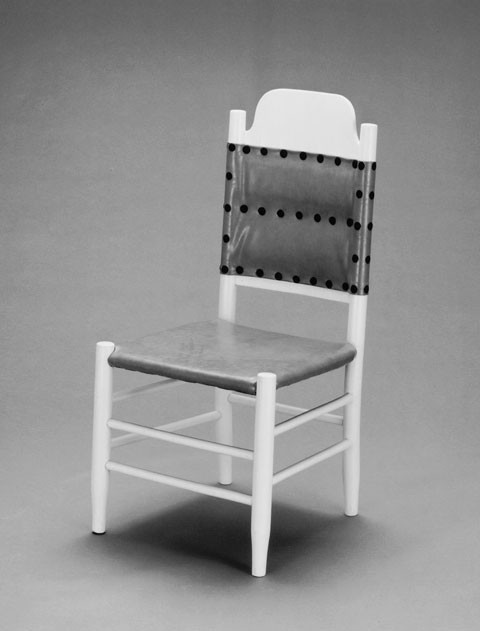
Side chair designed by Louis Comfort Tiffany and made by Barnes Brothers for J. Matthew Meier and Ernest Hagen, New York City, 1885. Maple; white enamel paint, leather upholstery. H. 40", W. (seat) 17", D. (seat) 19". (Courtesy, ©The Art Institute of Chicago. All rights reserved. Anonymous gift, 1982.60.)
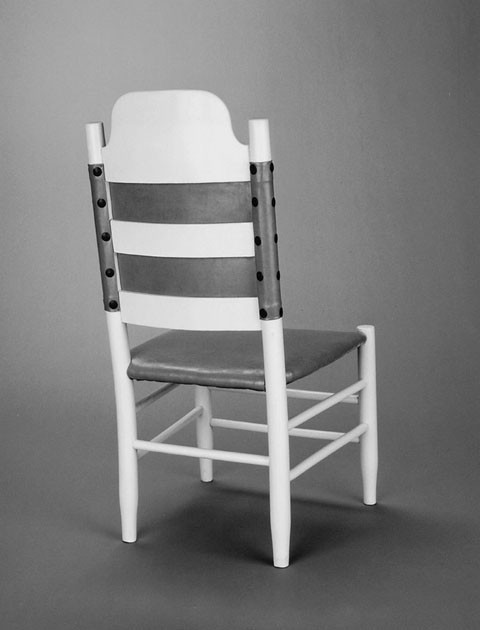
Rear view of the side chair illustrated in fig. 5.
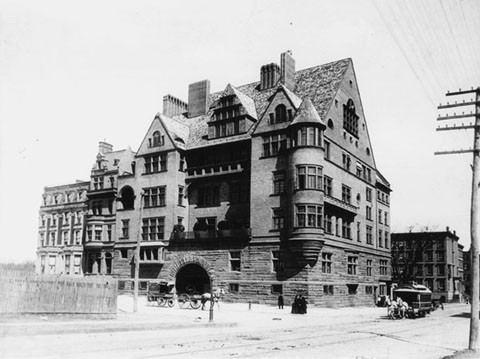
Stanford White for McKim, Mead and White, Charles L. Tiffany family residence, 19 East 72d Street (Madison Avenue at 72d Street), New York City, designed 1882, built 1882–1885. Photograph, 6 5/8" x 8 5/8". (Collection of the New-York Historical Society.)
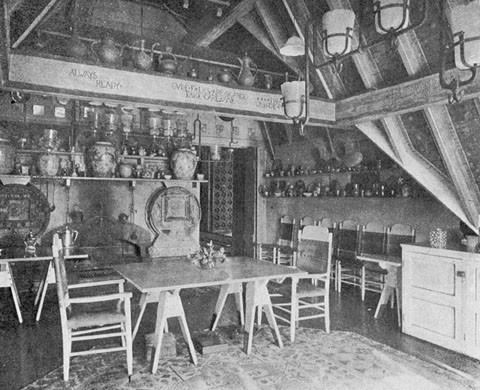
Breakfast room designed by Louis Comfort Tiffany for his apartment in the Charles L. Tiffany residence as it appeared ca. 1885–1900. Illustrated in the Architectural Record 10, no. 2 (October 1900): 195. Illustration, 4 5/8" x 5 3/4". (Courtesy, Ryerson-Burnham Library, Art Institute of Chicago.)
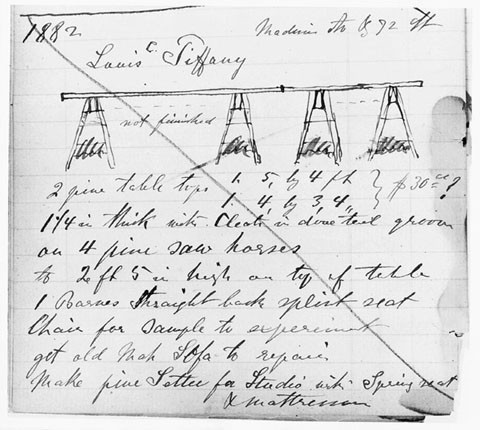
J. Matthew Meier and Ernest Hagen Order Book, entry for tables and chairs in the breakfast suite designed by Louis Comfort Tiffany, 1882. (Collection of the New-York Historical Society, gift of The Magazine Antiques.)
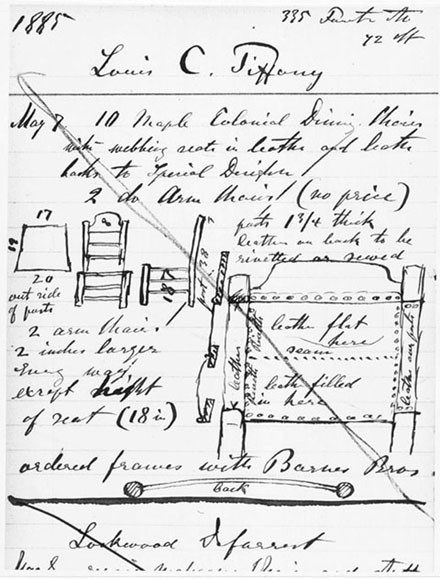
J. Matthew Meier and Ernest Hagen Order Book, entry for chairs in the breakfast suite designed by Louis Comfort Tiffany, May 7, 1885. (Collection of the New-York Historical Society, gift of The Magazine Antiques.)
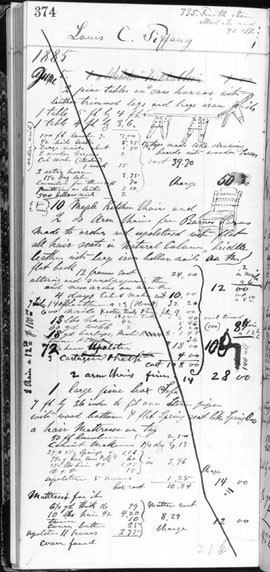
J. Matthew Meier and Ernest Hagen Order Book, bill (first page) for the breakfast suite designed by Louis Comfort Tiffany, June 5(?), 1885. (Collection of the New-York Historical Society, gift of The Magazine Antiques.)
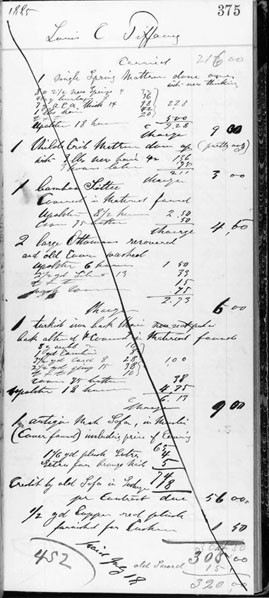
J. Matthew Meier and Ernest Hagen Order Book, bill (second page) for the breakfast suite designed by Louis Comfort Tiffany, June 5(?), 1885. (Collection of the New-York Historical Society, gift of The Magazine Antiques.)
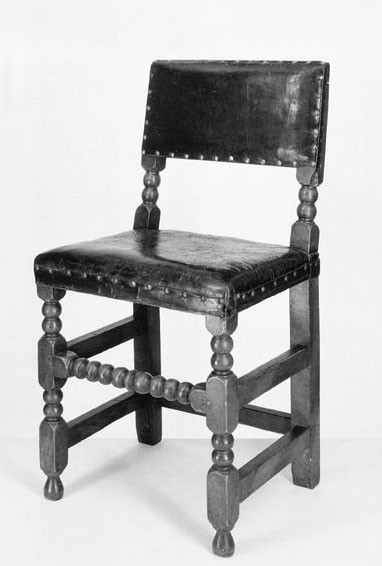
Side chair, Boston, 1665–1695. Soft maple and red oak. H. 36", W. (seat) 18", D. (seat) 15 1/4". (Courtesy, Winterthur Museum.)
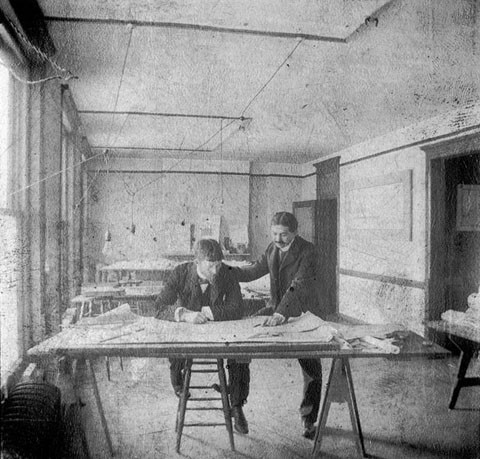
Drafting room of Hugh Garden (standing), Chicago, ca. 1895. Photograph, 4 3/8" x 4 1/2". (Collection of Mrs. William Dorr.)
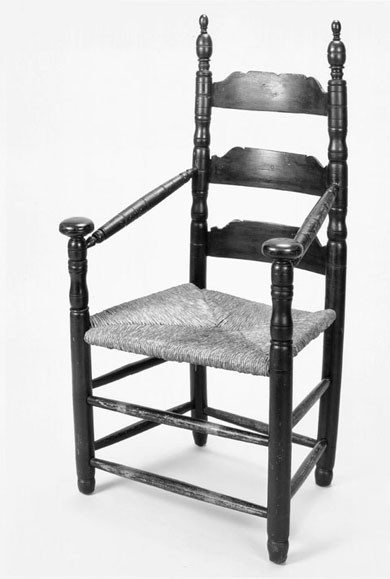
Great chair, Norwich, Connecticut, 1670–1710. Soft maple and black ash. H. 44 1/2", W. (seat) 23 1/2", D. (seat) 17". (Courtesy, ©The Art Institute of Chicago. All rights reserved. Wesley M. Dixon, Jr., Fund, 1985.240.)
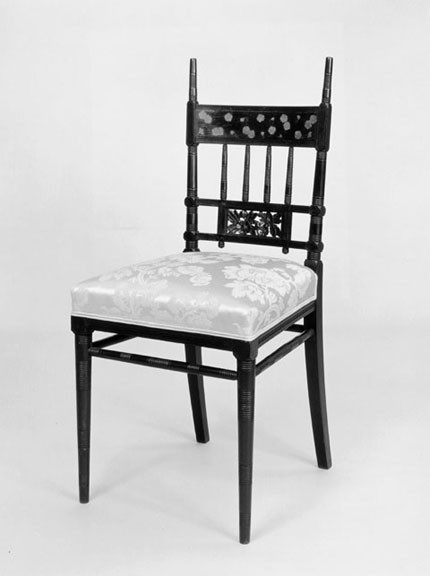
Side chair by Herter Brothers, New York City, ca. 1877–ca. 1879. Maple (stained black) with unidentified inlay woods. H. 37 3/4", W. (seat) 17 3/8", D. (seat) 16 3/4". (Courtesy, ©The Art Institute of Chicago. All rights reserved. The Mrs. Alfred J. Burdick Fund 1973.379.)
