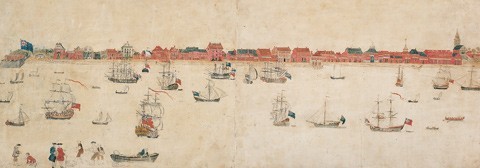
Bishop Roberts, Charleston, South Carolina, 1735–1739. Watercolor on paper. 15" x 43 3/8" (Courtesy, Colonial Williamsburg Foundation.)
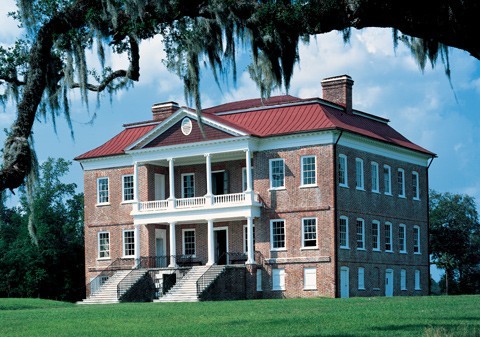
Drayton Hall, Charleston County, South Carolina, 1738–1742. (Courtesy, Drayton Hall, National Trust for Historic Preservation; photo, Ron Blount.)
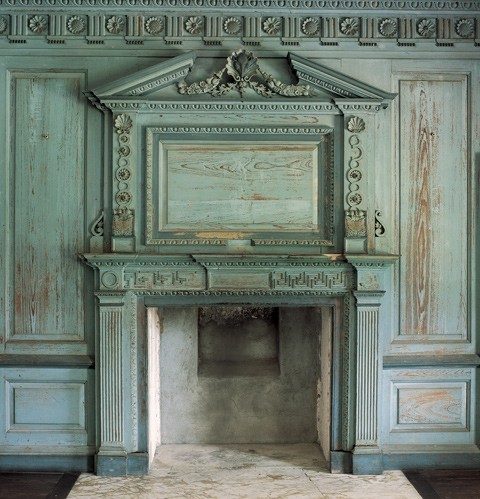
View of the chimneypiece in the great hall in Drayton Hall. (Courtesy, Drayton Hall, National Trust for Historic Preservation; photo, Wade Lawrence.)
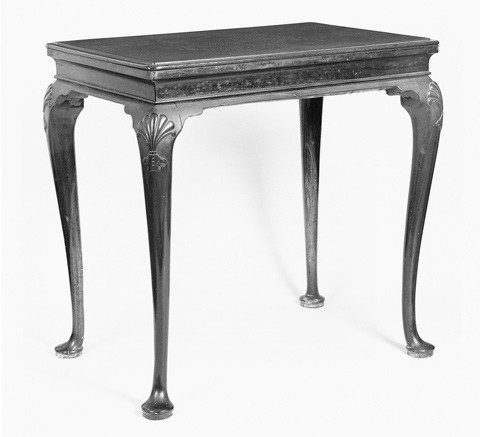
Tea table, Charleston, South Carolina, 1740–1750. Mahogany with cypress. H. 28 1/2", W. 29 1/4", D. 19 1/2". (Private collection; photo, Museum of Early Southern Decorative Arts.) The applied edge molding of the top is missing.
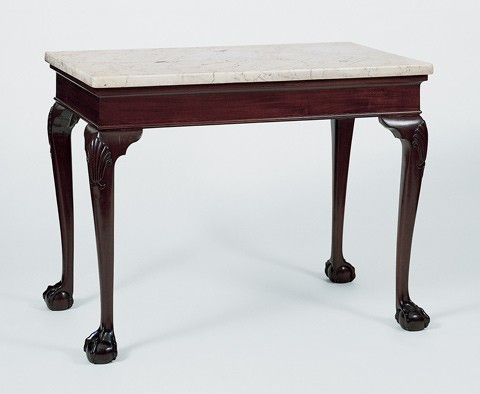
Sideboard table, Charleston, South Carolina, 1740–1750. Mahogany with cypress. H. 30 1/4", W. 40", D. 22 3/4". (Collection of the Museum of Early Southern Decorative Arts.)
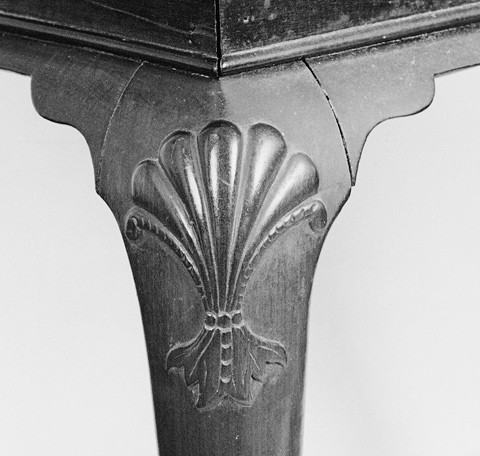
Detail of the knee carving on the tea table illustrated in fig. 4.
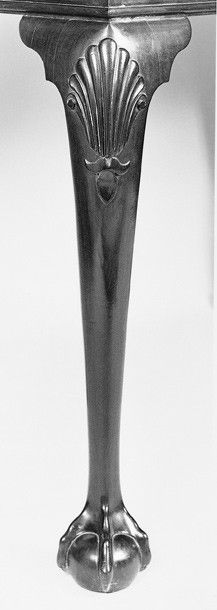
Detail of the knee carving on the sideboard table illustrated in fig. 5.
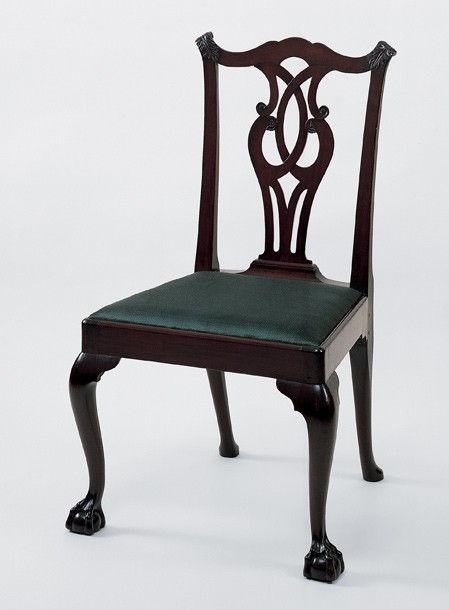
Side chair, Charleston, South Carolina, 1740–1760. Mahogany with yellow pine and cypress. H. 38 3/4", W. 22 5/16", D. 18 1/4". (Collection of the Museum of Early Southern Decorative Arts.)
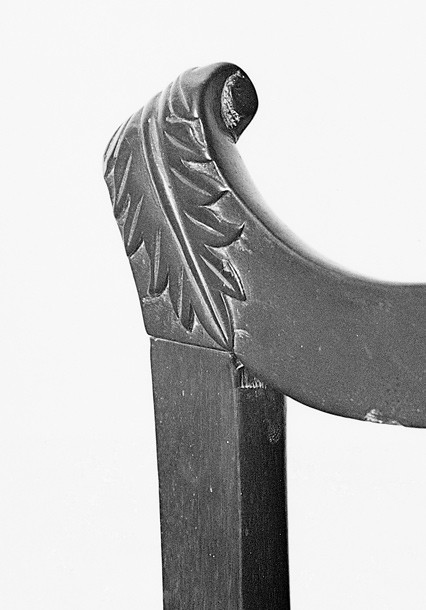
Detail of the carving on the crest rail of the side chair illustrated in fig. 8.
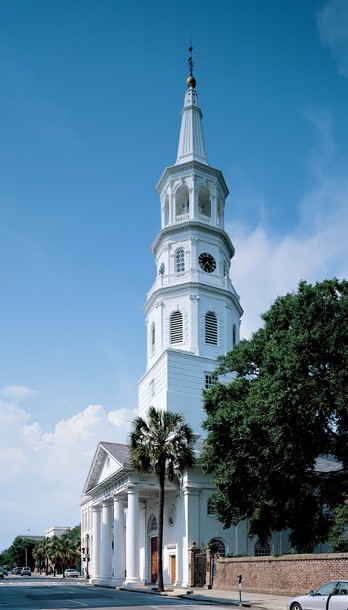
St. Michael’s Church, 80 Meeting Street, Charleston, South Carolina, 1752–1762. (Photo, Gavin Ashworth.)
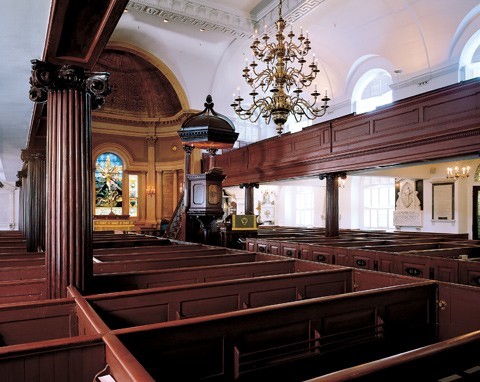
View of the interior of St. Michael’s Church. (Photo, Gavin Ashworth.)
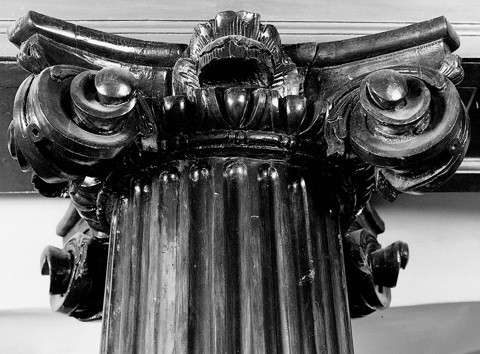
Detail of the Ionic capital of a column supporting the gallery in St. Michael’s Church. (Photo, Gavin Ashworth.)
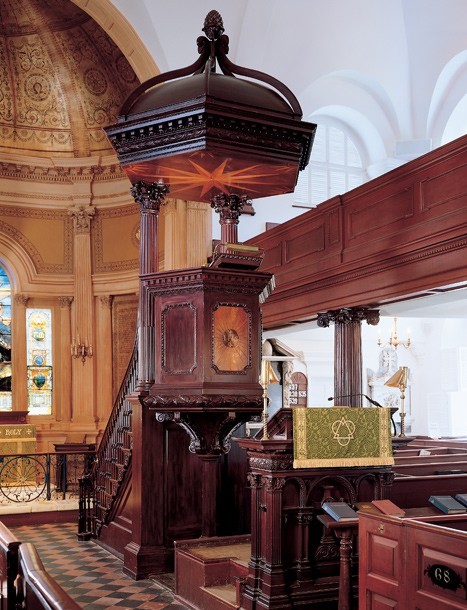
Pulpit in St. Michael’s Church. (Photo, Gavin Ashworth.)
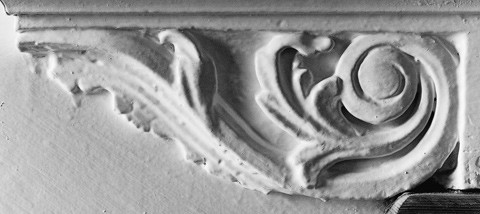
Detail of a bracket on the stair leading to the gallery in St. Michael’s Church. (Photo, Gavin Ashworth.)
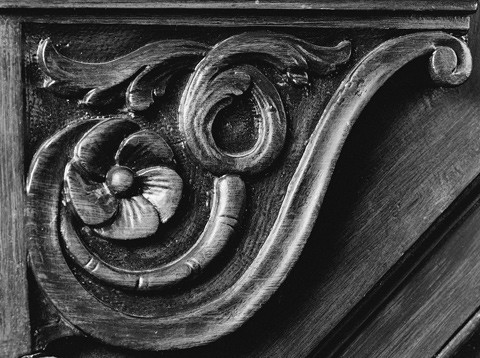
Detail of a stair bracket on the pulpit in St. Michael’s Church. (Photo, Gavin Ashworth.)
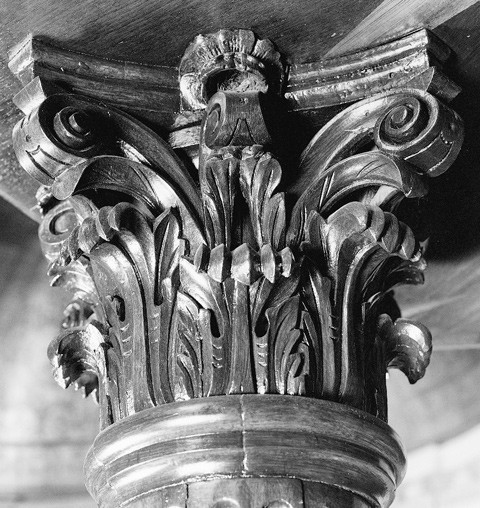
Detail of the Corinthian capital of a column supporting the hood of the pulpit in St. Michael’s Church. (Photo, Gavin Ashworth.)
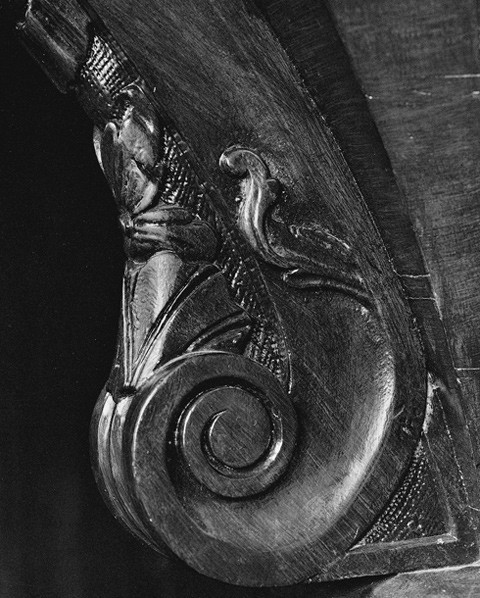
Detail of the carving on one of the supports for the pulpit in St. Michael’s Church. (Photo, Gavin Ashworth.)
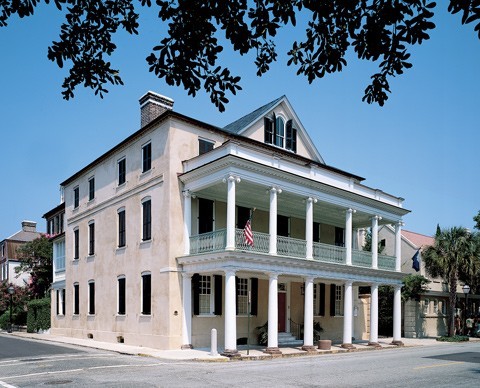
Benjamin Savage House, 59 Meeting Street, Charleston, South Carolina, 1747–1750. (Photo, Gavin Ashworth.) This residence is commonly referred to as the Branford-Horry House. The piazzas were added by William Branford’s son Elias, probably during the second quarter of the nineteenth century.
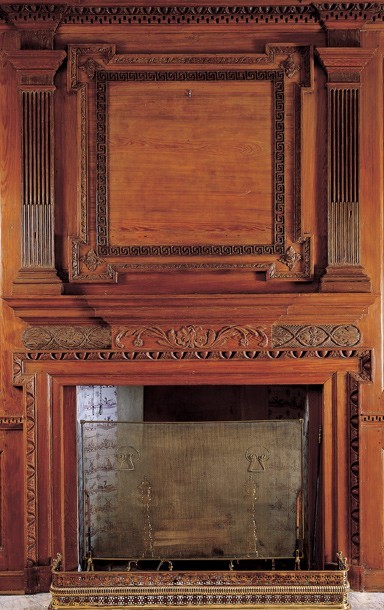
View of the chimneypiece in the principal room on the second floor of the Benjamin Savage House. (Photo, Gavin Ashworth.)
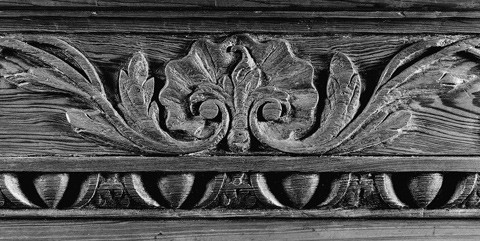
Detail of the tablet appliqué on the chimneypiece illustrated in fig. 19. (Photo, Gavin Ashworth.)
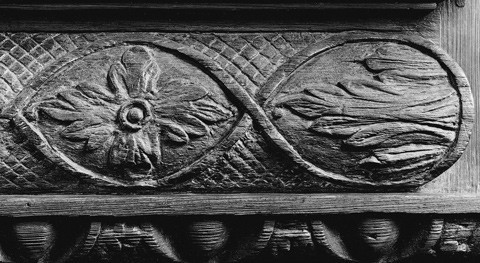
Detail of the pulvinated frieze of the chimneypiece illustrated in fig. 19. (Photo, Gavin Ashworth.)
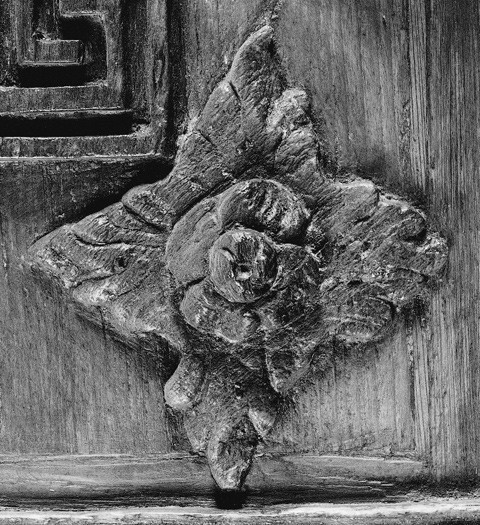
Detail of one of the floral appliqués of the architrave of the chimneypiece illustrated in fig. 19. (Photo, Gavin Ashworth.)
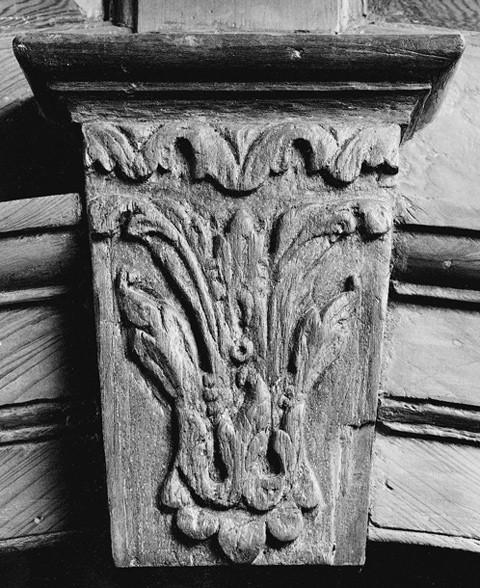
Detail of the keystone in the principal room on the second floor of the Benjamin Savage House. (Photo, Gavin Ashworth.)
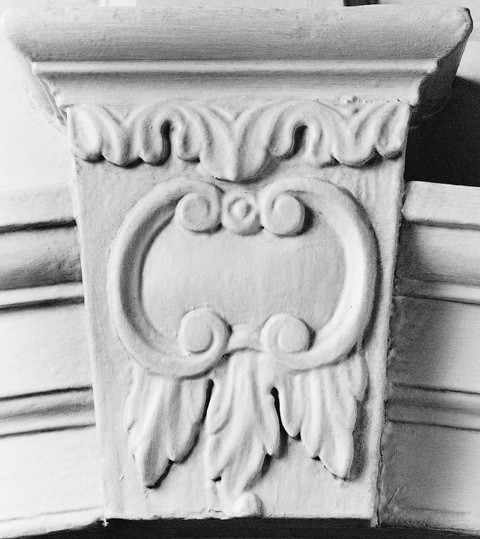
Detail of the keystone in the second floor hall of the Benjamin Savage House. (Photo, Gavin Ashworth.)
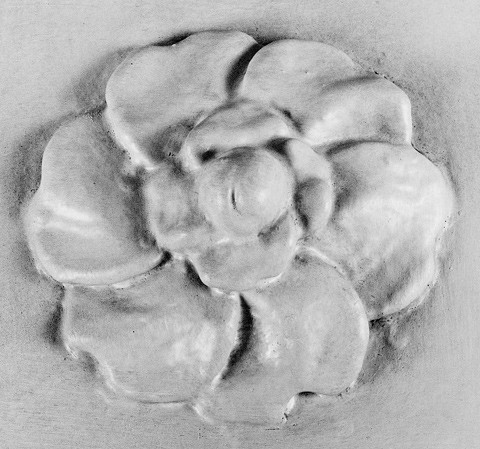
Detail of one of the metopie flowers in the first floor hall of the Benjamin Savage House. (Photo, Gavin Ashworth.)
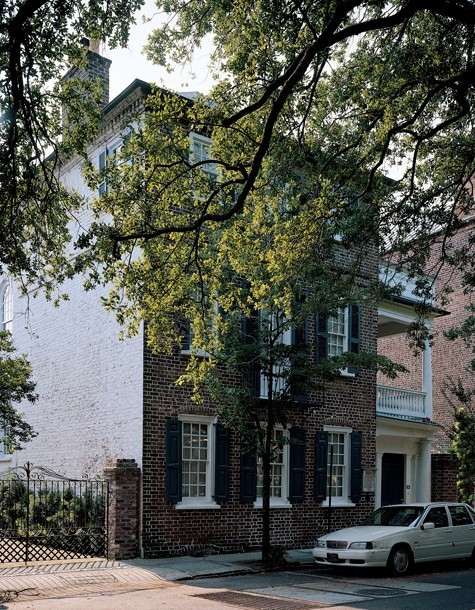
John Cooper House, 94 Church Street, Charleston, South Carolina, 1745–1755. (Photo, Gavin Ashworth.) This residence is commonly referred to as the Thomas Bee House. The architectural carving on the stair was added a few years after the house was built.
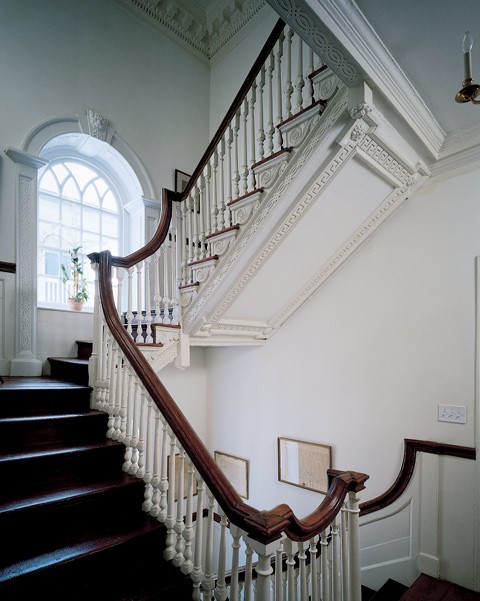
Staircase in the John Cooper House. (Photo, Gavin Ashworth.)
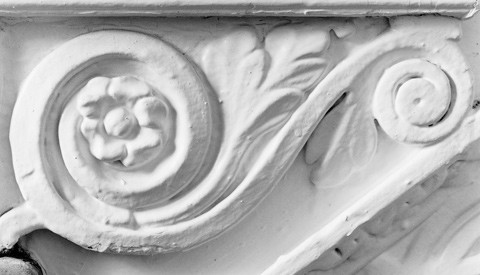
Detail of a stair bracket in the John Cooper House. (Photo, Gavin Ashworth.)
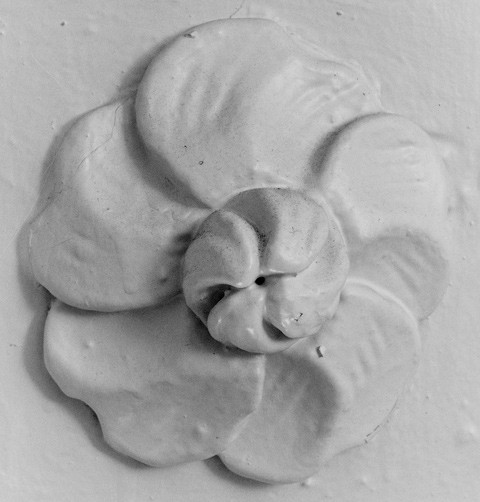
Detail of one of the metopie flowers on the stair frieze in the John Cooper House. (Photo, Gavin Ashworth.)
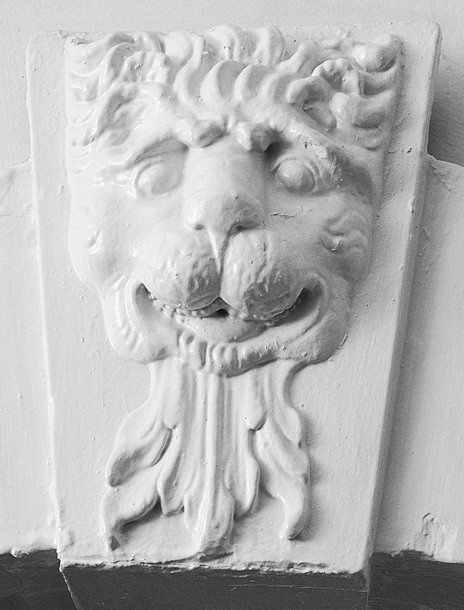
Detail of a keystone over a window in the John Cooper House. (Photo, Gavin Ashworth.)
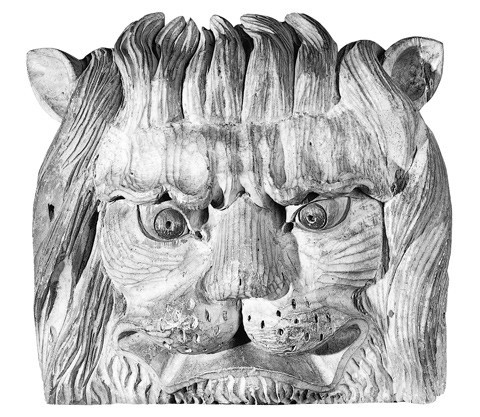
Detail of a lion head intended for use on the end of an anchor beam. (Courtesy, Old Sturbridge Village). This ornament was never attached.
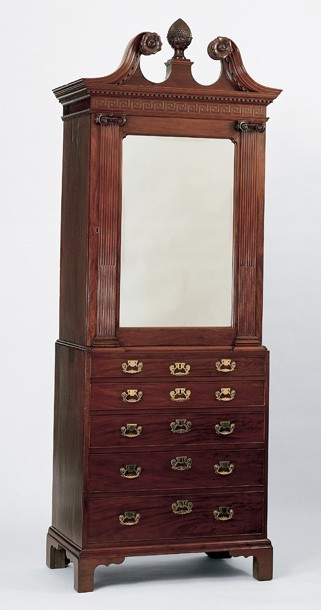
Bureau and cabinet with carving attributed to Henry Burnett, Charleston, South Carolina, 1750–1755. Mahogany and mahogany veneer with cypress and mahogany. H. 93 1/4", W. 35 1/8", D. 20 1/2". (Collection of the Museum of Early Southern Decorative Arts.)
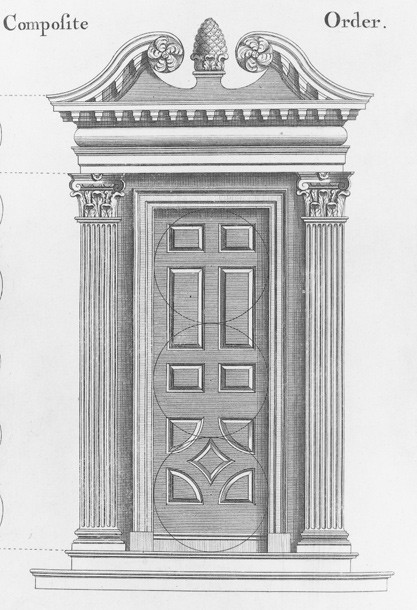
Design for a door on plate 26 in William Salmon’s Palladio Londinensis (1732). (Courtesy, Winterthur Museum Library.)
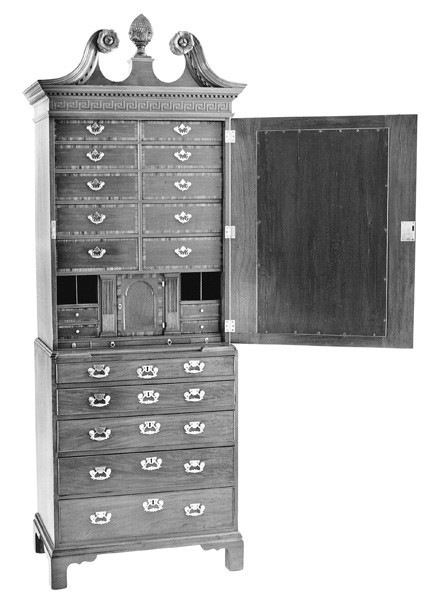
Overall view of the bureau and cabinet illustrated in figure 32, showing the interior of the upper section. The drawers in the cabinet are faced with mahogany veneer and have cross-banded edges that appear to be rosewood.
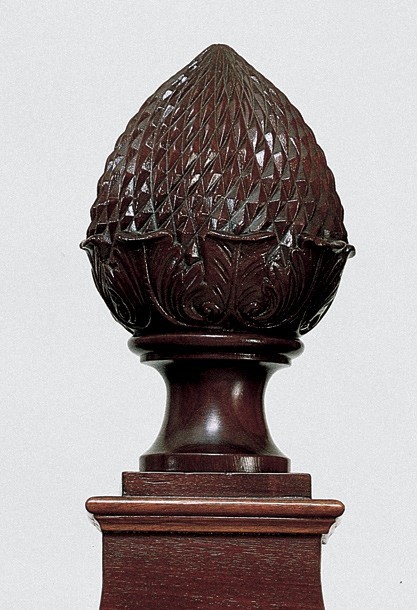
Detail of the pineapple ornament on the pediment of the bureau and cabinet illustrated in fig. 32.
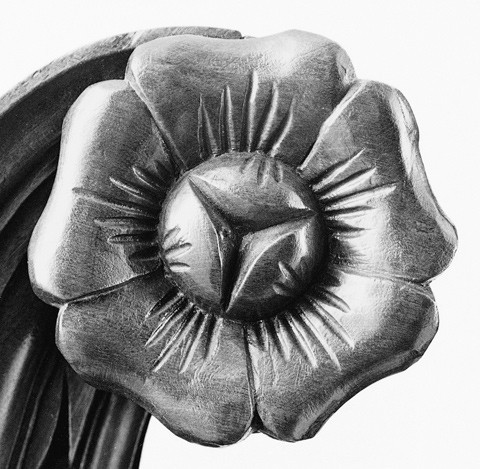
Detail of the left rosette of the bureau and cabinet illustrated in fig. 32.
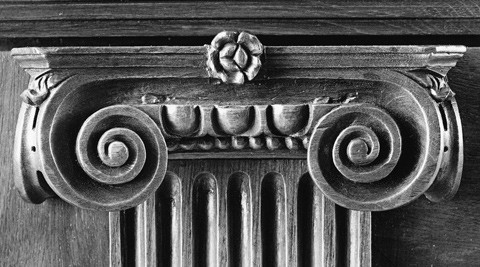
Detail of the small rosette on the capital of the left, exterior pilaster of the bureau and cabinet illustrated in fig. 32.
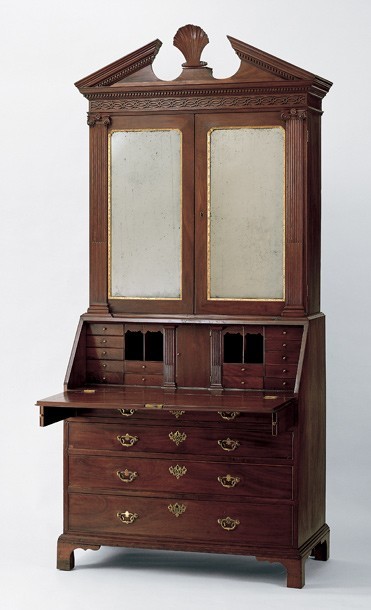
Desk-and-bookcase, Charleston, South Carolina, 1750–1755. Mahogany with cypress and mahogany. H. 97 3/4", W. 44 1/2", D. 24 1/4". (Collection of the Museum of Early Southern Decorative Arts.)
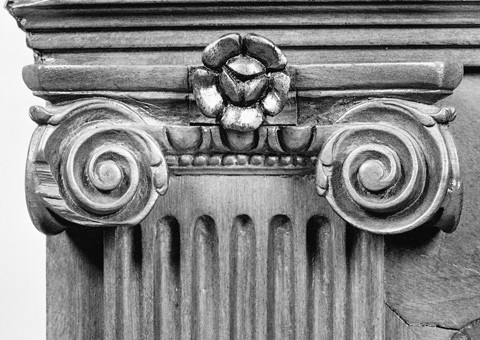
Detail of the small rosette on the capital of the left, exterior pilaster of the desk-and-bookcase illustrated in fig. 38.
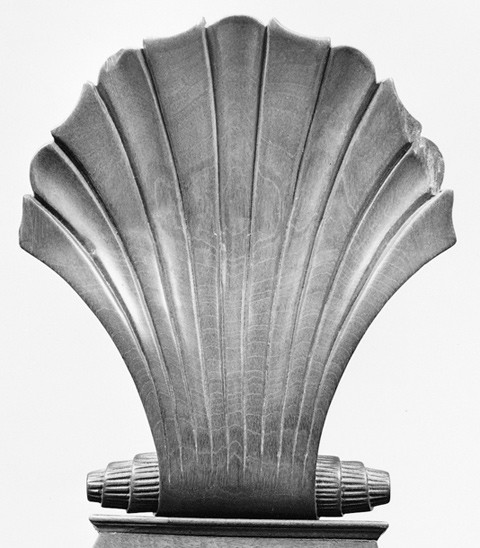
Detail of the shell ornament on the pediment of the desk-and-bookcase illustrated in fig. 38.
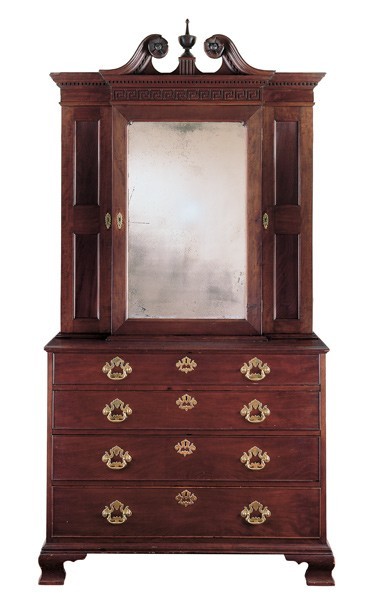
Dressing chest and cabinet, Charleston, South Carolina, 1755–1760. Mahogany and mahogany veneer with cypress and mahogany. H. 87 1/2", W. 46 1/2", D. 22 1/2". (Private collection; photo, Museum of Early Southern Decorative Arts.)
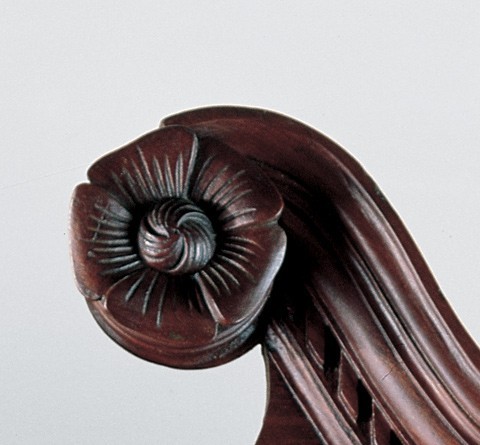
Detail of the right rosette of the dressing chest and cabinet illustrated in figure 41.
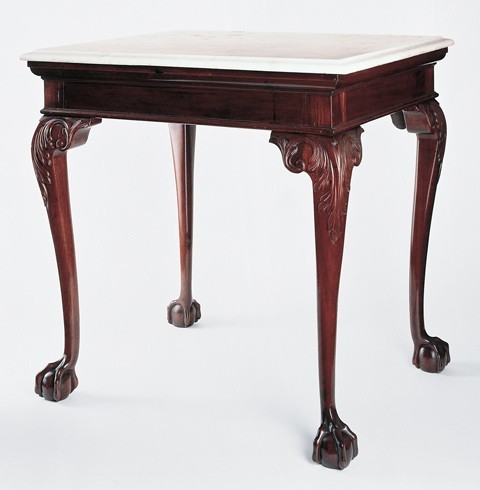
Sideboard table, Charleston, South Carolina, 1750–1760. Mahogany with cypress. H. 27 3/4", W. 31 1/4", D. 25 1/2". (Private collection; photography by Gavin Ashworth, NYC Museum of Early Southern Decorative Arts.) This table has been reduced in width approximately sixteen inches.
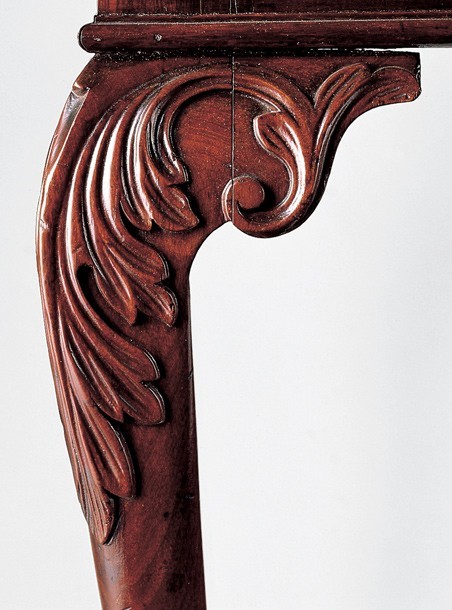
Detail of the knee carving on the sideboard table illustrated in fig. 43.
