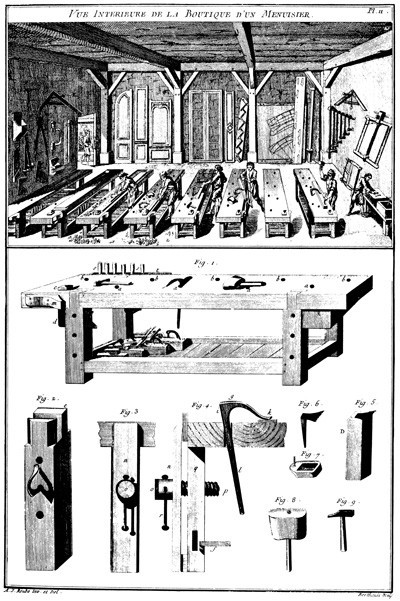
“Vue Interieure de la Boutique d’un Menuisier” illustrated on pl. 11 of André-Jacob Roubo, L’art du menuisier, 1770. (Courtesy, Colonial Williamsburg Foundation.)
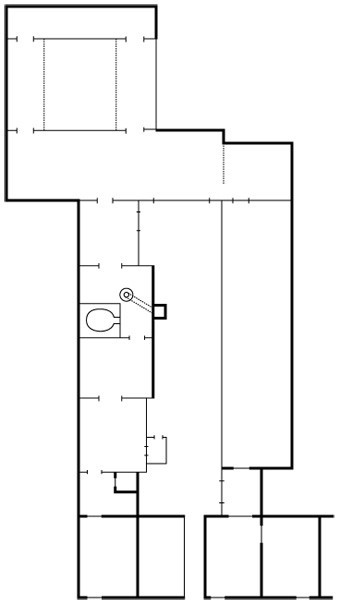
Drawing of the floor plan of Chippendale’s shop based on the Sun Fire Insurance Company plan of 1803. (Artwork, Wynne Patterson; derived from a drawing in Christopher Gilbert, The Life and Work of Thomas Chippendale [New York: Tabard Press, 1978], p. 23.)
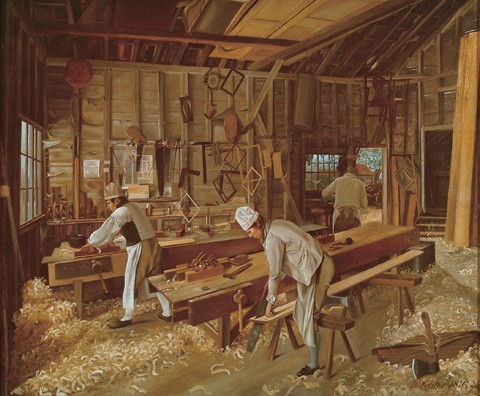
George Forster, English Joiners, Britain, 1816. Oil on canvas. Dimensions not recorded. (Private collection; photo, Colonial Williamsburg Foundation.)
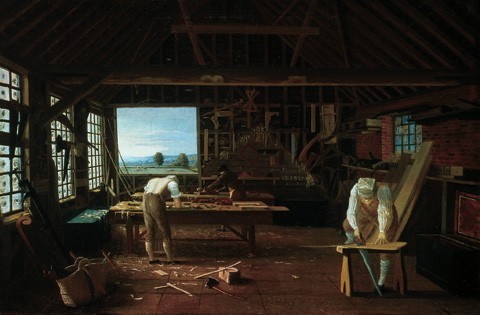
John Hill, The Carpenter's Shop at
Forty Hill, Enfield, Britain, 1813. Oil on canvas. 18 1/2" x 17 1/8". (Courtesy, Tate Gallery London; photo, Art Resource, New York.)
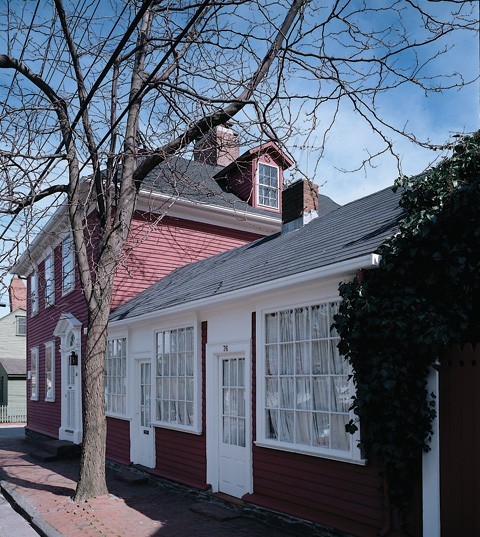
Christopher Townsend shop and residence, 74 Bridge Street, Newport, Rhode Island, 1725–1740. (Photo, Gavin Ashworth.)
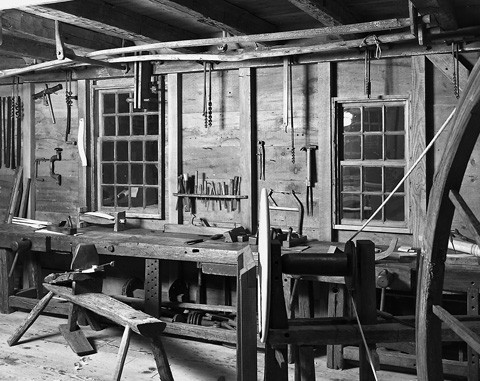
View of the Dominy shop installed in the Winterthur Museum. (Courtesy, Winterthur Museum.)
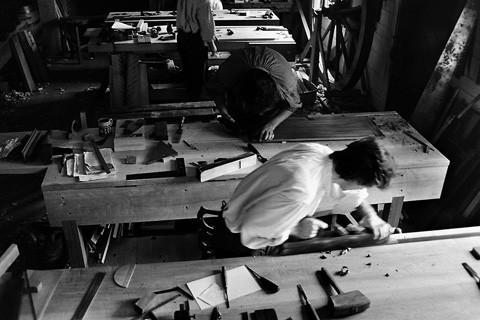
Interior view of the Anthony Hay shop.
(Courtesy, Colonial Williamsburg Foundation.)
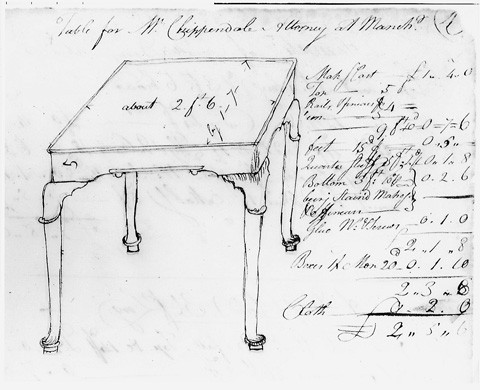
Design for a tea table in the Gillow firm’s papers, 1760. (Courtesy, City of Westminster Archives; photo, Geremy Butler.)
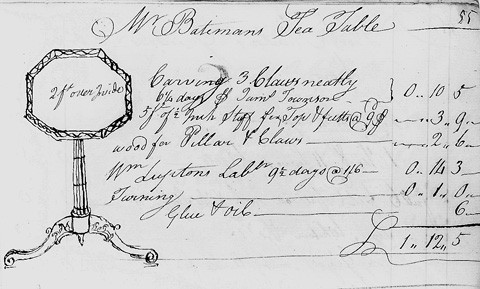
Design for a tea table sketched on page 55 of the Gillow firm’s estimate book for 1766. (Courtesy, City of Westminster Archives; photo, Geremy Butler.)
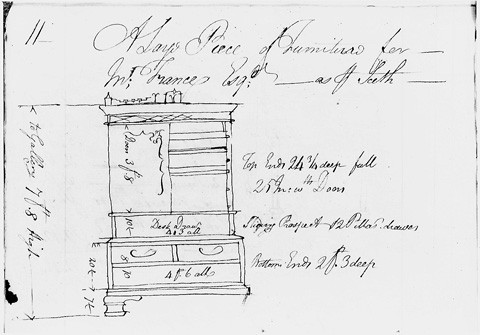
Design for a clothespress sketched on page 11 of the Gillow firm’s estimate book for 1766. (Courtesy, City of Westminster Archives; photo, Geremy Butler.)
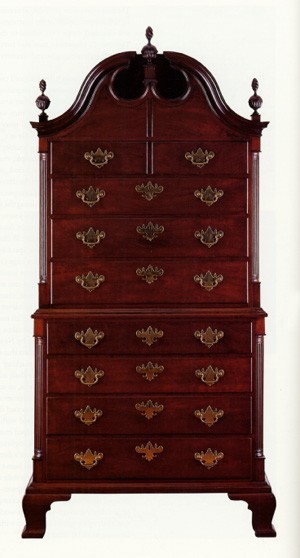
Chest-on-chest, Newport, Rhode Island, ca. 1770. Mahogany with tulip poplar and chestnut. H 89", W. 41 1/2", D. 21 3/8". (Private collection; photo, Gavin Ashworth.)
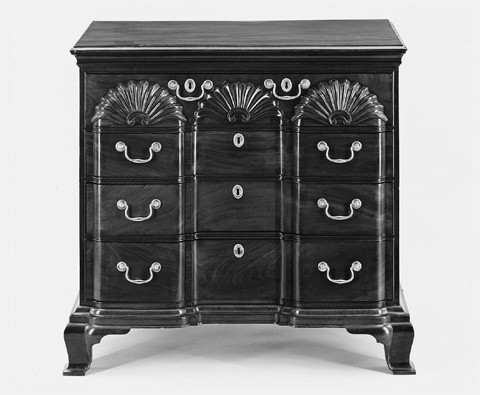
John Townsend, chest of drawers, Newport, Rhode Island, 1794. Mahogany with tulip poplar and chestnut. H 34 1/2", W. 36 1/4",
D. 19 1/4". (Courtesy, Colonial Williamsburg Foundation.)
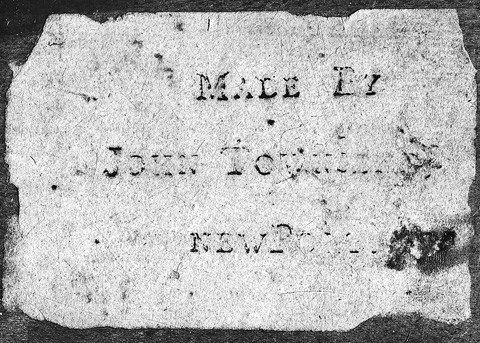
Detail of the label on the chest illustrated in fig. 12.
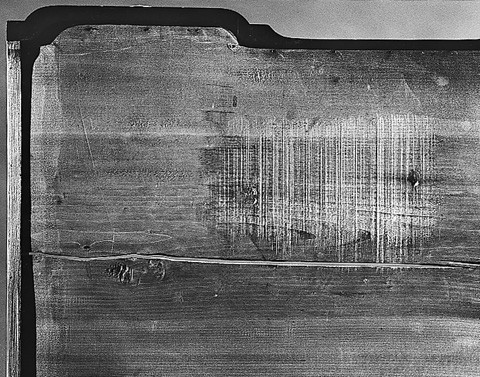
Detail of the bottom of a drawer from the chest illustrated in fig. 12.
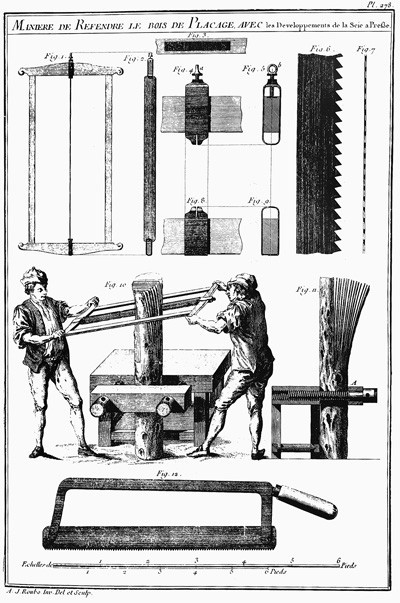
“Maniere de Refendre le bois de Placage avec les Developpements de la Scie Presse.” Illustrated on pl. 278 of André-Jacob Robou, L’art du menuisier, 1770. (Courtesy, Colonial Williamsburg Foundation.)
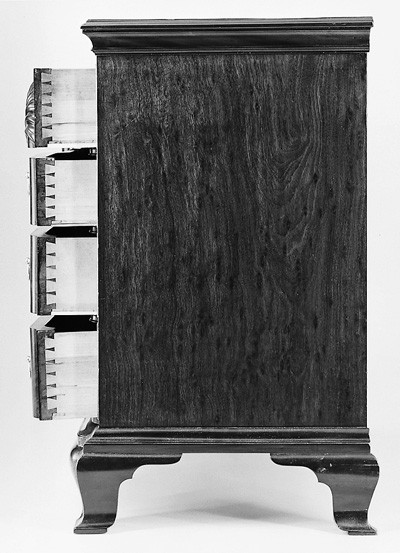
Detail of the dovetails on the drawers of the chest illustrated in fig. 12.

Drawing showing how a saw would be used in the process of shaping a blocked drawer front. (Drawing, Mack Headley.)
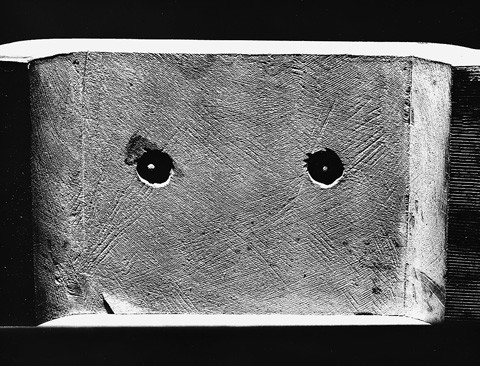
Detail of the inner surface of a drawer front on the chest illustrated in fig. 12, showing toothing plane marks, gouge marks, and file marks.
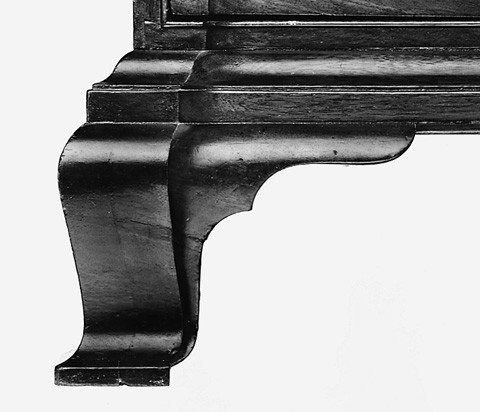
Detail of a foot on the chest illustrated in fig. 12.
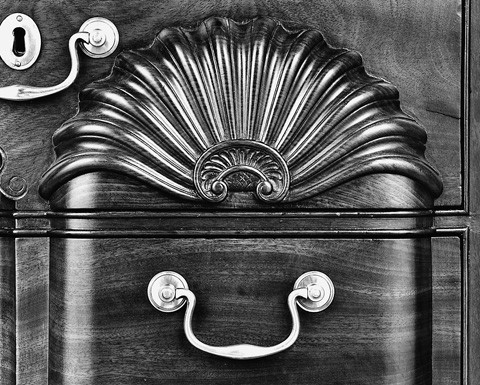
Detail of a convex shell on the chest illustrated in fig. 12.
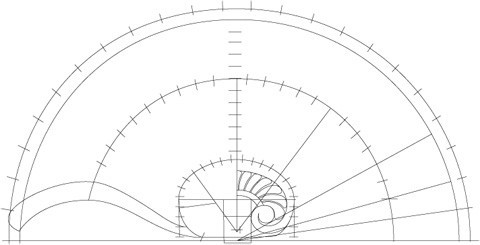
Pattern for carving a convex shell similar to the one on the chest illustrated in fig. 12. (Drawing, Mack Headley; artwork, Wynne Patterson.) The principal arcs designate (a) the perimeter of the shell, (b) the termination of the concave lobes, (c) the crest of the shell and demarcation point in the curvature of the lobes, and (d) the perimeter of the interior design. The compass ticks along the arcs indicate the position of the lobes at the outer perimeter, crest, and perimeter of the interior design.
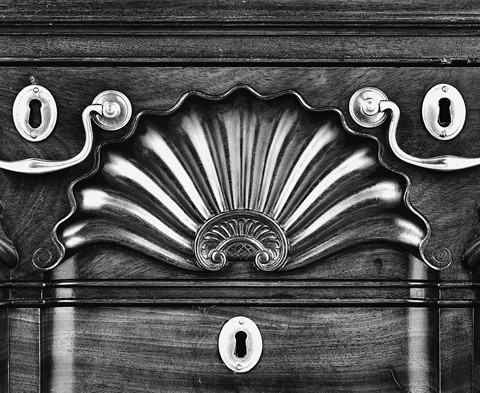
Detail of the concave shell on the chest illustrated in fig. 12.
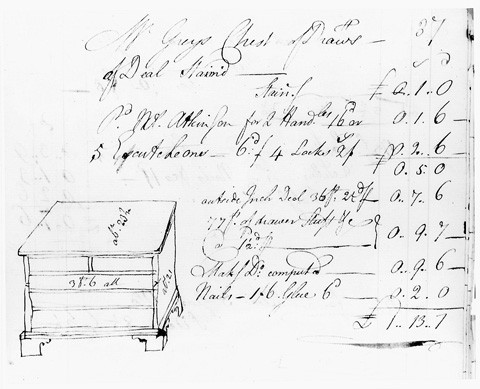
Design for a chest sketched on page 37 of the Gillow firm’s estimate book for 1766. (Courtesy, City of Westminster Archives; photo, Geremy Butler.)
