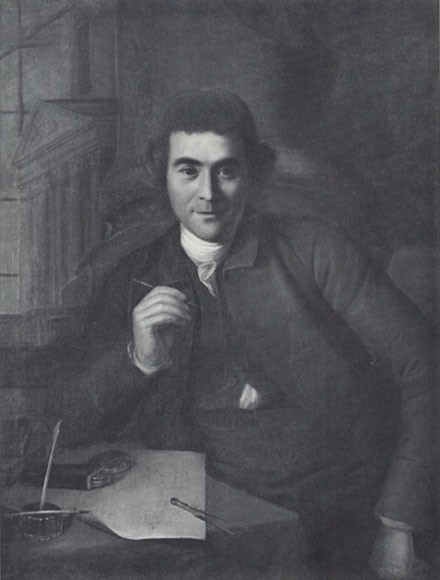
Charles Willson Peale, William Buckland, Annapolis, Maryland, 1787. Oil on canvas. 36 1/2" x 27". Peale completed this portrait thirteen years after Buckland’s death. Buckland is depicted working on elevations and plans for the Mathias Hammond House. (Courtesy, Yale University Art Gallery, Mabel Brady Garvan Collection; photo, Museum of Early Southern Decorative Arts.)
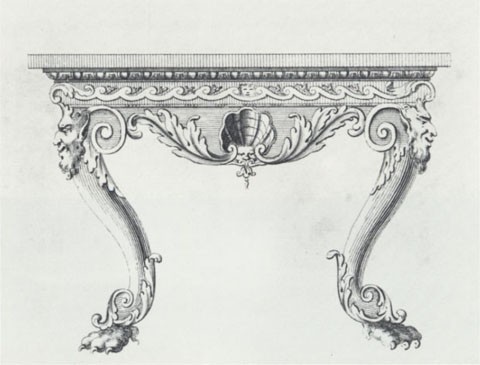
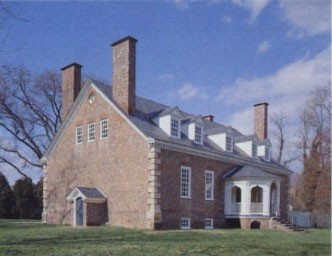
Gunston Hall, Mason Neck (Fairfax County), Virginia, 1750–1760. (Photo, Gavin Ashworth.)
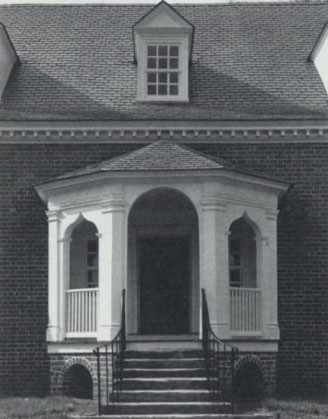
Portico on the south front of Gunston Hall. (Photo, Gavin Ashworth.)
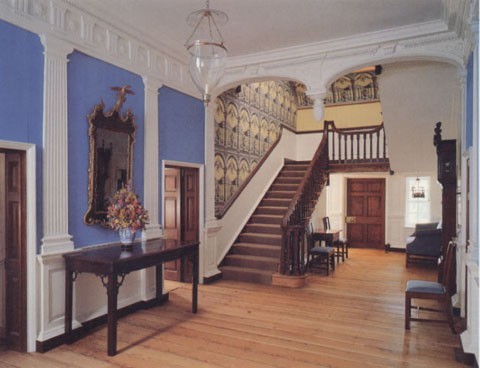
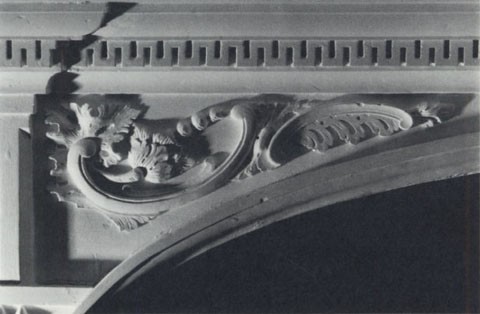
Detail of one of the appliqués on the arch spandrels in Gunston Hall. Yellow pine. (Photo, Gavin Ashworth.)
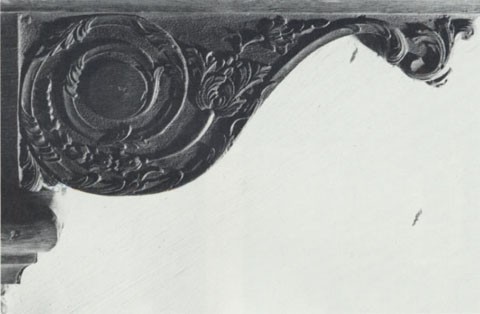
Carved stair bracket in Gunston Hall. Walnut. The scroll volute originally had an applied rosette. (Photo, Gavin Ashworth.)
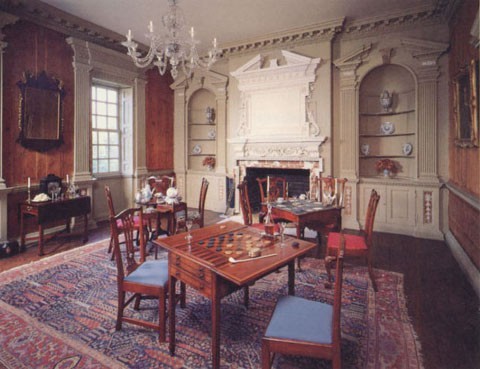
Southwest parlor of Gunston Hall. The chimneypiece and carved elements painted white are restorations. (Photo, Gavin Ashworth.)
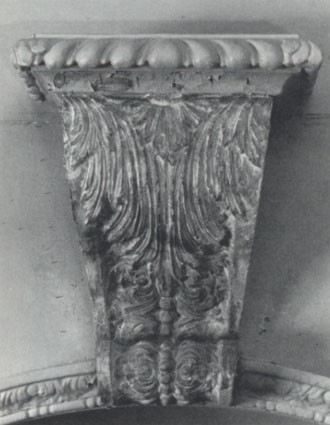
Front view of the keystone over the arch of a cupboard in the southwest parlor of Gunston Hall. Yellow pine. (Photo, Gavin Ashworth.)
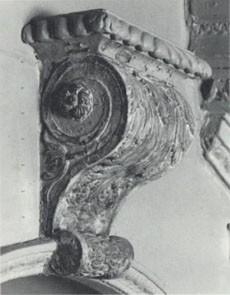
Side view of the keystone over the arch of a cupboard in the southwest parlor of Gunston Hall. Yellow pine. (Photo, Gavin Ashworth.)
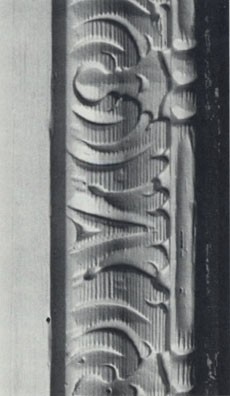
Detail of the casement molding for the door leading from the hall to the southwest parlor of Gunston Hall. (Courtesy, Museum of Early Southern Decorative Arts; photo, Luke Beckerdite.)
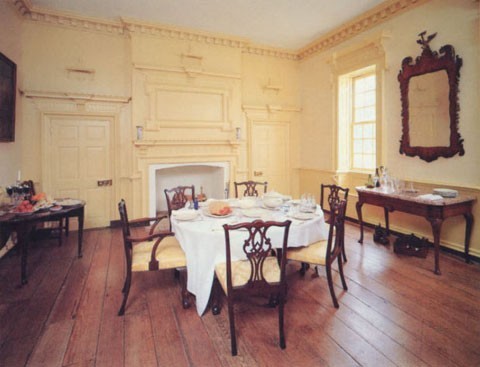
Northwest parlor of Gunston Hall. (Photo, Gavin Ashworth.)
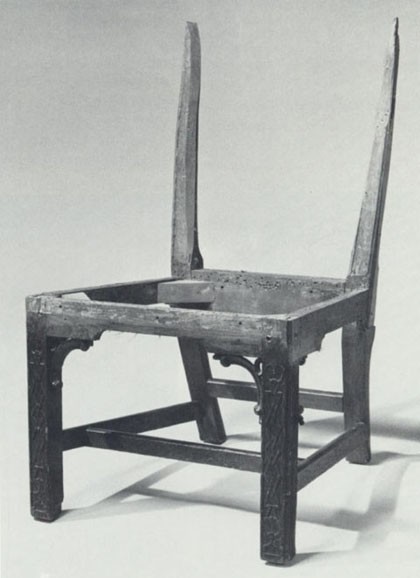
Fragment of a side chair attributed to William Buckland and William Bernard Sears, Fairfax County, Virginia, 1756–1761. Walnut. The conversion to an easy chair occurred about 1850. (Courtesy, Museum of Early Southern Decorative Arts; photo, Wes Stewart.)
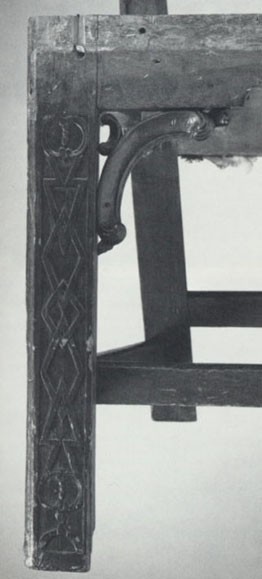
Detail of the front leg and bracket of the chair fragment illustrated in fig. 12. (Photo, Wes Stewart.)
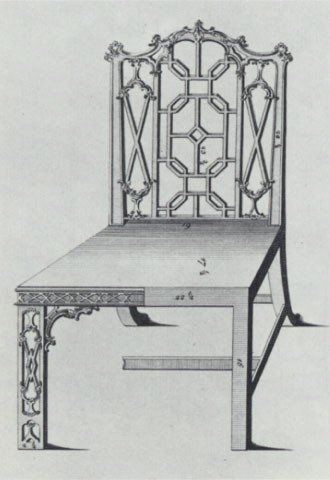
Design for a Chinese chair illustrated on pl. 25 in the first and second editions of Thomas Chippendale’s Gentleman and Cabinet-Maker’s Director (1754, 1755). (Courtesy, Museum of Early Southern Decorative Arts; photo, Wes Stewart.)
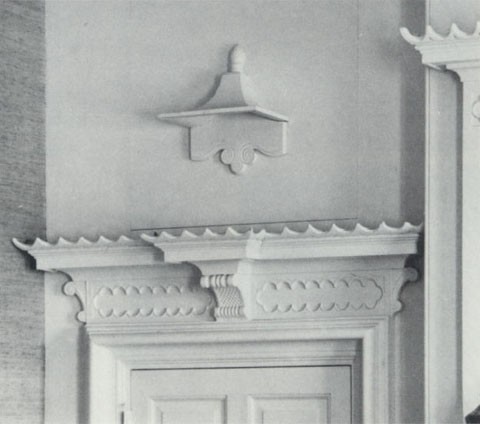
Detail of one of the canopies shown in an early photo of the northwest parlor of Gunston Hall. (Courtesy, Gunston Hall.)
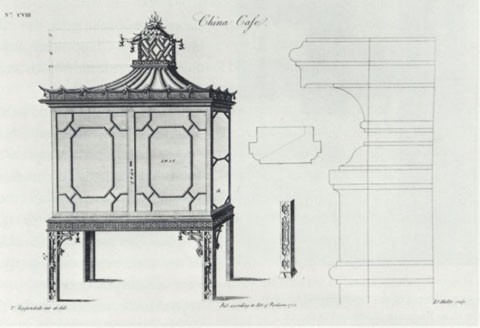
Design for a china case illustrated on pl. 108 in the first and second editions of Chippendale’s Director. (Courtesy, Museum of Early Southern Decorative Arts; photo, Wes Stewart.)
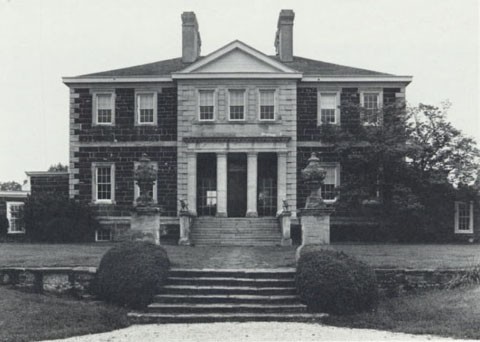
Mt. Airy, Richmond County, Virginia, 1750–1765. Reminiscent of pl. 58 in James Gibbs’s A Book of Architecture (1728), Mt. Airy is made of reddish brown sandstone blocks with limestone trim. (Courtesy, Museum of Early Southern Decorative Arts; photo, Luke Beckerdite.)
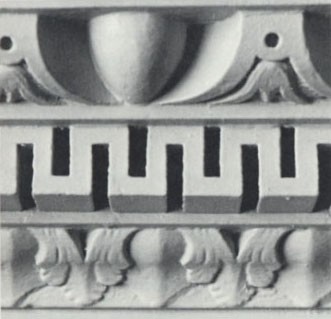
Detail of a fragment of cornice molding from Mt. Airy. Yellow pine. (Courtesy, Museum of Early Southern Decorative Arts; photo, Luke Beckerdite.)
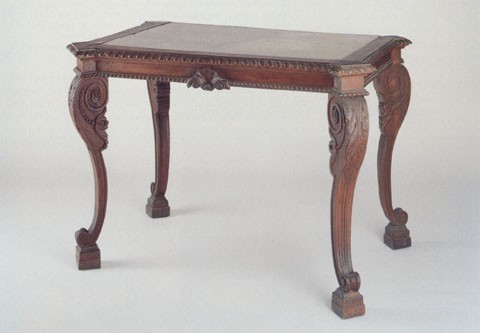
Pier table attributed to William Buckland and William Bernard Sears, Richmond County, Virginia, 1761–1771. Cherry with beech. H. 31 3/4", W. 45 3/8", D. 29 3/4". The marble top is approximately 11/4" thick. The two front foot blocks are early replacements. (Colonial Williamsburg Foundation, acc. 9364; photo, Gavin Ashworth.)
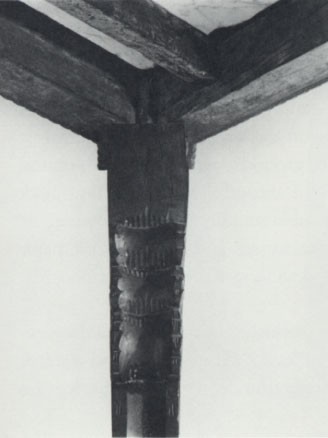
Detail of the construction of the pier table illustrated in fig. 19. (Photo, Gavin Ashworth.)
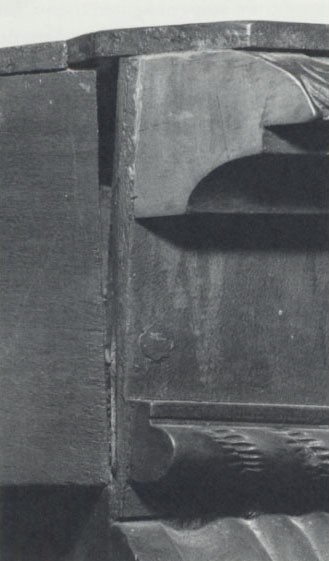
Detail of the construction of the pier table illustrated in fig. 19. (Photo, Gavin Ashworth.)
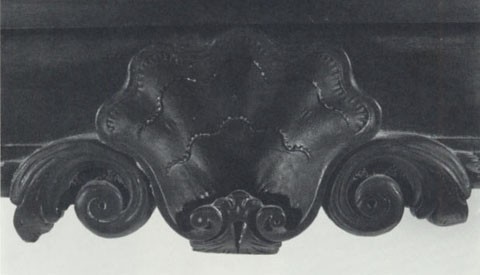
Detail of the shell-and-acanthus ornament on the front rail of the pier table illustrated in fig. 19. (Photo, Gavin Ashworth.)
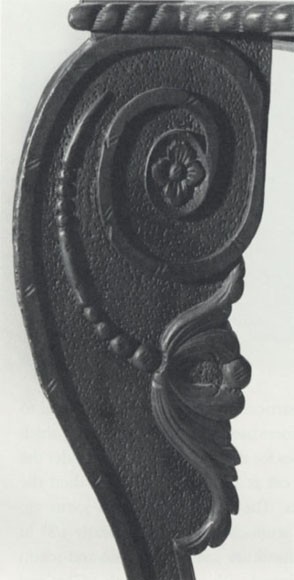
Detail of the carving on the sides of the legs of the pier table illustrated in fig. 19. (Photo, Gavin Ashworth.)
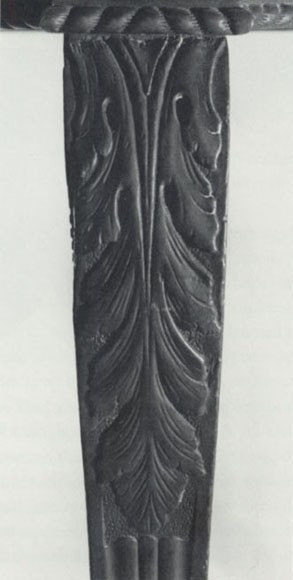
Detail of the acanthus carving on the front legs of the table illustrated in fig. 19. (Photo, Gavin Ashworth.)
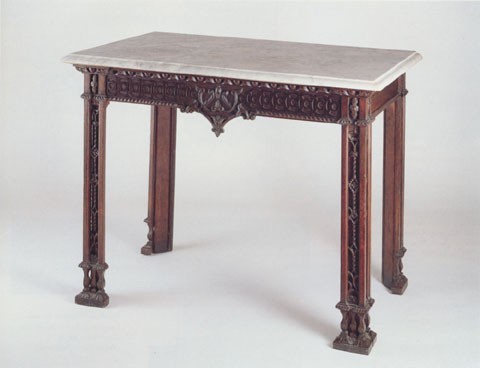
Sideboard table attributed to William Buckland and William Bernard Sears, Richmond County, Virginia, 1761–1771. Walnut. H. 33 1/2" (not incl. the 1 1/2" marble top), W. 42 1/2", D. 25 1/2". The fret, portions of the applied carving on the front rail, and several of the foot moldings are replaced (see fig. 31). (Courtesy, Museum of Early Southern Decorative Arts, acc. 3425; photo, Gavin Ashworth.)
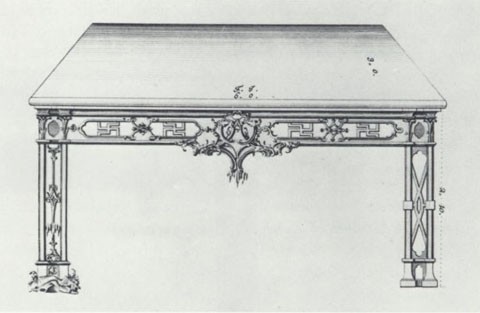
Design for a sideboard table illustrated on pl. 38 in the first and second editions of Chippendale’s Director. (Courtesy, Museum of Early Southern Decorative Arts; photo, Wes Stewart.)

Infrared photograph of the side rail of the sideboard table illustrated in fig. 25. The fret on the side rails was identical to the fret on the front rail. (Courtesy, Colonial Williamsburg Foundation; photo, Hans Lorenz.)
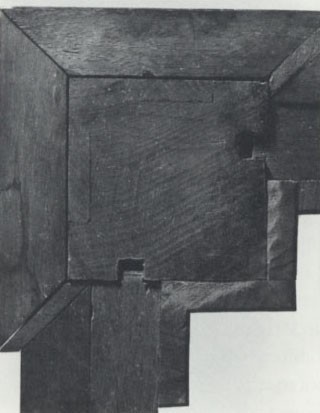
Detail of the construction of the sideboard table illustrated in fig. 25. (Photo, Gavin Ashworth.)
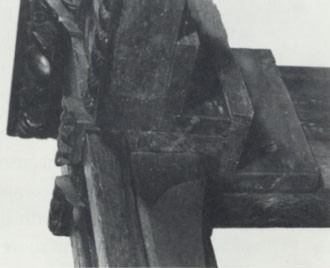
Detail of the construction of the sideboard table illustrated in fig. 25. (Photo, Gavin Ashworth.)
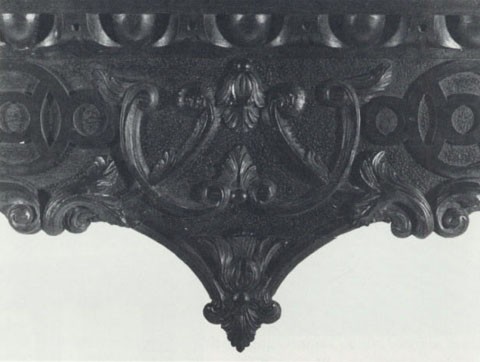
Detail of the carving on the front rail of the sideboard table illustrated in fig. 25. (Photo, Gavin Ashworth.)
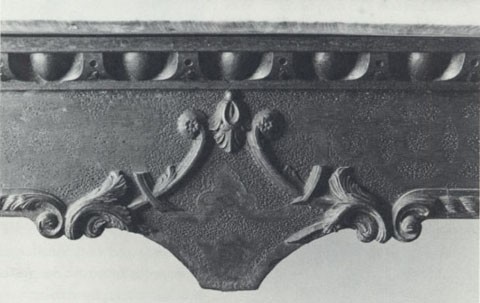
Pre-conservation detail of the carving on the front rail of the sideboard table illustrated in fig. 25. (Courtesy, Museum of Early Southern Decorative Arts; photo, Luke Beckerdite.)
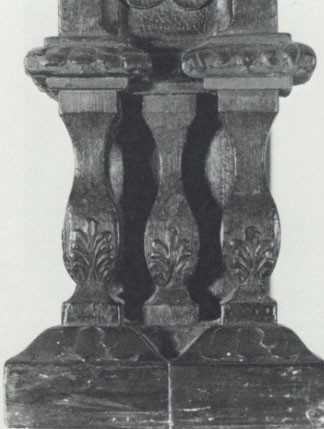
Detail of the leg of the sideboard table illustrated in fig. 25. (Photo, Gavin Ashworth.)
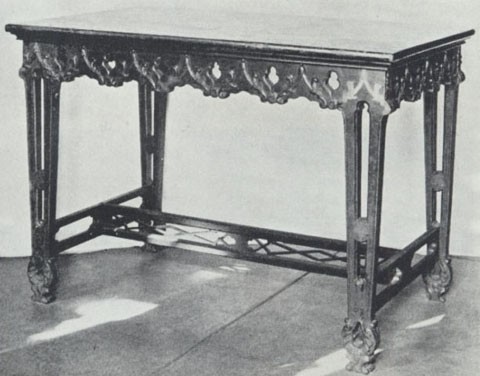
Sideboard table attributed to William Buckland and William Bernard Sears, Richmond County, Virginia, 1761–1771. (Antiques 43, no. 3 [March 1943]: 142; photo, Wes Stewart.)
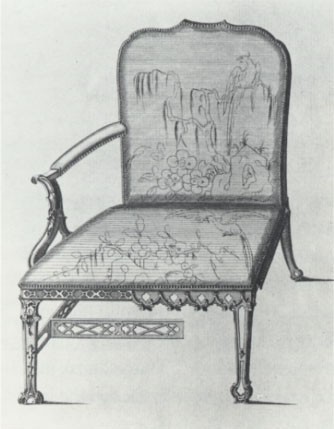
Design for a French chair illustrated on pl. 17 in the first and second editions of Chippendale’s Director. This engraving is not in the third edition (1762). (Courtesy, Museum of Early Southern Decorative Arts; photo, Wes Stewart.)
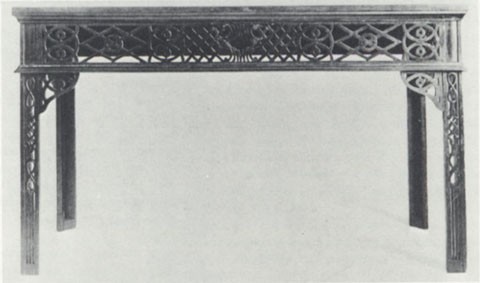
Sideboard table possibly from the shop of William Buckland, Fairfax or Richmond County, 1755–1771. Materials and dimensions not recorded. (Wallace Nutting, Furniture Treasury, 2 vols. [Framingham, Ma.: Old America Co., 1928], 1: pl. 744; photo, Luke Beckerdite.)
During the eighteenth century, architects occupied a socioeconomic position higher than master builders, house joiners, and other artisans in the building trades. Many leading British architects, such as William Kent and Robert Adam, were tastemakers who designed landscapes, buildings, and a broad range of decorative arts for the nobility and wealthy merchant elite. Horace Walpole noted that Kent was “consulted not only for furniture . . . but for plate, for a barge, [and] for a cradle. . . . So impetuous was fashion that two great ladies prevailed on him to make designs for their birthday gowns. . . . One he dressed in a petticoat decorated with the columns of the five orders; the other like a bronze, in a copper colored satin with ornaments of gold.[1]
Colonial American records occasionally refer to builders as architects, but most of these individuals were tradesmen, entrepeneurs, or gentlemen esteemed for their technical expertise, ability to oversee a workforce, and basic knowledge of classical form and detail. Few were architects in the strict sense of the word, and fewer still ventured into other areas of design. Perhaps the most notable exception is William Buckland (1734–1774), a talented individual whose designs for public and private buildings and furniture in Virginia and Maryland justify his claim to the title architect (fig. 1). Because Buckland’s career as a builder is adequately discussed in several books and articles, this article will focus on his furniture designs, on the artisans that executed them, and on the architectural context of the furniture.[2]
Buckland was born in the parish of St. Peter’s-in-the-East, Oxford, England, in 1734 and trained as a joiner by his uncle, James Buckland of London. His apprenticeship, from April 5, 1748, to April 1755, coincided with one of the most dynamic periods of British furniture and architectural design. From 1720 to 1750, Palladian classicism dominated almost every aspect of design. To create harmonious decorative schemes, architects and cabinetmakers designed furniture and other decorative artifacts along architectural lines. A side table design by William Jones is representative, having a frieze with a scrolling fret and bead-and-reel and egg-and-dart moldings (fig. 2)—classical architectural details appropriate for the friezes of stair landings, door and window entablatures, and chimneypieces. The large pendant shell, florid leafage, masks, and heavy scrollwork represent a synthesis of the Palladian and baroque styles. Jones and many other designers of the time supplemented their ornamental repertoire with details derived from late-seventeenth- and early-eighteenth-century Netherlandish, German, and French designs.[3]
The baroque style largely was out of fashion when Buckland began his training, but the classical tradition and the concept of furniture as an extension of interior architecture remained in vogue. During the early 1740s, the naturalistic ornaments favored by the adherents of Andreas Pallado (1508–1580) evolved into the rocaille and cocaille forms, exaggerated scrollwork, and jagged leafage of the rococo style that was at the time termed “French” or “Modern.” While an apprentice, Buckland saw the rococo style expand, encompassing Chinese and Gothic elements. Thomas Chippendale’s The Gentleman and Cabinet-Maker’s Director (1754), published in the final year of Buckland’s apprenticeship, was the first British furniture design book to integrate successfully the seemingly disparate tastes of the rococo style.[4]
If Buckland’s career is any indication of his training, he had a thorough knowledge of classical architecture and of the practical aspects of building prior to his arrival in the colonies. He also understood the nuances of French, Chinese, and Gothic tastes and their application to furniture and architectural design. All of this knowledge he applied in his first commission.
On August 4, 1755, approximately four months after his apprenticeship expired, Buckland signed an indenture with Thomson Mason of Fairfax County, Virginia, agreeing to serve Mason or “his Executors or Assigns in . . . Virginia” for four years “in the Employment of a Carpenter &. Joiner.” In turn Buckland received free passage to the colonies, food, lodging, and an annual salary of £20 sterling. Thomson Mason acted as an agent for his older brother George, a prominent northern Virginia planter who had recently begun building a house later called Gunston Hall, “a substantial brick mansion, 40 by 70 feet,” bounded by the Potomac River and Pohick Creek about ten miles south of Alexandria (fig. 3).[5]
Although the exterior walls of Gunston Hall probably were complete when Buckland arrived in November, it is likely that he designed the portico on the “south front” overlooking Mason’s formal garden and the river (fig. 4). The portico closely resembles a garden temple in William Paine’s The Builder’s Companion and Workman’s General Assistant (1758).[6] Both designs are based on a hexagon and have Doric friezes, broad engaged pilasters, and Gothic arches. Only in England and her colonies was the Gothic taste an important component of the rococo style.
The floor plan of Gunston Hall is similar to many other five-bay Virginia houses. On the first story there is a wide central hall that extends from front to back, accommodates the stair, and provides access to four rooms of approximately equal size (fig. 5). Both the hall and the southwest parlor are almost completely within the classical tradition. The hall has a Doric entablature and fourteen engaged pilasters, two of which act as imposts for elliptical arches. Functioning as a support for the floor at the top of the stair, the arches have keystones with toed back moldings, a large pendant drop, and carved spandrel appliqués (fig. 6). The tattered leaves of the appliqués are in the rococo style, but most of the surviving carving in Gunston Hall is relatively naturalistic and more akin to British work of the 1730–1740 period. This naturalistic style is most evident in the carving on the stair brackets and in the southwest parlor (figs. 7, 8).
The southwest parlor is the most ornate room. The windows, doors, and cupboards have Doric pilasters, entablatures, and pediments (cupboards and doors), and they are decorated with intricate frets, carved appliqués, and “leaf grass,” egg-and-tongue, and rope moldings. Cupboards of this type probably derived from Roman aedicules, or sculpture niches, and like their ancient prototypes, the keystones on the Gunston Hall cupboards probably supported ceramic vases or busts (fig. 9).
Buckland’s acute understanding of classical form and detail was the result of his training and his familiarity with published designs. His estate inventory included fifteen architectural design books, furniture design books, and builders’ guides. He probably purchased most of the books before immigrating, but at least four were published after his arrival. Buckland frequently borrowed designs from these sources. The acanthus appliqués on the windows and doors in the southwest parlor, for example (fig. 8), are based on the crossette appliqués in plate 75 of Batty Langley’s The City and Country Builder’s and Workman’s Treasury of Designs (1740), a book he owned.[7]
Buckland’s treatment of the northwest room reflects the eighteenth-century fascination with the Orient (fig. 11). Passion for the Chinese taste was well established in English architecture before Buckland’s move to Virginia, in part owing to publications such as William Halfpenny’s New Design’s for Chinese Temples, Triumphal Arches, Garden Seats, Palings &c. (1750) and George Edwards’ and Matthew Darly’s A New Book of Chinese Designs (1754). However, there is no design in these books that precisely matches Buckland’s treatment of the windows and doors, which suggests that he was either working from memory or simply borrowing conventional “Chinese” details, such as scalloped cresting and imbricated consoles, from published sources. The only book in Buckland’s library with similar details was Chippendale’s Director (see fig. 16).[8]
For the execution of his designs, Buckland relied on local artisans, and a suit for back wages brought by journeyman joiner James Brent against Buckland provides information on the tradesmen in his crew. On July 6, 1763, Brent presented to the court a detailed list of his delinquent wages and expenses incurred on Buckland’s behalf, including “371/2 days work at Colo. Masons” in 1761 and a “Pare Shoes to Bernard Sears” in 1759. Sears’s son, Charles Lee Sears, reported that
his fathers passage to Virginia was paid by George Mason, who claimed his services until the amount was claimed by labor. In his spare moments, he practiced wood carving. When the time of his service was about completed, Mr. Mason noticed some of the carved pieces of wood. . . . He employed [Sears] . . . to do the carved work in Gunston Hall.
Although it is doubtful that William Bernard Sears was a novice carver when Mason first employed him, other aspects of this oral tradition are confirmed by Sears’s obituary, which stated that he was “a native of England” and that he “lived for a considerable time in the family of George Mason of Gunston.”[9]
The designs of the carved moldings, appliqués, and other ornaments in Gunston Hall probably represent the collaborative efforts of Sears and Buckland. Buckland undoubtedly furnished Sears with working drawings and selected engravings from design books; however, Sears was entirely responsible for their interpretation in wood. His carving style is so distinctive and, in many respects, so unconventional that it is as identifiable as a signature. For example, the large husks (or bellflowers) on the spandrel appliqués and stair brackets have tiny, lancet-shaped “eyes” (folds between the individual lobes of the leaves) rather than the more typical U- or tear-drop-shaped openings, unnecessarily complex edges, and deeply fluted and undercut lobes (see figs. 6 and 7). In many instances, the carving appears uncertain and labored-over rather than “workmanlike.”
Buckland and Sears also worked together on a side chair, one of at least four made for Gunston Hall (fig. 12). Several details on the chair are related to a design for a Chinese chair in the first and second editions of the Director (see fig. 14). Although far from being identical, the relief-carved fret on the legs of the Gunston Hall chair and the pierced fret represented in the engraving have Gothic arches with tiny trefoils, pairs of confronting C scrolls, and lozenge-shaped strapwork. In addition, both chairs have brackets with opposing C scrolls. The scrolled ends of the brackets on Mason’s chair are virtually identical to those on the stair brackets (see figs. 7 and 13). Sears shaded both with a very small U-shaped gouge, and he used the same tool to cut short paired flutes in the hollow of the large scrolls on the chair brackets. Similar paired flutes are on the tattered leaves of the spandrel appliqués and “leaf grass” moldings above the pendant and on the door casement at the entrance to the southwest parlor (figs. 6, 10, 13).[10]
A subsequent owner converted the side chair to an easy chair, and in all probability, the crest rail and splat of the side chair were already severely damaged or missing. The seat rails were planed to accommodate a board seat, but the adaptive use does not necessarily account for the heavy planing visible on the inner edges of the stiles. Repairs and alterations on eighteenth-century chairs often are the result of a sitter falling over backwards. Normally the splat breaks out of the crest rail and shoe, and the stile tenons break out of the crest rail. If Mason’s chair had a splat that attached to the inner edges of the stiles, the stiles may have been damaged enough to warrant planing. Chippendale illustrated several chairs with splats attached in this manner, most of which were “Gothic chairs” and “Chinese chairs” with fret backs (fig. 14).[11]
The structure of Mason’s chair indicates that the joiners working under Buckland’s direction were unfamiliar with the construction of seating forms. In fact, certain aspects of the construction resemble house joiner’s work. The materials are unusually heavy—the leg stock is 21/8" x 13/4", and the rails are 11/4" thick—and the joints are marked with Roman numerals as on the framing members of eighteenth-century houses.[12]
Two other products of Buckland’s shop are shown in an early photograph of the northwest room (fig. 15). Mounted on the west wall are remnants of two ornamental canopies, probably for the display of ceramics (see the reproduction canopies in fig. 11). Rabbets on the edges of the backboards suggest that they had small scrolled trusses like those flanking the door friezes below. The roof boards shown in the photograph appear to be original; however, they probably had nailed-on scalloped moldings that complemented the design of the doors. The ceramics rested on the protruding central section of each door head, so the entire ensemble functioned as an architectural version of the small cabinets capping several china cases in the Director (fig. 16).[13]
Most of the interior work in Gunston Hall was completed when Buckland’s indenture expired in 1759. On November 8, 1759, Mason wrote the following recommendation on the back of Buckland’s indenture:
William Buckland came to Virginia with my Brother . . . who engaged him in London and had a very good Character of him there; during the time he lived with me he had the entire Direction of the Carpenters &. Joiners Work of a large House. . . . I can with great Justice recommend him to any Gentleman . . . & I think him a complete Master of the Carpenter’s &. Joiners Business both in Theory &. Practice.
Mason’s endorsement and social connections probably helped Buckland secure other commissions. One year later, Buckland received £93.2.0 from Truro Parish for unspecified work on the new glebe house, and in late 1760 or early 1761 the estate of John Ferguson paid him £0.15.0 for a coffin.[14]
Buckland moved to Richmond County, Virginia, in 1761 and settled near the town of Warsaw. On December 6, 1761, Buckland purchased large quantities of lamb, mutton, and beef from John Tayloe, II (1721–1779), a wealthy Richmond County planter who was in the process of either completing or remodeling his house, Mt. Airy, and who had hired Buckland to design and supervise the installation of the interior woodwork (fig. 17). As at Gunston Hall, the masonry work at Mt. Airy probably was already complete before Buckland’s arrival. A fire in 1844 gutted the interior, but the surviving masonry supports and joists in the cellar suggest that the house had symmetrically arranged rooms, a wide central hall, and possibly a marble floor. Entries in Tayloe’s account book and lawsuits brought before the Richmond County Court suggest that Buckland worked for Tayloe for nearly three years from December 1761 to November 1764.[15]
A few fragments of carved cornice molding survived the 1844 fire (fig. 18). On these, the leaves on the ogee molding below the dentil course have undercut lobes and short parallel gouge cuts, as do those on the spandrel appliqués and door casement moldings that William Bernard Sears carved for Gunston Hall (see figs. 6 and 10). This similarity suggests that Sears joined Buckland’s workforce at Mt. Airy, a conclusion supported by the very rarity of carvers in eighteenth-century Virginia, particularly in areas like Richmond County where there were no large towns to support specialized tradesmen.
Among the many original furnishings that survived the 1844 fire are a pier table and a sideboard table attributed to Buckland and Sears (figs. 19, 25). The architectonic form of these tables and their carved details suggest that Buckland designed them to complement the interior woodwork in the house, much as he would have learned to do in England. Tables and large case pieces such as library bookcases were the furniture forms most often designed by eighteenth-century architects.[16]
The pier table is the more architectural of the two (fig. 19). It has massive scrolled legs that derive from large, early-eighteenth-century architectural trusses (also referred to as brackets and consoles), some of which have acanthus carving and deep, toed-back molding on the front face and strapwork and husk or acanthus carving on the sides. The central shell-and-acanthus ornament on the table is relatively underscale, but as with other Buckland designs it has precedents in British architectural and furniture design (compare figs. 2 and 19).
The materials and construction of the table suggest that it was built by Buckland’s house joiners. The legs are made of mediocre stock 3 1/2" x 5"—dimensions suitable for rafters, purlins, minor floor joists, and studs—and have deep checks on the back edges, particularly where they are notched to help support the rails (fig. 20). The joiners used a saw with a relatively thick blade to cut the rail tenons and mortises for the three cross braces under the top. The shoulders of the tenons are cut at a 45-degree angle to abutt the angled faces of the notched leg stiles. The mortise-and-tenon joints are secured with glue and large wooden trunnels (pegs), some nearly 3/8" in diameter (fig. 21). (In conventional furniture joinery, mortise-and-tenon joints are either glued or glued and pinned with small trunnels.) Glue and large wrought finish nails attach the rail moldings and shell-and-acanthus appliqué (fig. 22). These nails would have been quite visible when the table was new. The rails and narrow boards with carved gadrooning form a shelf for strips of figured cherry that frame the marble top (fig. 21). Apparently the joiners miscalculated the dimensions of the marble, since they chopped out rabbets in the front and back rail after assembling the frame and chiseled rough bevels on the adjoining edges of the marble top. The joiners also made the table too low, an error that they corrected by adding 11/2" blocks under the foot plinths (fig. 19). (The two original blocks on the rear legs are fastened with four large, rose-head nails that are set in counterbored holes.)
In designing the pier table, Buckland repeated several motifs that he used in Gunston Hall. The strapwork and husks on the sides of the legs (fig. 23) are enlarged versions of those on the keystones in the southwest parlor (fig. 9). On both there are stippled grounds, strapwork, floral volutes, and acanthus husks with stems that end abruptly rather than flow back into the volute. One can envision the table standing in a room where its ornamental details are repeated on the trusses and keystones of major architectural components (i.e., door and window entablatures, cupboards, and chimneypiece).
The carving on the pier table is more workmanlike than most of the carving in Gunston Hall. With conventional “eyes,” subtle convex and concave surfaces, and delicate shading flutes, the acanthus leaves on the table legs are more naturalistic in appearance than those on the stair brackets and keystones in Gunston Hall (compare figs. 9 and 24). Although the quality of Sears’s work improved with time, he continued to use many unconventional techniques. He cut short paired flutes on the convex lobes of the shell and on the acanthus leaves, strapwork, and back edges of the legs of the pier table (see figs. 20, 22–24), on the brackets of Mason’s side chair (fig. 13), and on certain architectural elements both in Mt. Airy and Gunston Hall (figs. 6, 10, 18). Sears seems to have been uncomfortable leaving any surface plain. On the table he used a single-point tool to stipple the ground on the sides of the legs and around the acanthus leaves on the front faces (figs. 23, 24); whereas, most of his contemporaries used gang-punches with four to eight points for stippling.
In contrast to the conservative Palladian style of the preceding example (fig. 19), Buckland based his design for the sideboard table on plate 38 in Chippendale’s Director (figs. 25, 26). He also incorporated an intersecting circular fret and bold egg-and-tongue and rope moldings (figs. 25, 27), details used in the southwest parlor in Gunston Hall (fig. 8) and probably in the room in Mt. Airy where the table stood.[17]
In construction, the sideboard table is even more unusual than the pier table (figs. 28, 29). In addition to having the moldings and appliqués attached with large finish nails, the sideboard table has poorly cut haunched tenons and mortises that are completely open at the bottom. The tenons are glued and pinned with trunnels only slightly smaller than those on the pier table (fig. 27). Although Chippendale had little to say about the structure of his sideboard table in the 1754 and 1755 editions of the Director, in the 1762 edition he advised, “Feet and Rails . . . are cut through; which gives it an airy look; but will be too slight for Marble-Tops. Therefore the Tops will be better made of Wood.” Tayloe evidently found this structural incompatibility to be the case. The triangular blocks nailed in the leg recesses and the L-shaped braces screwed to the stiles and rails probably postdate the table’s construction by only a few years (fig. 29).[18]
The carving is unusually fussy for Sears, but it reveals a great deal about his methods (figs. 30, 31). The near absence of carving tool marks on the rails indicates that he glued the sawn appliqués to a board (probably with a paper interface) and carved them before attaching them to the table. With the exception of the moldings and flowers glued and nailed in the recesses at the top of each leg, all of the leg and foot carving is cut from the solid (fig. 32). Like the circular fret on the front rail, the carving on the table probably echoed architectural details in the room where it stood. The small husk just below the egg-and-tongue molding, for example, is very similar to the leaf carving on the cornice fragments in Mt. Airy (figs. 18, 30, 31).
Carving also links the sideboard table to a Gothic-style table that may have been among the original furnishings of Mt. Airy and that belonged to a “Miss I. T., [of] Virginia” when it appeared in the “Riddles &. Replies” section of Antiques in March 1943 (fig. 33). Minute details of the carving are not discernable in that illustration, but the husks, scrolls, and acanthus leaves on the front rail are remarkably similar to those on the rail of the sideboard table (see figs. 30, 31, 33). Several of the scroll volutes have small leafy wings like those adjacent to the circular fret of figure 25.[19]
Buckland based his design for the Gothic table on elements for a French chair illustrated on plate 17 in the first and second editions of the Director (fig. 34).[20] Faint color shifts on the legs of the table suggest that it had applied rosettes (on the circles between the piercings) where the Director engraving shows a small husk. Buckland’s occasional reliance on the Director for furniture designs is logical, considering that he lacked formal training as a cabinetmaker.
The only other known piece of furniture with a possible connection to Buckland’s shop is a fretwork sideboard table illustrated in Wallace Nutting’s Furniture Treasury (fig. 35).[21] The legs appear to be constructed in a manner similar to those of figure 25 (see also fig. 32). To recess the frets, the joiner planed a wide groove in the face of each leg before sawing out the design. Most furniture frets are based on flowing or repetitious patterns, but those on the rails of figure 35 have a static quality reminiscent of eighteenth-century railing designs and a scale more suited to architecture than furniture.
Buckland and Sears probably parted company soon after completing their work at Mt. Airy. Between April 1765 and August 1768, Sears was in or near Loudoun County, Virginia. Buckland remained in Richmond County where his shop continued to produce furniture and architectural components. He described himself as a “Joiner & Cabinett Maker” when, on April 2, 1765, he took John Randall of King George County, Virginia, as his apprentice. The following February Robert Wormley Carter wrote, “Buckland this day brought home my Bookcase cost £6.0.0 also put up my Chimneypiece of carved work, £2.10.6 . . . also a plan of a house £1.1.6 . . . this Plan he drew some time agoe.” John Tayloe also may have referred to furniture from Buckland’s shop when he informed Landon Carter that “8 chairs and 2 elbow ones . . . are in Buckland’s hands to sell.”
On March 25, 1771, Buckland wrote Robert Carter:
I have long hopd for an opertunitie of being imployed (in the way of my Profesion) in some jobb under yr. Honr. . . . I have now some of the Best Workmen in Virginia among whom is a London Carver a masterly Hand. . . . Should yr. Fondness for Work of that kind and Drawings induce you to call in I shall ever Remember the Honr. done me.
The following November, Buckland, his London carver, and at least three other tradesmen from his Richmond County shop moved to Annapolis to complete the construction of a house that Edward Lloyd IV had recently purchased from Samuel Chase.[22]
In a November 7, 1772, letter of attorney to Benjamin Branham, Buckland described himself as an “Architect.” This was the beginning of a new phase in Buckland’s career, one in which he hoped to exercise fully his talents as a designer. Unfortunately Buckland died twenty-five months later, and the interior of the Chase-Lloyd house and the exterior of the Mathias Hammond house are the only documented work surviving from his Maryland period. As with the furniture and interior details he did with Sears, these important buildings show that Buckland was indeed one of colonial America’s greatest architects.[23]
Peter Ward-Jackson, English Furniture Designs of the Eighteenth Century (London: Victoria & Albert Museum, 1958), p. 3.
For more on Buckland, see Rosamond Randall Beirne and John Henry Scarff, William Buckland, 1734–1774: Architect of Virginia and Maryland (Baltimore: Maryland Historical Society, 1958); William Voss Elder, III, “The Adams-Kilty House in Annapolis,” Maryland Historical Magazine 60 (September 1965): 314–24; Elizabeth Brand Monroe, “William Buckland in the Northern Neck,” M.A. thesis, University of Virginia, 1975; Barbara A. Brand, “The Work of William Buckland in Maryland, 1771–1774,” M.A. thesis, George Washington University, 1978; and Luke Beckerdite, “William Buckland and William Bernard Sears: The Designer and the Carver,” Journal of Early Southern Decorative Arts 8, no. 2 (November 1982): 6–41; “William Buckland Reconsidered: Architectural Carving in Chesapeake Maryland, 1771–1774,” Journal of Early Southern Decorative Arts 8, no. 2 (November 1982): 42–88; and “William Buckland Reconsidered: Architectural Carving in Virginia and Maryland, 1755–1775,” M.A. thesis, Wake Forest University, 1985. Beckerdite refutes several attributions made by other authors.
Beirne and Scarff, William Buckland, p. 1. Joiner’s Company Register of Apprentice Bindings, 6:47v, Guildhall Library, London. For more on the Palladians and furniture design, see Michael I. Wilson, William Kent, Architect, Designer, Painter, Gardner, 1685–1748 (London: Routledge & Kegan Paul, 1984); and Ward-Jackson, English Furniture Designs, pp. 7, 8.
4. For more on early rococo designs, see Ward-Jackson, English Furniture Designs, pp. 13, 14, 38–40; Morrison H. Heckscher, “Lock and Copland: A Catalogue of the Engraved Ornament,” Furniture History 15 (1979): 1–23, and pls. 1–67B; and Elizabeth White, comp., Pictorial History of British 18th Century Furniture Design: The Printed Sources (Woodbridge, Suffolk: Antique Collector’s Club, 1990), pp. 38, 39. For more on Chippendale, see Christopher Gilbert, The Life and Work of Thomas Chippendale (New York: MacMillian Co., 1979).
Indenture between William Buckland and Thomson Mason, August 4, 1755, George Mason Papers, Gunston Hall Plantation, Mason Neck, Virginia. Alexandria Gazette and Daily Advertiser, September 4, 1817. As quoted in Beirne and Scarff, William Buckland, pp. 25, 26.
Paine’s “Plan, Elevation, &. Section of a Gothic Temple” is reproduced in White, Pictorial History, p. 136.
Frederick D. Nichols, “The Importance of William Buckland,” Buckland: Master Builder of the 18th Century (Mason Neck, Va.: Regents of Gunston Hall, 1977), pp. 8–9. Batty Langley’s The City and Country Builder’s and Workman’s Treasury of Designs (London, 1740), pl. 75. The author thanks John Bivins for the Langley references. Buckland’s inventory listed “Gibbs Designs” (James Gibbs, Book of Architecture [1728]), “The London Art” (William Salmon, Palladio Londonensis, or the London Art of Building [1734, enlarged ed. 1738]), “Hopuss’ Measurer” (Edward Hoppus, The Practical Measurer [1736]), Langley’s "Gothic Architecture" and “Essay on ditto” (Batty Langley, Gothic Architecture [1747], and probably The City and Country Builder’s and Workman’s Treasury of Designs [1740]), Swan’s “British Treasury,” “Architect,” and “Carpenter’s Instruction” (Abraham Swan, The British Architect; or The Builder’s Treasury of Staircases [1745], A Collection of Designs in Architecture [1745], and Designs in Carpentry [1759]), “Ware’s Designs” (Isaac Ware, A Complete Body of Architecture [1756], “Chippendale’s Designs” (Thomas Chippendale, The Gentleman and Cabinet-Maker’s Director [1754, 1755]), “Johnsons Carver’s Designs” (Thomas Johnson, One Hundred & Fifty New Designs [1761]), “Lightholder’s Designs” (Thomas Lightoler, The Gentleman & Farmers’ Architect [1764], or William Halfpenny, Thomas Lightoler, and Robert Morris, The Modern Builder’s Assistant [1742]), and an unidentified volume by Robert Morris (“An Inventory of the Goods and Chattels of William Buckland, 1777,” Anne Arundel County Inventories, 125:337).
William Halfpenny’s New Design’s for Chinese Temple’s, Triumphal Arches, Garden Seats, Palings &c. (1750). “An Inventory of the Goods and Chattels of William Buckland.”&nbs;
The earliest description of Brent’s account is in Berine and Scarff, William Buckland, p. 37. Beirne and Scarff’s footnote for the suit (“Richmond County Order Book 15, July 1763–1764, f. 293”) is an incorrect citation for the original order book entry of July 6, 1763 (Richmond County Court Order Book 15, pp. 143–44, Richmond County Court House, Warsaw, Virginia). Moreover, the authors’ footnote is for a brief order book entry rather than for the detailed account that they describe in William Buckland. Accounts and other forms of evidence exhibited in court are separate from the order books and are stored unbound under the heading “court papers.” I have been unable to locate the detailed account described in William Buckland, but a handwritten transcript is in the Beirne and Scarff personal notes (William Buckland Manuscripts, Maryland Historical Society, Baltimore) and appears to have been traced from the original account. Brent’s account of time against Buckland (£50.6.81/2) and other enumerated expenses totaled £58.2.81/2. The grand total after subtracting debits (£36.9.8) and adding interest (£1.4.5) was £15.17.5, which the Richmond County Court awarded him on March 5, 1765 (Richmond County Court Order Book 15, p. 387). Further indications of the accuracy of Beirne and Scarff’s copy is a debit entry in Brent’s account, “To Cash pd. Charles Hammond 59/6—£2.19.6” (Buckland Manuscripts). On October 3, 1763, James Hunter & Co. sued Buckland for £3.1.11 (Richmond County Court Order Book 15, p. 183). As evidence Hunter & Co. presented Charles Hammond’s account, which had a June 10, 1762, entry, “To Cred. James Brent—£2.19.6 (Richmond County Court Papers, 1763). The quote regarding Sear’s passage to Virginia is in Susan A. Plaskett, Memories of a Plain Family, 1836–1936 (Washington: Franklin Press, 1936), p. 16. This oral history reportedly passed from Charles Lee Sears to Plaskett’s mother. Alexandria Herald, May 4, 1818.
The chair is marked IV on the front seat rail and is probably from a set of six or more. Thomas Chippendale, The Gentleman and Cabinet-Maker’s Director (1754; reprinted, London: J. Haberkorn, 1755), pl. 25. The first and second editions (1754, 1755) generally contain the same plates. The 1762 edition varies considerably.
Chippendale, Director (1755), pls. 21–25.
Although aspects of the joinery are crude (e.g., heavily undercut stretcher tenons), in many respects the chair is overbuilt. The seat rail tenons are unusually large, and they are secured with enormous pegs.
The author thanks John Bivins and Susan Bourchardt for information on the canopies. Mr. Bivins made copies of the now-missing canopies, substituting pagoda-shaped hoods for those shown in the photograph. For more on the display of ornamental ceramics, see Anna Somers Cocks, “The Nonfunctional Use of Ceramics in the English Country House During the Eighteenth Century,” in Gervase Jackson-Stops, Gordon J. Schochet, Lena Cowen Orlin, and Elisabeth Blair MacDougall, eds., The Fashioning and Functioning of the British Country House (Washington: Distributed by the University Press of New England for the National Gallery of Art, 1989), pp. 105–215.
Buckland Indenture. Pohick Church, Minutes of the Vestry: Truro Parish Virginia, 1732–1785 (Annandale, Va.: Baptie Studios, 1974), p. 82. Estate Papers of John Ferguson, Fairfax County Will Book B-1, 1752–1767, p. 357.
Accompanying Buckland were his wife, Mary Moore, and their daughter Mary. The date of their marriage is unknown, but their daughter was born on September 3, 1758 (Nichols, Buckland: Master Builder, p. 9). Buckland sporadically purchased provisions from Tayloe through August 23, 1768 (Account Book-Letterbook of Stephen Loyde [1708–1711], Account Book-Letterbook of John Tayloe [1687–1747], Account Book-Letterbook of John Tayloe [1721–1799, 1717–1778], Virginia Historical Society, Richmond). For more on Mt. Airy, see Thomas T. Waterman, The Mansions of Virginia, 1706–1776 (Chapel Hill: University of North Carolina Press, 1945), pp. 253–61. The author thanks Marc Winger for information on the original interior plan of Mt. Airy. Only one entry for Buckland in Tayloe’s account book dates after November 1764 (Account Book-Letterbooks of Lloyd, Tayloe, and Tayloe). John Tayloe provided security for Buckland in two lawsuits, one in 1763 (John Tarpley vs. William Buckland, July 6, 1763, Richmond County Court Order Book 15, p. 143) and another in 1764 (Hugh Walker vs. William Buckland, September 4, 1764, Richmond County Court Order Book 15, p. 312).
The author thanks Morrison Heckscher for calling the pier table to his attention.
The sideboard table is illustrated in all three editions of Chippendale’s Director. Buckland also used an intersecting circular fret on the door entablatures in the “dining room” of the Chase-Lloyd house in Annapolis.
Thomas Chippendale, The Gentleman and Cabinet-Maker’s Director, 3d ed. (1762; reprinted, New York: Dover, 1966), p. 8. Although the leg blocks are secured with eighteenth-century wrought finish nails, microscopy by Colonial Williamsburg furniture conservator Cary Howlett indicates that the blocks and table have slightly different finish histories. John Bivins conserved the sideboard table in 1983.
Antiques 43, no. 3 (March 1943): 142.
Chippendale, Director (1755), pl. 17.
Wallace Nutting, Furniture Treasury, 2 vols. (Framingham, Ma.: Old American Co., 1928), 1: pl. 774. The author thanks Charles Phillips for this reference.
John Orr vs. William Bernard Sears, April 8, 1765, Loudoun County Court Order Book B, 1762–1765, p. 8. William Beard vs. William Bernard Sears, September 11, 1766, Loudoun County Court Order Book C, 1765–1767, p. 195. Summons for William Bernard Sears, Thomas Sorrell, and John Lewis, August 8, 1768, Loudoun County Court Order Book D, 1767–1770, p. 93. Randall Indenture, April 2, 1765, Richmond County Deed Book 12, p. 611. Richmond County indentures frequently were recorded in deed books and proven later in court. Randall’s indenture was proven on May 6, 1765 (Richmond County Court Order Book 15, p. 404). Beirne and Scarff stated that Buckland took Randall as an apprentice in 1763 (Beirne and Scarff, Buckland, p. 44); however, I was unable to locate corroborating evidence. Memorandum Book of Robert Wormley Carter, February 6, 1766, folder 19, Carter Family Papers, Manuscript Department, Earl Gregg Swem Library, College of William and Mary, Williamsburg. John Tayloe to Landon Carter, January 3, 1768, folder 2, Carter Family Papers. William Buckland to Robert Carter, March 25, 1771, Carter Family Papers, Virginia Historical Society, Richmond. The earliest reference to Buckland working in Maryland is November 1771 (“Account between Edward Lloyd and James McCubbin,” November 1771, William Cooke Papers, Maryland Historical Society). Edward Lloyd purchased Samuel Chase’s unfinished house in July 1771 (James Bordley, Jr., “New Light on William Buckland,” Maryland Historical Magazine 46 [June 1951]: 153–54). The tradesmen who accompanied Buckland to Annapolis were joiners John Ariss Callis, John Randall, and Samuel Bailey, and probably the carver Thomas Hall. Callis described himself as a resident of Annapolis in a letter of attorney to Richmond County lawyer, Benjamin Branham (John Ariss Callis to Benjamin Branham, recorded November 7, 1772, Richmond County Court Order Book 17, p. 527). Both Randall and Bailey are listed in Buckland’s inventory (Anne Arundel County Inventories, 125:337). A carver named Thomas Hall ran away from Buckland in December 1773 (Maryland Gazette, December 16, 1773). Hall probably was the London carver mentioned in Buckland’s letter to Robert Carter (William Buckland to Robert Carter, March 25, 1771).
| 1 large
white Picture frame 2 ditto blacked 5 Table frames @ 4/ Each 1 Small Picture frame part finished |
2.0.0 1.0.0 1.0.0 0.3.0 |
Anne Arundel County Inventories, 125:337. No furniture from Buckland’s Annapolis shop is known.
