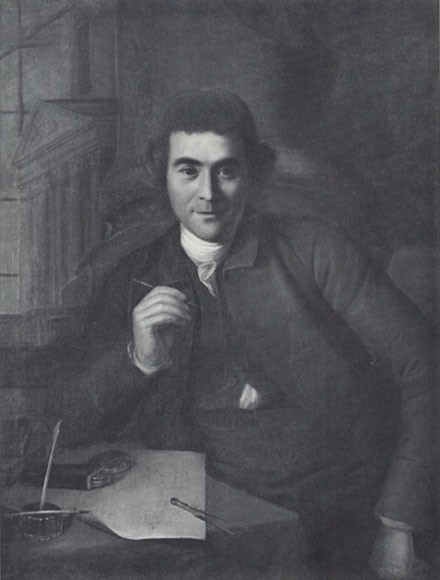
Charles Willson Peale, William Buckland, Annapolis, Maryland, 1787. Oil on canvas. 36 1/2" x 27". Peale completed this portrait thirteen years after Buckland’s death. Buckland is depicted working on elevations and plans for the Mathias Hammond House. (Courtesy, Yale University Art Gallery, Mabel Brady Garvan Collection; photo, Museum of Early Southern Decorative Arts.)
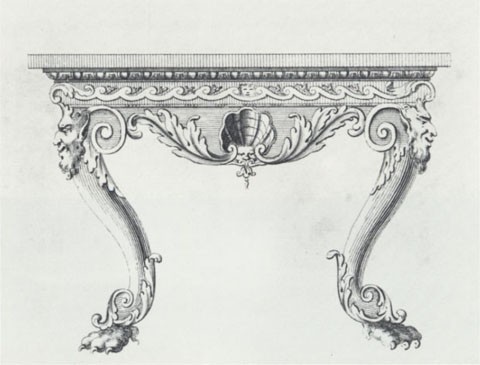
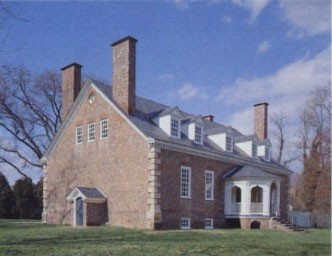
Gunston Hall, Mason Neck (Fairfax County), Virginia, 1750–1760. (Photo, Gavin Ashworth.)
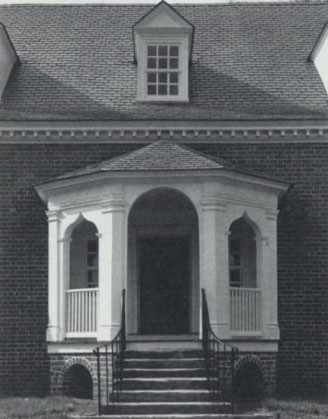
Portico on the south front of Gunston Hall. (Photo, Gavin Ashworth.)
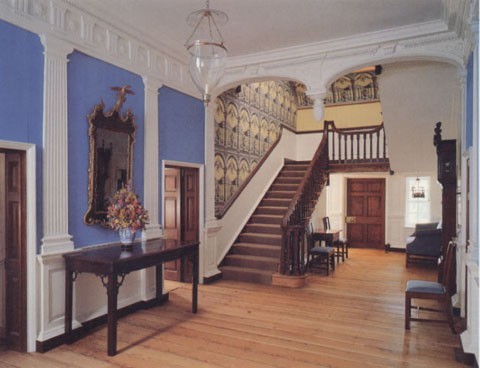
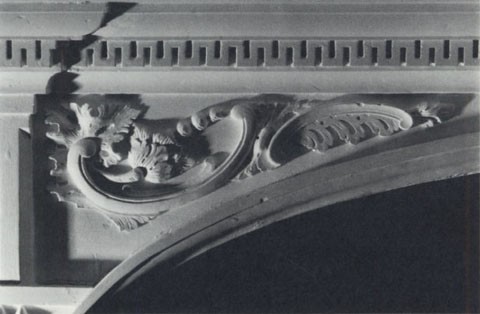
Detail of one of the appliqués on the arch spandrels in Gunston Hall. Yellow pine. (Photo, Gavin Ashworth.)
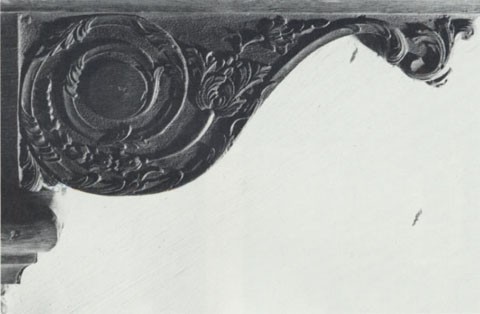
Carved stair bracket in Gunston Hall. Walnut. The scroll volute originally had an applied rosette. (Photo, Gavin Ashworth.)
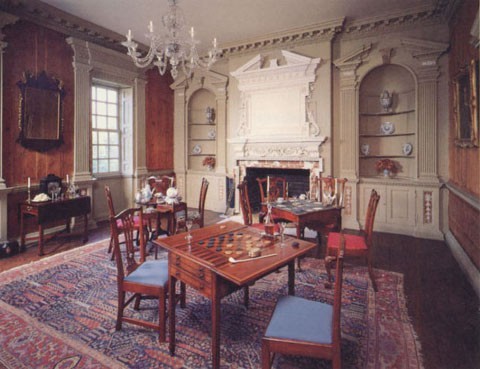
Southwest parlor of Gunston Hall. The chimneypiece and carved elements painted white are restorations. (Photo, Gavin Ashworth.)
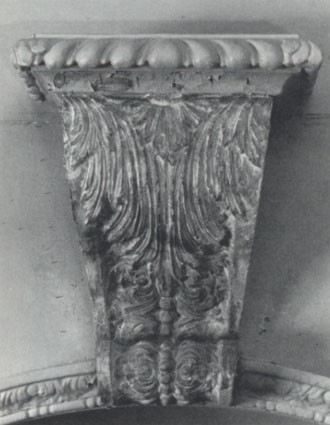
Front view of the keystone over the arch of a cupboard in the southwest parlor of Gunston Hall. Yellow pine. (Photo, Gavin Ashworth.)
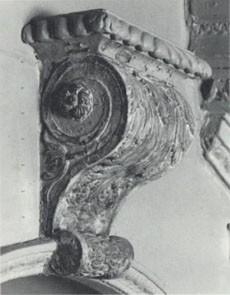
Side view of the keystone over the arch of a cupboard in the southwest parlor of Gunston Hall. Yellow pine. (Photo, Gavin Ashworth.)
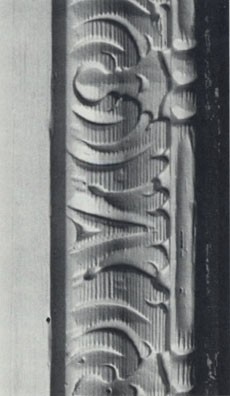
Detail of the casement molding for the door leading from the hall to the southwest parlor of Gunston Hall. (Courtesy, Museum of Early Southern Decorative Arts; photo, Luke Beckerdite.)
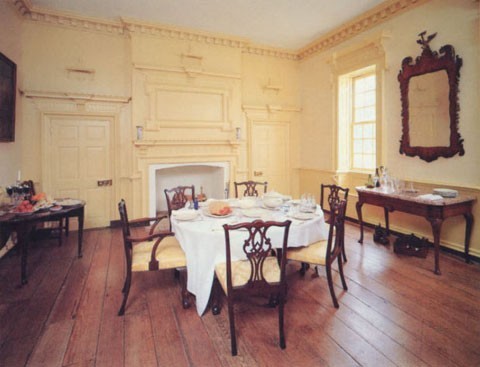
Northwest parlor of Gunston Hall. (Photo, Gavin Ashworth.)
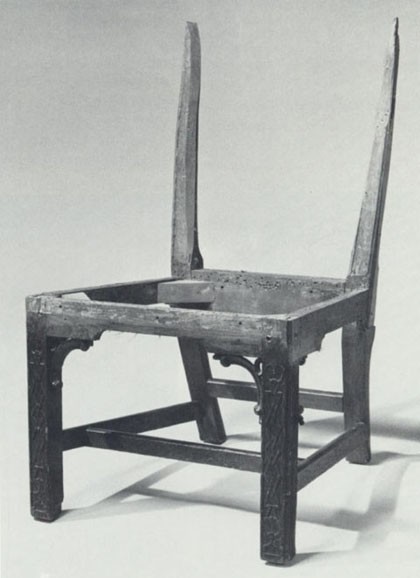
Fragment of a side chair attributed to William Buckland and William Bernard Sears, Fairfax County, Virginia, 1756–1761. Walnut. The conversion to an easy chair occurred about 1850. (Courtesy, Museum of Early Southern Decorative Arts; photo, Wes Stewart.)
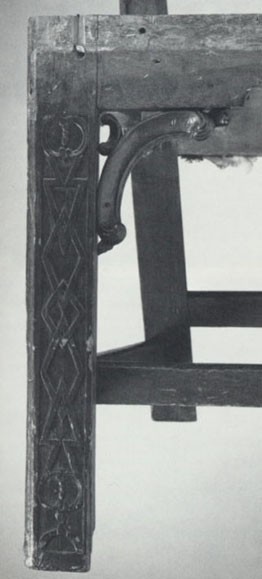
Detail of the front leg and bracket of the chair fragment illustrated in fig. 12. (Photo, Wes Stewart.)
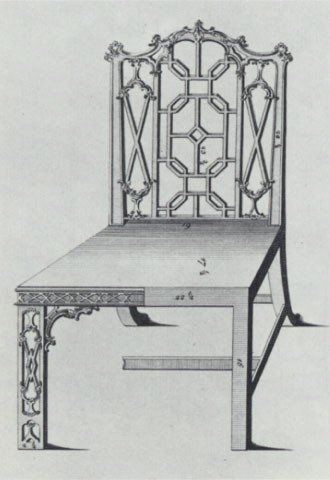
Design for a Chinese chair illustrated on pl. 25 in the first and second editions of Thomas Chippendale’s Gentleman and Cabinet-Maker’s Director (1754, 1755). (Courtesy, Museum of Early Southern Decorative Arts; photo, Wes Stewart.)
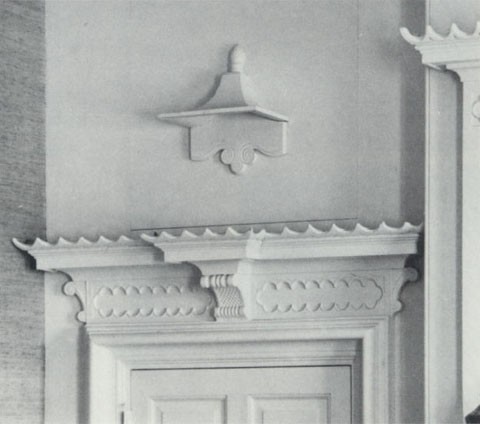
Detail of one of the canopies shown in an early photo of the northwest parlor of Gunston Hall. (Courtesy, Gunston Hall.)
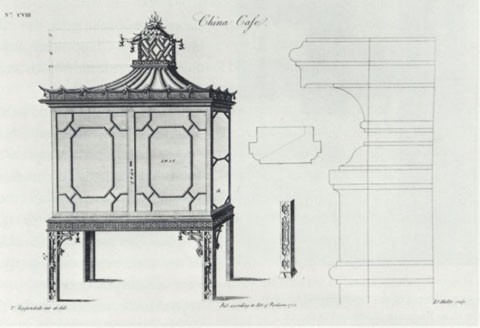
Design for a china case illustrated on pl. 108 in the first and second editions of Chippendale’s Director. (Courtesy, Museum of Early Southern Decorative Arts; photo, Wes Stewart.)
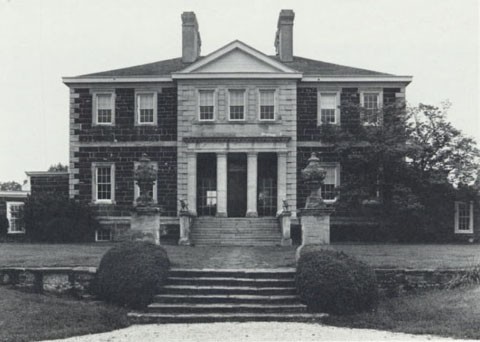
Mt. Airy, Richmond County, Virginia, 1750–1765. Reminiscent of pl. 58 in James Gibbs’s A Book of Architecture (1728), Mt. Airy is made of reddish brown sandstone blocks with limestone trim. (Courtesy, Museum of Early Southern Decorative Arts; photo, Luke Beckerdite.)
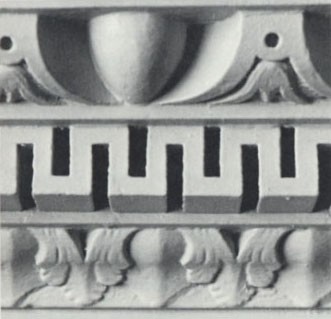
Detail of a fragment of cornice molding from Mt. Airy. Yellow pine. (Courtesy, Museum of Early Southern Decorative Arts; photo, Luke Beckerdite.)
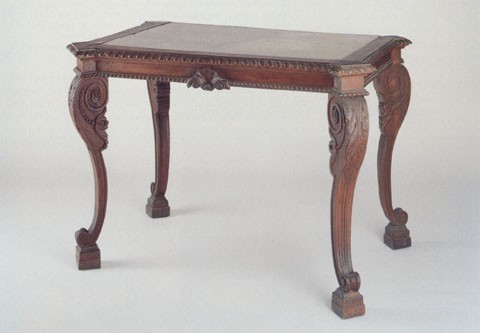
Pier table attributed to William Buckland and William Bernard Sears, Richmond County, Virginia, 1761–1771. Cherry with beech. H. 31 3/4", W. 45 3/8", D. 29 3/4". The marble top is approximately 11/4" thick. The two front foot blocks are early replacements. (Colonial Williamsburg Foundation, acc. 9364; photo, Gavin Ashworth.)
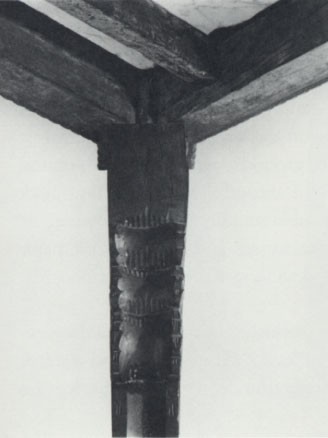
Detail of the construction of the pier table illustrated in fig. 19. (Photo, Gavin Ashworth.)
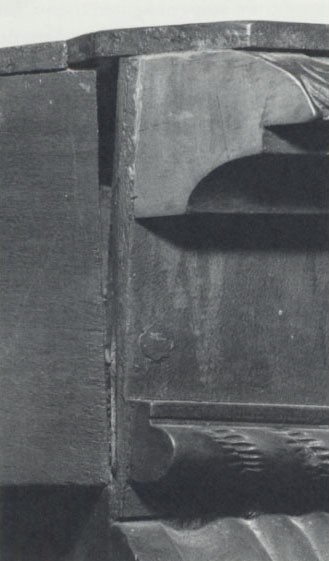
Detail of the construction of the pier table illustrated in fig. 19. (Photo, Gavin Ashworth.)
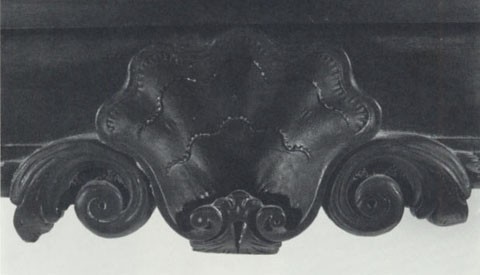
Detail of the shell-and-acanthus ornament on the front rail of the pier table illustrated in fig. 19. (Photo, Gavin Ashworth.)
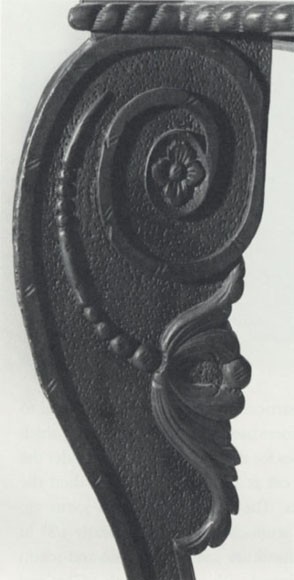
Detail of the carving on the sides of the legs of the pier table illustrated in fig. 19. (Photo, Gavin Ashworth.)
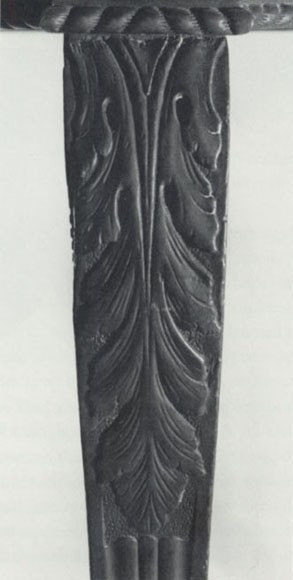
Detail of the acanthus carving on the front legs of the table illustrated in fig. 19. (Photo, Gavin Ashworth.)
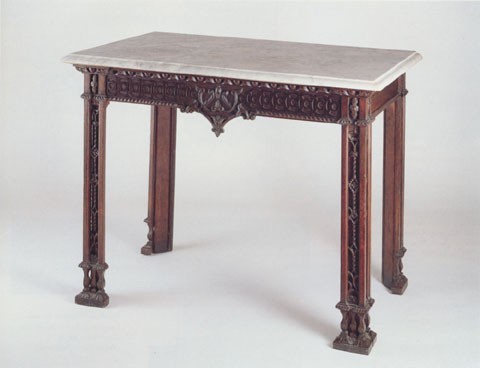
Sideboard table attributed to William Buckland and William Bernard Sears, Richmond County, Virginia, 1761–1771. Walnut. H. 33 1/2" (not incl. the 1 1/2" marble top), W. 42 1/2", D. 25 1/2". The fret, portions of the applied carving on the front rail, and several of the foot moldings are replaced (see fig. 31). (Courtesy, Museum of Early Southern Decorative Arts, acc. 3425; photo, Gavin Ashworth.)
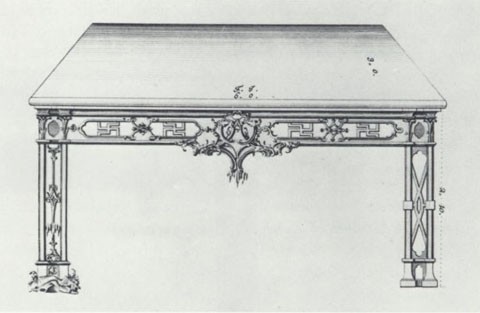
Design for a sideboard table illustrated on pl. 38 in the first and second editions of Chippendale’s Director. (Courtesy, Museum of Early Southern Decorative Arts; photo, Wes Stewart.)

Infrared photograph of the side rail of the sideboard table illustrated in fig. 25. The fret on the side rails was identical to the fret on the front rail. (Courtesy, Colonial Williamsburg Foundation; photo, Hans Lorenz.)
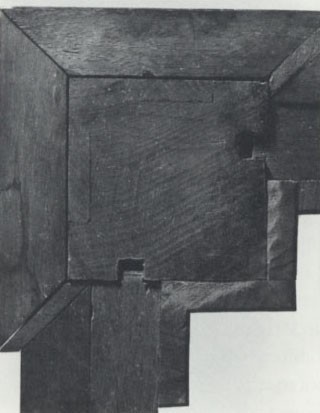
Detail of the construction of the sideboard table illustrated in fig. 25. (Photo, Gavin Ashworth.)
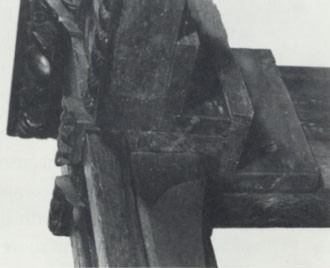
Detail of the construction of the sideboard table illustrated in fig. 25. (Photo, Gavin Ashworth.)
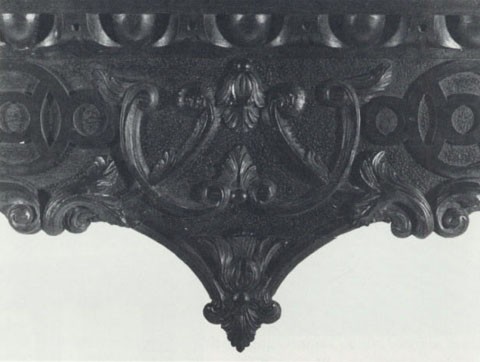
Detail of the carving on the front rail of the sideboard table illustrated in fig. 25. (Photo, Gavin Ashworth.)
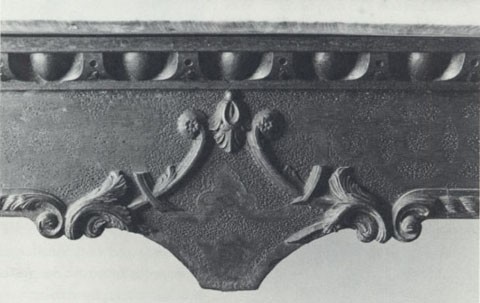
Pre-conservation detail of the carving on the front rail of the sideboard table illustrated in fig. 25. (Courtesy, Museum of Early Southern Decorative Arts; photo, Luke Beckerdite.)
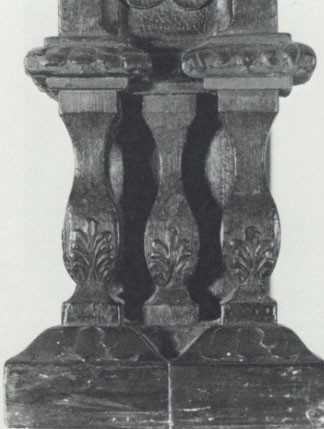
Detail of the leg of the sideboard table illustrated in fig. 25. (Photo, Gavin Ashworth.)
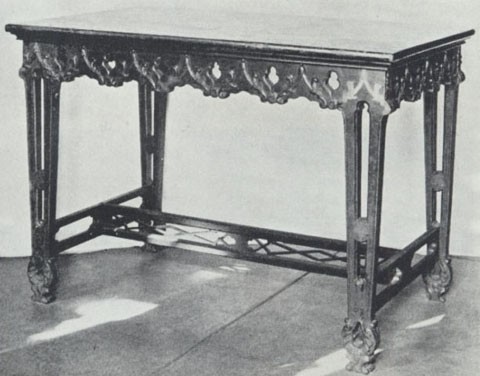
Sideboard table attributed to William Buckland and William Bernard Sears, Richmond County, Virginia, 1761–1771. (Antiques 43, no. 3 [March 1943]: 142; photo, Wes Stewart.)
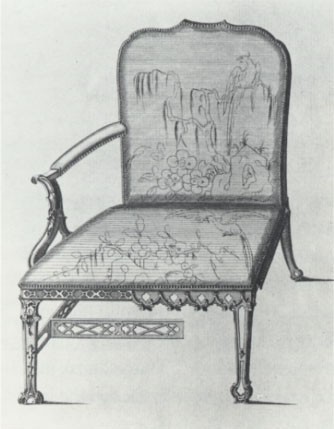
Design for a French chair illustrated on pl. 17 in the first and second editions of Chippendale’s Director. This engraving is not in the third edition (1762). (Courtesy, Museum of Early Southern Decorative Arts; photo, Wes Stewart.)
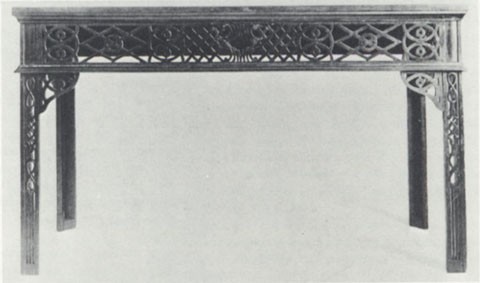
Sideboard table possibly from the shop of William Buckland, Fairfax or Richmond County, 1755–1771. Materials and dimensions not recorded. (Wallace Nutting, Furniture Treasury, 2 vols. [Framingham, Ma.: Old America Co., 1928], 1: pl. 744; photo, Luke Beckerdite.)
