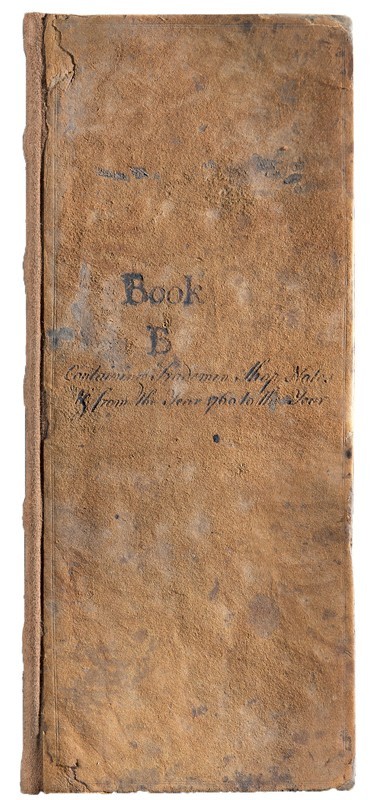
William Fairfax and George William Fairfax Account Book, 1742, 1748, 1760–1772. Account book B kept by George William Fairfax “Containing Tradesmen Shop Notes & c from the Year 1760 to the Year [1772].” (Courtesy, Mount Vernon Ladies’ Association; photo, Gavin Ashworth.)
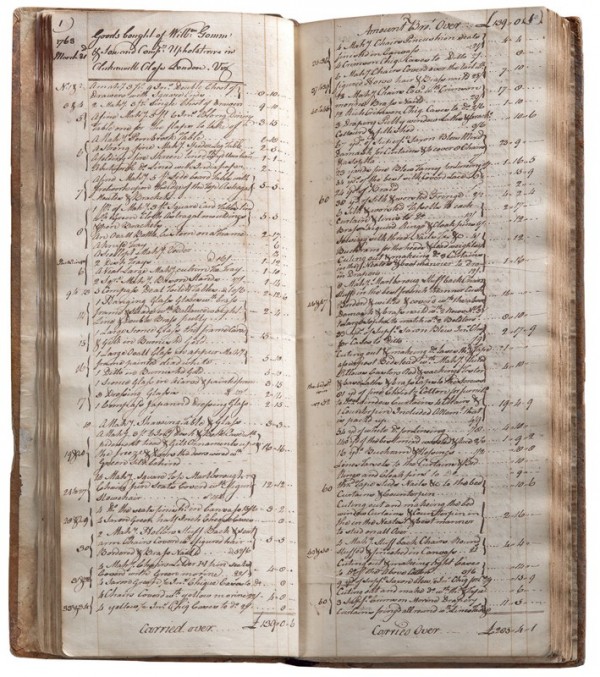
Invoice for furniture and upholstered goods purchased by George William Fairfax from the London firm William Gomm and Son and Company on March 31, 1763, on pp. 1–2 in George William Fairfax’s account book. (Courtesy, Mount Vernon Ladies’ Association; photo, Gavin Ashworth.) The goods are listed with their prices on the right and the numbers of their shipping crates on the left.
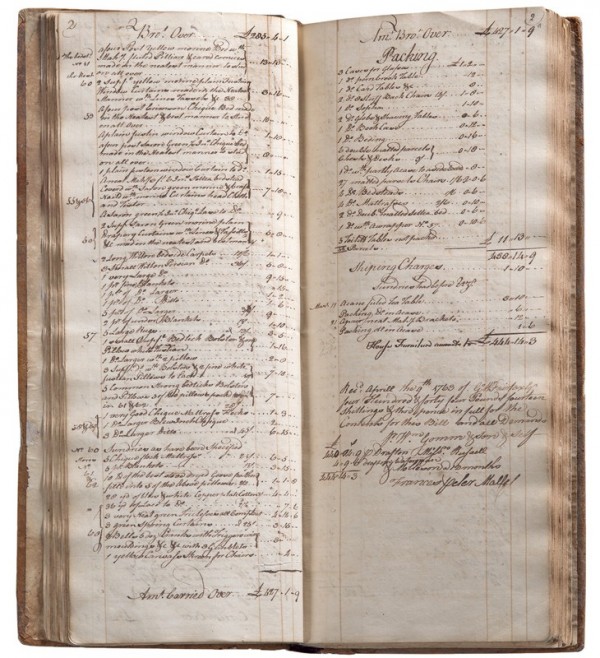
Invoice for furniture and upholstered goods purchased by George William Fairfax from William Gomm and Son and Company on March 31, 1763, on pp. 3–4 in George William Fairfax’s account book. (Courtesy, Mount Vernon Ladies’ Association; photo, Gavin Ashworth.)
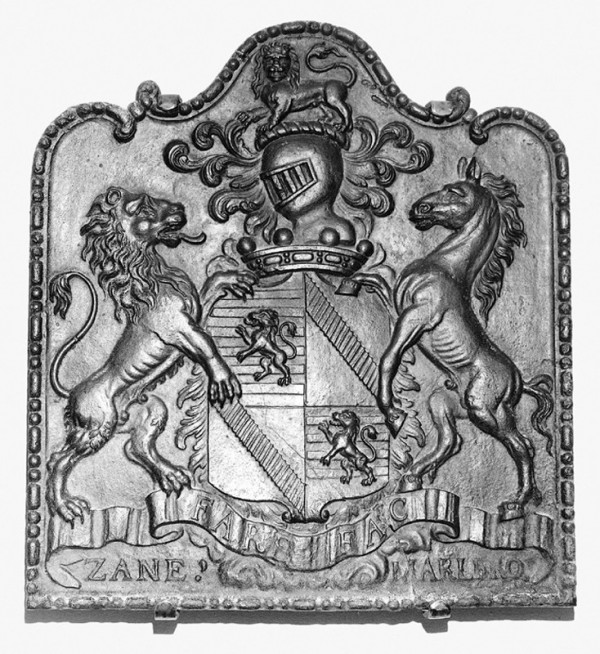
Chimney back, Marlboro Furnace, Frederick County, Virginia, ca. 1770. Cast iron. 34 1/2" x 31". (Courtesy, United States Army Engineer Museum, Fort Belvoir, Virginia; photo, Robert Hinds.) Thomas, 6th Lord Fairfax commissioned a set of chimney backs, represented by this example, for his home at Greenway Court in Clarke County, Virginia. The arms are those of Fairfax, featuring a lion rampant, impaling Culpeper, featuring a bend or diagonal stripe. The Culpeper arms are those of Lord Fairfax’s mother, Catherine, Lady Culpeper, the heir to the Northern Neck Proprietary.
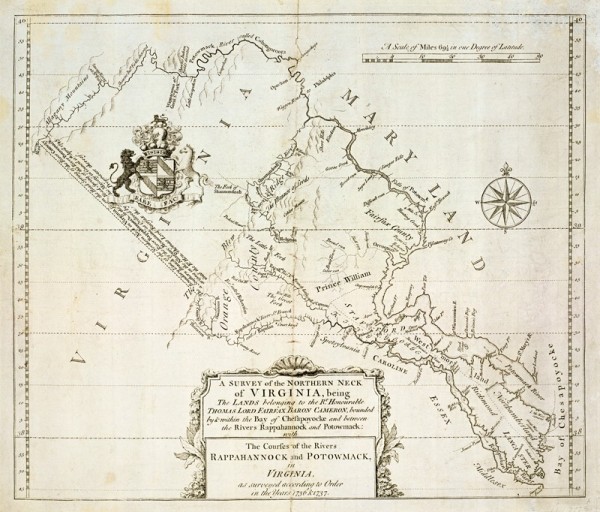
John Warner, A Survey of the Northern Neck of Virginia, being the lands belonging to the R.t. Honourable Thomas Lord Fairfax Baron Cameron, bounded by & within the BAY of Chesapoyocke and between the Rivers Rappahannock and Potowmack, in Virginia (London, 1745). 12" x 14". Engraving on paper. (Courtesy, Colonial Williamsburg Foundation.) According to the terms of the Northern Neck grant, Lord Fairfax owned all of the land between the Rappahannock and Potomac Rivers, a claim disputed by Virginia’s colonial government. Fairfax requested that the Privy Council resolve the dispute, and the two sides employed surveyors to determine the bounds in 1736 and 1737. The Privy Council ruled in Lord Fairfax’s favor in 1745, leaving him with more than five million acres of land.
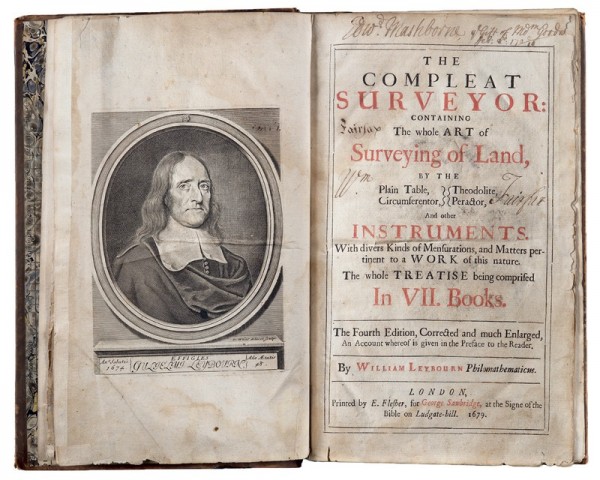
Title page of William Leybourn, The Compleat Surveyor (London, 1679). (Courtesy, Mount Vernon Ladies’ Association; photo, Gavin Ashworth.) This book contains Colonel William Fairfax’s youthful signature, indicating that he likely learned the art of surveying using this copy. The Fairfaxes lent this book to George Washington, and he too likely used it to learn surveying as he began his career surveying for Lord Fairfax.
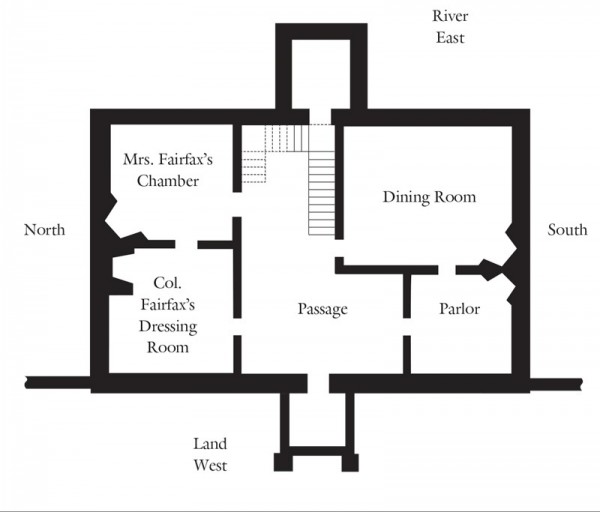
Conjectural first-floor plan of Belvoir, ca. 1740–1763, reflecting changes made by George William and Sally Fairfax in 1763.
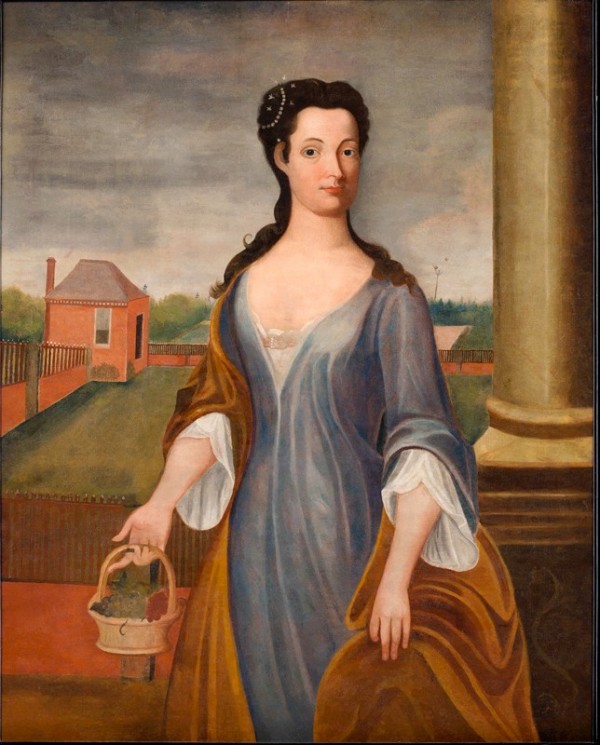
Anne Byrd Carter, attributed to William Dering, probably Charles City County, Virginia, 1742–1746. Oil on canvas. 50 1/2" x 40". (Courtesy, Colonial Williamsburg Foundation.) The garden setting, likely at Westover in Charles City County, Virginia, closely resembles that found archaeologically at Belvoir.
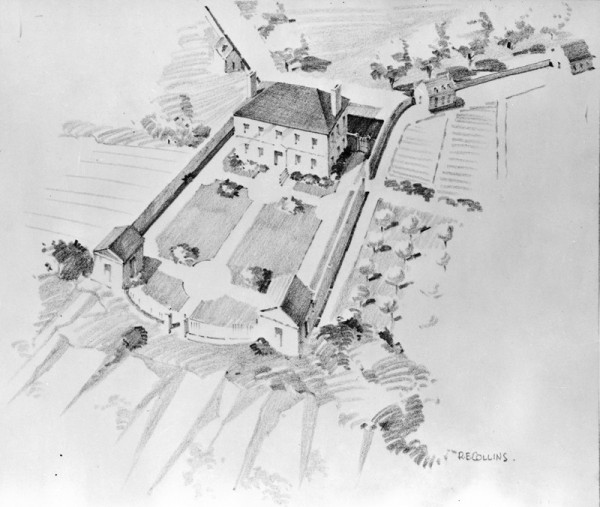
R. E. Collins, conjectural view of Belvoir and gardens, 1940–1950. (Courtesy, Library of Congress.) While fanciful, this drawing illustrates the major features of Belvoir as found archaeologically. The garden had a central pathway, but the remaining divisions are conjectural.
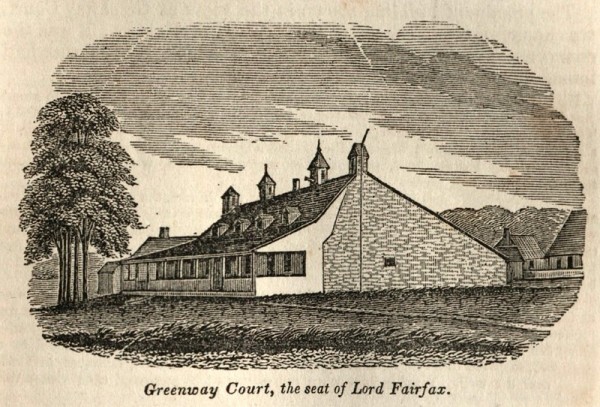
Greenway Court, Clarke County (formerly part of Frederick County), Virginia, illustrated in Henry Howe, Historical Collections of Virginia (Charleston, S.C.: S. C. Babcock and Co., 1845), p. 235. (Courtesy, Mount Vernon Ladies’ Association.) Lord Fairfax lived at Greenway Court with his nephew Thomas Bryan Martin. The roof collapsed in 1834, and the house was torn down.
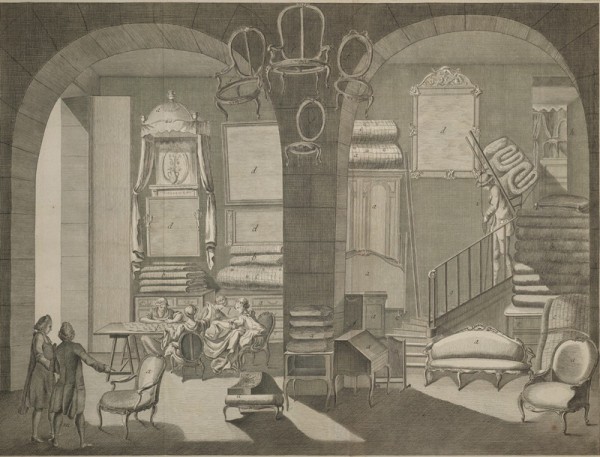
Robert Bénard, after Radel, Tapissier. Intérieur d’une boutique et differens ouvrages, plate 1, Encyclopédie, planches, sur les sciences, les arts libéraux, et les arts méchaniques, avec leur explication, vol. 9, edited by Denis Diderot et al. (Paris: Chez Briasson, 1762–1772). Engraving. 18 45/64" x 13 31/32". (Courtesy, Kislak Center for Special Collections, Rare Books and Manuscripts, University of Pennsylvania.) Many aspects of the upholsterer’s trade appear in this French engraving, including: case furniture, chair frames, upholstered seating, looking glasses, and mattresses for bedding.
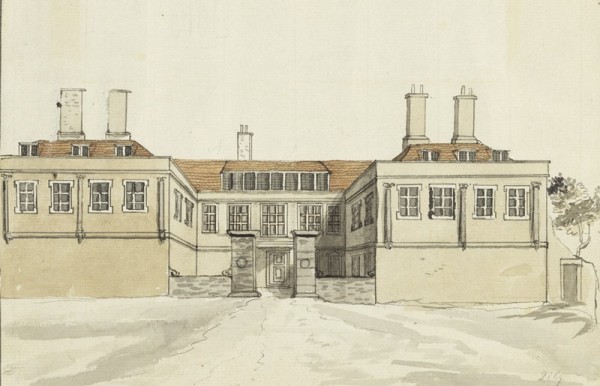
Newcastle House, Clerkenwell Close, London, illustrated in William J. Pinks, The History of Clerkenwell, edited by Edward J. Wood (London: J. T. Pickburn, 1865), p. 97. (Courtesy, British Library.)
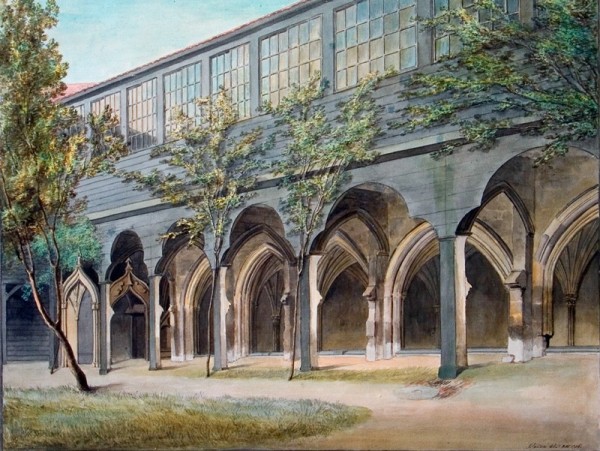
J. Sanders, Gomm and Company warerooms, Old St. James’s Church, Clerkenwell Close, London, 1786. (Courtesy, Society of Antiquaries.) Gomm and Company built its warerooms with continuous north-facing windows atop the south cloister of Old St. James’s Church. The “Gothick” arcade incorporates trefoils to harmonize with the style of the cloister. The firm sold furniture with gothic arches similar to those seen on the ground floor of their warerooms.
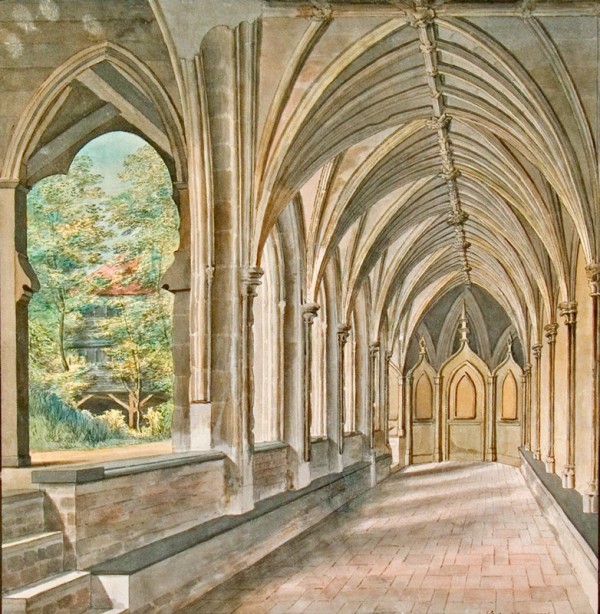
J. Sanders, Old St. James’s Church, remains of the south cloister, Clerkenwell Close, London, 1786. (Courtesy, Society of Antiquaries.) Gomm and Company added the “Gothick” screen at the end of the arcade.
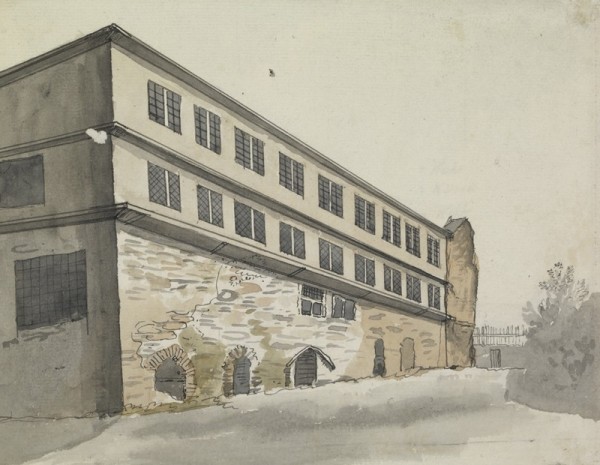
Gomm and Company workrooms, Nuns’ Hall, Clerkenwell Close, London, illustrated in James Charles Crowle’s edition of Thomas Pennant, Some Account of London (London: Robert Faulder, 1793). (Courtesy, British Museum.) Gomm and Company built its work rooms atop the medieval remains of Nuns’ Hall.
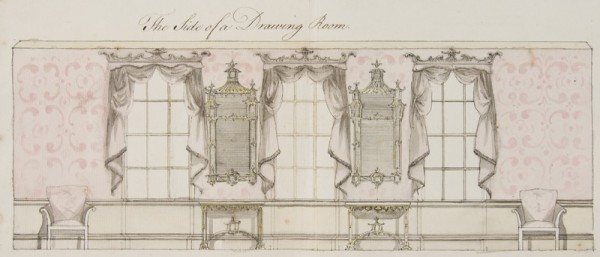
William Gomm, The Side of a Drawing Room, London, 1761. Ink and watercolor on paper. 7 3/4" x 15 3/4". (Courtesy, Winterthur Library, Joseph Downs Collection of Manuscripts and Printed Ephemera.) Gomm’s depictions of four elevations of a room were probably for a potential client. The drawings demonstrate his knowledge of the latest design books, his ability to create new elements, and his capacity to furnish a room tastefully in its entirety.
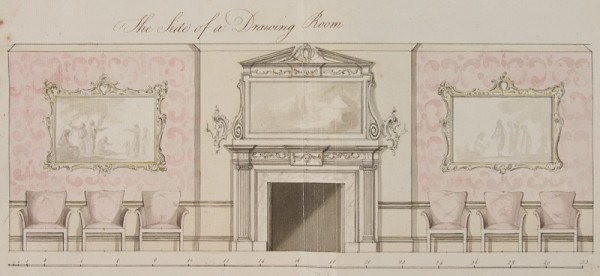
William Gomm, The Side of a Drawing Room, London, 1761. Ink and watercolor on paper. 8 1/4" x 16". (Courtesy, Winterthur Library, Joseph Downs Collection of Manuscripts and Printed Ephemera.)
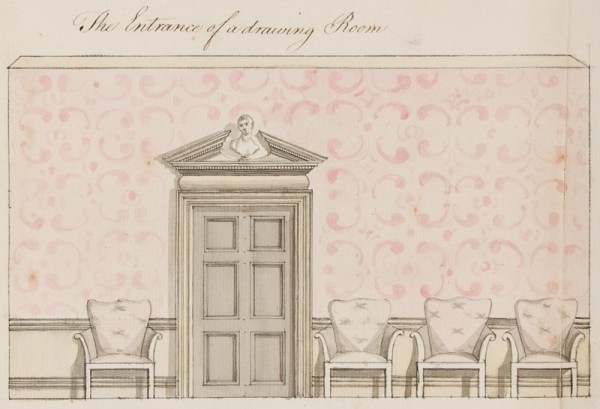
William Gomm, The Entrance of a Drawing Room, London, 1761. Ink and watercolor on paper. 7" x 10 1/2". (Courtesy, Winterthur Library, Joseph Downs Collection of Manuscripts and Printed Ephemera.)
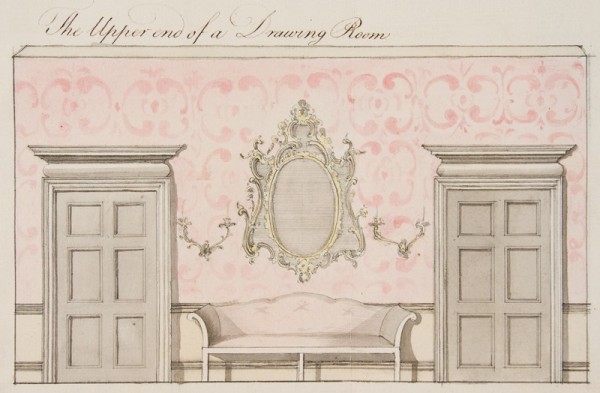
William Gomm, The Upper End of a Drawing Room, London, 1761. Ink and watercolor on paper. 7 1/4" x 11 1/4". (Courtesy, Winterthur Library, Joseph Downs Collection of Manuscripts and Printed Ephemera.) English designers often created a focal wall in a room utilizing a sofa, candle branches, and looking glasses or pictures.
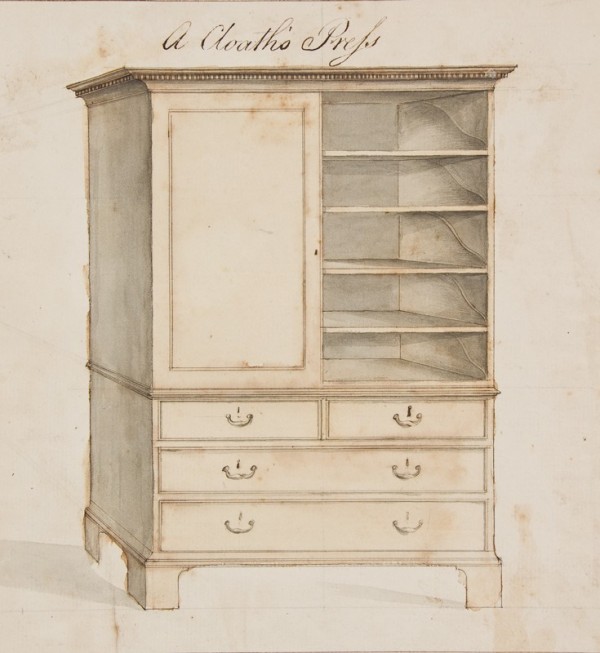
William Gomm, A Cloath’s Press, London, July 18, 1761. Ink and watercolor on paper. 8 3/4" x 8 1/4". (Courtesy, Winterthur Library, Joseph Downs Collection of Manuscripts and Printed Ephemera.) The primary output of the Gomm firm was likely neat and plain pieces like this clothes press.
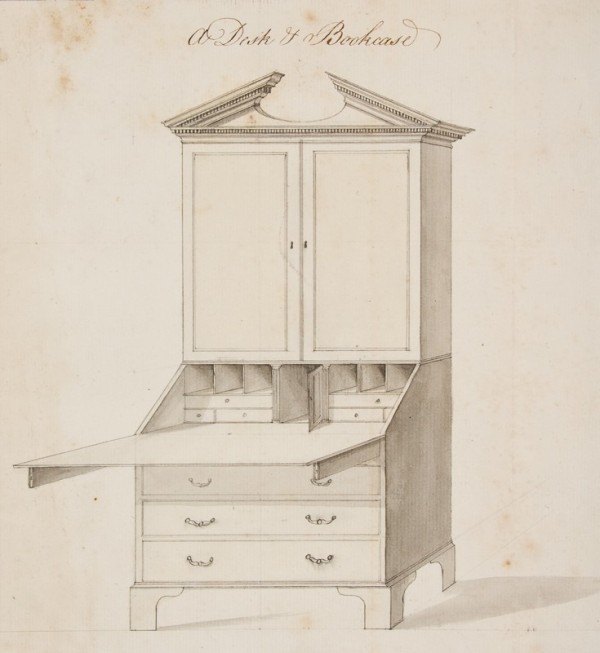
William Gomm, A Desk & Bookcase, London, August 15, 1761. Ink and watercolor on paper. 10 3/4" x 9 3/4". (Courtesy, Winterthur Library, Joseph Downs Collection of Manuscripts and Printed Ephemera.)
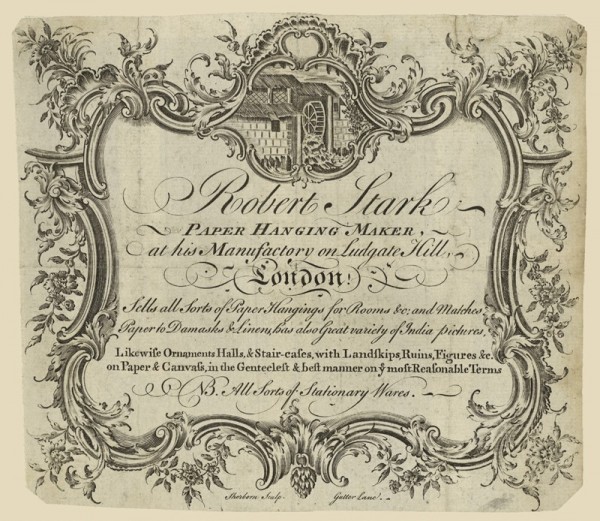
Thomas Sherborn, trade card for Robert Stark, London, ca. 1765. Creative Commons © Trustees of the British Museum.
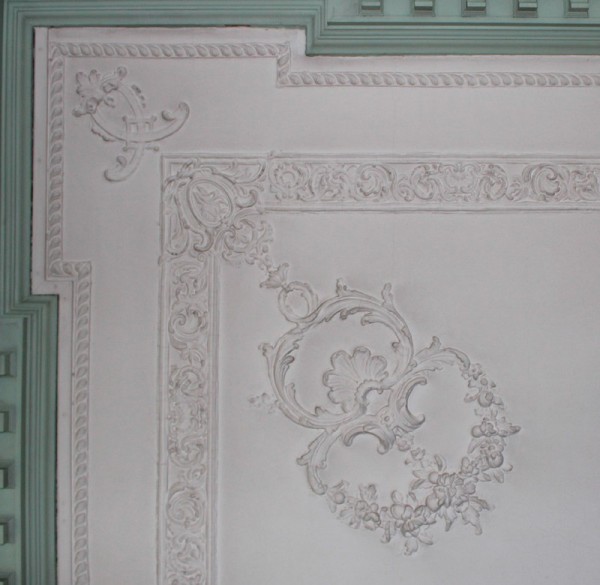
Papier-mâché ceiling in the first-floor, southeast parlor of Philipse Manor, Yonkers, New York, ca. 1750. (Courtesy, Philipse Manor Hall State Historic Site, administered by the New York State Office of Parks, Recreation and Historic Preservation; photo, Steven Spandle.)
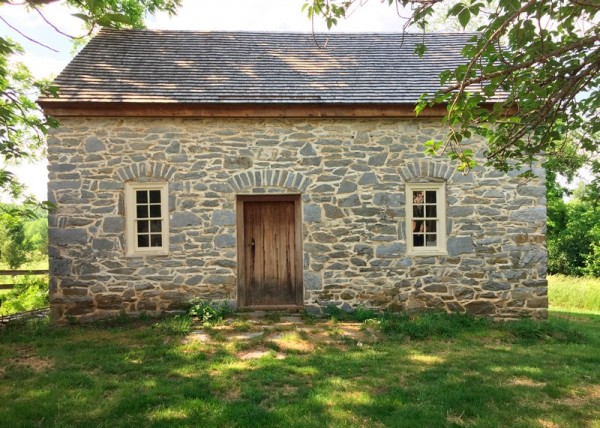
Greenway Court Land Office, Clarke County, Virginia. (Courtesy, Dennis Pogue.)
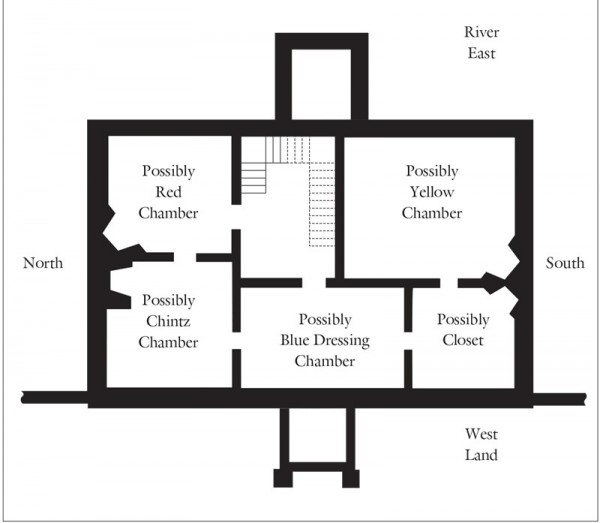
Conjectural second-floor plan of Belvoir, 1763–1783.
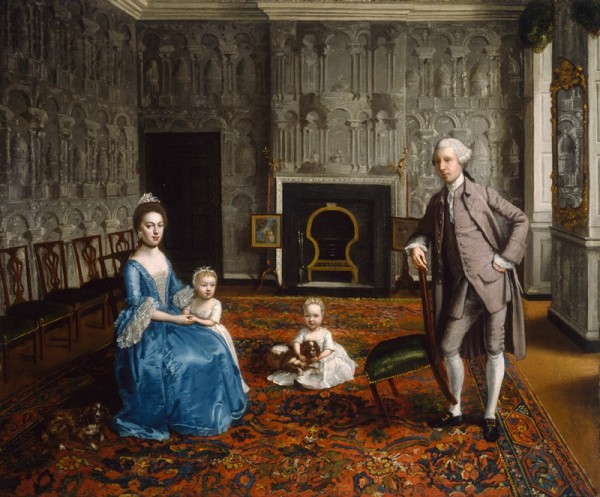
An Interior with Members of a Family, attributed to Strickland Lowry, Ireland, ca. 1770s. Oil on canvas. 25" x 30" (Courtesy, National Gallery of Ireland.) The architectural wallpaper printed en grisaille is one of a number of patterns that could have been called “Painted Stucco.” The “Square Top Chairs” are likely similar to those in the central passage and Mrs. Fairfax’s chamber at Belvoir.
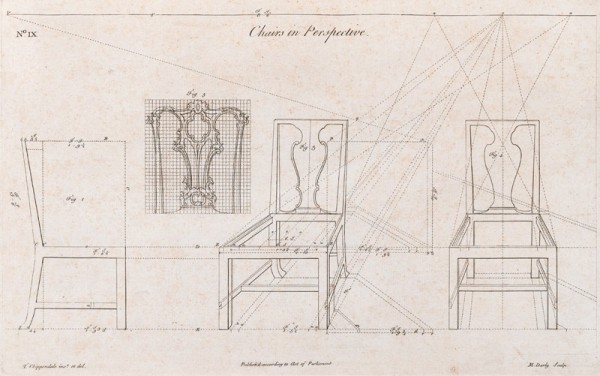
Chairs in perspective illustrated on pl. 9 in Thomas Chippendale, The Gentleman and Cabinet-Maker’s Director (London, 1754). (Courtesy, Winterthur Library, Printed Book and Periodical Collection.)

Wallpaper fragment recovered at Captain Lord Mansion, Kennebunkport, Maine, 1790–1810. Paint and polish or varnish on paper. (Courtesy, Historic New England.)
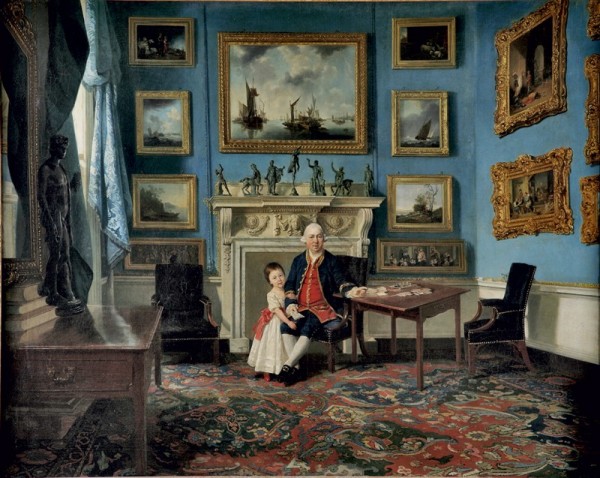
Johan Zoffany, Sir Lawrence Dundas with His Grandson, England, 1769–1770. Oil on canvas. 40" x 50" (Courtesy, Zetland Collection.) The carpet depicted by Zoffany would have been called a “Wilton Persian carpet” in the eighteenth century. Carpets of that type were based on Middle Eastern designs.
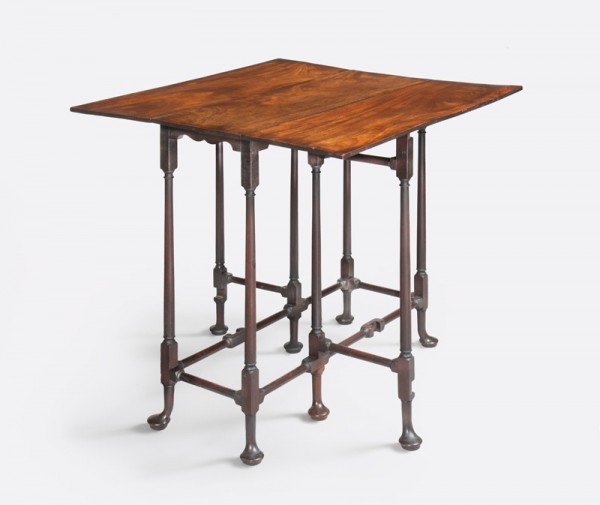
Spider-leg table, England, 1750–1770. Mahogany with mahogany and unidentified conifer. H. 27 1/2", W. 28", D. 26 7/8". (Courtesy, Mount Vernon Ladies’ Association; photo, Gavin Ashworth.)
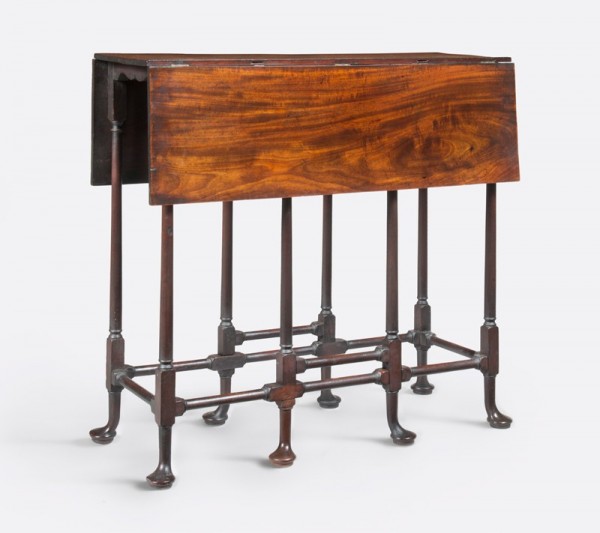
View showing the spider-leg table illustrated in fig. 30 with swing legs retracted and leaves down. (Photo, Gavin Ashworth.)
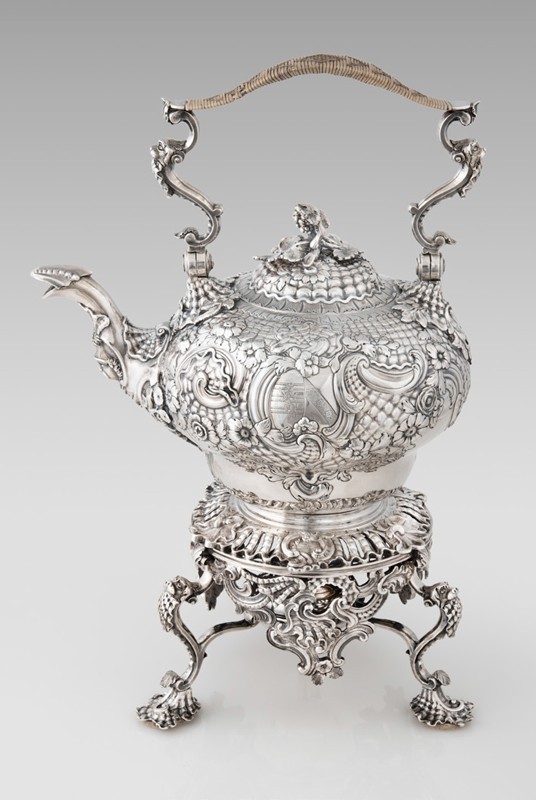
Samuel Courtauld, kettle, burner, and stand, London, 1753. Silver and rattan. H. 15 1/2", W. 11 1/8", D. 7 1/2". (Private collection; photo, Gavin Ashworth.) This kettle is one of the more ornate pieces of English rococo silver with a history in colonial America. It is engraved with the coat of arms of Fairfax impaling Cary for George William Fairfax and Sarah (Sally) Cary.
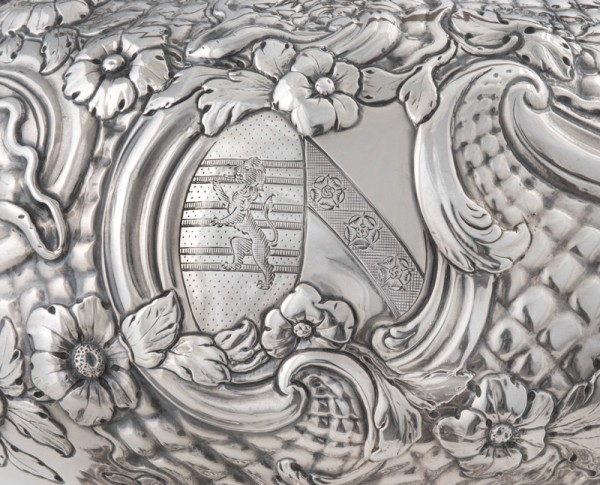
Detail of the coat of arms on the kettle, burner, and stand illustrated in fig. 32. (Photo, Gavin Ashworth.)
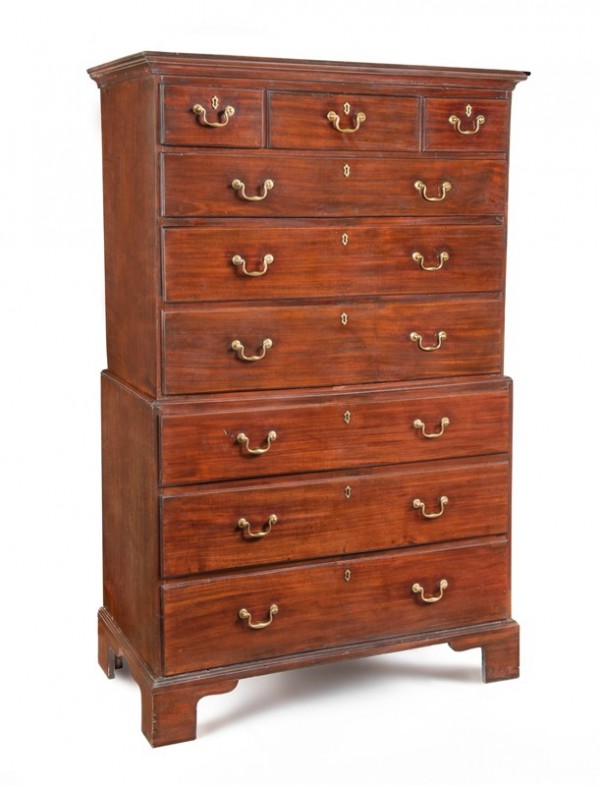
William Gomm and Company, chest-on-chest, London, 1763. Mahogany with oak and an unidentified conifer. H. 72 1/2", W. 46 1/4", D. 26" (Courtesy, Tudor Place Historic House and Garden; photo, Gavin Ashworth.)
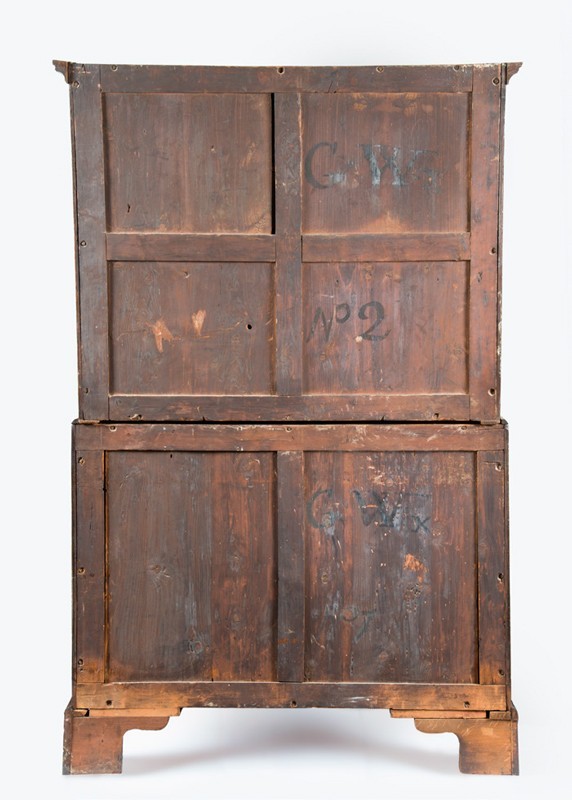
The back of the chest-on-chest illustrated in fig. 34, showing the stenciled ciphers “GWFx” and painted crate numbers. (Courtesy, Tudor Place Historic House and Garden; photo, Gavin Ashworth.) The top case is marked “No. 2” and the bottom case is marked “No. 1,” designating the crates in which the pieces were shipped.
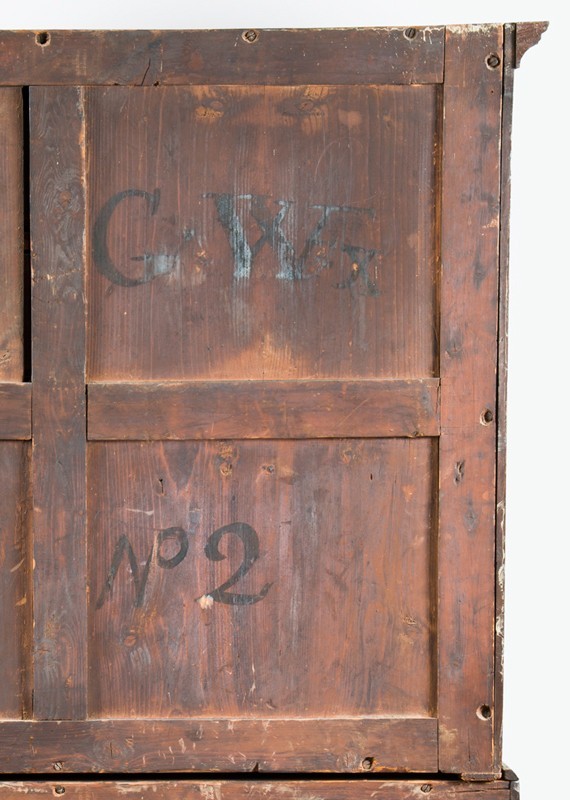
Detail of the back of the of chest-on-chest illustrated in fig. 34 showing the stenciled cipher “GWFx” and painted crate number “No. 2.” (Courtesy, Tudor Place Historic House and Garden; photo, Gavin Ashworth.)
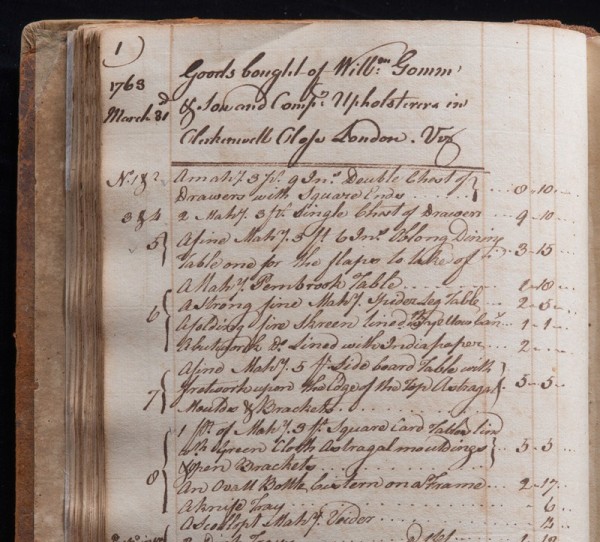
William Fairfax and George William Fairfax Account Book, 1742, 1748, 1760–1772. (Courtesy, Mount Vernon Ladies’ Association; photo, Gavin Ashworth.) The account entry is for the double chest of drawers illustrated in figs. 34–36 along with crate numbers listed on the left.
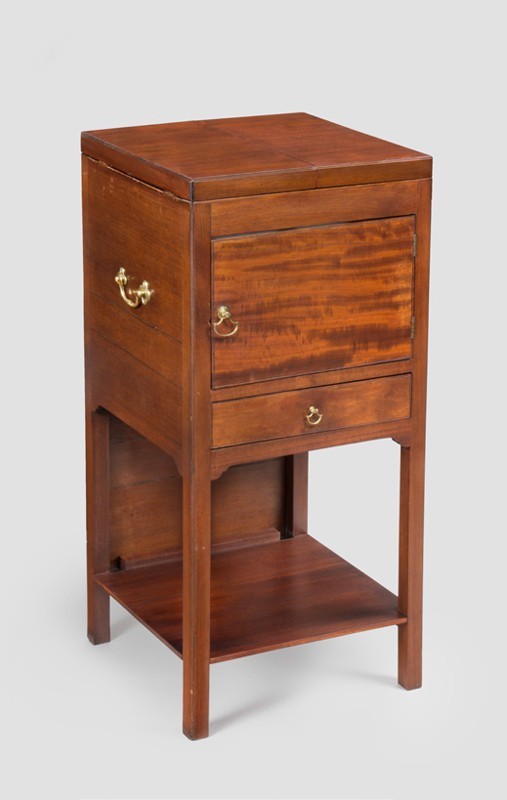
William Gomm and Company, shaving desk, London, 1763. Mahogany with oak and an unidentified conifer. H. 33 1/4", W. 15 1/2", D. 15 1/2" (closed). (Courtesy, Mount Vernon Ladies’ Association; photo, Gavin Ashworth.)
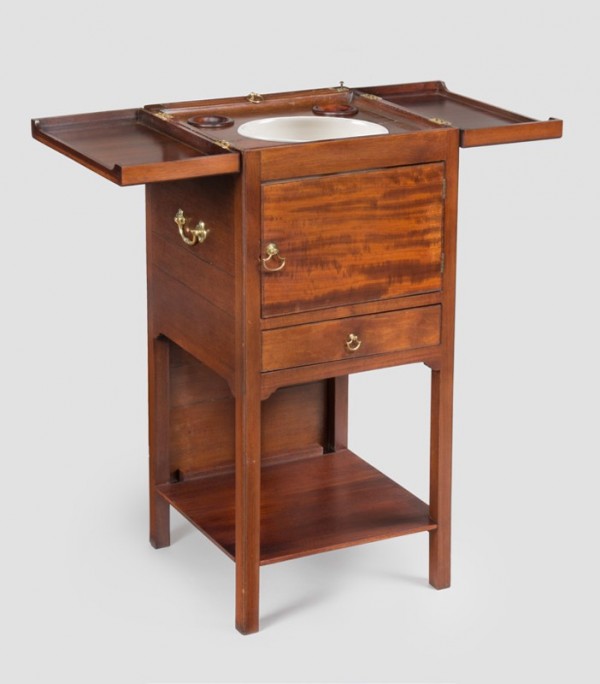
Open view of the shaving desk illustrated in fig. 38. (Courtesy, Mount Vernon Ladies’ Association; photo, Gavin Ashworth.) The lid and shelf are restored.
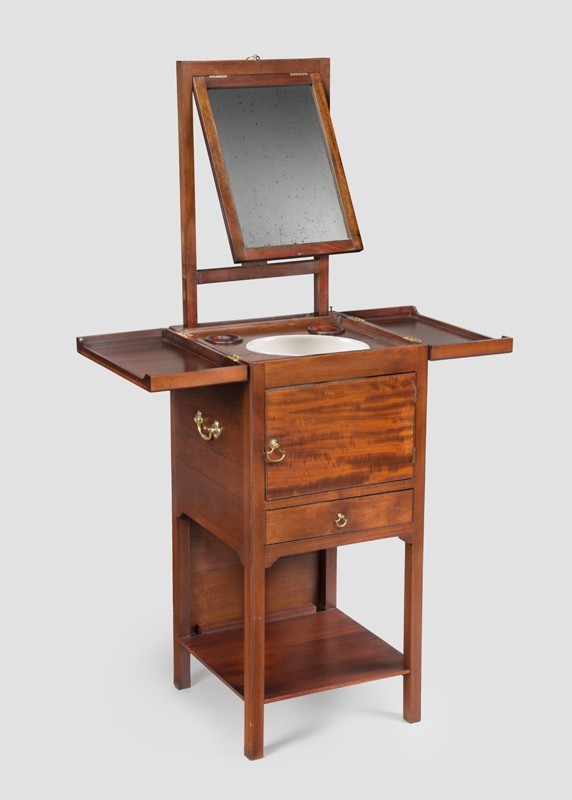
Open and expanded view of the shaving desk illustrated in fig. 38. (Courtesy, Mount Vernon Ladies’ Association; photo, Gavin Ashworth.) The outer frame is original, with mortices indicating the positions of the mirror and the central brace.
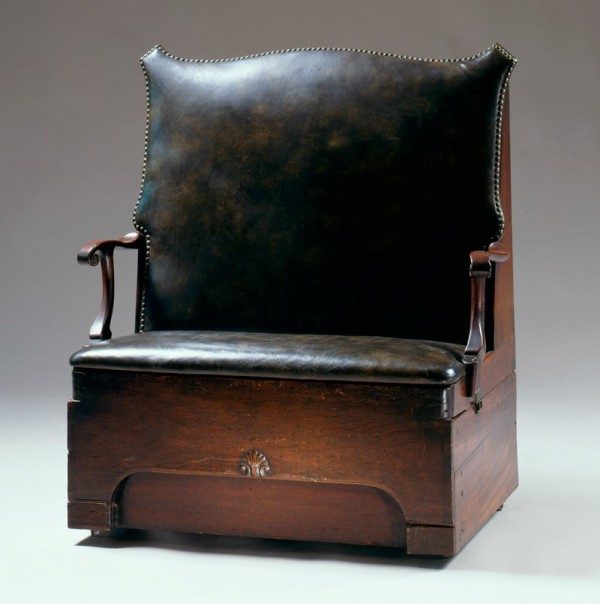
Settee bedstead, England, 1760–1780. Mahogany with beech; leather, wool, linen, brass, iron. H. 49 1/2", W. 40 7/8", D. 28 1/4" (closed). (Courtesy, Sotheby’s.)
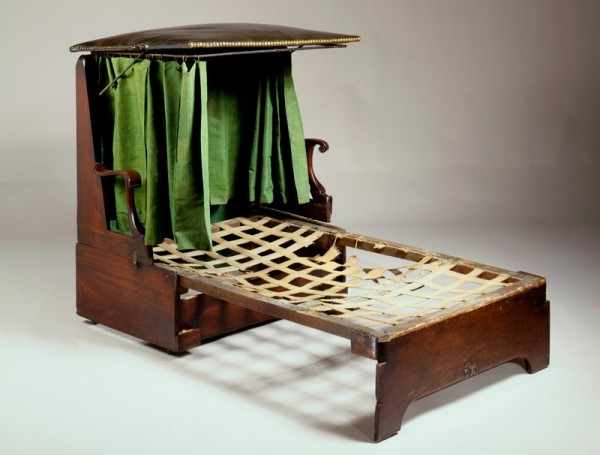
Open view of the settee bedstead illustrated in fig. 41. (Courtesy, Sotheby’s.) The curtains slide on an iron compass rod that is bent into a square, obviating the need for three separate curtains and keeping more heat inside. This feature occurs frequently on beds where the compass rod extends around the outside of the footposts and beneath the cornice.
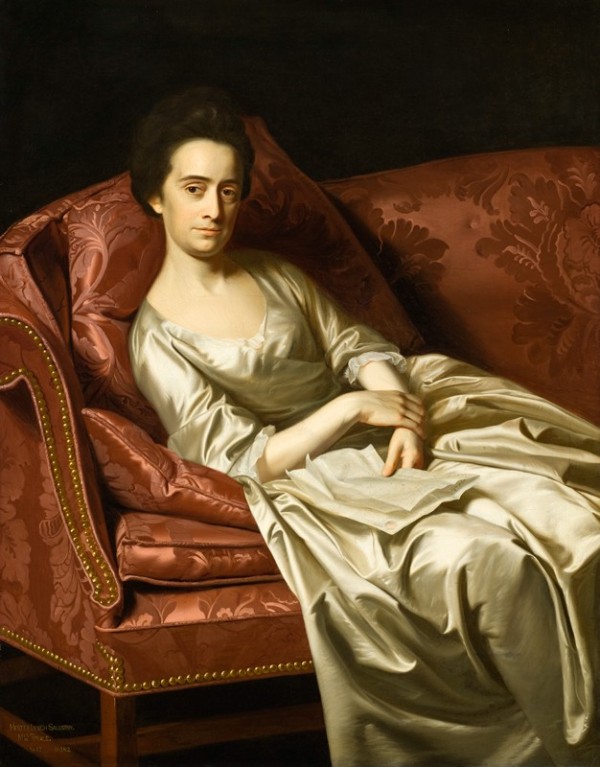
John Singleton Copley, Portrait of a Lady, probably Boston, Massachusetts, 1771. Oil on canvas. 50" x 40". (Courtesy, Los Angeles County Museum of Art.)

Papier-mâché wallpaper border, England, ca. 1765. (Courtesy, Colonial Williamsburg Foundation.) This fragment was found in Governor John Wentworth’s house in Portsmouth, New Hampshire.
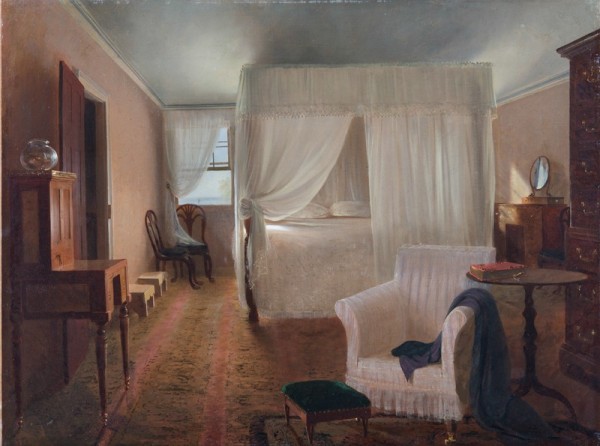
John Gadsby Chapman, The Bed Chamber of Washington, in Which he Died with all the Furniture as it Was at the Time. Drawn on the Spot by Permission of Mrs. John Washington of Mount Vernon, Virginia, 1835. Oil on canvas. 21 9/16" x 29". (Courtesy, Mount Vernon Ladies’ Association; photo, Gavin Ashworth.) The artist depicted the Washingtons’ Philadelphia-made three-rod bed. The rods are positioned between the bedpost just below the cornice, and the curtains hang from metal rings. This was a common and inexpensive treatment in the period. The chest-on-chest in the right corner is illustrated in fig. 34.
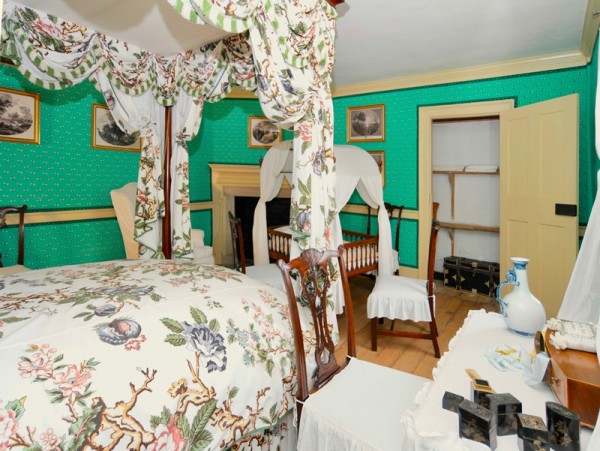
Reproduction bed in the chintz chamber in Mount Vernon, Mount Vernon, Virginia. (Courtesy, Mount Vernon Ladies’ Association; photo, Matthew Briney.) This bed is a conjectural reproduction of the chintz bed with drapery curtains George Washington purchased from Philadelphia upholsterer John Ross in 1773. The drapery curtains are tacked to the cornice and raised and lowered with line secured to brass rings on a pulley system installed in the cornice. This type of bed was the most expensive and complicated in the period.
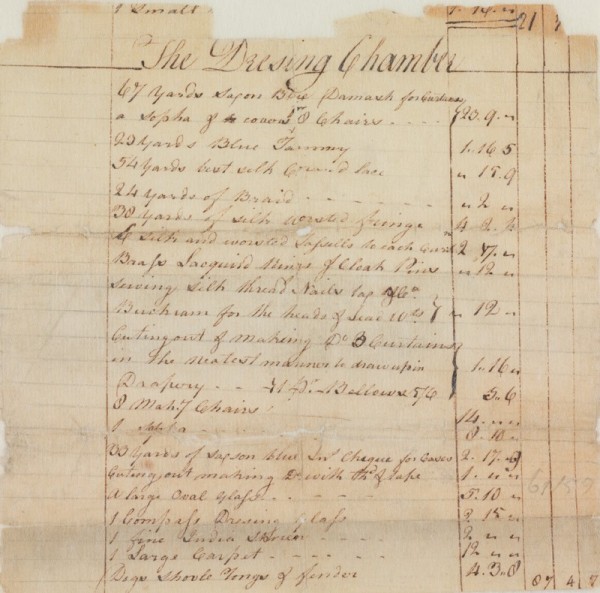
“The Dressing Chamber” from George William Fairfax’s inventory of Belvoir, 1773. (Courtesy, Virginia Museum of History and Culture.)
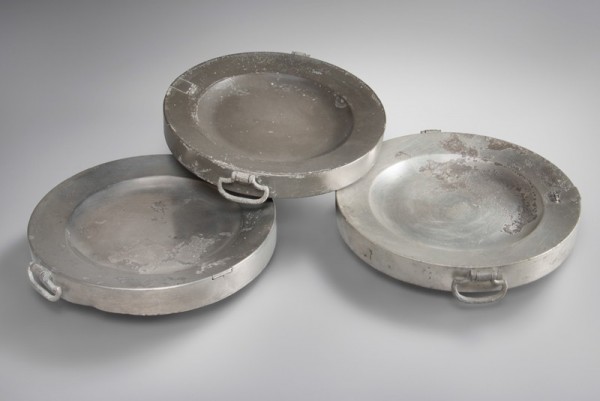
John Watts, pewter hot water plates, London, ca. 1765. Pewter. H. 97/16", W.113/16", D. 17/8". (Courtesy, Mount Vernon Ladies’ Association; photo, Gavin Ashworth.) These may be three of the “10 Pewter Water plates” Washington purchased at the Belvoir auction along with other kitchen items.
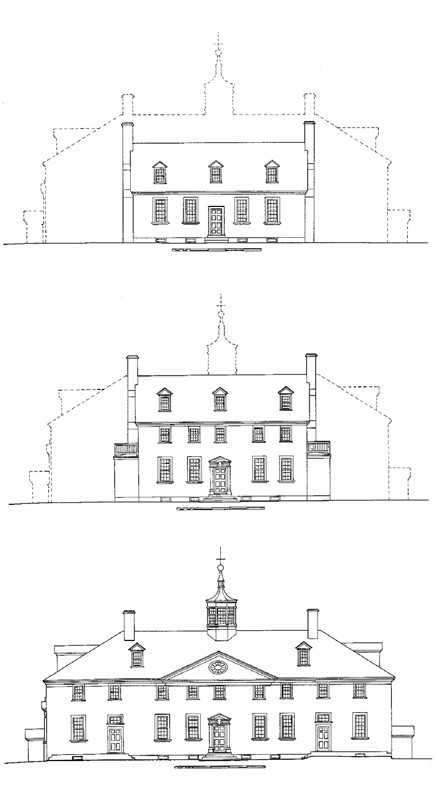
Mount Vernon, Mount Vernon, Virginia, 1734–1787. (Courtesy, Mount Vernon Ladies’ Association.) George Washington expanded Mount Vernon, the house his father built in 1734, twice. He first added a second story and a garret between 1757 and 1759. Then, in 1774 George began building two wings, a project he completed in 1787. (Courtesy, Mount Vernon Ladies’ Association.)
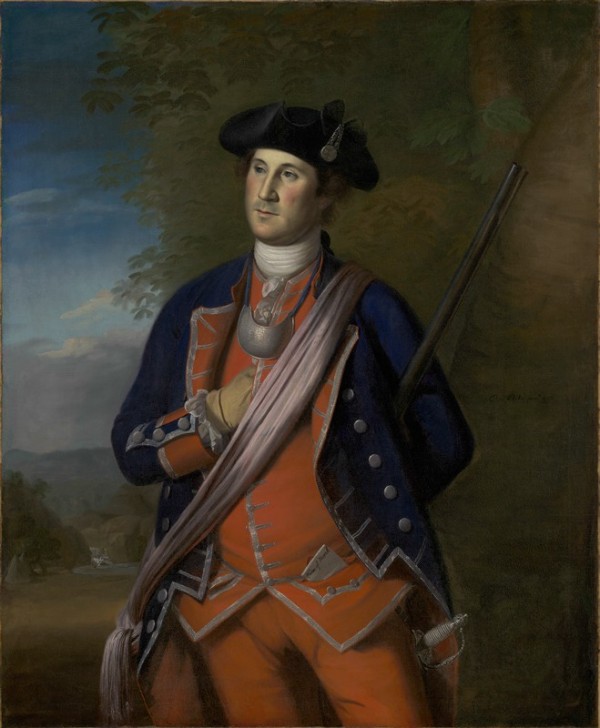
Charles Willson Peale, Colonel George Washington, Virginia , 1772. Oil on canvas. 50" x 40". (Courtesy, Washington-Custis-Lee Collection, Washington and Lee University, Lexington, Virginia.)
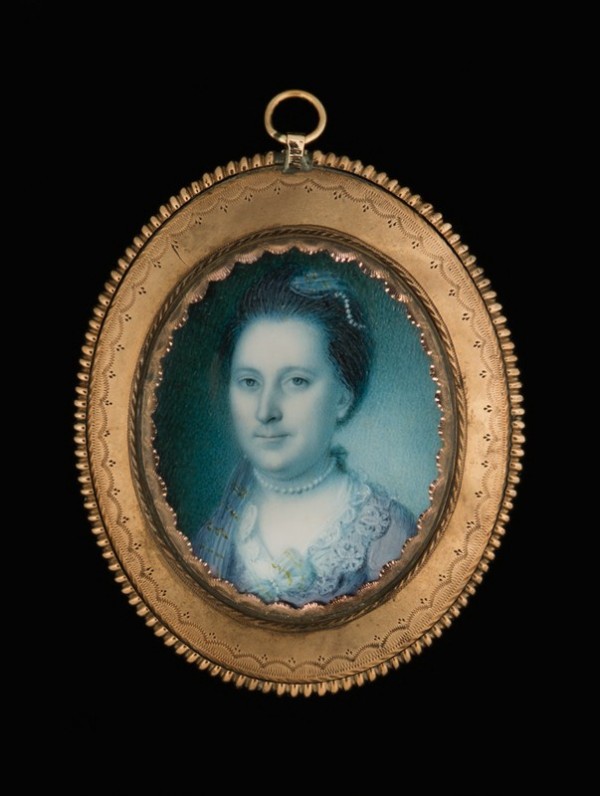
Charles Willson Peale, Martha Washington, Virginia, 1772; refashioned ca. 1790. Watercolor on ivory, gold, copper alloy, glass. 2 3/8" x 1 13/16". (Courtesy, Mount Vernon Ladies’ Association; photo, Gavin Ashworth.)
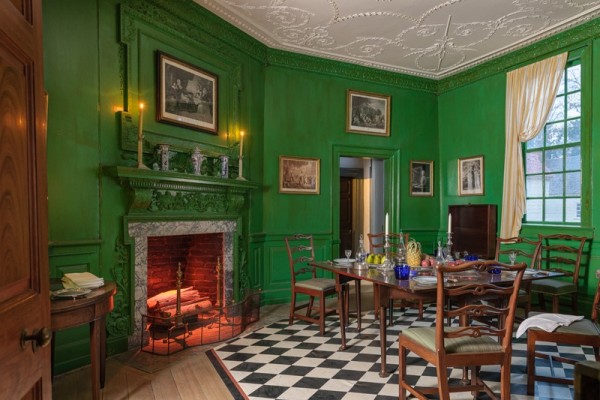
“Small Dining Room” at Mount Vernon, Mount Vernon, Virginia. (Courtesy, Mount Vernon Ladies’ Association; photo, Walter Smalling.)
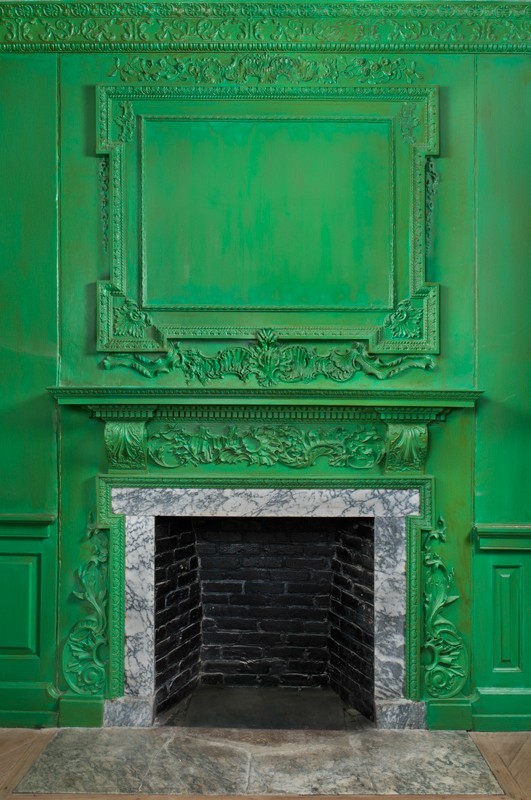
William Bernard Sears and anonymous “stucco man,” chimneypiece in the “Small Dining Room,” Mount Vernon, 1774. (Courtesy, Mount Vernon Ladies’ Association; photo, Gavin Ashworth.)
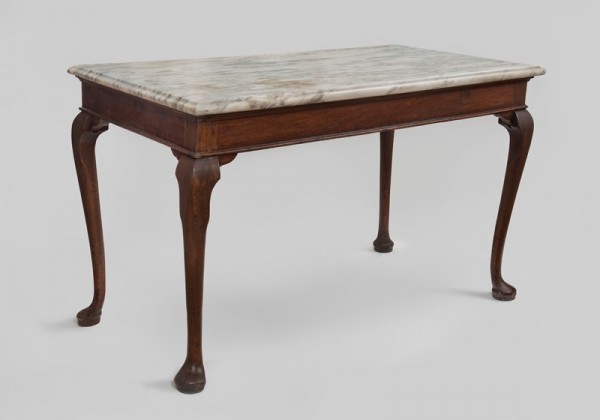
Sideboard table, England, 1740–1757. Black walnut; marble. H. 29 7/8", W. 28 1/4" D. 25 7/8". (Courtesy Mount Vernon Ladies’ Association; photo, Gavin Ashworth.) The knee blocks are missing.
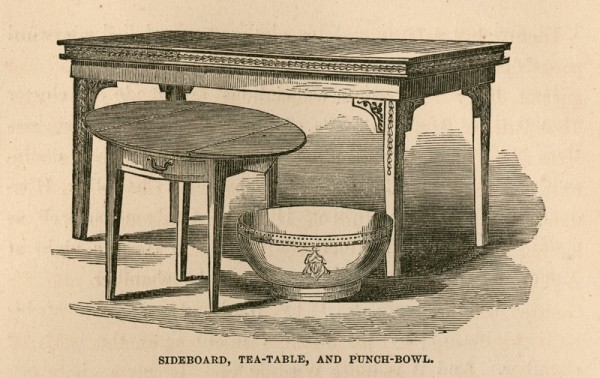
Sideboard table, Pembroke table, and punch bowl illustrated in Benson J. Lossing, Mount Vernon and Its Associations: Historical, Biographical, and Pictorial (New York: W. A. Townsend and Company, 1859), p. 317. The author illustrated the Fairfax sideboard when it was at Arlington House, but his depictions are only partially accurate. Gomm and Company’s invoice notes that the sideboard table they provided had no inlay.
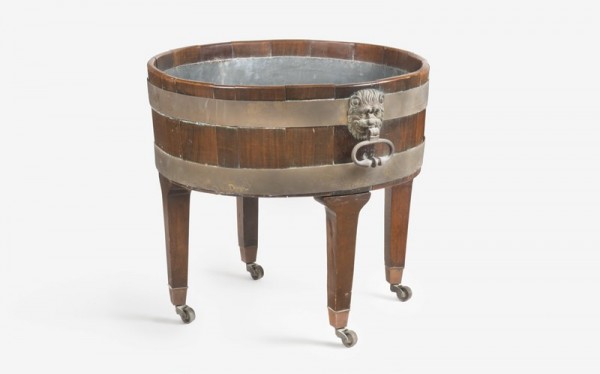
Reconstruction (1952) of the bottle cistern William Gomm and Company furnished for George William and Sally Fairfax in 1763. Mahogany; lead, brass. H. 18 3/8" x W. 23" D. 21 1/4". (Courtesy, Mount Vernon Ladies’ Association; photo, Gavin Ashworth.) The brass bands, the lion mask handles, and the staves to which the handles are attached are the only surviving components of the “Ovall Bottle Cistern on a Frame” George Washington purchased from George William Fairfax.
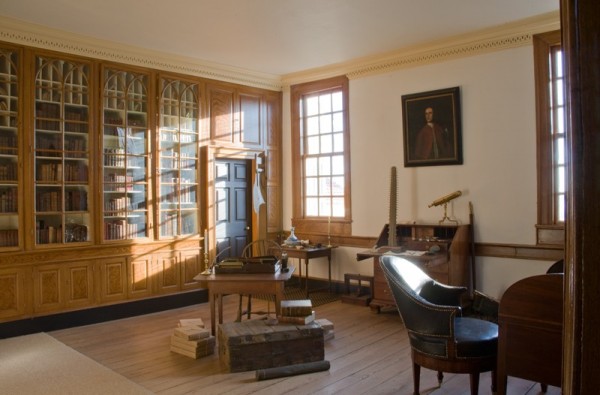
George Washington’s study, Mount Vernon, Mount Vernon, Virginia. (Courtesy, Mount Vernon Ladies’ Association; photo, Robert Lautman.) George Washington added the built-in bookcase in 1786.
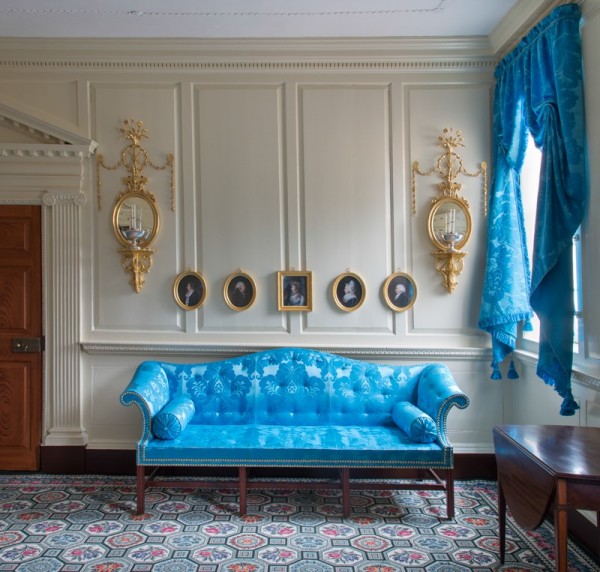
Front parlor, Mount Vernon, Mount Vernon, Virginia. (Courtesy, Mount Vernon Ladies’ Association; photo, Gavin Ashworth.) The front parlor sofa, chairs, and window curtains are recreated utilizing the documentary evidence provided by the Fairfax account book and comparison with surviving period pieces with similar features.
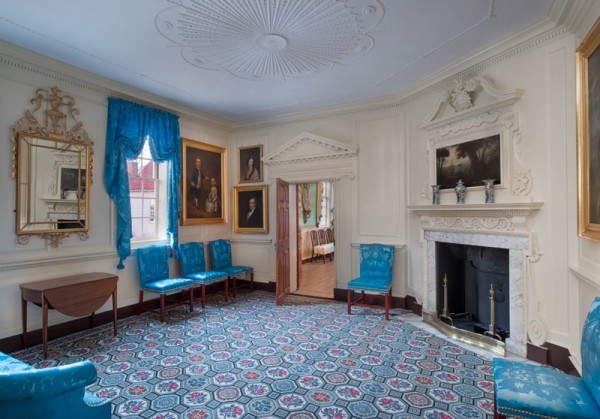
Front parlor, Mount Vernon, Mount Vernon, Virginia. (Courtesy, Mount Vernon Ladies’ Association; photo, Gavin Ashworth.) Guests arrived through the central passage visible in the distance.
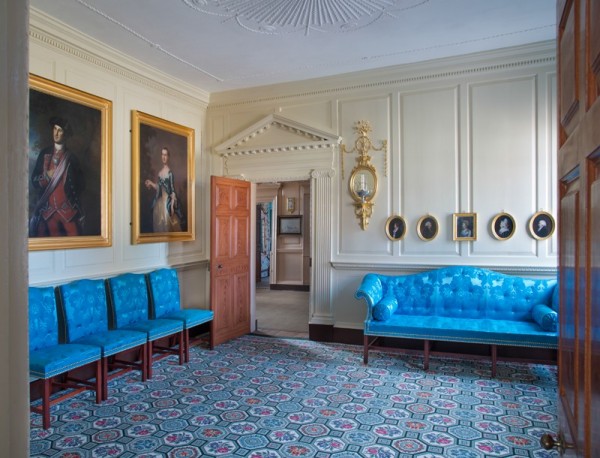
Front parlor, Mount Vernon, Mount Vernon, Virginia. (Courtesy, Mount Vernon Ladies’ Association; photo, Gavin Ashworth.) The front parlor became the formal entry to the two-story New Room visible through the doorway.
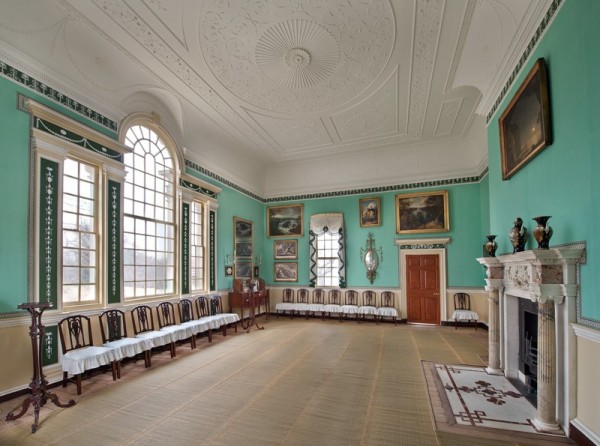
New Room, Mount Vernon, Mount Vernon, Virginia. (Courtesy, Mount Vernon Ladies’ Association; photo, Gavin Ashworth.)
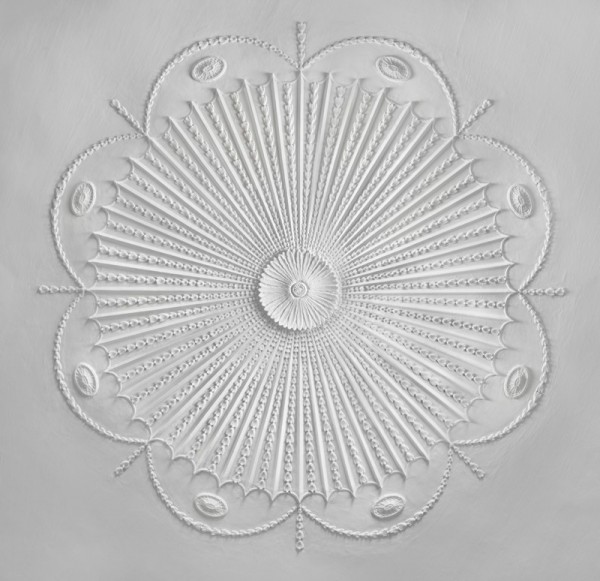
Richard Tharpe for John Rawlins, front parlor ceiling, Mount Vernon, Mount Vernon, Virginia, 1787. (Courtesy, Mount Vernon Ladies’ Association; photo, Gavin Ashworth.) George Washington updated the ceiling with neoclassical ornament to unite the space visually with the New Room.
On a warm summer day in 1763, a London-made carriage pulled by four of the finest horses in the Virginia Colony rounded the carriage circle of a large brick mansion. The enslaved postilion dressed in the red-and-white livery of the Washington family eased the horses to a stop just in front of a massive paneled door. George and Martha Washington, the passengers, knew this mansion, called Belvoir, quite well, as it was the home of their closest friends and nearest neighbors, George William and Sally Fairfax. The Washingtons had not seen their friends in three years because the couple had been on an extended trip to England. The Fairfaxes’ butler greeted the Washingtons and showed them into the dining room, but as the couple passed through the house they noticed major changes. The Fairfaxes had emptied Belvoir, one of the grander dwellings on the Potomac, of its furniture, stripped much of its architectural detail, and made the house ready for a full redecorating campaign. Sixty massive wooden crates, stenciled with the cypher “GWFx” for George William Fairfax, were piled high in the first-floor rooms. The crates contained furniture, upholstered goods, looking glasses, wallpaper, mantels, and papier-mâché ceiling ornament sufficient to furnish the entire house.
These are mere imaginings of the way in which the Washingtons first encountered the Fairfaxes’ purchases. Unfortunately, George Washington’s diary for that summer is lost but, given the two couples’ close friendship and proximity of their respective homes, it is entirely plausible that the Washingtons called on the Fairfaxes soon after their homecoming. On that first visit, the Washingtons were likely astounded at what they saw. Although George and Martha were accustomed to receiving shipments of furniture from their London factors—a set of chairs or a few tables in one shipment or the other—they had never seen anything on this scale. The Fairfaxes had commissioned the entire contents of their house from a London upholsterer, the interior designer of the day, and had them shipped 3,000 miles across the Atlantic Ocean. The Fairfaxes no doubt intended that these imported furnishings would confirm their status as taste-makers at the apex of Virginia society. To date there is no other known instance of an American colonist furnishing an entire house from an English upholsterer. While the Washing-tons did not record their impressions of the Belvoir renovation, they signaled their approval in a different manner. Just over a decade later, when the Fairfaxes moved permanently to England at the outbreak of the American Revolution, the Washingtons either purchased or were given nearly a third of the London-made furniture from Belvoir, and they continued to use much of it for the rest of their lives.
In September 2013 George William Fairfax’s account book surfaced at auction, and the Mount Vernon Ladies’ Association purchased it. The document lists all the purchases the Fairfaxes made in London between 1760 and 1772, offering remarkable insight into the material lives of one of the wealthier families in colonial America. Belvoir burned in 1783, leaving behind only a foundation and archaeological remains. Although scholars have long acknowledged Belvoir as the most architecturally significant and influential eighteenth-century house in Fairfax County, Virginia, its loss, the absence of images, and a dearth of documentary references have prevented a full understanding of the property. The emergence of the Fairfax account book and its subsequent examination in conjunction with the archaeological record have revealed incredible detail about the rooms at Belvoir and the manner in which the Fairfaxes furnished them. The first four pages of the volume are the most significant to understanding the house: they feature an invoice for furniture and upholstered goods purchased from the London firm of William Gomm and Son and Company for use at Belvoir (figs. 1-3). Read in conjunction with the archaeological remains of the house, a 1773 inventory held by the Virginia Historical Society, and a few surviving furnishings, the account book allows modern scholars to reconstruct much of Belvoir’s appearance. By positioning George William and Sally Fairfax’s material choices within the context of their biographies, their social aspirations, and their family dynamic, a new image emerges of a couple utilizing material goods to establish and confirm their position in society.[1]
This article traces the story of the Fairfax furnishings and the critical role they played in the lives of George William and Sally Fairfax, and later, the lives of George and Martha Washington. The central narrative is George William’s declining relationship with his cousin, Thomas, Lord Fairfax, and his continuing attempts to regain Thomas’s favor. Lord Fairfax owned the largest land grant in Virginia, known as the Northern Neck Proprietary, and his patronage through position and inheritance was critical to George William’s success in life. At a critical juncture in the narrative, George William becomes heir apparent to his cousin’s title—a title with no fortune—and the couple decides to use the furnishings of their Virginia home to assert their status as English aristocrats in the British colonies. They construct two exceptional rooms, a dressing room and a bedchamber, for Lord Fairfax’s use, in an effort to bring them back into his good graces. In so doing, the couple fails to see that the aristocratic behaviors embodied in the furnishings of these two rooms are no longer suited to the rapidly changing perspectives of Virginia colonists as the Revolutionary War approaches. Defeated and out-moded, the couple moves permanently to England in 1773, and their furniture takes on new life.
The furniture is sold at auction, presenting an excellent opportunity for local planters to acquire fashionable British goods at a time when trade is cut off to the mother country. George and Martha Washington utilize this opportunity as they expand Mount Vernon to update two of the more public rooms in the house, their dining room and front parlor. For the Washingtons, the furniture represents an opportunity to furnish their rooms with goods that have been tried and approved by one of the grandest families in the colony. Now, the rediscovery of the Fairfax account book and a reexamination of the corresponding documentary record allow scholars to trace those furnishings through time and space and to examine their every detail at a granular level in a manner previously not seen in American houses. By melding furniture, style, and personal biography into a single narrative, the Fairfax furnishings offer a lens into the lives of two of the most important families in Virginia and how they used furniture to define themselves and their standing in society.[2]
Fairfax Proprietary
George William Fairfax’s father, Colonel William Fairfax, moved to Virginia in 1734 to act as land agent for his cousin Thomas, 6th Lord Fairfax of Cameron, the single largest landowner in colonial Virginia. Lord Fairfax owned the Northern Neck Proprietary, which consisted of all of the land between the Potomac and Rappahannock Rivers from their emergence in Chesapeake Bay to their headwaters. Thomas, 6th Lord Fairfax managed the land through a series of proprietary land agents resident in the colony (fig. 4). Lord Fairfax might have left his Virginia lands to the management of others had it not been for a series of three unfortunate circumstances. First, his father, Thomas, 5th Lord Fairfax, had squandered much of the Fairfax estate in England, leaving little money and diminished lands to meet the baron’s many financial obligations and forcing the young squire to be frugal at an early age. Second, Lord Fairfax learned that his land agent, Robert “King” Carter of Corotoman, had unduly enriched himself by issuing hundreds of thousands of acres of proprietary land to himself, his children, and his grandchildren, making him the wealthiest man in Virginia. Third, the exact boundaries of the proprietary were not firmly established, and the Virginia Colony began questioning the boundaries after Robert “King” Carter’s death in 1732. The Potomac and Rappahannock Rivers had numerous tributaries, and determining exactly which ones constituted the “headwaters” would make a crucial difference in the total acreage owned by the baron (fig. 5).[3]
Lord Fairfax required an administrator to help consolidate power and make the proprietary profitable, and he hired his first cousin and childhood friend, Colonel William Fairfax, to leave his post in Massachusetts and come to take control of Lord Fairfax’s Virginia lands. Colonel William Fairfax had all of the necessary skills. At an early age, William had embarked on a career in the colonies and held a series of lucrative public offices. He began as collector of customs for Barbados before becoming the chief justice and later governor of the Bahamas. He then moved to the Massachusetts Bay Colony where he served as collector of customs for Salem and Marblehead. In these positions, he proved himself an able bookkeeper capable of tracking customs revenue for the Crown. He also had learned the art of surveying while young, a skill that would prove vital in Virginia, where he oversaw the establishment of the proprietary’s boundaries and approved the many surveys that accompanied individual land patents (fig. 6). In 1734 William Fairfax moved his young family to Virginia in order to take stock of Lord Fairfax’s land holdings and prepare for the 1735 Lord’s arrival in the colony. He immediately assumed the post of collector of customs for the South Potomac. William was later elected to the House of Burgesses and eventually appointed president of the Governor’s Council. In each of these Virginia offices, he served as an advocate for the interests of the proprietary.[4]
After thoroughly exploring the lands in his charge, Col. Fairfax began amassing property at the heart of the bustling proprietary in 1736. On the Potomac River in Prince William County, he planned to build a large house to establish permanently his family and to serve as the proprietary land office. Located on the edge of the Tidewater region, Prince William County opened for settlement in 1722, attracting colonists from the lower Chesapeake desperate for fertile tobacco-growing land. Within a decade of the colonel’s initial purchases, Prince William County’s population had grown so large that the legislature resolved to divide it into several counties. The area north of the Occuquan River, which included the colonel’s land, became the County of Fairfax. In 1748 the inhabitants of Fairfax County petitioned the House of Burgesses to establish a town and port at the head of navigable waters on the Potomac. They named the town Alexandria and hoped it would serve as an entrepôt for trade with the Ohio Territory.[5]
Belvoir
Sometime between 1736 and 1741 William Fairfax built the first prodigy house in the region, naming it Belvoir after a family holding in Yorkshire. For him, the house and surrounding grounds were more than an aspirational statement; they confirmed his status as a member of the trans-Atlantic British elite. The fourth son of a baron’s second son had built his reputation, and a large income, as a colonial administrator, and he was prepared to set down roots and permanently establish his family in Virginia. Colonel Fairfax intended to impress when he built a grand two-story Georgian double-pile house that likely had five bays. Constructed of brick with a molded water table and a footprint of 56' x 37', the house immediately signified its role as both the dynastic seat of the Fairfax family and the administrative center of the Fairfax proprietary. In size and degree of finish, it compared favorably with many of the larger brick dwellings of the lower Tidewater region (namely, Sabine Hall, 1738; Shirley, 1738; and Cleve, 1746). The first floor of Belvoir contained “four convenient Rooms” on either side of “a large passage,” which most likely stretched through the house and included a large central staircase (fig. 7). During Col. Fairfax’s ownership, the four rooms on the first floor likely included a large dining room, a smaller parlor, a bedchamber, and a study or office. The second floor had “five Rooms,” almost certainly all bedchambers and storage, and a stair passage.[6]
The grounds surrounding the house were among the more highly cultivated in the colony. The mansion house occupied a dramatic bluff at the crest of a ridge overlooking the Potomac River. On the land side, there was a large carriage circle flanked by two outbuildings, likely the proprietary land office and kitchen. Curved brick walls connected the two buildings to the main block of the house and to the brick walled court or garden on the river side. The archaeological remains of the riverside court likely closely resembled the one depicted in William Dering’s 1742–1746 portrait of Anne Byrd Carter (Mrs. Charles Carter) (fig. 8). In that picture, Carter stands before a court of carefully manicured grass surrounded by a brick wall with wooden palings. In the distance, a small brick garden house frames the view. To maintain symmetry, there was likely a matching building on the other side, as there was at Belvoir. A curved brick wall extends between the two buildings and there was almost certainly a gate at the center, as at Belvoir. At Belvoir, the curved wall sat at the edge of the bluff overlooking the river, accentuating the view from the house (fig. 9).[7]
Colonel William Fairfax’s Family
Although Lord Fairfax had no wife or children, Col. Fairfax did. By the time the latter moved to Belvoir, he had six children by two marriages. By his first wife, Bahamian Sarah Walker, Fairfax had four children: George William, Thomas, Anne, and Sarah. Sarah, his wife, died in childbirth in 1731, and William quickly married Deborah Clarke of Salem, Massachusetts, by whom he had three children: Bryan, William Henry, and Hannah. The two daughters from the first marriage wed prominent citizens of Fairfax County. Anne married Lawrence Washington of Mount Vernon, the elder half-brother of George Washington, and Sarah married British merchant John Carlyle of Alexandria. The two surviving sons, George William and Bryan, married two sisters, Sarah (Sally) and Elizabeth Cary, daughters of Colonel Wilson Cary of Ceelys, one of the wealthier men in Virginia and a member of the Governor’s Council.[8]
Lord Fairfax took an early interest in the colonel’s eldest son and heir, George William Fairfax, and sent him to England at age eleven to be educated at his expense. Once George William’s schooling was complete, Lord Fairfax appointed him deputy land agent and brought him back to Virginia, setting him up to assume his father’s role and eventually to take over management of the proprietary. In 1746 George William accompanied his father and representatives of both Lord Fairfax and the colony to run the boundary line of the proprietary. Two years later, during the rush to issue land grants after the boundary’s finalization, William Fairfax sent George William and sixteen-year-old George Washington to survey a number of plots of land across the Blue Ridge Mountains. While this trip whetted George Washington’s appetite for the American frontier, it seems to have had the opposite effect on George William. That same year, he married Sally (Sarah) Cary and settled into the domestic life of a Tidewater gentleman at his father’s home on the banks of the Potomac River. George William’s preference for the genteel Chesapeake lifestyle was at odds with the needs of the proprietary and Lord Fairfax, who required a land agent close by to the major land grants.[9]
Although George William Fairfax was not as much of a frontiersman as his father, he was far from idle. At Belvoir, he managed a 2,000-acre tobacco plantation, a commercial fishery, and stone quarries, all worked by enslaved laborers. At his “Shenandoah” property in Frederick County, he built an iron foundry while also speculating in western lands as a member of the Ohio Company. He continued to serve the political interests of the proprietary through his election to the House of Burgesses as a representative for Frederick County, where he also served as justice of the peace and a colonel of the county militia during the French and Indian War. He eventually became a member of the Governor’s Council in 1768, a position that allowed him to advocate for the interests of the proprietary.[10]
In 1745 the Privy Council finalized the boundaries of the Northern Neck Proprietary as surveyed, allowing Lord Fairfax to open the western lands to settlement. Lord Fairfax recognized the economic necessity of moving closer to his new land grants. In 1749 the baron erected a small log cabin on a plot of land he called Greenway Court near the fledgling town of Winchester (fig. 10). Winchester occupied a strategic location on the Great Wagon Road, the thoroughfare taken by large numbers of German and Scotch-Irish immigrants eager to settle the fertile farmland beyond the Blue Ridge Mountains. George William chose to remain at Belvoir rather than follow Lord Fairfax, an act that created a rift between the two men from which they never recovered. As long as Col. Fairfax lived, however, the proprietary land office remained at Belvoir and the agent’s title in George William’s hands. In the meantime, Lord Fairfax sought someone to help manage the burgeoning western business at Greenway Court, and he brought his nephew Thomas Bryan Martin from England in 1751 to live with him and train in the business. George William viewed Martin’s presence as a threat to his position as land agent, and the two men quickly developed a hostile relationship.[11]
In 1747 George William became heir presumptive to his cousin’s title, elevating his status in English society. In the British peerage, most titles descend in the direct male line. If the current holder fails to produce a male heir, the title passes to the closest male relative of the peer in a direct male line from the original holder. Although Thomas, 6th Lord Fairfax was a confirmed bachelor, his brother, Robert (later 7th Lord Fairfax) had produced a male heir, presumably securing the Fairfax title in the Culpeper line. After the child’s death in 1747, Robert sought a second wife and married Dorothy Best on July 15, 1749. Her death the next year and Robert’s subsequent failure to remarry left George William all but certain that he would inherit the title, albeit one with no fortune. The Fairfax lands in Yorkshire were no more, and Lady Fairfax’s five-sixth share in the proprietary would pass to the nearest Culpeper relations. George William could only hope that he would be left the one-sixth share that Lord Fairfax inherited in his own right as a means of maintaining a lifestyle appropriate to the title.[12]
On September 3, 1757, Colonel William Fairfax died after leading the proprietary through the transition from an ill-defined land grant producing little income to a fully surveyed grant of more than five million acres with rapidly expanding settlement and increased revenue. His loss left a hole in the lives of both the proprietor and the Fairfax family and further complicated the ties between Lord Fairfax and George William. George William inherited all of his father’s land at Belvoir, all of his household goods, and three slaves. Almost immediately after his father’s death, George William boarded a ship bound for England to appeal to the Board of Trade for his father’s former post as collector of customs for the South Potomac, a position worth between £500 and £600 annually.[13]
George William Fairfax returned to Virginia in 1758, having secured his position as collector of customs for the South Potomac. Not long after, he received word from Yorkshire that his uncle Henry Fairfax of Towlston Grange, his father’s eldest brother and heir to the family fortune, had died, leaving him a sizable Yorkshire estate as next in line. The Reverend Thomas Moseley, caretaker of the property, was almost jubilant when he wrote to George William with news of Henry’s death. He noted that George William needed “to bring no more money into England than what is necessary to defray yr voyage here” and hinted that his uncle’s affairs turned out to be “greatly beyond [his] expectation.” Moseley refused to “properly condole with [George William] for his Departure,’’ suggesting that Henry Fairfax’s “life was of no service to his relations” and that Henry “was daily surrounded with a set of low, mean men.” Less than two years after his previous visit to England, George William and Sally prepared to embark for the mother country yet again “to put a stop to the foreclosing of the Mortgage on the Redness Estate,” one of his grandmother’s mortgaged estates. He wrote hastily to Lord Fairfax on May 1, 1760, requesting another leave of absence, this time for between twelve and eighteen months. Yet again, the proprietary would be left without a land agent. After missing Lord Fairfax in Williamsburg in the summer of 1760, George William wrote again, but this time he noted that Lord Fairfax could send written consent for his absence to his agent in London. Lord Fairfax never replied to either letter, and George William and Sally sailed for London. By the time the couple embarked, George William complained to Lord Fairfax that the income at the Belvoir land office had slowed so much that he could barely pay for a clerk and stationery.[14]
Purchasing in London
With inheritances from his father and uncle and revenue from both his new post and his fees as land agent, George William could sustain a substantial lifestyle—but not quite the one he believed was most suited to his position as heir presumptive to his cousin’s barony. George William had an encumbered financial position, and he wrote to Lord Fairfax complaining that should he survive Lord Fairfax and his brother “the great Estates formerly annexed to the Titles have long since changed their Channel.” He worried that it would be his lot “to drag Titles which I can by no means Support the dignity of.” Rather than live within their means, George William and Sally chose to improve their material surroundings to accord with their new social station in a manner appropriate to the dignity of the title. As material culture scholars have shown, men and women with small mercantile and landed estates attempted to confirm their social standing by building houses and purchasing furnishings appropriate to their station rather than presuming to ape the upper echelons of aristocracy. By residing in the proper classical home and furnishing it with the correct goods, the Fairfaxes participated in a universal British language of polite sociability. They hoped that Lord Fairfax would leave them the one-sixth share of the proprietary that he controlled in his own right to support the title.[15]
The Fairfaxes remained in York with family and attempted to resolve complex inheritance issues for the next two and one half years. Although the couple likely always intended to return to Virginia in the spring of 1763, they hastened their preparations when they learned that on February 10, 1763, the British had signed the Treaty of Paris, officially ending the French and Indian War. With the Atlantic Ocean once again open to uninhibited trade and French vessels no longer threatening their British rivals, the couple quickly realized that “ships would sail as they could get ready” rather than wait for escort by vessels from the British Navy. Concerned that they would not be able to purchase all of the goods they needed before the vessel on which they intended to travel departed, George William and Sally boarded their horse-drawn chaise on February 15 and began the four-day overland journey to London.[16]
Two days after arriving in London, George William and Sally visited the warerooms of William Gomm and Son and Company. Their London agent, Samuel Athawes, or one of their relatives might have recommended the firm to the couple. London upholsterers by then had evolved as a trade beyond the traditional role of fitting up “Beds, Window-Curtains, and Hangings” and covering “Chairs that have stuffed Bottoms” to become connoisseurs “in every Article that belongs to a House” (fig. 11). Upholsterers either employed or marshaled a diverse range of tradesmen, including chair makers, cabinetmakers, glass grinders, carvers, finish specialists, woolen drapers, paper stainers, and metal smiths. In 1763 London cabinetmakers and upholsterers were at the height of their trade. The year before, Thomas Chippendale issued the third edition of The Gentleman and Cabinet-Maker’s Director, a publication that a decade before had established cabinetmakers and upholsters as taste-makers in their own right. Over the next ten days, George William and Sally worked with the Gomm firm and other suppliers to outfit completely their Virginia home.[17]
While upholsterers with aristocratic connections, such as Chippendale or Vile and Cobb, occupied warerooms in the fashionable shopping district behind St. Paul’s Cathedral, second-tier firms, including Gomm and Son, often set up shop on the outskirts of the city, where land was cheaper and space more plentiful. In 1736 William Gomm moved into Newcastle House, former home to the Dukes of Newcastle, in Clerkenwell Close on the northern edge of the city and set up shop as a cabinetmaker (fig. 12). Clerkenwell Close had once been an aristocratic enclave, but during the late seventeenth and early eighteenth centuries it transitioned into a working-class neighborhood occupied by tradesmen. The outdated aristocratic house offered a home for William Gomm, and the firm used Newcastle House as the address for its “cabinet wareroom.” Nearby, on the remains of the medieval cloister of St. Mary’s nunnery, William and Richard Gomm built “the most compleat & extensive Suit of Ware-rooms in London,” a two-story wooden building with continuous north-facing windows (figs. 13-14). Their workrooms occupied additions built above the old Nuns’ Hall (fig. 15). The Gomms spent more than £5,000 improving their properties in the close, and while there is little information regarding the number of tradesmen they employed, the sheer scale of the firm’s property suggests that their output was massive.[18]
Typically, the upholsterer visited the home of a client to take measurements and make preliminary sketches before presenting his ideas to the client. Consumers who had fewer resources or lived in distant locales could reduce costs by taking the measurements themselves and hiring local craftsmen for installation. This approach entailed additional risk: if the goods arrived and they did not fit, the burden was on the client rather than the upholsterer. When the Fairfaxes visited Gomm and Son, the couple must have brought a floor plan with detailed measurements of Belvoir’s rooms to facilitate the purchase of window curtains, carpets, and furniture in the proper sizes. With that degree of information, the Gomms could design and furnish virtually every aspect of an interior. Evidence suggests that the firm did precisely that for each room at Belvoir.[19]
The ability to furnish a room en suite was a defining attribute of the eighteenth-century upholsterer. Four sketches executed by William Gomm (likely the younger) in 1761 illustrate the type of work his family firm offered its clients (figs. 16-19). The furnishings and decorations depicted in the sketches are probably more elaborate than those provided for Belvoir, but they show how upholsterers like the Gomms achieved harmony and resonance: there are ten matching chairs, a sofa, and window curtains with identical red fabric; a pair of pier tables with pagodas echoing those on the mirrors above; a “modern” or rococo looking glass with ornament similar to that on the large paintings and the window cornices; and a red damask (either wallpaper or fabric) covering the walls that pulls the entire composition together. In the colonies, achieving this level of coordination was difficult, even in the cities, where inhabitants were forced to rely upon goods—particularly textiles and wallpapers—imported from abroad.[20]
On February 24 George William Fairfax, almost certainly accompanied by Sally, returned to Gomm’s warerooms “to choose Furniture &c in order to have an Estimate.” The process of selecting furnishings for an entire house must have taken all day, and the couple did not return to their lodgings until dinner. While the Gomm firm could have produced almost anything in the rococo taste for the Fairfaxes, the couple’s time constraints, the prevailing aesthetic of their social stratum, and budget seem to have pushed them towards stock items. Eighteenth-century British cabinetmakers and upholsterers kept well-made but conservatively designed items on hand to supply the middle-class market and to furnish lesser rooms of the aristocracy. Such stock-in-trade tended to be “neat,” or “elegant, but without dignity,” and “plain,” or “void of ornament, simple.” The vast majority of the furniture enumerated in the Fairfax estimate appears to have been in this “neat and plain” style (figs. 20-21). The distinguishing features of this type of furniture were high quality primary woods and hardware, and proportions, shapes, and moldings based on the classical orders.[21]
Like so many of their contemporaries, the Fairfaxes went to London to familiarize themselves with the latest tastes, but they were willing to buy their furnishings elsewhere if they could find similar items for less money. British consumers often found these cheaper prices in smaller cities, where cabinetmakers and upholsterers could operate with less overhead and less competition. The Fairfaxes, who were based in Yorkshire, considered acquiring some of their furnishings in York. George William’s “List of Household & Kitchen Goods to be Purchased” has headings designated “London Price” and “York Price.” The former records the prices received from Gomm and Son, but the latter is not filled out. Apparently, comparison shopping required more time and effort than the Fairfaxes could afford before returning to Virginia.[22]
While Gomm and Son could provide many of the necessary furnishings in-house, they did not stock wallpaper, papier-mâché ornament, or architectural woodwork. For wallpaper and papier-mâché ornament, the firm worked with Robert Stark, a paper stainer with a wareroom at Ludgate Hill, a fashionable shopping district near St. Paul’s Cathedral (fig. 22). Stark described himself as a “paper hanging maker” who sold “all Sorts of Paper Hangings for Rooms.” His inventory probably included papers made both in his shop and from other English and French establishments, as well as expensive “India,” or Chinese, papers. Stark also advertised papers “to [match] Damasks & Linens” and “a great Variety of papier mache . . . Ornaments modern and antique” (fig. 23). The Fairfaxes purchased enough wallpaper and border to outfit six rooms, papier-mâché ornament for the ceilings of two of the more formal spaces, and a variety of “branches,” girandoles, and brackets. For architectural woodwork, they turned to London carver Thomas Speer, although it is not certain that he was part of the Gomm network. Speer sold the couple “3 New Viend [veined] Marble Pieces” with varying amounts of ornament to fit inside three carved “[wood] Mantils wth. frees & Cornice” for three of the finer rooms in Belvoir. The mantels and friezes probably resembled the one drawn by Gomm in his plan of the mantel wall of a room.[23]
Returning to Belvoir
When the Fairfaxes set sail with their furnishings in the spring of 1763, trouble was brewing back in Virginia. Lord Fairfax had cut off communication with George William and moved permanently to the western frontier, depriving the latter of his job as land agent. In 1761 Lord Fairfax had a new land office constructed at Greenway Court, and he named Thomas Bryan Martin as land agent (fig. 24). There the two men lived in danger as the French and Indian War played out around them, and many of their neighbors fended off attacks from Native Americans. George William had urged Lord Fairfax to move to Belvoir for several years, and he was stunned by these developments. For the remainder of his life, he failed to see that his failure to move to the backcountry with his cousin to act as land agent was the main cause of the two men’s strained relations, and he believed that Martin had turned the proprietor against him.[24]
Through their purchases and the manner in which they furnished Belvoir, George William and Sally signaled their intention to live according to their station in society, but in doing so, their choices became an implicit criticism of the current Lord Fairfax’s lifestyle. Robert Fairfax of Leeds Castle, Lord Fairfax’s brother, visited Virginia and recorded his concern about how Lord Fairfax lived, and those thoughts almost certainly mirrored George William’s. Robert wrote that at Greenway Court the “House, Furniture, and Manner of Living is past all conception.” He claimed that there was “not a gentleman within sixty miles,” and that they were “surrounded by nothing but Buckskins, people that first settled here to kill deer for the sake of their skins, the most strange brutish people you ever saw.” The nearest town, Winchester, was full of “Dutch & Germans,” who were mostly “dissenters of different denominations,” while the “Established Church,” the true mark of British civilization, had only “one parson” to service five chapels in a county “a hundred miles long & forty broad.” Consequently, each chapel met “once in five weeks,” and “if the day proves Hot or Rainy, no parson.” These observations on life in the backcountry stood in stark contrast to the increasing gentility of Fairfax County.[25]
As the Fairfaxes’ enslaved workers unpacked the crates filled with furniture, textiles, wallpaper, architectural woodwork, and silver, Greenway Court could not have felt farther away. By 1763 Fairfax County was firmly established as home to the planter elite and was no longer the frontier that Colonel William Fairfax first encountered. The river towns of Alexandria, Colchester, and Dumfries offered taverns for entertainment and small shops stocked with necessary goods, while wealthy tobacco planters began to build large, highly refined houses around the county. House owners and guests looked to these houses and their furnishings as markers of social standing. These neighboring houses, such as George Mason’s Gunston Hall (1752), John Carlyle’s Alexandria house (1751), and George Washington’s Mount Vernon (expanded 1757–1759), formed the foundations of polite society. They were more than people’s homes; they were centers of hospitality where elite Virginians entertained their social equals through traditional rituals such as dinners, the taking of tea, and elaborate parties. Prior to leaving Britain, George William wrote home and ordered all of his father’s household furnishings sold to make way for the London goods he planned to buy. With the new goods they brought with them, the Fairfaxes sought to assert their standing at the height of colonial society and to draw Lord Fairfax back to live at Belvoir through a pair of rooms created for his own use: the Blue “Dressing Room” and the “Chintz Chamber.”[26]
Layout of Belvoir
While the furnishings for the rooms were exceptional for colonial Virginia, the floor plan and types of spaces at Belvoir were nearly all typical of those found in other homes of the Virginia gentry. The disposition of the rooms can be reconstructed using four specific pieces of evidence: a 1774 rental advertisement in the Virginia Gazette; archaeology; George William Fairfax’s 1773 inventory of the house; and Robert Stark’s 1763 wallpaper invoice. The advertisement describes the typical arrangement of rooms in a double-pile Virginia house, wherein the “lower Floor” consisted of “four convenient Rooms and a large Passage.” In large gentry houses, the second floor almost always had a floor plan similar to that of the first. At Belvoir, the floor plan is also reflected in the division of rooms found archaeologically in the cellar, which is often seen in brick dwellings (fig. 25). There are four rooms of uneven size, two on either side of a large passage. The question then remains, which room was which? While George William Fairfax did not mention the floors in his inventory of the house, he appears to have listed them in the order one encountered them in the house. The first four rooms—the dining room, the parlor, “Col. Fairfax’s D[ressin]g Room,” and “Mrs. Fairfax’s Chamber”—are listed before the remaining bedchambers and “The Dressing Chamber (see appendix).” Given typical Virginia practice, the first four rooms were almost certainly on the first floor (see fig. 7).[27]
The dimensions of the largest room, on the east, or river, front correspond with the measurements for a papier-mâché ceiling, purchased from Robert Stark along with “fine varnished Green” wallpaper for the space. Based on George William’s inventory, which lists twelve chairs, two card tables, and a sideboard table, this room—most likely the dining room—was the most heavily furnished space in Belvoir. The room also had three sets of window curtains, more than any other space on the first floor. The curtains were made of red moreen, the same fabric used to cover the chairs. Red and green were often used together during the period, making the moreen a logical choice to complement the green wallpaper provided by Stark. As in other Virginia dwellings, including Carlyle House, which Colonel William Fairfax’s son-in-law built on nearly the same floor plan as Belvoir, there was probably a division between public and private spaces delineated by the central passage. This suggests that Col. Fairfax’s Dressing Room and Mrs. Fairfax’s Chamber occupied the two rooms on the other (north) side of the central passage. The remaining space, probably the parlor, was on the south side of the house. Parlors diminished in importance in Virginia interiors as dining rooms took precedence. The parlor at Belvoir had only eight chairs, a spider-leg table, a dining table, and a few smaller items.[28]
On the second floor, the disposition of the five rooms—blue “Dressing Room,” “Red Chamber,” “Chintz Chamber,” “Yellow Chamber,” and an unknown space likely used as a lumber room—is more difficult to discern. According to George William’s inventory, the blue Dressing Room had three sets of window curtains and more furniture than any other space on the second floor. That number of windows and furnishings suggest that the blue dressing room either occupied room at the head of the stairs or the space above the dining room. The room likely functioned in tandem with an adjoining bedchamber, which was almost certainly the best bedchamber in the house, the “Chintz Chamber.” As decorative arts scholar John Cornforth has noted, these “best rooms” were places for entertaining or conducting business with the most important guests. This pair of spaces likely functioned as the domestic equivalent of “state rooms.” At the Governor’s Palace in Williamsburg, Lord Botetourt used two rooms on the second floor for a similar purpose. The room at the head of the stairs on the second floor served as his dressing room, while his bedchamber directly adjoined the space. The Governor’s Palace is the only other known instance of the use of such elaborate rooms in Virginia, a testament to the ostentation of these spaces at Belvoir. If the blue Dressing Chamber at Belvoir occupied the room at the head of the stairs and the “Chintz Chamber” occupied the large room beside it, perhaps the two remaining bedchambers, the “Red Chamber” and the “Yellow Chamber” occupied the two rooms on the east side of the house. The remaining room likely served as either a closet or a lumber room.[29]
Principal Entertaining Spaces
As with most Virginia great houses of the mid-eighteenth century, the principal entertaining spaces at Belvoir were the central passage, dining room, and parlor on the first floor. These spaces functioned in tandem and were almost always the most ornate rooms in the house. The central passage served as a room for social filtering and as one of the more important living spaces in the house. At Belvoir, the butler, who was likely one of the Fairfaxes’ enslaved people, opened the door for visitors and made the critical judgment of where to take them. For elite guests, the butler most often conducted them directly to the parlor, while those of lower rank remained in the passage where they would wait for the owner or another member of his family. The central passage also functioned as an informal living space because of the cross-breeze produced by opening the front and back doors. In such spaces, Virginia planters and their families often dressed more informally to take full advantage of the cooler air.[30]
At Belvoir, the passage was particularly spacious. There the Fairfaxes chose to imitate the stuccowork and stone entryways of grand English halls and entryways by installing “8 Pieces of Painted Stucco” wallpaper edged with “8 doz. borders.” As decorative arts scholar Margaret Pritchard suggests, “stucco papers” were likely printed architectural patterns painted en grisaille (fig. 26). Passages were often furnished with sets of chairs. The “14 Mahy. Marlborough Square Top Chairs [with] pin [cushion] seats” that Gomm and Son sold to the Fairfaxes for the room likely resembled the simple, square topped chairs illustrated in perspective in Thomas Chippendale’s Gentleman and Cabinet-Maker’s Director (fig. 27). Chairs of that basic design were popular in Virginia and Maryland and are represented by both locally made and imported seating. While the mahogany used for the Fairfaxes’ chairs conveyed elite status, the simple design of that seating alluded to the more casual nature of the passage. “Figured Showhair,” or horsehair, covered the slip seats, providing a resilient and easy-to-clean surface for chairs in constant use. While there were probably other objects in the space, such as old dining tables and possibly prints, the central passage or “The Passage below Stairs” is one of only three spaces whose furnishings are not listed in George William’s inventory (the others are a small room on the second floor and “The Lobby,” likely the second-floor stair hall).[31]
The dining room and parlor were the most formal spaces on the first floor, and entry required that a guest first pass through the central passage. By mid-century, dining rooms and parlors were often roughly equivalent in size and importance, representing the male and female spheres, respectively, but at Belvoir the dining room (20' 3" x 16' 5") was almost double the size of the parlor and was far more elaborate. For George William Fairfax, the dining room was the physical manifestation of his hospitality. There he presided over the table at dinner—the central social event of the day—and displayed the abundance of his estate through the many dishes of meat and vegetables arrayed on the table. He also exhibited his wealth through the many specialized accoutrements associated with meals: sets of spoons emblazoned with his crest, sets of English and Chinese ceramics, and sets of glassware for drinking. The room was one of the more architecturally elaborate in the house, with an entire ceiling covered in papier-mâché ornament; a chimneypiece likely consisting of a marble mantle with an ornamental frieze (a tablet flanked by appliques and trusses) surmounted by a carved wooden overmantle (an architrave with appliques or trusses and pediment with tablet, frieze, and central ornaments); “fine varnished Green” wall-paper; and upholstery and curtains in rich “Crimson morine” (fig. 28).[32]
The furniture in the room demonstrates that the space served multiple purposes. In the inventory, George William lists chairs, a sideboard, and a pair of card tables, indicating the room’s use for dining and entertaining—but there were no dining tables. The dining tables were likely kept in the passage when not in use and only brought in for meals in accordance with established English fashion. The twelve mahogany chairs were the most expensive examples with wooden backs in the house. The set was upholstered over-the-rail with brass nails and had loose covers made from “Rich Crimson Chiq.” The fixed and loose covers were made of wool and linen respectively which, fabrics that were durable, easy to clean, and were frequently used for dining chairs. The dining room also had the most expensive looking glass in the house, a “Large Sconce Glass the frame carvd & Gilt in Burnished Gold,” and a mahogany sideboard table “with fretwork upon the Edge of the Top, Astragal Mound[ing]s & Brackets.” The dining tables were likely standard English models with turned legs and pad feet or straight legs, but following British precedent. When not used for dining, the room served as a place for other forms of entertainment. When George William left for England in 1773, the dining room at Belvoir contained a pair of “Mahy. 3ft. [wide] Square Card Tables lind wth Green Cloth.” The tables were fairly simple, but they had “Astragal mouldings & open brackets” that may have matched those on the sideboard table. Complementing all of these furnishings was a large and costly “Wilton Persian Carpet,” a British copy of a Middle Eastern design (fig. 29).[33]
The parlor offered a less formal setting and was furnished more simply. During the middle of the eighteenth century, dining rooms and parlors were often interchangeable spaces. The Fairfaxes, who kept a dining table in the parlor, probably ate there frequently. That room was also furnished with a “Strong fine Mahy. Spider Leg Table” on which Sally almost certainly served tea, which was the sole purview of the lady of the house (figs. 30-31). The set of six chairs in that space was made of mahogany and “Covered over the rail wth. figured Horse hair & Brass naild.” Their individual value was less than that of the dining chairs listed in George William’s inventory. The most expensive seating in the parlor was the pair of “Mahy. Hollow Suff Back & Seat arm Chairs Coverd wth figured hair.” Likely resembling French elbow chairs, those objects were likely intended to differentiate the owners from their guests. The parlor does not appear to have had wallpaper, although it was furnished with a pair of curtains in Saxon green moreen with line and tassel to pull up in drapery. A silver hot water kettle, urn, and stand survives with the arms of Fairfax-impaling-Cary, which the couple likely used in this space (figs. 32-33). It is one of the more ornate extant examples of English rococo silver with a history in colonial America, a testament to the Faifaxes’ lavish lifestyle at Belvoir.[34]
Family Spaces
The private spaces, “Mrs. Fairfax’s Chamber” and “Col. Fairfax’s D[resin] g Room,” functioned in tandem and were the nexus of family life. In eighteenth-century Virginia, the bedchamber occupied by the owners was often located on the first floor and served as the domain of the lady of the house. From this room, she had a prime vantage point to the dining room, the kitchen, and domestic outbuildings, enabling her to manage the household affairs within her purview. Often these rooms had closets to store
linens, spices, and other valuable commodities, and the lady kept the key. The paucity of case furniture listed in George William’s inventory suggests that Belvoir had closets, although Mrs. Fairfax’s Chamber did contain a “Mahy. 3 ft. 9 in. Double Chest of Drawers with Square Ends.” That object, which is one of the few Fairfax pieces known, was probably for storage of Sally’s clothing and some of the household linens. Made of mahogany in the “neat and plain” taste, the chest’s high quality locks would have kept expensive textiles secure. The chest has George William’s cipher “GEFx” and the shipping crate numbers painted on the back, markings which correspond with notes in the Fairfax account book (figs. 34-37).[35]
As in most eighteenth-century bedchambers, the bed with its expensive textiles was the most valuable object in the room. Mrs. Fairfax’s chamber housed the least expensive bed in the house: the “four post” bed with curtains made from “Saxon Green 1/2 In[c]h Chique [sic]” from Gomm and Son. The bedstead was probably made from an inexpensive conifer, and its hangings were most likely linen, one of the less expensive fibers available, with little to no trim aside from a stitched edge. “Saxon green” was a newly fashionable emerald color made by boiling a textile dyed Saxon blue in fustic. A set of four “Mahy. Square Top Chairs” similar to those in the central passage accompanied the bed, making the room suitable for entertaining close friends and family. The seats of the chairs were covered in canvas and were among the less expensive seating listed in George William’s inventory. “Cases,” or slipcovers, made of the same Saxon green linen check as the bed hangings and a single festooned window curtain furnished by Gomm and Son made the bedroom ensemble appear en suite. The dressing table listed in the 1773 inventory does not correspond to any object on the Gomm invoice, but it was one of the more expensive objects in Belvoir.[36]
Col. Fairfax’s Dressing Room served as a study and his center of operations in the house. In the period, Virginia men occasionally had dedicated studies, but most often they simply used a desk set up in the dining room. At Belvoir, George William elevated the standing of his study by calling it his dressing room. It was a place for conducting business, entertaining guests, storing his clothing, and dressing, which he likely accomplished with the assistance of an enslaved valet. Belvoir had a separate office for the proprietary outside the house. George William’s study was more lavishly furnished than Mrs. Fairfax’s chamber, containing the most expensive piece of case furniture in the house: a “Mahy 3 ft. 6 Inh. [wide] Desk” surmounted by a “Bookcase wth. pidement head,” “Gilt Ornaments” on the frieze, and doors “wired wth. Green Silk behind.” That object was where George William housed his personal correspondence and business accounts. His study also contained “A Mahy. Shaveing Table & Glass” (figs. 38-40), a set of four mahogany chairs, and a mahogany “Settea bedstead,” which was a standard settee that opened up to form a bed large enough for one person (figs. 41-42). The bed was probably intended for George William’s use when his wife was ill, but it could also have been used to create an extra bedchamber when there was a surplus of visitors. The chairs were slightly more elaborate than those in Mrs. Fairfax’s chamber, indicating the space’s more public nature. The Gomms covered their pincushion, or slip, seats and the settee bed with “Green morine,” a worsted wool cloth often with a waved or stamped finish. The fabric was more expensive than linen. The entire suite of seating furniture also received loose covers of Saxon green check to protect the morine from light and dirt.[37]
Upstairs Bedchambers
In keeping with English custom, guests at Belvoir were assigned bedchambers based on their social station; the more important the visitor, the more elaborate the room. The differences among the bedchambers were often subtle, but they would have been readily apparent to the Fairfaxes’ guests, who would have recognized variations in the furniture, upholstery, bed hangings, and window treatments. At Belvoir, the best bedroom was the “Chintz Chamber,” distinguished by having curtains and bed hangings made from one of the more valuable textiles in the house. The textiles most likely to have been described as “chintz” were a multi-colored, printed and hand-painted Indian cotton, an English derivative, or an English or European printed copper plate design. The same material was used to make slipcovers for the four backstools in that bedchamber, which are valued higher than any of the bedchamber side chairs in George William’s inventory. Second in the hierarchy of sleeping rooms was the “Yellow Chamber,” which had window curtains, bed hangings, and slip covers for four mahogany side chairs made of “yellow morine.” That textile was less expensive than printed chintz but costlier than linen check. The bed was made of mahogany, with “fluted Pillars” and a “carvd cornice.” Although it is possible that all of the posts were fluted, those at the head of the bed were most likely plain. A pair of Wilton bedside carpets and a “Wilton Persian Carpet,” enhanced the comfort of the space, but only the chintz and yellow bedchambers had carpeting. The “Red Chamber” held the third rank, with simple bed hangings of red check. The bedstead was likely made of an inexpensive wood and had no cornice, while the mahogany chairs were worth one shilling more per chair than those in Mrs. Fairfax’s chamber. Like those chairs, the Gomms covered the mahogany chairs in canvas and provided them with slipcovers in the same material used on the bed.[38]
Ceremonial Spaces
The blue “Dressing Chamber” and “Chintz Chamber” in Belvoir were anomalies in eighteenth-century Virginia houses. The pair of spaces functioned as state rooms, or “best rooms,” reserved for the use of the Fairfaxes’ most important visitors. At Belvoir, George William and Sally Fairfax almost certainly intended these rooms as accommodations for Lord Fairfax, and they hoped that their creation would entice him to move permanently to Belvoir. In England, gentlemen of rank often created such spaces for themselves, along with a more elaborate room or suite of rooms to accommodate royalty or visitors whose social status exceeded that of the estate’s owner. In the most elevated settings, state rooms often consisted of an enfilade of spaces approaching the bedchamber of the king or the aristocrat. In this arrangement, the two most important spaces were the bedchamber and the dressing room. In the morning, the room’s resident would rise in the bedchamber, where his valets dressed him in the company of his highest ranking guests. He then proceeded to the dressing chamber to hold a levee, a formal ceremony in which his valets applied the final touches to his outfit and wig while he sat at a dressing table. During the levee, the gentleman conducted the business of the day. According to Isaac Ware, the “dressing-room in the house of a person of fashion” was essential “for its natural use in being the place for dressing, but [also] for the several persons who are seen there.” Mornings were often reserved “for dispatching business.” Because men of rank were “not supposed to wait” for those of lower station, the latter were given “orders to come about a certain hour” and admitted while the former were dressing.[39]
Although Ware spoke to an audience of wealthy men and women beyond the aristocracy, such spaces are only known to have been used by aristocrats in colonial Virginia. George William attempted to transplant the trappings of the English landed elite to the colonies, where there was little appetite for such elevated spaces. The Belvoir suite is only the second recorded example of such an elaborate dressing room/chamber combination; the other belonged to Lord Botetourt, the royal governor of Virginia. The presence of such a space at Belvoir is a testament to the important position George William believed Lord Fairfax occupied in Virginia, and Ware’s description must have encapsulated the former’s vision of the way a man of Lord Fairfax’s stature should conduct business in the colonies. As such, the arrangement and furnishings of the “Dressing Chamber” and “Chintz Chamber” rooms can be interpreted as “state rooms” and as a criticism of Lord Fairfax’s casual lifestyle on the Virginia frontier. There can be little doubt that George William also intended to use these rooms when he acceded to his cousin’s title at Lord Fairfax’s death. As a man forced to live a frugal existence at an early age, Lord Fairfax seems to have chafed at the ostentation of these spaces, further dividing the two men.
The elaborate nature of the furniture and the color of the textiles and wallpaper made the dressing chamber visually striking. The room contained “8 Mahy. Marlboroug Stuff back Chairs” (backstools) and a “Large Sofa,” one of the earliest documented in the Tidewater region. Backstools and sofas were among the more expensive seating purchased by colonists, and their use was typically reserved for the finest rooms. Examples from only three sets with Virginia histories are known. One set belonged to Robert Beverly of Blandfield in Essex County, one to William Byrd III of Westover in Charles City County, and one to the colonial government. Backstools introduced a level of comfort previously unseen in colonial Virginia, where chairs with wooden backs were the norm and easy chairs were expensive anomalies. Settees and sofas were even scarcer. A settee that descended in the Page family of Rosewell in Essex County survives, but no extant sofa with a colonial Virginia history is known. While couches with one arm and an open back were common, it remains unclear why sofas do not appear in Virginia inventories until the 1790s. The form was popular in the mid-Atlantic and northern colonies, as both imported and locally made examples attest. Perhaps, the reluctance to adopt such forms relates to the new, more relaxed style of seating that sofas introduced. As John Singleton Copley’s portrait of an unknown lady demonstrates, sofas allowed sitters to relax and sink into the upholstery and strike a less formal, and even scandalous, pose than previous furniture forms allowed (fig. 43). Commentators and satirists in England and France remarked on the dangers posed by the new form, whose comfort might encourage one to spend the day relaxing in its cushions rather than applying oneself to productive pursuits. Regardless of the reason for their typical absence, the presence of this sofa further highlighted the aristocratic nature of the space. Among the other lavish furnishings were an “India Skreen,” a “Compass Japannd Dressing Glass,” a “Large Ovall Glass” with a mahogany frame “painted lead white,” a large looking glass, and a pair of “Girandoles” with “single branches.” The looking glass may have been flanked by the girandoles and hung over the sofa, an arrangement common during the period (fig. 19). Underfoot, the Fairfaxes placed the largest carpet, which was likely a Wilton, given its high value.[40]
Textiles accounted for much of the expense of backstools and sofas. An ordinary side chair might require a little more than half a yard of fabric to cover a slip seat, while a backstool required approximately two yards of show fabric for the front and another yard of the same fabric or a less expensive textile for the back. Sofas required even larger amounts. The labor involved in upholstering backstools and sofas also contributed to their cost. Both forms required a base layer of webbing before the application of multiple layers of grass and horsehair, which were stitched between linen or coarser buckram. The craftsman who upholstered the Fairfaxes’ backstools described those objects as “Mahy. Marlboroug Stuff back chairs stuffd in the best French manner.” The “French manner” referred to the square, or boxed, shape of the seat and back. “Round Stuffed” chairs, like those provided for the Chintz Chamber, were less labor-intensive. The blue Dressing Room chairs were “cush[ion]ed,” a term suggesting higher padding, and “Borderd & wilted,” meaning that the seat sides were covered with a fabric panel different from that on the top and finished with a narrow welt at the seams. The upholsterer ornamented the show cloth with “2 Rows [of] No. 3” polished brass nails. The sofa was made “to match” and included “2 bolsters.” Because no separate mattress or cushions are mentioned, the piece likely had a seat built up with horsehair like that on the chairs and had an overstuffed back. Sixty-seven yards of “Superf[in]e. Saxon Blew Mixd Damask” were used to upholster this seating and fabricate the three window curtains, which were trimmed with “the best silk Cover’d Lace” (tape) and fringe and fitted with “6 Silk & worsted Tassells” and cords so they could be drawn up in drapery. The chairs and sofa also received loose covers of “Superf[in]e Saxon Blew In[ch]. Chiq.,” likely made of linen.[41]
The Fairfaxes used a striking color combinations in the blue Dressing Room. The Saxon blue damask of the furniture and curtains was meant to coordinate with plain blue verditer wallpaper of nearly the same color. Upholsterers could only achieve such exact color combinations when wallpaper manufacturers matched the hue of the textile, a feat only accomplished in the greater metropolitan areas. This particular color combination was extremely popular when the Fairfaxes were furnishing Belvoir. Johann Zoffany’s Sir Lawrence Dundas and His Grandson (fig. 29), painted just a few years after the Fairfaxes returned from London to Virginia, depicts an interior with both decorative treatments. The curtains are woven in a damask pattern, while the wallpaper approximates the same color but has no pattern. Developed by a German scientist in 1743, Saxon blue was one of the first semi-synthetic dyes produced in Europe. Consisting of indigo dissolved in oil of vitriol (sulfuric acid), that dye produced a vivid turquoise blue. At Belvoir, the Gomm firm heightened the effect by using Saxon blue on all of the furniture, rather than just the curtains as seen in Zoffany’s painting. The blues in the dressing room would have stood out against the architectural components, which were probably painted a “stone” or cream color, and the “72 yds White [paper] mashe border” that created a fillet edging the wallpaper (fig. 44). The white border would also have picked up on the “painted lead white” detailing of the large oval looking glass.[42]
The Chintz Chamber was no less elaborate than its mate, the Dressing Chamber. The Gomm and Son upholsterer used “81 yds. of fine Chintz” cotton to make the bed curtains, slipcovers, and window curtains. Robert Stark provided “6 pcs Chintz [wallpaper] to pattern,” indicating that he made the wallpaper to match the chintz fabric. While this practice was common in elite English homes, no other instance has been documented in colonial America. The bed in the “Chintz Chamber” had “Mahy. fluted Pillows” (pillars or foot posts) and a tester frame fitted with a compass rod, an ingenuous fitting that allowed the curtains to travel freely around three sides of the bed; individual rods only allowed the curtains to travel their length. The curtains on the chintz-draped bed were lined with white cotton chintz for extra warmth, and the bed included sixteen yards of buckram to stiffen a valance. All of the curtains were edged with “the best mixd worsted lace” and made to draw up in drapery (figs. 45-46). The chairs in the room were round stuffed backstools with loose covers made of the same chintz, rather than a less expensive fabric as was typically the case. Other furnishings included a single chest of drawers, a basin stand, a compass-shaped table, and bedside Wilton carpets.[43]
The Fairfaxes Move to England
George William and Sally lived at Belvoir in splendor for the next decade, but George William’s relationship with Lord Fairfax failed to improve. Meanwhile, the chancery case involving Henry Fairfax’s estate dragged on, and George William was unable to collect his inheritance. By January 1773 the Fairfaxes began making plans to move to England, though they were not certain how long they would stay. The couple also had health problems, and they believed they could receive better care from English doctors. In early July, George William and Sally left Belvoir to visit her family at Ceelys in Elizabeth City County, Virginia, before boarding an England-bound ship in Norfolk in August.[44]
In a January 10, 1774, letter to George Washington, George William wrote that he and Sally would remain in England for the foreseeable future and not return to Belvoir. Although Washington may have predicted that outcome, seeing it in writing from his friend must have been difficult. Washington later wrote that he had spent “the happiest moments” of his life at Belvoir. In the Fairfaxes’ absence, he acted as their power of attorney. George William requested that Washington and his farm manager, Francis Willis, rent Belvoir to a tenant and sell the furniture in the mansion. The Belvoir furnishings represented a substantial investment, and George William wanted to ensure that he could recoup as much as possible. Fairfax gave Washington specific instructions for the sale; the former wanted items sold for the Virginia currency equivalent of what he had paid for the pieces in pounds sterling, which was approximately twenty-three percent less. He also requested that the furniture in the dining room and dressing chamber not be split up if possible, as the furnishings were more valuable as a group.[45]
Before departing, George William had prepared carefully for an eventual auction by leaving three detailed documents with Francis Willis. These included “Shop Notes” recording his 1763 London purchases; a detailed room-by-room inventory of the furnishings (fig. 47); and “a written direction for the Sale,” which was probably a draft for newspaper advertisements. The inventory allowed Washington and Willis to see the value of each object at a glance. George William must have walked from room to room to jot notes on the furnishings of each. He then would have matched the items in each space with those in the shop notes and listed them in an inventory with an abbreviated description taken directly from the document and its corresponding price.[46]
Auction
With Fairfax’s information in hand, Washington and Willis placed an advertisement, which was printed on June 2, 1774, in Mrs. Rind’s Virginia Gazette:
To be SOLD at Belvoir, the Seat of the Honourable George William Fairfax, Esq: in Fairfax County, on Monday the 15th of August next (pursuant to his Direction) ALL his HOUSEHOLD and KITCHEN FURNITURE of every Kind, consisting of Beds and their Furniture, Tables, Chairs, and every other necessary Article, mostly new, and very elegant. — Ready Money will be expected from every Purchaser under 5 £. and twelve Months Credit allowed those who exceed that Sum, upon their giving Bond and approved Security, to carry Interest from the Date, if the Money is not paid within forty Days after it becomes due.
The “mostly new, and very elegant” furniture was actually more than a decade old. While this may seem like false advertising, the furniture would have been considered reasonably new because the textiles were kept under slipcovers and the bedding was stored when not in use. Additionally, the neoclassical taste was barely beginning to arrive in Virginia, and the relatively conservative styles of the previous decade had not changed -substantially.[47]
The first auction was well attended and included some of the more prominent members of the local community: George Washington, John Carlyle, George Mason, Doctor James Craik, and John Parke Custis. The most sought-after items were bedding, carpets, metal kitchen utensils, and fire equipment—the types of objects colonial Virginians would have typically bought as imports retailed locally or through agents abroad (fig. 48). Only three purchasers spent more than ten pounds, with George Washington leading at £169.12.6. At the conclusion of the auction, only one of the three most expensive suites of furnishings, the dining room, had sold. The minimum amount required to purchase the remaining two—the blue dressing chamber and the chintz chamber—was higher, which probably accounted for their failure to sell. Washington and Willis conducted a second sale on December 5, 1774, where they sold mostly livestock and agricultural equipment along with a few pieces of furniture. Again, the furnishings of the chintz chamber and blue dressing room did not sell.[48]
Fairfax Furnishings at Mount Vernon
The Fairfax auction came at a particularly opportune moment for George and Martha Washington. In 1773 the couple finalized their plans for major additions to Mount Vernon (fig. 49). They intended to extend the main house by adding two wings, one on the south to accommodate a first-floor study for George, a new bedchamber for the couple on the second, and a servant’s hall in the basement; and one on the north, which would feature a two-story dining room for showcasing the family’s hospitality and largesse. George and Martha may also have contemplated upgrading the small dining room, but those changes would not occur until 1775. This expansion was made possible by an inheritance of £8,000 received after the death of Martha’s daughter Martha “Patsy” Parke Custis in 1773. With those funds, George settled his accounts with Robert Cary and Company in London and began purchasing window glass, plank flooring, and other goods for these additions (figs. 50-51).[49]
By the time the first Fairfax sale occurred on August 15, 1774, construction of Mount Vernon’s south wing was well underway, but the American political climate was rapidly deteriorating and the couple could not import goods from England as they had done in the past. The previous December, patriots dumped tea into Boston Harbor to protest England’s tax policy and the Crown closed the port, crippling Massachusetts’s economy. That spring George Washington attended a session of the Virginia House of Burgesses and voted to support a day of fasting in solidarity with Massachusetts colonists, which resulted in the royal governor dissolving the assembly. In such uncertain times, the Fairfax auction offered the Washingtons exactly what they needed: access to expensive, well made, and fashionable London-made goods at a lesser cost and without the entanglements of importation.[50]
At this critical juncture, the Washingtons chose to upgrade the two finest rooms in their house, the dining room and front parlor, with the most expensive suites of furnishings from Belvoir, the dining room and blue dressing chamber, which they acquired through purchase and gift. They also obtained furnishings from George William’s dressing room for George’s new study at Mount Vernon along with a few individual objects. Although the Washingtons could have bought new furnishings when they traveled to Philadelphia in 1774, the objects from Belvoir were familiar to them and were appropriate to their status. Additionally, the Fairfaxes’ furniture had been well received by the couples’ social peers, giving the Washingtons confidence to use the objects they acquired from Belvoir in their own home. Throughout their marriage, George and Martha appeared to be most comfortable adopting the latest fashions after seeing them in the homes of their friends. They followed the same approach during George’s presidency when he and Martha acquired furnishings owned by the French minister to the United States, a story chronicled in this volume by Amy Hudson Henderson.[51]
From Dining Room to Dining Room
The availability of the Fairfax furnishings offered the Washingtons an opportunity to upgrade their existing (small) dining room. While there is no documentary evidence that George and Martha planned to alter that space prior to the Fairfax sale, the dining room, as executed, has several features noted in written descriptions of Belvoir’s: a richly carved chimneypiece, ornamental ceiling, and “green varnished” walls (fig. 52). It was likely inspired by it. Work began sometime in 1775, when George gave his farm manager Lund Washington explicit instructions for the execution of the space. Rather than use imported English woodwork, as the Fairfaxes had, Washington commissioned carver William Bernard Sears, who had previously worked for architect William Buckland, to carve the lower half of a chimneypiece taken directly from plate L in Abraham Swan’s The British Architect (1745) (fig. 53). Sears executed his work in black walnut, a wood rarely used for architectural carving, even though the chimneypiece was to be painted. An anonymous immigrant stucco worker indentured to Washington and Fielding Lewis was responsible for the upper section of the chimneypiece as well as the ceiling ornaments. Sears appears to have either carved some of the patterns for the stucco worker or recut some of his ornaments to make the upper and lower sections of the chimneypiece harmonious. The ceiling ornaments created an effect even richer than those rendered in papier-mâché at Belvoir. Plasterwork was more expensive than papier-mâché because the medium required more labor, and it allowed for crisper detail and higher relief. The endeavor was made more expensive by the cost of the indenture and the craftsman’s expenses. Sears painted the walls and mantel in the dining room a cream or stone color in 1775, but shortly thereafter Washington had the color changed to verdigris green. With its varnished surface, the green paint would have closely resembled the green varnished wallpaper of Belvoir’s dining room.[52]
The Washingtons appear to have moved almost all of the objects in Belvoir’s dining room into the small dining room at Mount Vernon. Although they declined to purchase the Fairfaxes’ dining tables because they owned a pair that George had purchased as a bachelor in 1757, Fairfax furnishings displaced many other objects previously in use in the Washingtons’ dining room. The set of twelve chairs with crimson moreen upholstery and red check slipcovers from Belvoir took the place of an earlier set of English chairs, and the Fairfaxes’ sideboard table replaced an earlier example with cabriole legs and turned pad feet (figs. 54-55). The fenestration in the dining room and conventional usage suggest that the Washingtons probably hung the carved and gilded sconce glass from Belvoir between two windows, which would have been a prominent location. Some of the items they purchased would have required alteration; the curtains were probably cut down to fit Mount Vernon’s smaller windows. Other Belvoir objects used in the Washingtons’ dining room included a knife tray, dish trays, a mahogany voider, a mahogany sweetmeat basket, and an oval mahogany cistern (fig. 56).[53]
From Col. Fairfax’s Dressing Room to George Washington’s Study
Before the 1774 addition to Mount Vernon, George Washington may have corresponded and managed his affairs using a desk in the dining room. That changed when he purchased the contents of George William Fairfax’s dressing room and moved them into his new study in the south wing (fig. 57). Following British practice, he used that space to dress and to transact business. George Washington Parke Custis noted that his step-grandfather came to the study “two hours before day, in winter, and at daybreak in summer.” There “a single servant prepared his clothes” and the general “shaved and dressed himself.” The contents of Washington’s study probably included the four mahogany chairs, settee bedstead, and shaving table brought from George William’s dressing room at Belvoir. In his inventory, George William instructs that his desk “be sent to Col. Washn.,” but there is no indication that the latter received it. By the time Washington died, he had updated his study’s furnishings several times, relegating the furniture from Belvoir to other rooms in Mount Vernon.[54]
Other Purchases
At the Fairfax sale, the Washingtons purchased a variety of objects for use in their bedchambers, including the mahogany chest-on-chest from Sally’s bed chamber, “1 wash stand & bottle & ca,” and “1 Mahogany Close Stool.” George also referred to the purchase of the “Mahogy. Spider made tea table” that formerly sat in the first-floor parlor in Belvoir. Like many of the participants in the Fairfax sale, the Washingtons also acquired goods of the type typically purchased as imports locally or through agents abroad: carpets, “1 bed, a pr blankets & ca,” (mattresses and blanket for a bed), fireplace equipment, and metal kitchenware.[55]
From the Blue Dressing Room to the Front Parlor
In a March 2, 1775, letter to George Washington, George William Fairfax instructed his friend regarding the disposition of the final objects that remained unsold:
As to the Furniture Remaing I can only repeat, that unless we can get near the Value of that in the Chinch [sic] Room, I should like to have it sent Over if Possible, meaning only the Curtains, Counterpains, and Covers of the Chairs, and that entire in the Blue or Dressing Room, I must beg your acceptance of, and the sooner its taken away the better.
George William’s gift of the contents of the blue dressing room almost certainly arose from his affection for the Washingtons. The furnishings consisted of the eight backstools, sofa, and three sets of curtains covered with Saxon blue damask. Lund Washington probably oversaw shipment of the furnishings of the “Chintz Room” back to England. On August 14, 1775, the Fairfaxes’ London agent, Samuel Athawes, reported that he had sent the curtains to his “upholsterers to be cleand & repaird” before having them delivered to George William at his residence in Yorkshire.[56]
In June 1786 George William Fairfax wrote George Washington to ask what had happened to the “blue damask Furniture out of Belvoir House.” The latter responded:
For the furniture of your blue room—which had been removed to this place . . . during my absence—for which I intend to allow whatever you might think it was worth (as we were under the necessity, it seems, of using it)—and of which you have been pleased to request my acceptance, my grateful acknowledgments of thanks are due—but as it was under full expectation of paying for it I am very willing, & ready to pay for it accordingly.
Washington acknowledged that he had simply moved the furniture to Mount Vernon after the sale. His phrasing implies that Martha decided to keep the furniture rather than him.[57]
The Washingtons had no need for the aristocratic trappings of a dressing room, but their parlor furniture was old and well used by the end of the Revolutionary War. The couple used the aristocratic furnishings of the dressing chamber to update their front parlor. In doing so, they transformed what had been a typical Virginia parlor with wooden splat chairs that could have been used for a variety of functions, including dining, into a distinguished space that could only have been used for elite entertaining. While they brought the furniture to Mount Vernon before the war, they were only able to integrate it into the space at its conclusion. At that time, they decided to redecorate their front parlor with the furnishings from the blue bedchamber and replace the old paint scheme—cream on the panels with window and door surrounds, and the mantel picked out in Spanish brown—with an overall cream, which was more in keeping with the Saxon blue upholstery fabrics on the furniture from Belvoir (figs. 58-60). Concurrent with this refurnishing and the completion of the “New Room,” or large dining room, the function of the front parlor changed. Rather than serving as a space for multiple functions, the front parlor became the nexus of a suite of rooms leading to the new addition (fig. 61). To further update and elevate the status of the parlor, George commissioned John Rawlins, the Baltimore stuccoman who was then adding the plasterwork to the New Room, to install a ceiling featuring a neoclassical medallion with husks, swags, and drapes (fig. 62).[58]
The Washingtons used the Fairfax furniture for the rest of their lives; it was a poignant reminder for them of the happy times they had spent at Belvoir. During the Revolutionary War, Belvoir burned to the ground. Shortly after George returned from the conflict, he rode to the site to inspect the damage. On February 27, 1785, he wrote George William that “the dwelling house & the two brick buildings in front, underwent the ravages of the fire; the walls of which are very much injured” and “I believe [they] are now scarcely worth repairing.” Washington consoled his friend adding that the “happiest moments of [his] life had been spent there” and that when “he could not trace a room in the house” he “was obliged to fly from them; & came home with painful sensations.” Washington implored the Fairfaxes to move back to Virginia, but he and Martha never saw their friends again. George William remained sickly and lived in diminished circumstances in Bath for the remainder of his life. He died in 1787, six years before he would have inherited the title from his cousin, Robert, 7th Lord Fairfax. George William lived long enough to learn that he and his branch would not inherit the one-sixth interest in the proprietary from the 6th Lord Fairfax, and he was crushed when his uncle’s chancery cause did not conclude in his favor. Sally maintained a lively correspondence with the Washingtons for the rest of their lives and died in 1811 at the age of eighty-one.[59]
The Fairfax furniture had a long and tangled journey from the warerooms of William Gomm and Son to George and Martha Washington and the homes of their peers. While little of the Fairfax furniture survives today, its corresponding documentary evidence provides insights into two of the more influential families in colonial Virginia. The men and women who owned those furnishings imbued them with new meaning to make a statement about themselves and their rank in society. For George William and Sally Fairfax, their furnishings were also central to their plans to secure the friendship and affection of Lord Fairfax and to prepare Belvoir to take on a new role as the home of a future member of the peerage. Although the couple’s plans failed, their furnishings took on new use and meaning after being dispersed at auction. For George and Martha Washington, the objects they purchased and received as gifts allowed them to update old and new rooms in Mount Vernon and were constant reminders of their life-long friendship with the Fairfaxes.
ACKNOWLEDGMENTS For assistance with this article, the author would like to thank Douglas Bradburn, Lydia Brandt, Matthew Briney, Nancy Britton, Molly Kerr, The Honorable Hugh Fairfax, Leroy Graves, Amy Hudson Henderson, Amanda Isaac, Elizabeth Jamieson, Natalie Larson, Luke Peroraro, Dennis Pogue, Thomas Reinhart, Susan Schoelwer, Jeanne Solensky, Michelle Lee Silverman, Steven Spandle, Kate Smith, Samantha Snyder, Mary Thompson, Annabel Westman, Esther White, Lucy Wood.
Work on Belvoir was underway by July 1763, when George Washington informed George William Fairfax that he had no lath available to send. Washington also indicated that his enslaved servant, Smart, would bring buckets and other supplies but that the staples and hasps for Belvoir’s locks, which were being made by another slave named Peter, were not ready for delivery (George Washington to George William Fairfax, July 20, 1763, transcribed in The Papers of George Washington, Digital Edition, edited by Theodore J. Crackel et al. [Charlottesville: University of Virginia Press, 2007– ] [hereafter PGW Digital]). William Fairfax and George William Fairfax Account Book, 1742, 1748, 1760–1772, bound MSS, Fred W. Smith National Library for the Study of George Washington (hereafter Washington Library), Mount Vernon, Va., p. 6. Thomas Tileston Waterman, one of Virginia’s early architectural historians, commented on the importance of Belvoir in his The Mansions of Virginia: 1706–1776 (New York: Bonanza Books, 1945), pp. 330–34. The date Belvoir burned and the cause of the fire are not certain.
For more on Virginia great houses and status, see Dell Upton, “White and Black Landscapes in Eighteenth-Century Virginia,” Places 2, no. 2 (1984): 59–72; Rhys Isaac, The Transformation of Virginia, 1740–1790 (Chapel Hill: University of North Carolina Press for the Institute of Early American History and Culture, 1982); Dell Upton, Holy Things and Profane: Anglican Parish Churches in Colonial Virginia (New Haven and London: Yale University Press, 1986); and The Chesapeake House: Architectural Investigation by Colonial Williamsburg, edited by Cary Carson and Carl R. Lounsbury (Chapel Hill: University of North Carolina Press in association with the Colonial Williamsburg Foundation, 2013).
In 1649 at the height of the English Civil War, Charles II granted the land to seven loyalist lords proprietors including members of the influential Culpeper family. Recognizing the value of the land, Lord Fairfax’s grandfather, Thomas, 2nd Baron Culpeper of Thoresway, one-time governor of Virginia, consolidated five of the six shares in his own name, and upon his death bequeathed them to his only daughter, Catherine, Lady Fairfax. William Fairfax to Brian Fairfax, July 20, 1734, MSS 30306, British Library (hereafter BL). The best accounts of the origins of the Fairfax proprietary are “The Northern Neck Proprietary to 1745,” in Douglas Southall Freeman, George Washington: A Biography, 7 vols. (New York: Charles Scribner’s Sons: 1948–1957), 1: 447–512; and Warren R. Hofstra, The Planting of New Virginia: Settlement and Landscape in the Shenandoah Valley (Baltimore: Johns Hopkins University Press, 2004), pp. 143–79.The most complete biography of Thomas, Lord Fairfax is Stuart E. Brown, Virginia Baron: The Story of Thomas 6th Lord Fairfax (Berryville, Va.: Chesapeake Book Company, 1965). Robert “King” Carter’s death is recorded in the Gentleman’s Magazine, or, Monthly Intelligencer 2, no. 23 (November 1732): 1082. The obituary lists his death on August 4 and records that “he was president of the Council, and left among his Children above 300,000 Acres of Land, about 1000 Negroes, and 10,0000 l.” The largest share of the proprietary was entailed to descendants of Sir Thomas Culpeper, while Catherine Culpeper Fairfax inherited the other one-sixth in her own right. Thomas, 6th Lord Fairfax inherited this share from his mother, and he was free to dispose of it as he pleased. For a full history of the Fairfax title, see Hugh Fairfax, Fairfax of Virginia: The Forgotten Story of America’s Only Peerage, 1690–1960 (London: Published privately by the Fairfax Family, 2017).
Bruce A. Ragsdale, “William Fairfax (1691–1757),” Dictionary of Virginia Biography, Library of Virginia (1998– ), published 2016, http://www.lva.virginia.gov/public/dvb/bio.asp?b=Fairfax_William, accessed February 26, 2019. The Mount Vernon Ladies’ Association owns Colonel William Fairfax’s personal copy of William Leybourn, The Compleat Surveyor (London, 1679). He inscribed his edition and later lent it to George Washington, who learned surveying using that book.
For dates of land purchases, see Brown, Virginia Baron, p. 101. Fairfax Harrison, Landmarks of Old Prince William: A Study of Origins in Northern Virginia (Berryville, Va.: Chesapeake Book Company, 1964), pp. 311–26, 405–9.
William Fairfax first wrote that he was “of Truro” Parish in November 1741 (Brown, Virginia Baron, p. 101). The Belvoir house site has been excavated four times. The first dig, chronicled in Colonel Edward H. Schulz, Belvoir on the Potomac: Fort Humphreys, Virginia (Fort Humphreys, Va., 1933), established the footprint of the house, the layout of the garden walls, and the positions of the two flanking outbuildings. The second dig, chronicled in George C. Shott, U.S. Army Engineer Museum Archaeological Investigations of Belvoir Site (Fort Belvoir, Va.: Department of the Army, U.S. Army Engineer Center and Fort Belvoir, 1973), uncovered the house and a number of dependencies as well as garden walls and brick drains. Shott uncovered a number of significant ceramic assemblages. The third dig began in 1990 when the Directorate of Engineering and Housing at Fort Belvoir contracted Mid-Atlantic Archaeological Research Associates, Inc., to search for the location of two garden sites near the mansion. Archaeologists found evidence of a kitchen garden to the east of the kitchen. For more on their work, see “Phase II Archaeological Investigations at the Belvoir Ruins and Garden Sites Fort Belvoir, Fairfax County, Virginia” (report prepared for Department of the Army, Fort Belvoir, Directorate of Engineering and Housing, Mid-Atlantic Archaeological Research Associates, Inc., 1992). James River Archaeology conducted the final dig in 1994 to explore the formal gardens, several outbuildings, and to locate the carriage turn-around. They identified ornamental structures in the formal garden and a number of intact archeological features and foundations. For more on their work, see “Final Report on Archaeological Investigations at U. S. Army Garrison Fort Belvoir, Site 44FX4, Belvoir Manor, Fort Belvoir, Virginia” (report prepared for CDM Federal Programs Corporation, James River Institute for Archaeology, Inc., June 28, 1994). Although the military and professional architects have dug the site on multiple occasions, it remains largely intact and ripe for further study. The layout of Belvoir is given in rental advertisements in the Purdie and Dixon and Rind publications of the Virginia Gazette, both on June 2, 1774 and the Maryland Gazette, December 15, 1774: “The Mansion House is of Brick, two Stories high, with four convenient Rooms and a large Passage on the lower Floor, five Rooms and a Passage on the second, and a Servants Hall and Cellars below, convenient Offices, Stables, and Coach House adjoining, as also a large and well-furnished Garden, stored with a great Variety of valuable Fruits, in good order.” For more on the role of small classical houses in confirming status, see Stephen Hague, The Gentleman’s House in the British Atlantic World, 1680–1780 (Hampshire, Eng.: Palgrave MacMillan, 2015), pp. 57–63.
The most salient description of the mansion and gardens is in Waterman, The Mansions of Virginia, pp. 330–34
Ragsdale, “William Fairfax (1691–1757).” Colonel William Fairfax’s son-in-law John Carlyle completed his own home in Alexandria, Virginia, in 1753 with a floor plan heavily influenced by Belvoir. The house measures 52' 3" x 34' 10", just slightly smaller than Belvoir’s outer dimensions of 56' 8 1/2" x 36' 9". As at Belvoir, the largest room on the first floor was probably the dining room, which was adjacent to a much smaller parlor, an unusual arrangement in Virginia houses. For more information on Carlyle House, see Robert H. Garber, “The John Carlyle House, Alexandria, Virginia” (restoration report for the Northern Virginia Regional Park Authority, Fauber Garbee, Inc., Architects, July 1980); and Robert A. Leath and Betty C. Leviner, “A Proposal for Revisions to the John Carlyle House Historic Furnishings Plan” (report for the Northern Virginia Regional Park Authority, May 11, 2005).
In 1745 the Privy Council defined the headwaters of the Shenandoah and Rapidan -Rivers as the origins of the Potomac and Rappahannock Rivers, respectively, concluding years of debate over the size of the grant. Soon after, Lord Fairfax opened the western reaches of the proprietary to settlement. For more on George William Fairfax’s education, see William Fairfax to Bryan Fairfax, July 19, 1735, BL. For more on Washington and Fairfax surveying for the proprietary, see The Diaries of George Washington, edited by Donald Jackson and Dorothy Twohig, 6 vols. (Charlottesville: University of Virginia Press, 1976–1978), 1: 1–23.
For a concise biography of George William Fairfax, see Mary V. Thompson, “George William Fairfax (1724–1787),” Dictionary of Virginia Biography, Library of Virginia (1998- ), http://www.lva.virginia.gov/public/dvb/bio.asp?b=Fairfax_George_William, accessed -February 27, 2019.
For more on settling the Shenandoah Valley, see Hofstra, The Planting of New Virginia, pp. 94–142. Brown, Virginia Baron, pp. 119–22. For more on Greenway Court, see Henry Howe, Historical Collections of Virginia (Charleston, S.C.: William R. Babcock, 1852), pp. 233–237; and Stephen Lissandrello, National Register of Historic Places Nomination: Greenway Court, White Post, Virginia (Washington, D.C., March 15, 1975).
Brown, Virginia Baron, pp. 97, 118.
Will of William Fairfax, Fairfax County Will Book B, 171–74, Historic Records Center, Fairfax, Va. For more on George William Fairfax’s plan to seek that post, see draft of George William Fairfax to Mr. Pullyn, December 6, 1757, reel 585, Fairfax of Cameron Manuscripts (hereafter FCM), Virginia Colonial Records Project.
George William Fairfax wrote in December 1757 that he planned to return to Virginia when the British fleet sailed the next spring. George William Fairfax to Mr. Pullyn, draft, December 6, 1757, FCM. George William Fairfax’s family questioned his racial background during his lifetime. Sally Fairfax addressed these rumors in a letter to her nephew. She wrote that Henry Fairfax, George William’s uncle, “would have left it [his estate] to your uncle Wm. Henry Fairfax [younger brother of George William], from an impression that my husband’s mother [Sarah Walker Fairfax] was a black woman, if my Fairfax had not come over to see his uncle and convinced him he was not a negroe’s son.” Quoted in Wilson Miles Cary, Sally Cary: A Long Hidden Romance of Washington’s Life (New York: De Vinne Press, 1916), pp. 50–51. Fairfax’s mother, the Bahamian Sara Walker, was the daughter of English Captain Thomas Walker and his wife Ann, whose ancestry is not known. For more, see Brown, Virginia Baron, pp. 59–60. Thomas Moseley to George William Fairfax, December 1, 1759, FCM. George William Fairfax requested leave in George William Fairfax to Thomas, Lord Fairfax, May 1, 1760, FCM; and George William Fairfax to Thomas, Lord Fairfax, undated draft, FCM. More than a year after arriving in England, George William Fairfax wrote a letter to Lord Fairfax from York on March 30, 1762, expressing frustration at not having heard from Lord Fairfax. “A Copy of a letter from G[eorge] F[airfa]x when in England to L[ord] F[airfa]x Dated from York March 30, 1762,” undated, Wykeham-Martin Family Papers, 1672–1810, Kent Archives Office (hereafter KAO), Maidstone, Eng., microfilm. The couple left for England in August 1760 and returned to Virginia in the spring of 1763. George William Fairfax to Thomas, Lord Fairfax, draft, May 1, 1760, FCM.
For more on Americans identifying as Britons, see Margaret Pritchard and Virginia Sites, William Byrd II and His Lost History: Engravings of the Americas (Williamsburg, Va.: Colonial Williamsburg Foundation, 1993), pp. 19–48. For more on appropriate decorative choices based upon station in society and room in the house, see Amanda Vickery, “‘Neat and Not Too Showey’: Words and Wallpaper in Regency England,” in Gender, Taste, and Material Culture in Britain and North America, 1700–1830, edited by John Styles and Amanda Vickery (New Haven: Published for Yale Center for British Art and Paul Mellon Centre for Studies in British Art by Yale University Press, 2006), pp. 201–224. For more on polite sociability, see Richard Bushman, The Refinement of America: Persons, Houses, Cities (New York: Vintage Books, 1993), pp. 61–91; and Amanda Vickery, Behind Closed Doors: At Home in Georgian England (New Haven and London: Yale University Press, 2009). For more on the British trans-Atlantic language of polite sociability, see Bernard L. Herman, Town House: Architecture and Material Life in the Early American City, 1780–1830 (Chapel Hill: University of North Carolina Press, 2005); and Zara Anishanslin, Portrait of a Woman in Silk: Hidden Histories of the British Atlantic World (New Haven and London: Yale University Press, 2016). George William Fairfax wrote to Lord Fairfax while in England encouraging Lord Fairfax to move to Belvoir and complaining that he had not received a letter from him. He also complained that Thomas Bryan Martin had turned Lord Fairfax against him and bemoaned the fact that he would inherit a title with no estates to support it. “A Copy of a letter from G[eorge] F[airfa]x when in England to L[ord] F[airfa]x Dated from York March 30, 1762,” KAO.
Draft of George William Fairfax to unnamed correspondent, February 26, 1763, FCM. George William chronicled his time in England in The Daily Journal, or, The Gentleman’s and Tradesman’s Complete Annual Accompt-Book (London, 1763) (hereafter GWFJ). Fairfax included a drawing of the Cary coat of arms in the opening pages of the book, likely for use when purchasing silver. Mary Cary Ambler, Fairfax’s sister-in-law, kept a journal in the remaining pages of George William’s. Mary Cary Ambler Journal, 1763–1770, Personal Papers, acc. 30647, Virginia Historical Society, Richmond, Va.
Robert Campbell, The London Tradesman (London: T. Gardner, 1747), p. 170. For more on the upholsterer’s practice, see Christopher Gilbert, The Life and Work of Thomas Chippendale (London: Studio Vista, 1978), pp. 25–27.
Lindsay Boynton, “William and Richard Gomm,” Burlington Magazine 122, no. 927 (June 1980): 395–402. Geoffrey Beard and Christopher Gilbert, Dictionary of English Furniture Makers (Leeds: W. S. Maney and Son Ltd., 1986), pp. 349–50. Public Advertiser, June 5, 1776, as cited in “Clerkenwell Close Area: Introduction; St Mary’s Nunnery Site,” in Survey of London: Volume 46, South and East Clerkenwell, edited by Philip Temple (London, 2008), pp. 28-39, British History Online, http://www.british-history.ac.uk/survey-london/vol46/pp28-39, accessed February 28, 2019.
Invoice from Robert Stark to George William Fairfax, 1763, Papers of the Fairfax Family, 1760–1799, MSS, Gunston Hall Library and Archives, Lorton, Va. William Fairfax and George William Fairfax Account Book, p. 6. George William Fairfax, Inventory of the Furniture of the Several Rooms at Belvoir, ca. 1773, MSS, Fairfax Family Papers, 1756–1787, Series MSS2F1619B (hereafter Fairfax Family Papers), Virginia Historical Society, Richmond, Va. The wallpaper invoice and account book entry for Thomas Speer both have letters beside groups of items that correspond with specific rooms, indicating the presence of a detailed floor plan. The colors of the wallpaper can be matched with the rooms listed in the inventory to determine the furnishings, wallpaper, and architectural details of specific rooms.
William Gomm, Sundry Drawings of Cabinet Ware & c., 1761, drawings, Collection 266, Joseph Downs Collection of Manuscripts and Printed Ephemera, Winterthur Library, Winterthur, Del. Although rooms with unified architectural details, finishes, and furnishings had long existed in England, they were more difficult to achieve in the colonies, where access to specialized labor and manufactured goods was more restricted. In Virginia, exceptions -included Gunston Hall (1756–1761) and Mount Airy (1761–1771), where architect William Buckland designed furniture to complement his interior architectural details (Luke Beckerdite, “Architect-Designed Furniture in Eighteenth-Century Virginia: The Work of William Buckland and William Bernard Sears,” in American Furniture, edited by Luke Beckerdite [Hanover, N.H.: University Press of New England for the Chipstone Foundation, 1994], pp. 29–48). For one of the more thoroughly documented efforts to create a unified decorative scheme, see Nicholas B. Wainwright, Colonial Grandeur in Philadelphia: The House and Furniture of John Cadwallader (Philadelphia: Historical Society of Pennsylvania, 1964).
GWFJ. Adam Bowett, Early Georgian Furniture, 1715–1740 (Woodbridge, Suffolk, Eng.: Antiques Collectors’ Club, 2009), p. 120. William Gomm, Sundry Drawings of Cabinet Ware & c., 1761, drawings, Collection 266, Winterthur Library.
Susan E. Stuart, Gillows of Lancaster and London, 2 vols. (Woodbridge, Suffolk, Eng.: Antique Collectors’ Club, 2008), 1: 61. Samuel Johnson, A Dictionary of the English Language, 2 vols. (London: Printed by W. Strahan, 1755), 2: 1353, 1511. George William Fairfax, “List of Houshold & Kitchen Goods to be Purchased,” FCM. Fairfax did not record the date he finalized his purchases.
Robert Stark trade card, Trade Cards 91.53, British Museum. Public Advertiser, March 9, 1784, as quoted in Phillippa Mapes, “The English Wallpaper Trade, 1750–1830” (Ph.D. dissertation, University of Leicester, U.K., 2016), p. 93. “Bought of Thomas Speer,” William Fairfax and George William Fairfax Account Book, p. 5. Invoice from Robert Stark to George William Fairfax, 1763, Papers of the Fairfax Family, 1760–1799, MSS, Gunston Hall Library and Archives, Lorton, Va. Stark submitted a copy of the 1763 invoice on May 6, 1767, after failing to receive payment. The later invoice includes a note from Gomm suggesting that Fairfax may have mistakenly assumed “that it [his charge from 1763] was included in our bill.” This account demonstrates the close relationship between Stark and Gomm
Brown, Virginia Baron, pp. 135–154; George William Fairfax wrote Robert Fairfax after Lord Fairfax’s death expressing his shock at not receiving Lord Fairfax’s one-sixth share of the proprietary in his will. He wrote that Lord Fairfax visited Belvoir before George William moved to England and said he was sensible “of the great injustice that had been done to my branch of the Family by Alienating the Estates in Yorkshire that properly belonged to it, that He was sorry it was not in his power to Compensate us for those losses, but that he would certainly do every thing he could by leaving the sixth part of the Northern Neck, the Manner of Leeds, and the South Branch to go with the Title.” George William Fairfax to Robert, Lord Fairfax, March 1783, KAO.
Robert Fairfax to unknown recipient, July 17–19, 1769, MSS Fairfax 35, Bodleian Library.
Draft of George William Fairfax to Thomas, 6th Lord Fairfax, June 2, 1761, FCM. George William learned from John Carlyle that a date and time had been set for the sale of his father’s furniture. On May 1, 1762, George Washington acquired “a Tea Table and Appurt[enance]s” and “1 Tea Board” “from Belvoir” from Benjamin Grayson, a Colchester merchant, for £7.15 and £2.10, respectively. At the same time, Washington acquired “1 Sett Tea China” from Grayson for 64s. Washington credited these acquisitions against debts Grayson owed. What the “appurtenances” were is not apparent, but their presence seems to have added substantially to the cost of the table; they may have been additional tea china or equipment such as a hot water urn. George Washington Ledger Book A, 1750–1772, p. 129, The Papers of George Washington, Series 5: Financial Papers, Library of Congress, Washington, D.C.
All quotations in the section describing the contents of Belvoir are taken from William Fairfax and George William Fairfax Account Book, Washington Library. The contents of rooms are as described in George William Fairfax, Belvoir Inventory, Virginia Historical Society. For more on the disposition of rooms in Virginia houses, see Mark R. Wenger, “Town House & Country House: Eighteenth and Early Nineteenth Centuries,” in The Chesapeake House: Architectural Investigation by Colonial Williamsburg, edited by Cary Carson and Carl Lounsbury (Chapel Hill: University of North Carolina Press for the Colonial Williamsburg Foundation, 2013), pp. 128–155.
For more on the disposition of rooms at Carlyle House, see Leath and Leviner, “A Proposal for Revisions to the John Carlyle House Historic Furnishings Plan.”
At Mount Vernon, a small room that served as a lumber room and a bed chamber is carved off from the space of the second floor of the passage. John Cornforth provides a concise explanation of “state rooms” in his Early Georgian Interiors (New Haven and London: Yale University Press, 1995), pp. 13–19. He explains that “state rooms” or “best rooms” were often intended to honor special guests.
Mark R. Wenger, “The Central Passage in Virginia: Evolution of an Eighteenth-Century Living Space,” Perspectives in Vernacular Architecture 2 (1986): 137–49.
Margaret Beck Pritchard, “Wallpaper,” in The Chesapeake House, pp. 383–86. This study relies heavily on room usage as described in Elizabeth Donaghy Garrett, At Home: The American Family, 1750–1870 (New York: Harry N. Abrams, Inc., 1990).
Only the blue dressing room and the chintz bedchamber had such elaborate chimneypieces. Mark R. Wenger, “The Dining Room in Early Virginia,” Perspectives in Vernacular Architecture 3 (1989): 149–59. Mark R. Wenger, “Town House & Country House,” p. 128.
The room also contained: “An Oval Bottle Cistern on a Frame;” “A Knife Tray;” “A Scallopt. Mahy. Voider;” “2 Dish Trays;” “1 Mahy cutrim [cut rim] Tea Tray;” and andirons, a shovel, tongs, and a fender. For more on gendered spaces, see Garrett, At Home, pp. 39–94.
Wenger, “Town House & Country House,” p. 123. Wenger, “The Dining Room,” pp. 149–59.
The most important study on room use in eighteenth-century Virginia is Susan Borchert et al., “Gunston Hall Room Use Study,” Report Prepared for the Board of Regents of Gunston Hall Plantation, http://www.gunstonhall.org/mansion/room_use_study/methodology.html, accessed March 3, 2019. This section relies heavily upon the room use the authors discovered in their comprehensive examination of Virginia and Maryland probate inventories of the upper Tidewater from the second half of the eighteenth century.
Matthijs de Keijzer et al., “Indigo Carmine: Understanding a Problematic Blue Dye,” Studies in Conservation 57, suppl. 1 (2012): S87–S95. The dressing table was valued at £10.
For more on the use of dining rooms for business and the creation of independent studies, see Susan Borchert et al., “Domestic Spaces,” in “Gunston Hall Room Use Study.” George William Fairfax to George Washington, January 10, 1759, PGW Digital. Nicholas A. Brawer, British Campaign Furniture: Elegance under Canvas, 1740–1914 (New York: Harry N. Abrams, 2001), pp. 154–55. Florence M. Montgomery, Textiles in America, 1650–1870 (New York: W. W. Norton and Company, 2007), p. 300. The settee bedstead was described as “A Neat Mahy. 3ft. 6in. [wide] Settea bedstead Cover’d wth. Saxon Green morine & Brass nail’d wth. morine Curatains, head Cloth and Tester.” There were no curtains in the study. For a discussion of pincushion seats, see Lucy Wood, The Upholstered Furniture in the Lady Lever Art Gallery, 2 vols. (New Haven: Yale University Press for the National Museums Liverpool, 2009), 1: 12–13.
Scholars rarely discuss the ranked usage of bedchambers and the corresponding social implications, but it is apparent in the values of objects in period inventories. For more information on the English practice, see Cornforth, Early Georgian Interiors, pp. 91–92. When George Washington purchased a new bed in 1759, his London agent referred to copper plate textiles as “Chintz Blew plate Cotton furniture” (Invoice from Robert Cary and Company, August 6, 1759, PGW Digital). The difficulties of nomenclature are described in Linda Eaton, Printed Textiles: British and American Cottons and Linens, 1700–1850 (New York: Monacelli Press, 2014), pp. 17–39.
By the middle of the eighteenth century, the concept of a suite of rooms leading to the bedchamber had been condensed to the dressing room and bedchamber. For more on the formal plan of rooms in English houses, see Mark Girouard, Life in the English Country House (New Haven: Yale University Press, 1978), pp. 126–35. Lord Botetourt, royal governor of Virginia, had the only other documented dressing chamber in Virginia (Graham Hood, The Governor’s Palace in Virginia: A Cultural Study [Williamsburg, Va.: Colonial Williamsburg Foundation, 1991], pp. 98–117). Much of the analysis in this article is indebted to Hood’s work. Isaac Ware, A Complete Body of Architecture: Adorned with Plans and Elevations from Original Designs (London: T. Osborne, 1756), p. 432.
Ronald Hurst and Jonathan Prown, Southern Furniture 1680–1830: The Colonial Williamsburg Collection (New York: Harry N. Abrams for the Colonial Williamsburg Foundation, 1997), pp. 79–80, 147. For more on the introduction of sofas to England, see Adam Bowett, English Furniture 1660–1714: From Charles II to Queen Anne (Woodbridge, Suffolk, Eng.: -Antique Collectors’ Club, 2002), pp. 251–253. For more on the widespread use of the sofa in eighteenth-century France, see Joan DeJean, The Age of Comfort: When Paris Discovered Casual and the Modern Home Began (New York: Bloomsbury USA, 2009), pp. 93–102.
For a concise description of backstools and square-edged upholstery, see Wood, The Upholstered Furniture in the Lady Lever Art Gallery, 1: 16–18. Other methods of achieving a much lower profile are described in Wallace Gusler, Leroy Graves, and Mark Anderson, “The Technique of 18th-Century Over-the-Rail Upholstery,” in Upholstery in America & Europe from the Seventeenth Century to World War I, edited by Edward S. Cooke Jr. (New York: W. W. Norton, 1987), pp. 91–96; and Leroy Graves, Early Seating Furniture: Reading the Evidence (Williamsburg, Va.: Colonial Williamsburg Foundation, 2015), pp. 116–25.
Keijzer et al., “Indigo Carmine,” ibid. These observations on Saxon blue rely on dye samples made by Kate Smith of Eaton Hill Weavers in Marshfield, Vermont. Smith used period dye recipes to recreate the color. Thomas Chippendale furnished Lady Winn of Nostell Priory “garter blue” upholstered furniture and bed and window hangings for her bedchamber. The term “garter blue” referred to the sashes worn by members of the Order of the Garter and was another designation for Saxon blue. Wainwright, Colonial Grandeur in Philadelphia, p. 41. Saxon blue dye was used for silk and wool but did not adhere properly to linen without modification of the recipe. The author thanks Kate Smith of Eaton Hill Weavers in Marshfield, Vermont, for information on the formulation and use of Saxon blue dye
For more information on bed hangings, see Abbott Lowell Cummings, Bed Hangings: A Treatise on Fabrics and Styles in the Curtaining of Beds, 1650–1850 (Boston: Society for the Preservation of New England Antiquities, 1994).
George William Fairfax to George Washington, August 3, 1778, and George William Fairfax to George Washington, August 5, 1773, PGW Digital. George William Fairfax to -Samuel Athawes, September 5, 1773, FCM.
George William Fairfax to George Washington, January 10, 1774, and George William Fairfax to George Washington, August 5, 1773, PGW Digital. John J. McCusker, Money and Exchange in Europe and America, 1600–1775 (Chapel Hill: University of North Carolina Press for the Institute of Early American History and Culture, 1978), p. 212. In 1774 £130.30 in Virginia currency was worth £100 sterling.
William Fairfax and George William Fairfax Account Book. George William Fairfax to George Washington, January 10, 1774, PGW Digital. George William Fairfax, Inventory of the Furniture of the Several Rooms at Belvoir, ca. 1773, Fairfax Family Papers.
Virginia Gazette (Purdie and Dixon), June 2, 1774; Virginia Gazette (Rind), June 2, 1774. The eighteenth-century understanding of how quickly a piece of furniture became outdated is quite different from our own. For instance, a 1764 inventory of Chatsworth described a Neo-Palladian cut-velvet bed after a 1749 design by John Vardy as “new” even though it was likely made nearly fifteen years before and its style was outmoded. For more on the “Vardy Bed,” see Annabel Westman, “‘Snug at the Hall’: Beds and Canopies and the 6th Duke,” in Hardwick Hall: A Great Old Castle of Romance, edited by David Adshead and David A. H. B. Taylor (New Haven and London: Yale University Press published for the Paul Mellon Centre for Studies in British Art and the National Trust, 2016), pp. 278–281. For a discussion of the introduction of neoclassicism to Virginia furniture, see Wallace B. Gusler, Furniture of Williamsburg and Eastern Virginia, 1710–1790 (Richmond: Virginia Museum, 1979), pp. 7–10.
The auctioneers kept two accounts of the sale: an item-by-item listing that probably followed the order of the sale, and a list by purchaser. The accounts are “Sales of Furniture at Belvoir, August 15th, 1774,” MSS, MS-5306, Washington Library; and “Accot. of Sales, August 15th, 1774 at Belvoir,” Fairfax Family Papers, respectively. For the second auction, see “Account of Sales at Belvoir, Decem. 5th, 1774,” Fairfax Family Papers.
Robert F. Dalzell and Lee Baldwin Dalzell, George Washington’s Mount Vernon: At Home in Revolutionary America (New York: Oxford University Press, 1998), pp. 68–69; Messick, Cohen, Waite, “Mount Vernon Historic Structure Report,” 3 vols. (report prepared for the Mount Vernon Ladies’ Association, 1993), pp. 19–23.
Messick, Cohen, Waite, “Mount Vernon Historic Structure Report.” For more on this time in George Washington’s life, see Ron Chernow, Washington: A Life (New York: Penguin Press, 2010), pp. 165–193. George Washington took over the management of the estate of Daniel Parke Custis when he married Custis’s widow, Martha Dandridge Custis, on January 6, 1759. The Daniel Parke Custis estate included 17,880 acres of land, almost 300 enslaved people, thousands worth of personal property, and a large sterling reserve. Because Custis died without a will, his estate was divided according to law. Martha inherited one-third of Custis’s personal property and lifetime rights to one-third of his land and enslaved workforce; their son John Parke “Jacky” Custis inherited one-third of his father’s personal property and all of his land and enslaved people; and Martha Parke “Patsy” Custis inherited one-third of her father’s personal property. Martha Parke Custis’s inheritance was valued at £8,000 upon her death from an epileptic seizure in 1773.
On September 23, 1774, George Washington visited Philadelphia upholsterer John Ross and left him £15 cash “to buy furniture [textiles] with & to be accounted for.” On September 30 he paid an additional £9 for “2 pcs. Callico Bed furniture,” and on October 10 he paid the remainder of his bill for bed furniture from September 28, which totaled £29.17.6. September 23 and 30 and October 10, 1774, entries, Cash Memoranda, March–October 1774, 1749–1806, George Washington Collection, 1749–1806, Huntington Library, Art Collections, and Botanical Gardens, San Marino, Calif. George Washington accounted for the purchases in his ledger book as £55 for “Bed Furniture & Makg,” and he paid for the “3 Bedsteads” separately at a cost of £12. George Washington Ledger Book B, 1772–1793, p. 121, Papers of George Washington. George Washington dined with Benjamin Chew on September 22, 1774, the day before he placed his order with John Ross. Chew had recently purchased beds and bed furniture from Ross, and Washington likely learned of the upholsterer through him. George Washington Diary Entry, September 22, 1774. The author thanks Amanda Isaac for these references. For more on the Chew purchases, see Nancy E. Richards, “The City Home of Benjamin Chew, Sr.; and His Family: A Case Study of the Textures of Life” (report created for Cliveden of the National Trust, Inc., 1996). George Washington wrote to Gouverneur Morris requesting a mirrored plateau for the presidential dining table, recalling similar examples he had seen in the homes of friends. He specifically requested that if his memory were “defective recur to what you have seen on Mr Robert Morris’s table for my ideas generally,” indicating that the source of his ideas was one of the more fashionable households in town. George Washington to Gouvernour Morris, October 13, 1789, PGW Digital.
For a complete description of William Bernard Sears’s work in the Mount Vernon dining room, see Luke Beckerdite, “William Buckland and William Bernard Sears: The Designer and the Carver,” Journal of Early Southern Decorative Arts 8, no. 2 (1982): 29–36. Susan Buck found verdigris green as the second generation of paint on the walls, the third generation on the mantel and overmantel, and the fourth generation on the mantel and overmantel. Susan Buck, “Small Dining Room Paint Analysis” (report prepared for P. Gardiner Hallock, Manager of Restoration, Mount Vernon Estate and Gardens by Historic Paint and Architectural Services, Newton Centre, Mass., July 15, 2000). George Washington noted the color of the dining room while in Philadelphia for the Constitutional Convention in September 1787. He said, “I am sorry to find that the Green paint which was got to give the dining room another Coat, should have turned out so bad; such impositions (besides the disappointment) are really shameful.” George Washington to George Augustine Washington, September 2, 1787, PGW Digital. Susan Borchert et al., “Public Spaces,” in “Gunston Hall Room Use Study.” Referred to as “the Stoco Man,” this craftsman is known only through his surviving work at Mount Vernon and Kenmore, the home of Washington’s brother-in-law Colonel Fielding Lewis. George Washington to George Augustine Washington, September 2, 1787, and George Augustine Washington to George Washington, April 15–16, 1792, PGW Digital. Washington’s nephew wrote of the problems with the verdigris oxidizing: “the chimney smokes in such a manner that it destroys the room.” He understood that the room should be painted the same color “on acct of the furniture,” an important admission that George Washington intended to maintain the same combination of furniture and paint decoration that the Fairfaxes had used in their dining room using the same furniture.
George Washington wrote to Richard Washington requesting “Two neat Mahagony Tables 4 1/2 feet square when spread and to join occasionally” (Invoice to Richard Washington, April 15, 1757, PGW Digital). Joseph T. Shipley, Dictionary of Early English (New York: Philosophical Library, 1955), p. 712. Although the Washingtons also acquired the pair of card tables, they may have used them in the front parlor at Mount Vernon rather than in the dining room. George Washington purchased one card table at auction and the other from Colonel Henry Lee. The table from Belvoir was subsequently moved to Arlington House, where antiquarian Benson Lossing first saw it. George Washington did not purchase the Wilton Persian carpet.
Susan Borchert et al., “Domestic Spaces” and “Gunston Hall Room Use Study.” George Washington Parke Custis, Recollections and Private Memoirs of Washington (Washington, D.C.: William H. Moore, 1859), p. 163. The desk does not appear in George Washington’s probate inventory, but the settee bedstead appears in the study and the shaving table is likely one of the dressing tables in the bed chambers. Christine Meadows, “The Belvoir Sale,” in The Mount Vernon Ladies’ Association Annual Report (1991): 35–38. “An Inventory &c of Articles at Mount Vernon with their Appraised Value annexed,” Fairfax County Will Book J, fol. 326, Historic Records Center, Fairfax, Va.
George Washington’s purchases at Belvoir are listed in two documents: “Accot. of Sales, August 15th, 1774 at Belvoir,” Fairfax Family Papers; and “Inventory of House Furniture bought by Colo. George Washington at Colo Fairfax’s Sale at Belvoir, 15th Augt. 1774,” George Washington Collection. In the first document, Washington’s purchases are listed with his account and the rest of the attendees, while in the second, only Washington’s purchases are listed.
George William Fairfax to George Washington, March 2, 1775, PGW Digital. For more on the delivery of the chintz curtains, see Samuel Athawes to George William Fairfax, August 14, 1775, FCM. Samuel Athawes wrote, “The Curtains I have sent to my upholsterers to be cleand & repaird” before sending them to Fairfax. Thompson, “George William Fairfax.”
George William Fairfax to George Washington, June 23, 1785, PGW Digital. George Washington to George William Fairfax, June 30, 1786, PGW Digital. George Washington kept a careful accounting for Fairfax on two manuscript pages. They are: “The Honble. Geo. Wm. Fairfax, Esq in acct with Geo. Washington, October 1773–April 1774,” MSS, Washington Library; and “The Honble. Geo. Wm. Fairfax Esqr. in acct with Geo[rge] Washington, 1774 June–December,” original MSS owned by Dewitt Wallace Library, Macalester College, Saint Paul, Minn., photocopy on file at Washington Library.
George Washington commissioned John Rawlins to execute the ceiling in the front parlor in February 1786, and the work was complete by April 1787. See articles of agreement between George Washington and John Rawlins, February 25, 1788, PGW Digital; and George Washington to John Rawlins, April 13, 1787, PGW Digital. Susan Buck, “Cross-Section Paint Microscopy Report Interior Paint Study of the West Parlor Draft Two” (report prepared for Thomas Reinhart, Deputy Director for Architecture, Mount Vernon Estate and Gardens by Susan L. Buck, Ph.D., March 5, 2016). For more on the New Room, see Thomas A. Reinhart and Susan P. Schoelwer, “‘Distinguished by the Name of the New Room’: Reinvestigation and Reinterpretation of George Washington’s Grandest Space,” in Stewards of Memory: The Past, Present, and Future of Historic Preservation at George Washington’s Mount Vernon, edited by Carol Borchert Cadou (Charlottesville: University of Virginia Press, 2018), pp. 41–69.
By 1790 the upholstery of the Fairfax suite appears to have come apart at the seams, much of the quilting in the back seems to have broken, and many of the brass nails had disappeared. George Washington made purchases from local firms Thomas Vowell, Patton and Butcher, and Hodgson and Nicholson to make the repairs. To repair the seams, Washington purchased “3 oz. of Silk for sewing the [show] Covers of the parlor Chairs and settee” as well as brass thimbles and “1 doz. Needles” for doing the work. He also purchased “2M tacks” to retack some of the hidden upholstery. To repair the quilting, Washington purchased “3 hanks of cord for the Chairs & Settee in the parlour,” “blue Silk Cord for drawing the backs of [the Chairs and Settee],” and “1 large needle for running the silk Cord through the backs of the chairs.” Lastly, he purchased “3M princes Mettal Nails . . . for the parlour Chairs,” suggesting that he had all of the brass nails replaced on the chairs. While it would seem that George Washington should have simply reupholstered the chairs, there is no evidence that he purchased the textiles needed, and this period is particularly well documented in his account books. George Washington Ledger Book B, 1772–1793, p. 318, Papers of George Washington. Thompson, “George William Fairfax.” George Washington to George William Fairfax, February 27, 1785, PGW Digital. George Washington purchased the Wilton carpet from the blue Dressing Room at the auction. The carpet was listed as “1 Large Carpet in the blue room” purchased for £11 in “Sales of Furniture at Belvoir, August 15th, 1774.” George Washington to Tobias Lear, March 10, 1797, PGW Digital. This letter indicates that George Washington continued to use the furniture during the remainder his life. He requested a carpet for his “blue Parlour” and suggested “it ought to have a good deal of blue in it . . . that it may accord with the furniture.” This quote led previous scholars to paint the front parlor blue after finding a layer of that color; however, Washington meant that the furniture coverings were blue rather than the walls. He clarified his statement in George Washington to Tobias Lear, March 12, 1797, [PGW Digital], when he wrote: “as the furniture was blue, the ground or principal flowers in it ought to be blue.”
