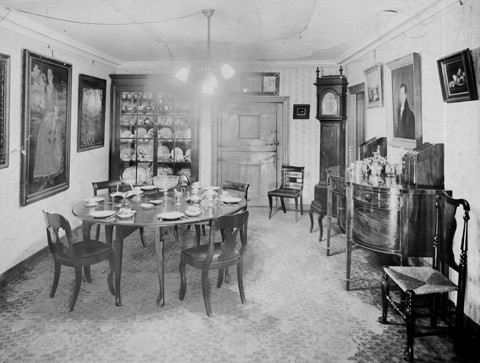
Photograph showing the dining hall of the Glen-Sanders House, Scotia, New York, ca. 1890. (Courtesy, New-York Historical Society, Glen-Sanders Papers, Miscellaneous and Photographs.)
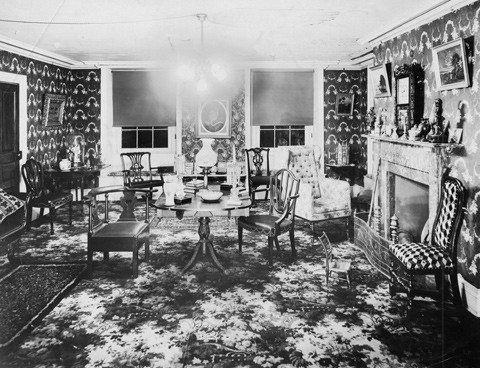
Photograph showing the parlor of the Glen-Sanders House, ca. 1890. (Courtesy, New-York Historical Society, Glen-Sanders Papers, Miscellaneous and Photographs.)
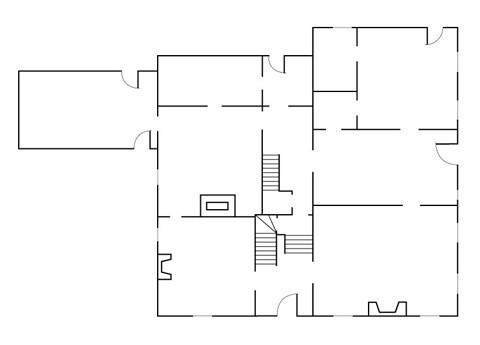
First-floor plan of the Glen-Sanders House. (Reference for drawing courtesy, Library of Congress, Prints and Photographs Division, Historic American Building Survey, NY 47 Scot 1.)
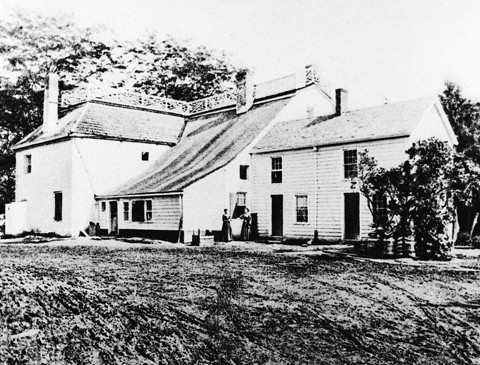
Northwest view of the Glen-Sanders House, ca. 1870. (Helen Wilkinson Reynolds, Dutch Houses in the Hudson Valley before 1776 [New York: Payson & Clarke, 1929], pl. 23.)
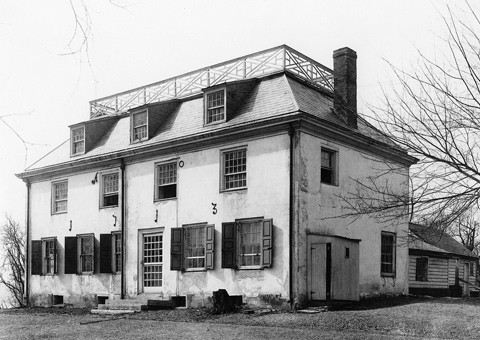
East view of the Glen-Sanders House, ca 1895. (Courtesy, Schenectady Museum and Planetarium, Mynderse Collection.)
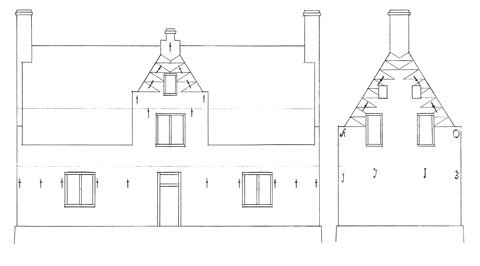
Drawings showing the south and east façades of the Glen-Sanders House, ca. 1713. (Drawing by Alan Miller based on Historic American Building Survey drawings executed in 1934 and field measurements.) The drawings depict a one-and-a-half storey house with parapet gables and vlechtingen brickwork, which presented the hardened ends of the bricks to the weather. Although it is conceivable that the house was originally a two-storey building, it would still have looked similar to the one in the drawing. The south or river façade is shown with a cross-gable or pavilion, in the manner of the Coeymans House (see fig. 20). The date numerals that were later transferred to the east façade of the 1771 wing are shown on the east gable. The fenestration reflects the current assessment of local practice in other houses.
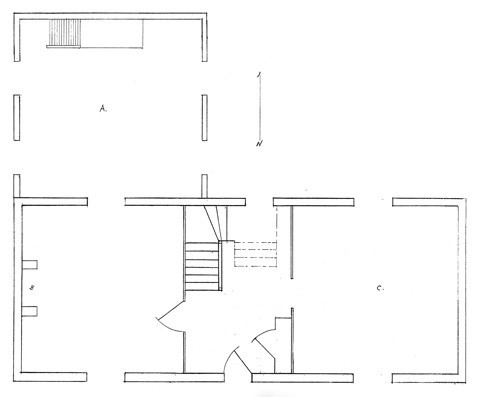
Drawing showing the floor plan of the Glen-Sanders House, ca. 1713. (Drawing by Alan Miller, based on field measurements.) This plan is based on existing fabric from the stairhall westward. The number and location of the posts were extrapolated from the fenestration scheme and from beam anchors visible in exterior photographs taken between the 1870s and the 1930s. The house may have had a wooden outshot containing a cooking fireplace and sleeping quarters for servants or slaves at the rear. This structure could have been built after the destruction of the 1658 house but before the surviving brick-and-timber building was completed in 1713. Such an outshot would have been demolished in 1771, when the east wing and the lean-to were added. Alternatively, the cooking fireplace may have been in the cellar of the eastern part of the 1713 house that was demolished in 1771.
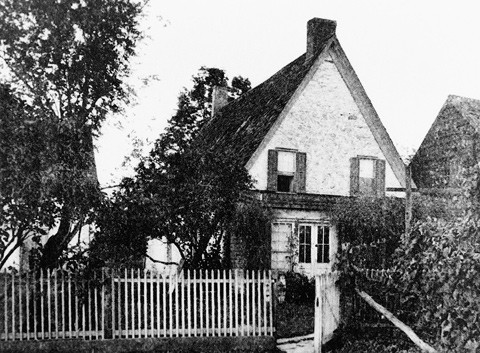
East view of the Mabee House, Rotterdam Junction, New York, ca. 1895. (George S. Roberts, Old Schenectady [Schenectady: Robson and Adee, n.d.], p. 69.) The earliest portion of the Mabee House dates 1680-1700. The gable end is the later room added to the house in the early eighteenth century. The original room to the rear had a door on the side rather than on the gable end. The interior had a jambless fireplace with a smoke hood, a built-in box bedstead, and a steep ladder to the second floor. The walls are load-bearing stone, rather than brick in-fill and veneer. The inn to the right and the small outbuilding to the left probably were added between 1760 and 1790.
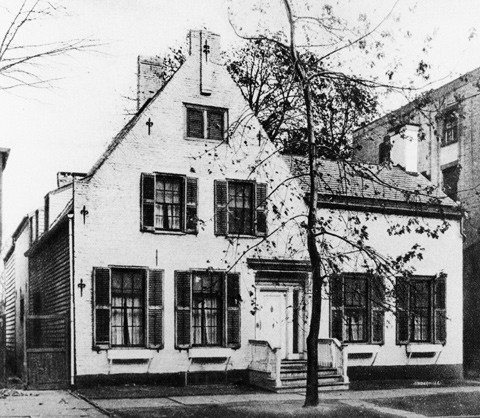
South view of the Yates House, Schenectady, New York, ca. 1890. (Helen Wilkinson Reynolds, Dutch Houses in the Hudson Valley before 1776 [New York: Payson & Clarke, 1929], pl. 56.) The house was built ca. 1710. Like many dwellings in Albany and Schenectady, it was built with a brick gable end on the street and wooden clapboarding on the three other façades. The interior was renovated in the Federal period.
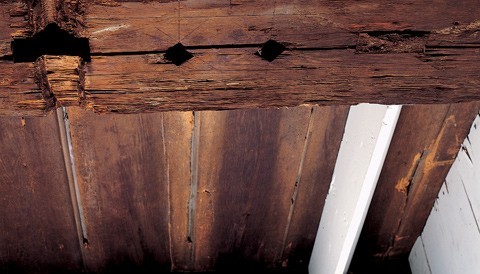
Detail showing the underside of a pine beam in the basement of the earliest section of the Glen-Sanders House. (Courtesy, Glen-Sanders Mansion, Scotia, New York; photo, Gavin Ashworth.) The beams in this section date to 1695-1713. Mortise pockets for studs and stay bars are set back from the face of the beams to allow for a stout grill or heavy planking pinned or nailed to the studs on the far side.
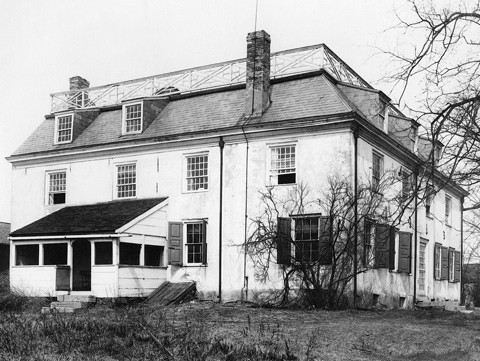
Southeast view of the Glen-Sanders House, ca. 1900. (Courtesy, Schenectady Museum and Planetarium, Mynderse Collection.)
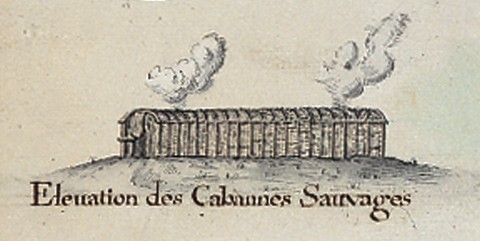
Gaspard-Joseph Chaussegros de Léry, Elevation des Cabannes Sauvages, from Plan du
Fort Frontenac ou Cataracouy, probably Canada, ca. 1720. Ink and watercolor on paper. (Courtesy, Newberry Library, Edward E. Ayer Manuscript Map Collection.) The traditional longhouse had two entrances at the ends and a central aisle with compartments for family groups along each side. This differs from the great room in the 1771 wing of the Glen-Sanders House, which probably had jambless fireplaces at each end and entrances on both sides.
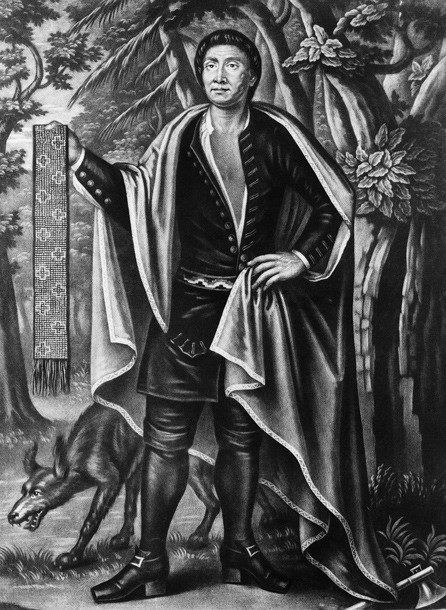
John Simon (1675-1754) after John Verelst (ca. 1648-1734), Tee Yee Neen Ho Ga Row, London, England, 1710. Mezzotint. 15" x 11 1/2". (Courtesy, Albany Institute of History & Art, bequest of Mrs. Henry M. Sage.) This Mohawk leader, otherwise known as Theyanoguin or Hendrick Peters (1660-1735), lived at the castle of the Mohawk called Ganajohore (either present-day Danube in Herkimer County or Canajoharie in Montgomery County) and participated in early diplomacy with the Albany Dutch, the English, and the French in Canada. He was one of four Native American leaders brought to London in 1710, when this image was made. The wampum belt was a diplomatic gift to Queen Anne.
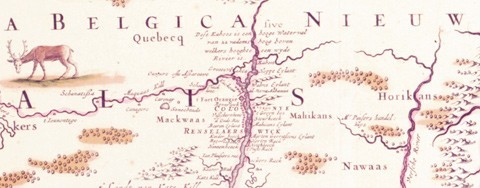
Detail from Nicholas Visscher's Novi Belgii Novaeque Angeliae nec non Partis Virginiae Tabule, 2nd state, Amsterdam, 1651-1655. Hand-colored engraving. 18 3/8" x 21 13/16". (Courtesy, New-York Historical Society.) Dutch cartographers immediately incorporated information from Arendt Van Curler's 1642 letter to Killian Van Rensselaer in their maps. This map from the early 1650s paraphrases Van Curler's description of the beautiful flats to describe the broad floodplain and islands of the Mohawk River above the great falls at Cohoes.
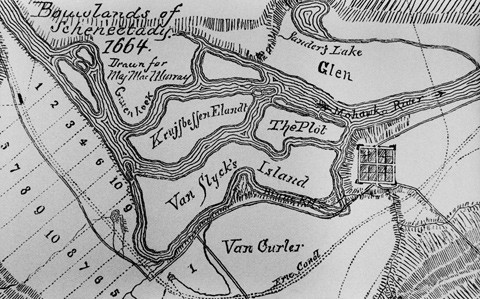
Bouwlands of Schenectady, 1664. (Jonathan Pearson, A History of Schenectady Patent in the Dutch and English Times [Albany: Joel Munsell's Sons, 1883], pl. 3.) This image shows the large tract of land that Arendt Van Curler received but never occupied, although his wife lived there after Curler's death in 1667. The Glen property on the north bank of the Mohawk River is also designated. Sanders Lake refers to Alexander Lindsay Glen's Dutch first name, Sander.
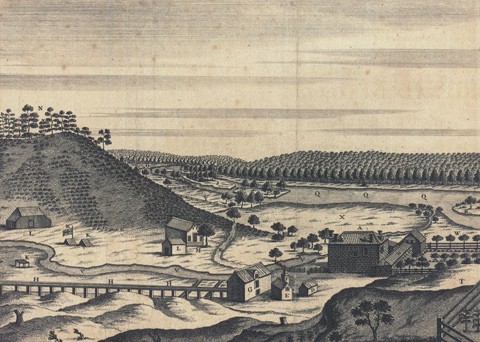
Guy Johnson, A North View of Fort Johnson Drawn on the Spot by Mr. Guy Johnson,
Sir Wm. Johnson's Son, London, 1759. Ink and wash on paper. (Courtesy, New York Public Library, Emmet Collection, Miriam and Ira D. Wallach Division of Art, Prints and Photographs, Astor, Lenox and Tilden Foundations.) This view of Johnson's limestone house and compound on the Mohawk River was drawn by Johnson's nephew and son-in-law, Guy Johnson, who also built a large mansion, Guy Hall, that survives in modified form in the city of Amsterdam. Of all the buildings visible in this print, only the main house still stands.
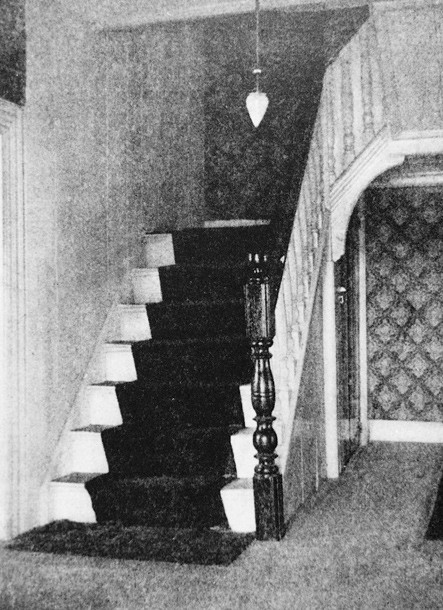
The Stairs up which Mrs. Sanders Was Going when the Tomahawk was Thrown. (George S. Roberts, Old Schenectady [Schenectady, N.Y.: Robson & Adee, n.d.], p. 168.) Several other houses along the Mohawk and Hudson Rivers have myths regarding Iroquois tomahawk marks on the handrails of their staircases.
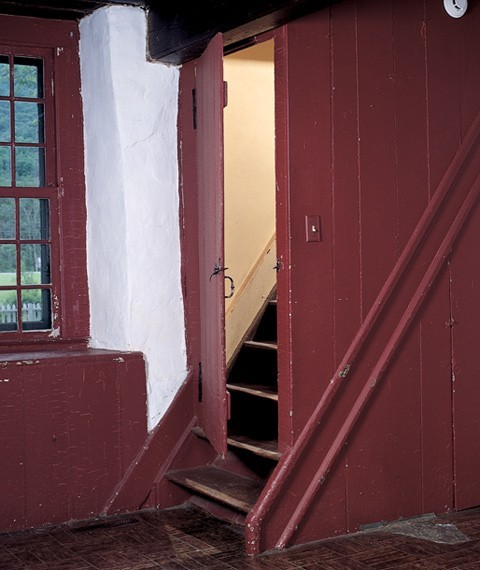
The enclosed staircase in the Mabee House, Rotterdam Junction, New York, 1710-1750. (Courtesy, Mabee House Historic Site, Schenectady County Historical Society; photo, Gavin Ashworth.) This staircase is in the early-eighteenth-century addition to the house. Although enclosed, the stair has framed stringers, handrails, and treads and risers. The second storey of the house was not finished for occupancy until the late nineteenth century. Before that time it was used for storing tools and produce.
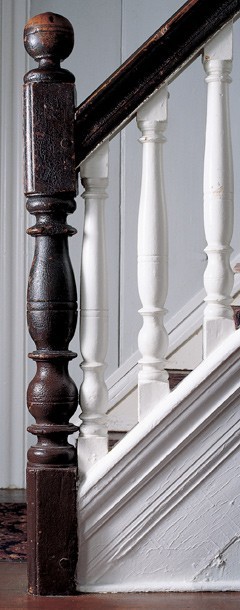
Detail showing the lower newel post and balusters of the staircase in the Glen-Sanders House. (Photo, Gavin Ashworth.) The turned components are probably oak.The stock for the newel was 4 1/2", and the stock for the balusters was 2 5/8".
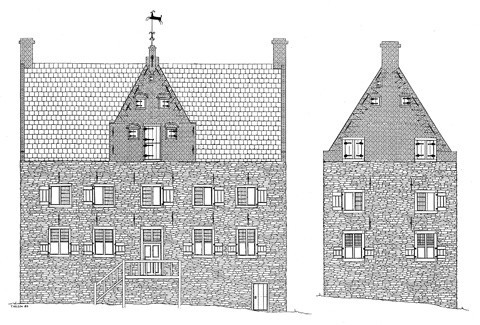
Drawing showing the probable original appearance of the Samuel and Ariaantje Coeymans House, Coeymans, New York, 1717-1723. (Drawing by Thomas Nelson, Albany Institute of History & Art.) This drawing is based on measurements of the house and a 1730s painting depicting the structure. Miss Charlotte Amelia Houghtaling (1838-1933) donated the painting
to the Holland Society in New York by the early twentieth century (see fig. 45), but it was subsequently lost. The main or east façade was 56 feet wide, and the gable or south façade was 28 feet wide.
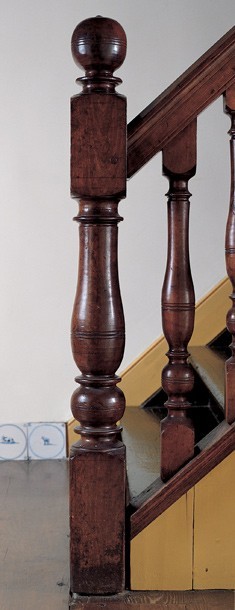
Detail showing the lower newel and balusters of a staircase in the Samuel and Ariaantje Coeymans House, Coeymans, New York, 1717-1723. (Privately owned; photo, Gavin Ashworth.) All of the turned components are cherry. The stock for the newel was 5", and the stock for the balusters was 2 7/8".

Detail showing the lower newel and baluster salvaged from a late-seventeenth- or early-eighteenth-century staircase in the Coeymans House. The turned components are probably gum. The stock for the newel was 4 1/2", and the stock for the baluster was 2 1/4".
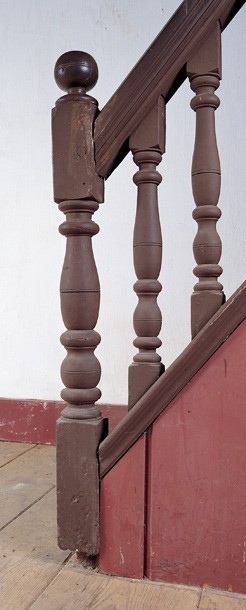
Detail showing the lower newel and balusters of a staircase from the Hendrick Bries House, East Greenbush, New York, 1726-1738. (Courtesy, Van Alen House, Columbia County Historical Society, Kinderhook; photo, Gavin Ashworth.) The turned components are probably oak. The stock for the newel was 4", and the stock for the baluster was 2 3/4".
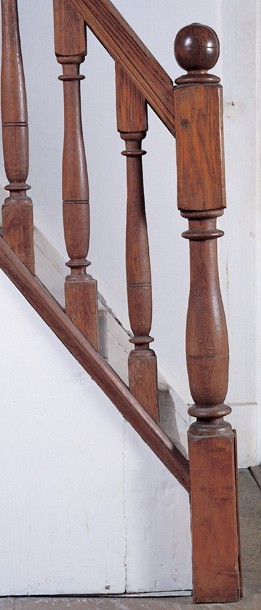
Detail showing the lower newel and baluster of a staircase in the Leendert Bronck House, Coxsackie, New York, ca. 1738. (Courtesy, Bronck Museum, Greene County Historical Society, Coxsackie; photo, Gavin Ashworth.) The turned components are oak. The stock for the newel was 3 3/4", and the stock for the baluster was 2 1/2".
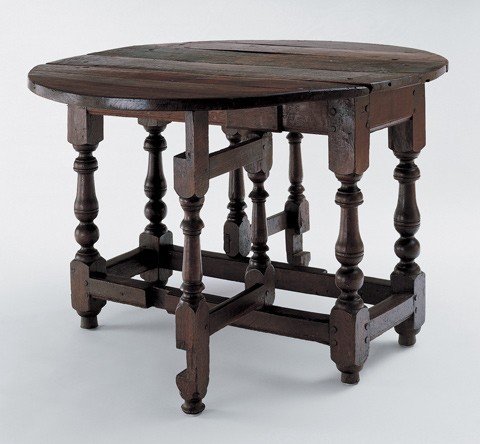
Oval leaf table. England, 1680-1720. Oak. H. 28 1/4", W. 41 1/2", D. 48". (Private collection; photo, Jeffrey Dykes.)
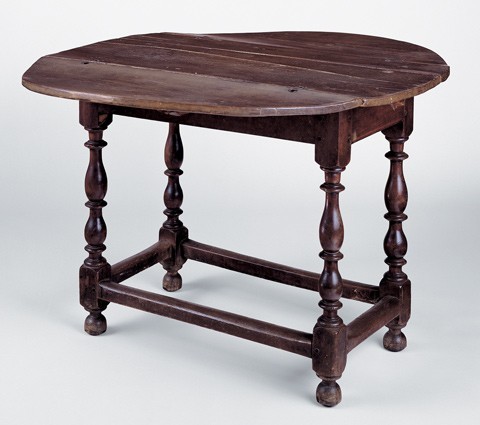
Oval leaf table, New York, 1710-1740. Gum. H. 29", W. 51 1/4" (open), D. 41 1/2". (Private collection; photo, Gavin Ashworth.) This table differs from all other New York oval leaf tables in having exposed rivet heads on the leaf hinges. A gateleg table with closely related turnings descended in the Van Courtlandt family and is at Van Courtlandt Manor, Croton-on-Hudson, Historic Hudson Valley.
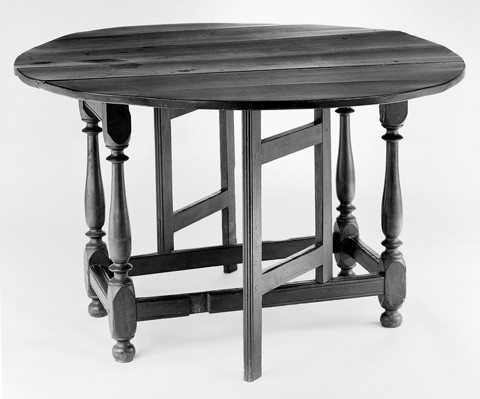
Oval leaf table, New York, 1710-1740. Gum. H. 27", W. 48 1/8" (open), D. 44". (Private collection; photo, Richard Eells.) This table belongs to a small subcategory of New York oval leaf tables with four posts and flat framed fly-legs. The turnings are very close those of the Bronck staircase (see fig. 24).
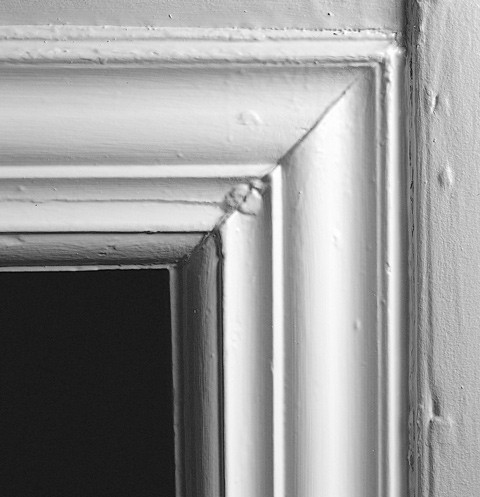
Detail showing the casing for the door leading from the stairhall into the parlor of the Glen-Sanders House, 1695-1713. (Photo, Gavin Ashworth.)
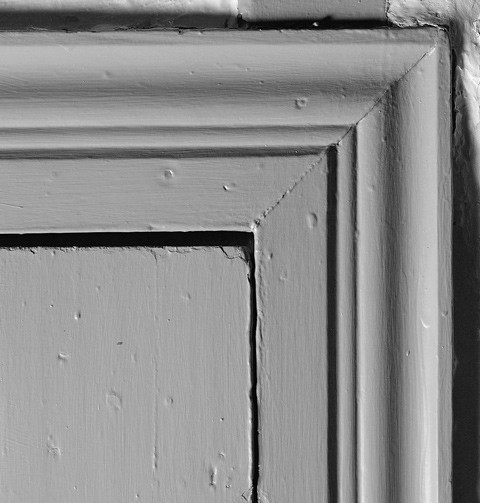
Detail showing the casing for the door leading from the parlor into the kitchen of the Mabee House, 1710-1750. (Photo, Gavin Ashworth.) This casing is associated with a door cut through the gable of the earlier part of the house when a new front room was added. The exact date of the addition is not known; however, local families always regarded the earlier house as the oldest surviving structure in the Mohawk Valley; it has been dated as early as 1680.
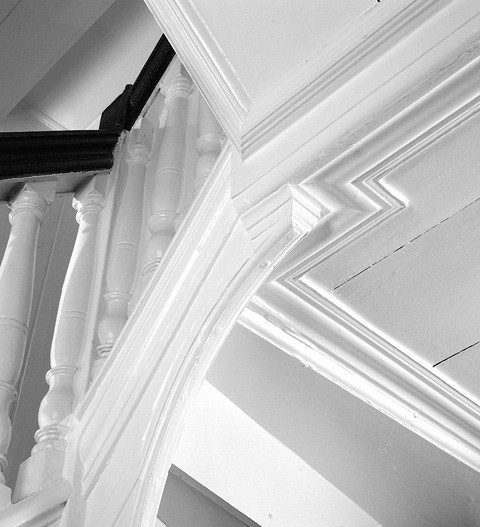
Detail showing the stringer and two different soffit moldings on the staircase in the Glen-Sanders House, 1695-1713. (Photo, Gavin Ashworth.) The arched stringer, which created more headroom in the hallway, resembles the corbel braces in Dutch house frames. The moldings surrounding the adjacent soffits of the staircase mask the nailing of beaded board sheathing.
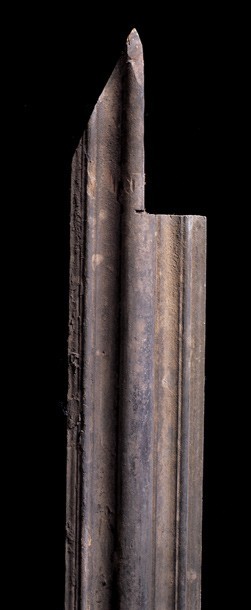
Detail of a piece of molding from the Mabee House, 1690-1710. (Photo, Gavin Ashworth.) Two pieces of this molding survive and both are 75" long with miters and ninety-degree cuts at one end. While it has been suggested that they were pilasters underneath the returns of the fireplace smoke hood in the earliest part of the house, the exact context for the moldings is unclear. The fragments retain an original coat of verdigris paint.
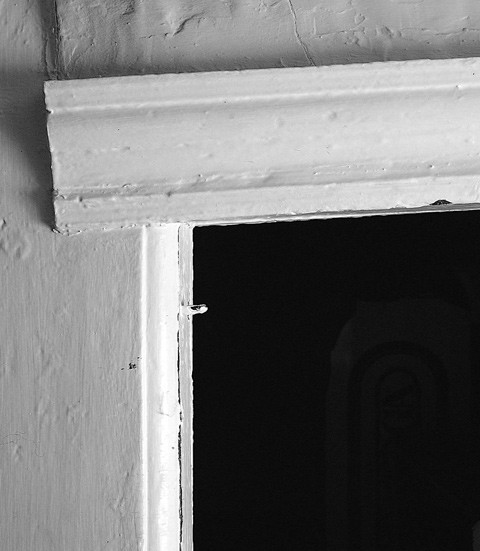
Detail of the header of the door leading from the rear hall into the kitchen of the Glen-Sanders House, probably ca. 1771. (Photo, Gavin Ashworth.) The abbreviated cornices of many painted kasten from the Netherlands have related moldings.
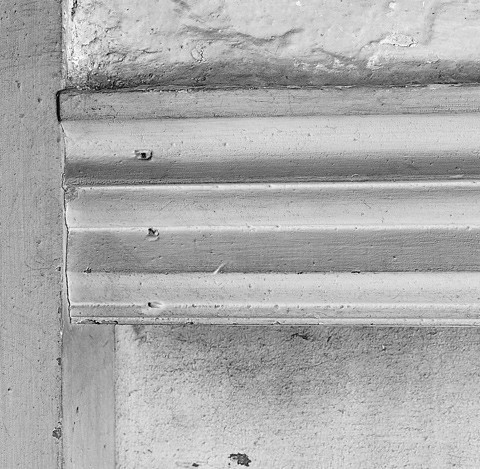
Detail of the header of the door leading from the interior to the exterior of the Mabee Inn, ca. 1790. (Photo, Gavin Ashworth.) The separate "inn" added to the Mabee House has little original interior trim other than this header.
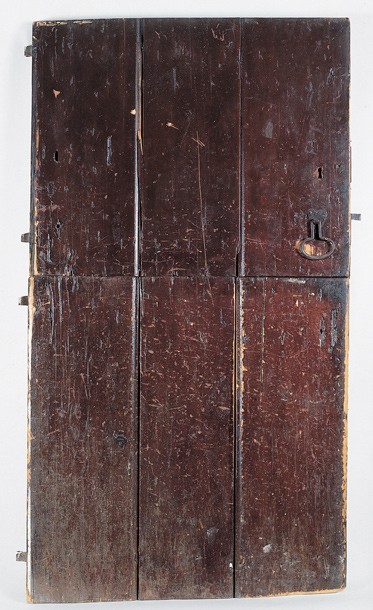
Exterior face of a rear entry door from the lean-to of the Glen-Sanders House, ca. 1713. (Photo, Gavin Ashworth.) The outer faces of Dutch doors in the Albany area typically have vertical molded sheathing and a knuckle latch. The principal function of such doors was to admit light and air while excluding farm animals and low-level drafts that might cause flare-ups on the hearths of jambless fireplaces.
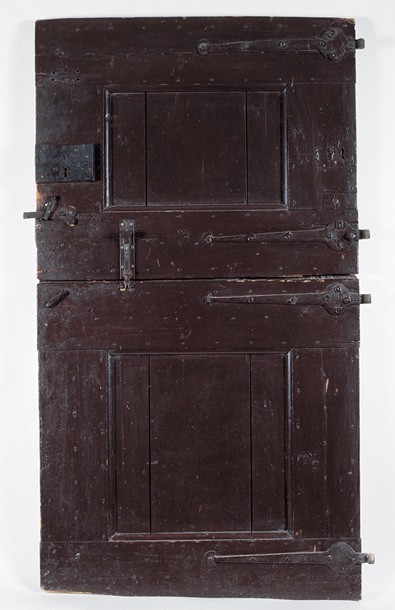
Interior face of a rear entry door from the lean-to of the Glen-Sanders House. (Photo, Gavin Ashworth.) Each leaf is embellished with applied pseudojoinery with inner moldings. On some doors, the joins at the corners are at a shallow angle rather than at ninety degrees. Pintel hinges with rounded tabs were the preferred type in the Albany area.
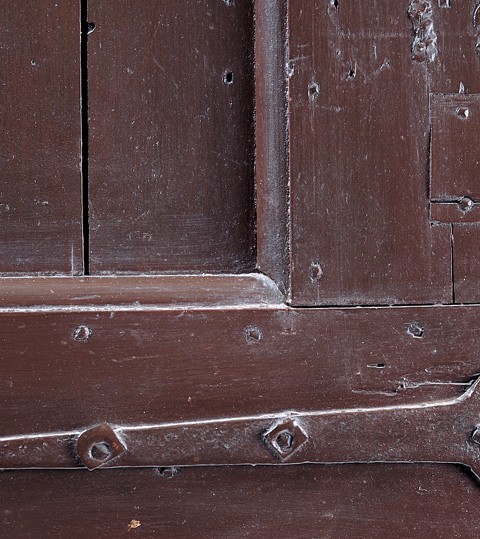
Detail of the door illustrated in fig. 35, showing the coped molding. (Photo, Gavin Ashworth.) The side "stiles" are coped or shaped to fit over the ovolo molding worked on the upper and lower "rails."
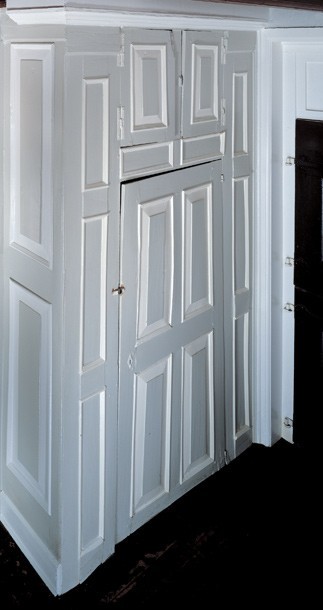
Kast installed in the front hall of the Glen-Sanders House, 1695-1713. Pine. H. 100", W. 62", D. 18 1/2". (Photo, Gavin Ashworth.) The kast has a four-panel, room-sized door below and two side-by-side doors above. The lower door is mounted on dovetail hinges, the innermost leaves of which are bent around the stile like the lid hinges of chests. The two doors above have English H-hinges. The edges of the lower door are slightly back-chamfered for a tight fit, in the Dutch manner.
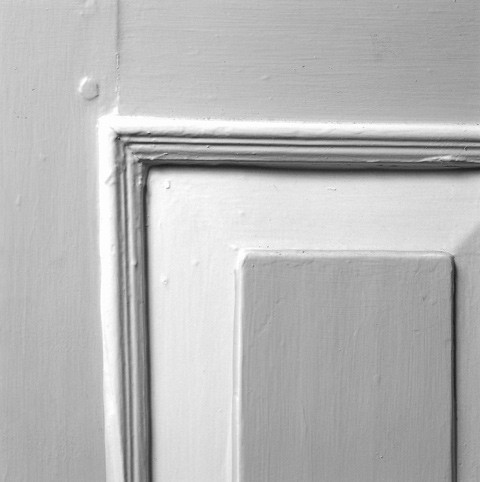
Detail of the small bolection molding on the kast illustrated in fig. 37. (Photo, Gavin Ashworth.)
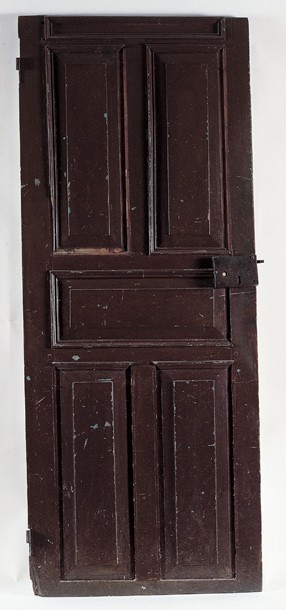
Door from the Glen-Sanders House, possibly 1713. (Photo, Gavin Ashworth.) Although currently providing access to a closet in the hall, this door has been cut down and probably had a different context in the house.
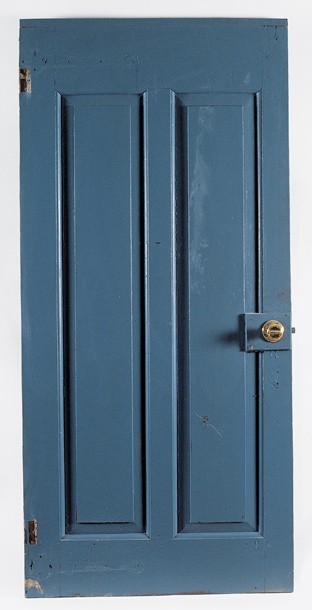
Joined door from the upper rear stair landing of the Glen-Sanders House, 1713-1740. (Photo, Gavin Ashworth.) The configuration of two long side-by-side panels is unusual. The chamfers surrounding the raised fields are narrower than those on the door illustrated in fig. 39 and were executed without a table plane or raising jack.
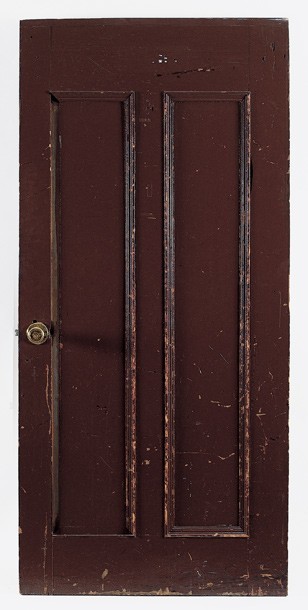
Detail of the opposite side of the door illustrated in fig. 40. (Photo, Gavin Ashworth.) The bolection molding is larger and more complex than that on the built-in kast and related door (fig. 37-fig. 39).
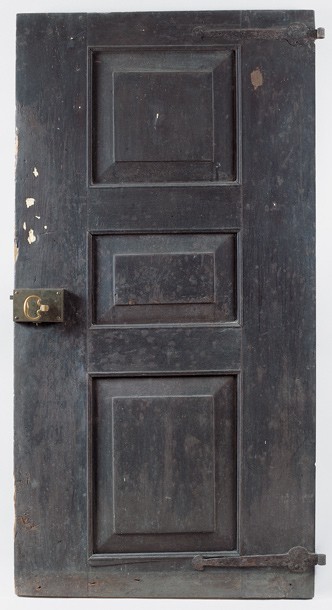
Joined interior door from the Coeymans House, 1717-1723. (Photo, Gavin Ashworth.) This door came from the stairhall that provided access into the main rooms of the house. The inner moldings are integral to the stiles and rails.
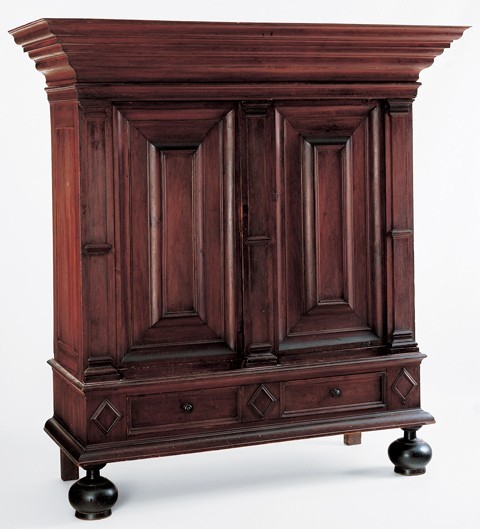
Kast, Albany, New York, 1710-1735. Gum with tulip poplar and white pine. H. 78 1/2", W. 75 7/16", D. 29 1/2". (Private collection; photo, Gavin Ashworth.) This example retains an original finish layer under several later coats.
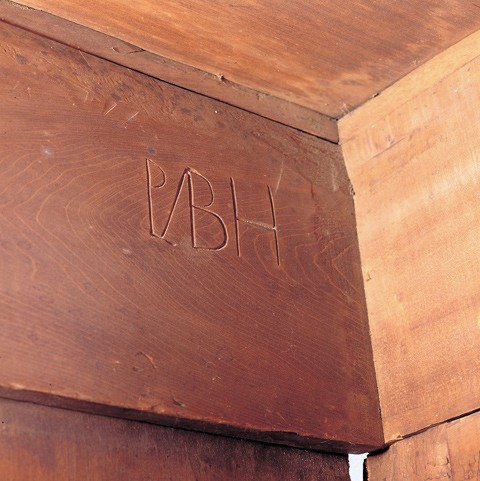
Detail of the initials on the kast illustrated in fig. 43. (Photo, Gavin Ashworth.)
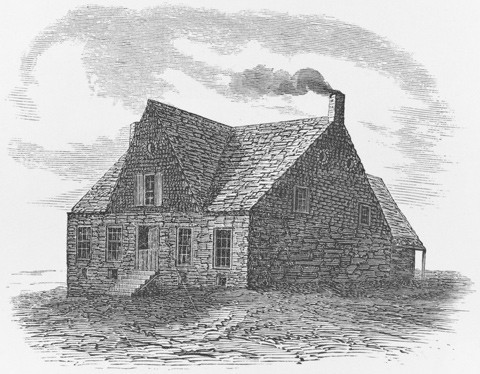
Coeymans Castle, illustrated in Joel Munsell, Collections on the History of Albany:
From Its Discovery to the Present Time, 4 vols. (Albany: J. Munsell, 1871), 4: opp. 184n. (Courtesy, Winterthur Library.) In 1925 Charlotte Amelia Houghtaling (1838-1933) reported that her mother, Charlotte Bronck Houghtaling (1799-1891), had attended school in Coeymans Castle before its demolition in the 1830s and attested to the accuracy of this image. (Helen Wilkinson Reynolds, Dutch Houses in the Hudson Valley before 1776 [New York: Payson and Clarke, 1929], pp. 71-74.) Charlotte Amelia Houghtaling owned the portrait of Ariaantje Coeymans (see fig. 83), and she was a first cousin once removed of the probable later owners of the kast illustrated in fig. 43. Coeymans Castle was remarkably similar to the older section of the Bronck House, built in Coxsackie in 1665.
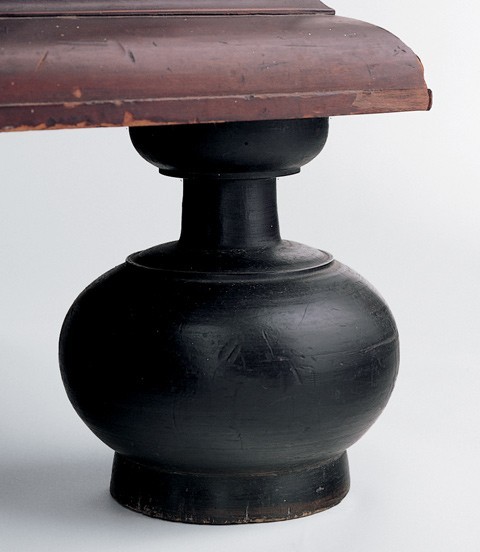
Detail of the right front foot of the kast illustrated in fig. 43. (Photo, Gavin Ashworth.)
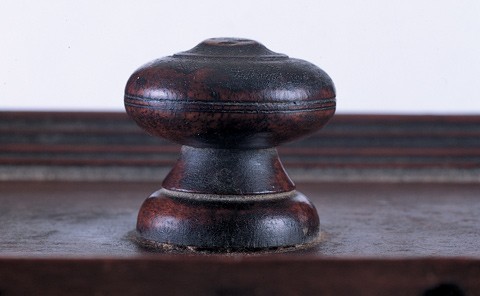
Detail of a drawer knob on the kast illustrated in fig. 43. (Photo, Gavin Ashworth.)
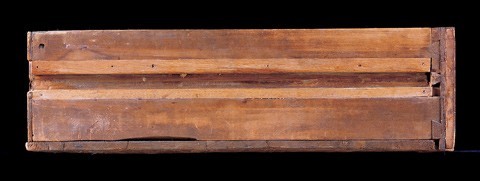
Detail showing the drawer construction of the kast illustrated in fig. 43. (Photo, Gavin Ashworth.)
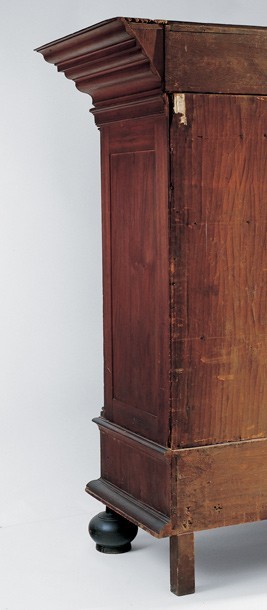
Detail of the back of the kast illustrated in fig. 43. (Photo, Gavin Ashworth.) The maker of this kast used hollow, round, and rabbet planes without fences to produce the "pitched plank" cornice molding. The transitions between the hollows and rounds are evident in the large ogee elements. The straight edge at the bottom of the cornice, sometimes misidentified as a chamfer, is actually the surface of the plank and identifies the angle at which the molding is pitched off plumb.
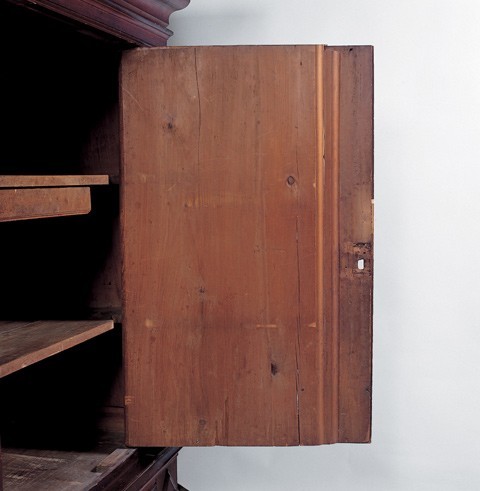
Detail of the inside of the right door of the kast illustrated in fig. 43. (Photo, Gavin Ashworth.) The board core has an ogee molding on its outside edge, and the central pilaster is attached to the core with a rectangular glue block with the same ogee molding.
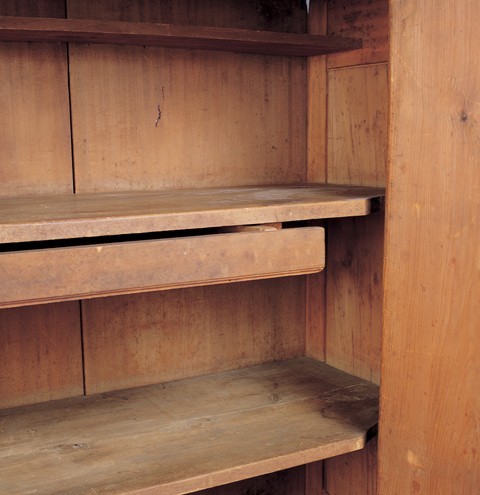
Detail of the interior of the kast illustrated in fig. 43. (Photo, Gavin Ashworth.)
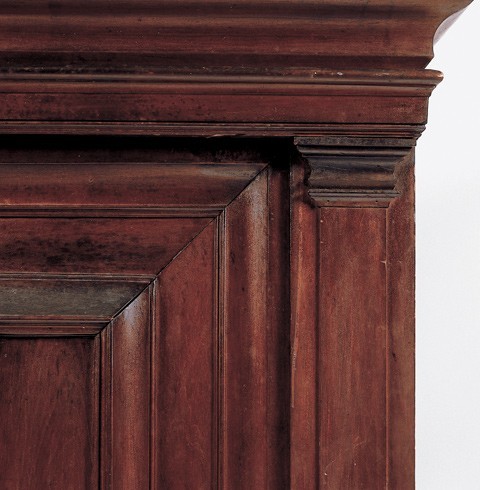
Detail of the cove moldings and veneer on the right door of the kast illustrated in fig. 43. (Photo, Gavin Ashworth.)
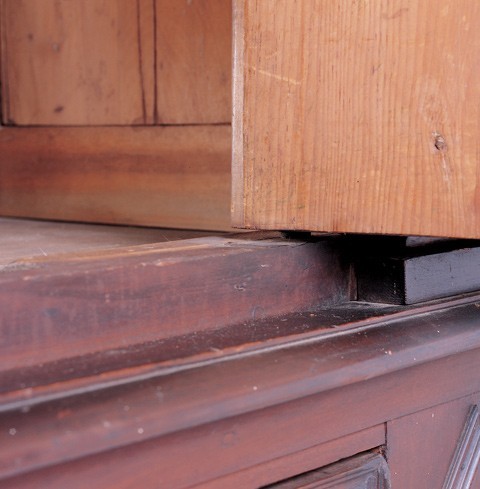
Detail of the lower hinge and mounting block for the right door of the kast illustrated in fig. 43. (Photo, Gavin Ashworth.)
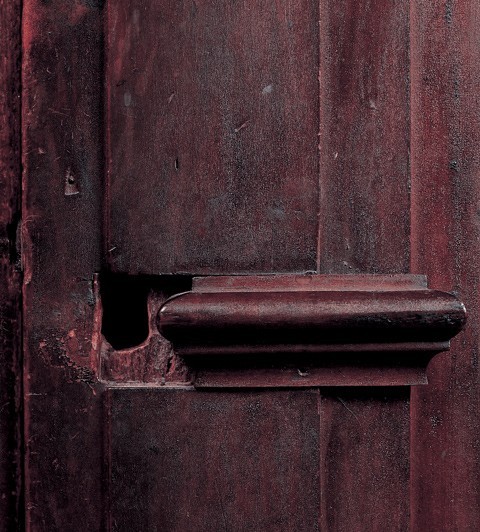
Detail of the sliding cover over the keyhole on the center pilaster of the kast illustrated in fig. 43. (Photo, Gavin Ashworth.)
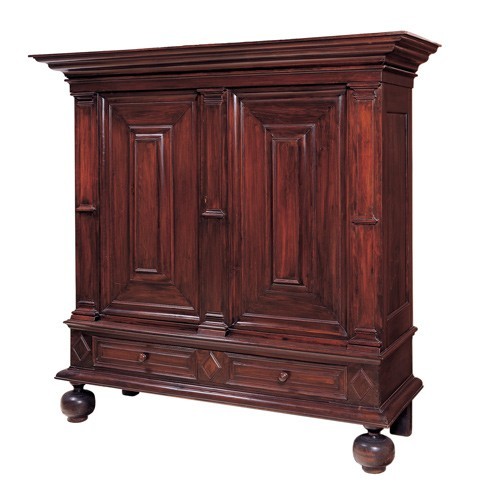
Kast, Albany, New York, 1710-1740. Gum with white pine and tulip poplar. H. 76 3/4", W. 79 1/2", D. 28 1/2". (Courtesy, Schenectady Museum and Planetarium, bequest of Helen Livingston Mynderse; photo, Gavin Ashworth.)
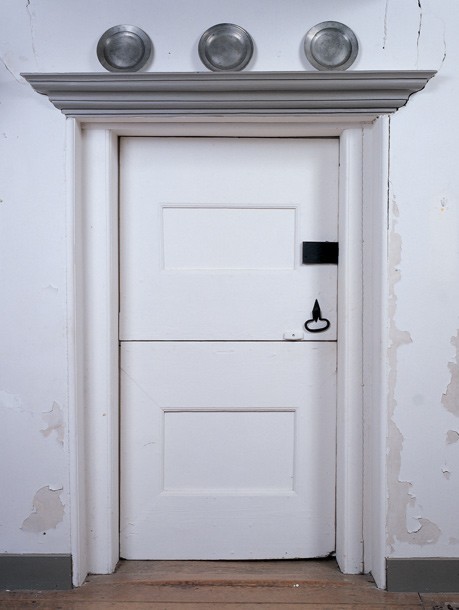
Interior doorway in the Pieter Bronck House, Coxsackie, New York, 1700-1738. (Courtesy, Bronck Museum, Greene County Historical Society, Coxsackie; photo, Gavin Ashworth.) This oak overdoor in the early wing of the Bronck House complex does not date from the original construction in the 1660s. It probably was cut through the side wall during the addition of a now-lost kitchen or other attached improvement, but it may date as late as the wing built by Leendert Bronck in 1738. The molding, which appears to be integral to the heavy, joined doorframe inserted in the masonry, was plastered into the wall. The top surface has a groove to receive the edge of ceramic plates. A later doorway cut through the rear wall of the same room has a debased version of the molding on this example.
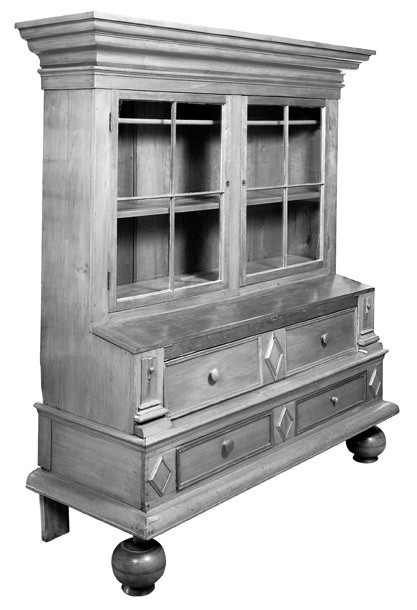
Kast, Albany, New York, 1730-1760. Gum, cherry, and maple with tulip poplar and white pine. H. 78 3/4", W. 73 3/4", D. 25 1/4". (Courtesy, Bronck Museum, Coxsackie, Greene County Historical Society, bequest of Ellen Whitbeck and Frances Adams; photo, Gavin Ashworth.) This kast reputedly descended in the Van Bergen family of Greene County.
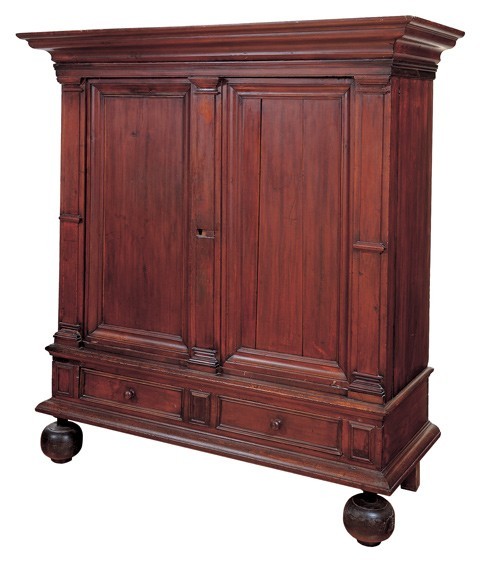
Kast, Albany, New York, 1710-1740. Tulip poplar with white pine, gum, and tulip poplar. H. 75", W. 71 1/4", D. 27 1/2". (Courtesy, Schenectady County Historical Society; photo, Gavin Ashworth.)
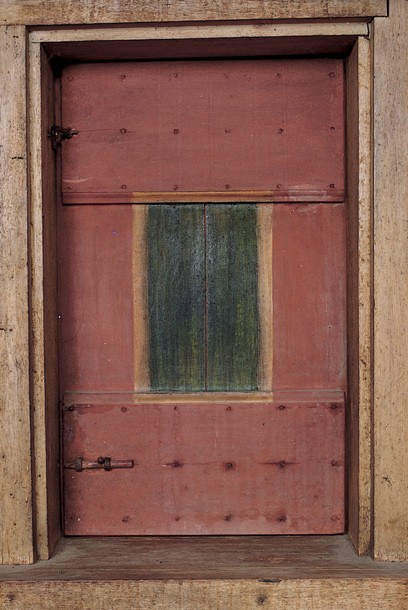
Casement shutter (one of a pair) in the Coeymans House, 1717-1723. (Photo, Gavin Ashworth.) A cruciform oak casement (kruiskozijn) frames the oak and pine shutters. The shutters are constructed with boards and two cleats. The casement is painted white, and the shutters have vermilion outer fields, verdigris inner fields, and white intermediate bands to suggest moldings.
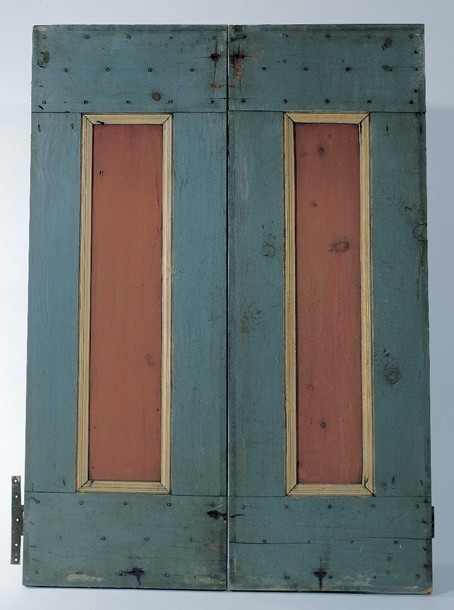
Pair of shutters, Albany County, ca. 1730. (Courtesy, New York State Museum, Albany, Gift of Mr. and Mrs. Edward F. Dwyer.) These pine shutters are from the Jurriaan Shaarp House in Defreestville, Rensselaer County. Like the Coeymans shutters, they were protected by being walled over soon after they were installed. The interior stiles and rails have integral moldings, and the paint colors are gray made of lampblack and white lead, a yellow made of ochre and white lead, and a red made with vermilion in a whitewash vehicle. H-1982.176.1 A-B
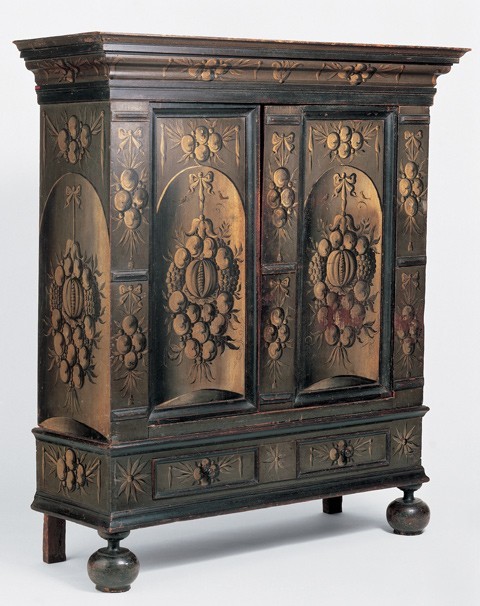
Kast, New York, 1710-1740. Tulip poplar with pine, tulip poplar, and maple. H. 70 1/2", W. 62 1/8", D. 22 1/2". (Courtesy, Winterthur Museum.) The painted decoration is by the same hand as the decoration on two related kasten. Minor structural variations among the three kasten are not significant enough to suggest that they are the products of three different joiners. The decoration on this example has a yellow cast from decayed, semi-opaque layers of later resin coatings. Originally the painted decoration would have been a cold, blue-gray color.
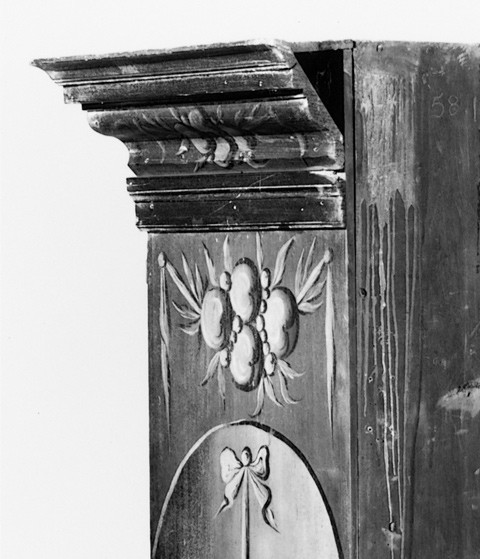
Detail of the back of the kast illustrated in fig. 61, showing the integral cornice.
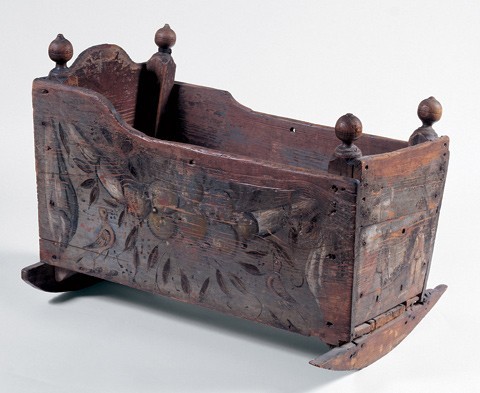
Cradle, Netherlands or New York, 1680-1740. Oak and pine. H. 21 3/8", W. 23 1/4", D. 31 1/2". (Courtesy, Crailo State Historic Site, Renesselaer, New York, New York State Office of Parks, Recreation, and Historic Preservation, gift of Mrs. Samuel Cregier; photo, Gavin Ashworth.) This post-and-board cradle of indeterminate origin has grisaille-painted scenes on all four sides and on the interior. The sides are decorated with fruit festoons and birds. The rocker at the head is a modern replacement.
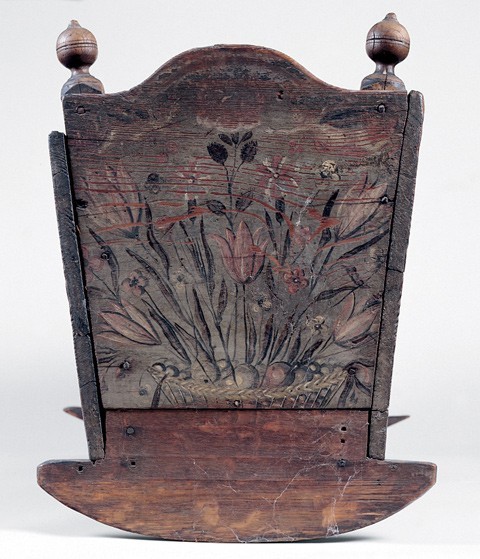
Detail of the decoration on the headboard of the cradle illustrated in fig. 63. (Photo, Gavin Ashworth.)
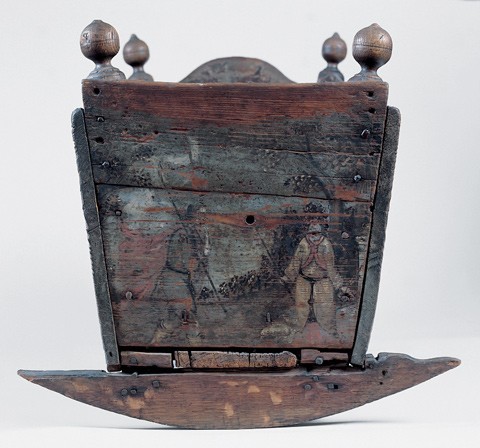
Detail of the biblical scene on the footboard of the cradle illustrated in fig. 63. (Photo, Gavin Ashworth.)
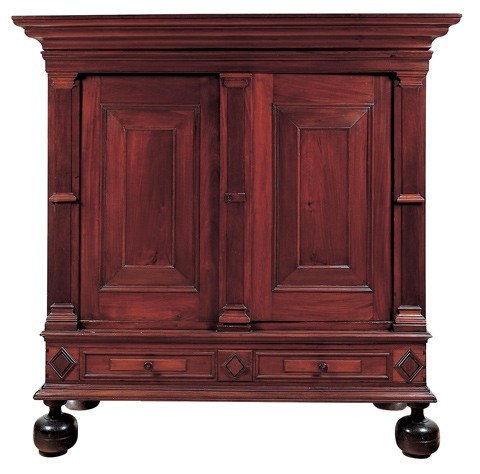
Kast, Albany, New York, 1720-1735. Mahogany with white pine and tulip poplar. H. 76 5/8", W. 76 3/4", D. 29". (Courtesy, Schuyler Mansion State Historic Site, New York State Office of Parks, Recreation, and Historic Preservation; photo, Gavin Ashworth.) This kast reputedly belonged to Johannes Bleecker Jr. (1668-1738), mayor of Albany in 1701/2.
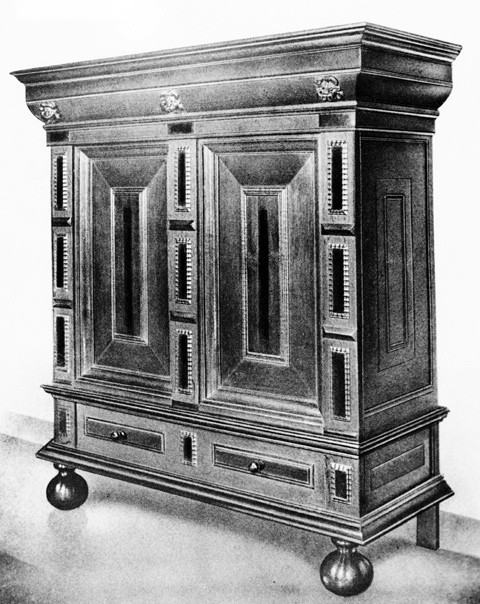
Kast, Amsterdam, ca. 1660. Oak, palisander, and ebony. Secondary woods and dimensions not recorded. (C. H. De Jonge, Holländische Möbel und Raumkunst von 1650-1780 [Stuttgart: Verlag von Julius Hoffman, n.d.],
pl. 147.)
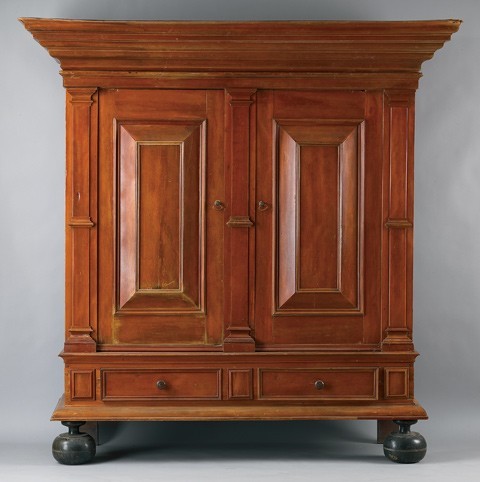
Kast, Albany, New York, 1720-1750. Gum and maple with tulip poplar and white pine. H. 76 1/2", W. 75 3/4", D. 28 1/8". (Courtesy, Pook & Pook Auctions, Downingtown, Pennsylvania.) Losses and replacements include the top board of the cornice, center pilaster, and many of the capitals, mid-moldings, and bases
on the pilasters.
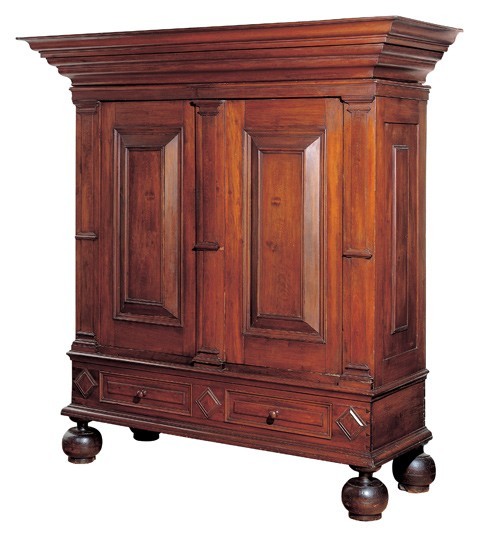
Kast, Albany, New York, 1720-1750. Gum and maple with tulip poplar and white pine. H. 81", W. 78", D. 30". (Courtesy, Hill-Hold Museum, Campbell Hall, New York, gift of Mrs. Helen Bell; photo, Gavin Ashworth.) Although the cornice of the kast is clearly from the same shop that produced the remainder of the case, it is 1 1/2 inches too narrow for the architrave. The most likely explanation for the discrepancy is that the family owned two kasten from the same shop and the cornices were transposed during a move or an estate division. This kast has affinities with Kingston examples dating between 1750 and 1800, but the ultimate stylistic source for the Kingston tradition resides in Albany, not with the Jansen kast.
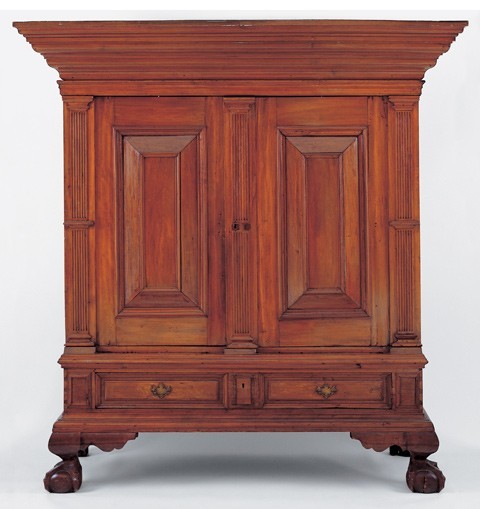
Kast, Albany, New York, 1750-1770. Gum and cherry with white pine, tulip poplar, and cherry. H. 83 1/4", W. 80 1/2", D. 29 3/8". (Courtesy, Albany Institute of History & Art, gift of Mrs. Alan W. Carrick in memory of Russell M. Johnston; photo, Gavin Ashworth.)
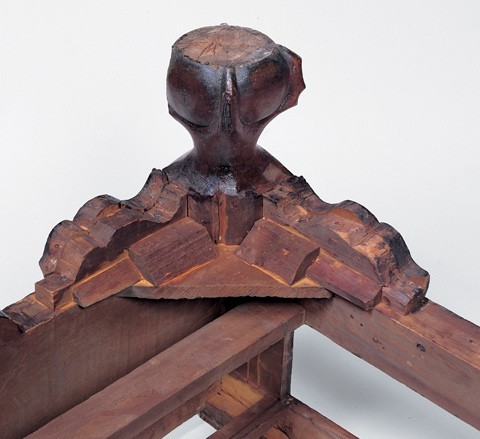
Detail showing the construction of the front feet of the kast illustrated in fig. 70. (Photo, Gavin Ashworth.)
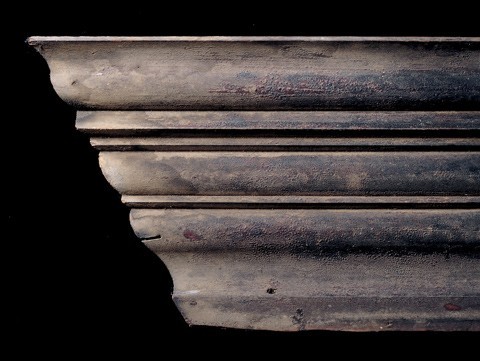
Detail of the fireplace hood molding from the Mabee House, 1680-1720. (Photo, Gavin Ashworth.)
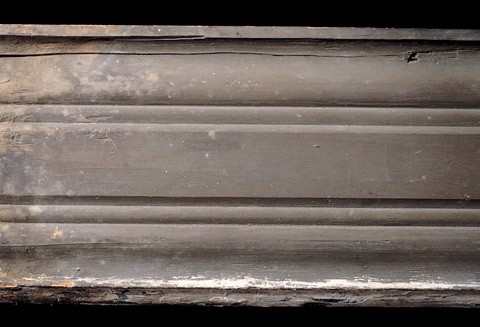
Detail of a piece of molding from the Mabee House, 1680-1720. (Photo, Gavin Ashworth.) Three sections of this molding survive, two of which are installed in a window as embrasure trim. However, the single loose piece has the same verdigris paint as the fireplace cornice, and all three of the pieces like that shown here may originally have been a box bed cornice or a cornice from a lost kast.
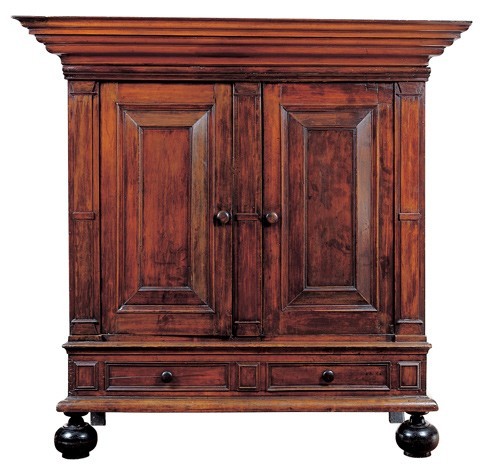
Kast, Albany or Kingston, New York, 1730-1760. Gum and maple with tulip poplar and white pine. H. 78 1/4", W. 81 5/8", D. 30 1/2". (Courtesy, Senate House State Historic Site, Kingston, New York, New York State Department of Parks, Recreation, and Historic Preservation, gift of Miss Alvaretta Hardenbergh in memory of Miss Sarah Hardenbergh; photo, Gavin Ashworth.) This kast descended in the Hardenbergh family of Kerhonkson, Ulster County. Replacements and additions include the architrave, base molding, drawer knobs, center pilaster, and bases, mid-moldings, and capitals of the pilasters.
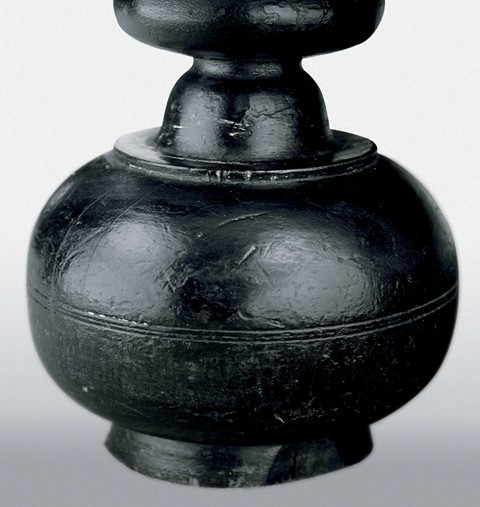
Detail of the left front foot of the kast illustrated in fig. 74. (Photo, Gavin Ashworth.)
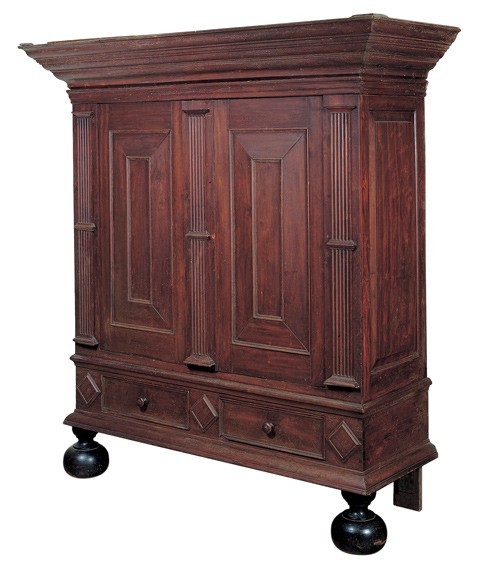
Kast, Albany or Coxsackie, New York, 1760-1790. Gum and maple with white pine and tulip poplar. H. 83", W. 78 1/4", D. 29 1/8". (Courtesy, Bronck Museum, Coxsackie, Greene County Historical Society, Gift of Anna Van Orden; photo, Gavin Ashworth.) This kast reputedly descended in the Van Orden family of Greene County.
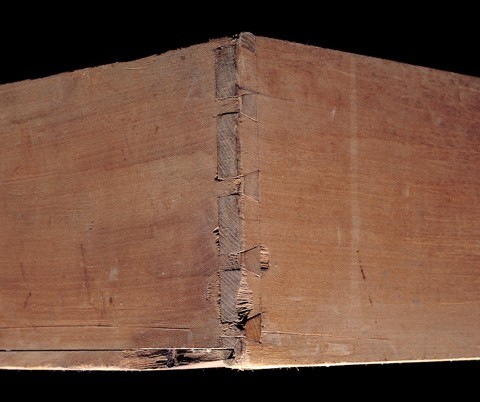
Detail showing the drawer construction of the kast illustrated in fig. 76. (Photo, Gavin Ashworth.)
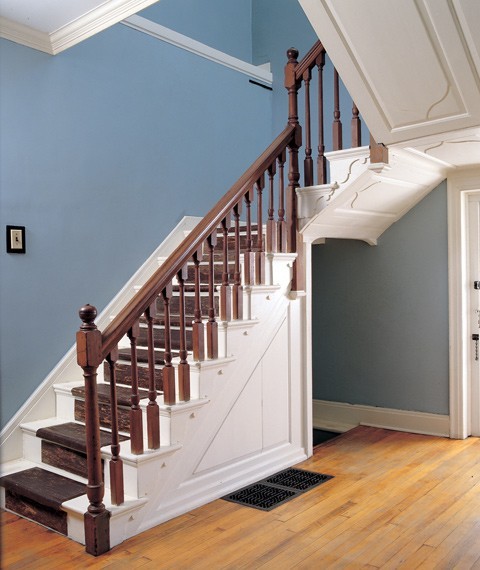
Staircase, Van Schaick House, Cohoes, New York, 1740-1760. (Courtesy, Van Schaick Mansion, Cohoes, General Peter Gansevoort Chapter, National Society of the Daughters of the American Revolution; photo, Gavin Ashworth.) The entry embrasures and soffit have similar sculpted tables.
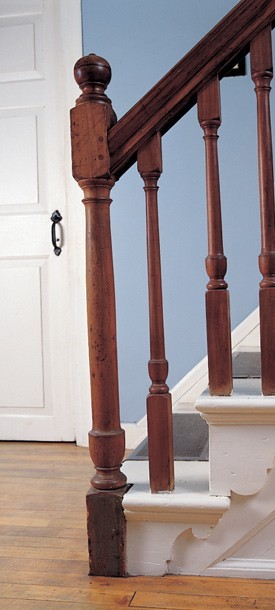
Detail of the lower newel post and balusters of the staircase illustrated in fig. 78. (Photo, Gavin Ashworth.)
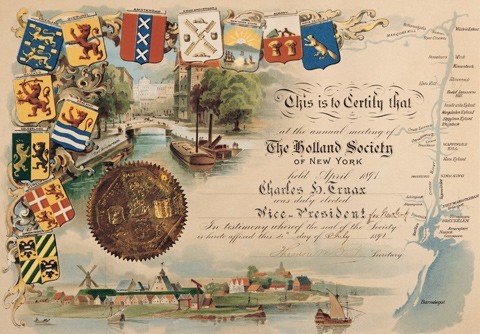
J. Watts De Peyster, Holland Society membership certificate. New York, New York, 1890. Color lithograph. 10" x 14". (Private collection; photo, Laszlo Bodo.) The applied metallic foil seal is embossed with coats of arms, rampant beasts, a motto, and Henry Hudson's ship De Halve Maen.
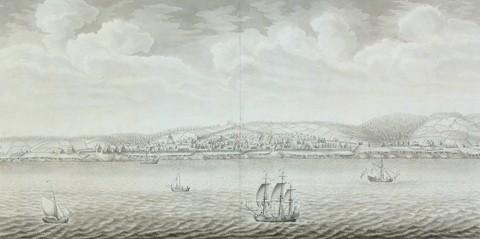
Thomas Davies, Prospect of the City of Albany in the Province of New York in America, Albany, New York, 1763, after a 1718-1721 drawing by William Burgis. Ink and wash on paper. 17" x 28". (Courtesy, Albany Institute of History & Art, gift of Mrs. Richard C. Rockwell.)
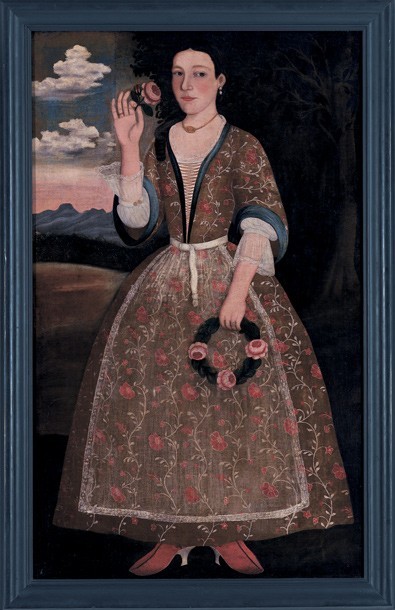
Deborah Glen Sanders, attributed to Pieter Vanderlyn, Scotia, New York, 1739. Oil on canvas; pine frame. 63 3/4" x 41 11/16" (including frame). (Courtesy, Colonial Williamsburg Foundation.)
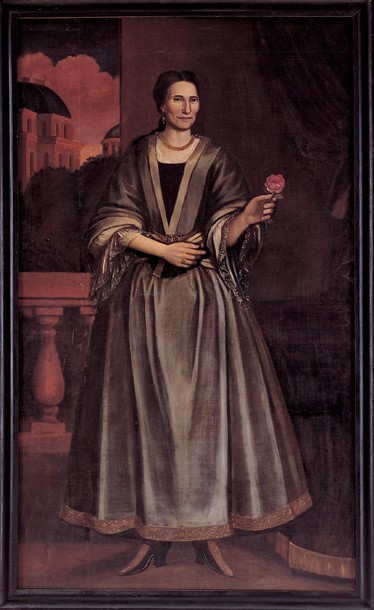
Ariaantje Coeymans, attributed to Nehemiah Patridge, probably Albany, New York, ca. 1722. Oil on canvas; pine frame. 85 1/4" x 53 1/4" (including frame). (Courtesy, Albany Institute of History & Art, bequest of Gertrude Watson; photo, Gavin Ashworth.)
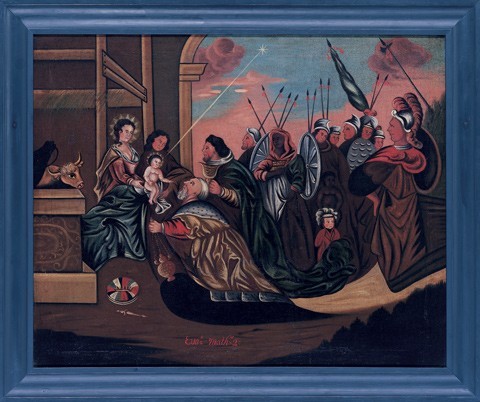
Adoration of the Magi, Schenectady or Scotia, New York, ca. 1740. Oil on canvas. 35 1/2" x 42 1/2" (including frame). (Courtesy, Colonial Williamsburg Foundation.) Oral tradition maintained that John and Deborah Glen Sanders commissioned this painting.
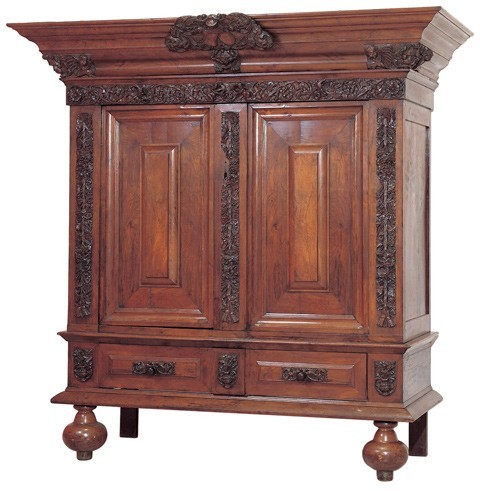
Kast, Netherlands, 1660-1700. Walnut, ebony, and elm with oak. H. 88", W. 92 3/4", D. 33 3/4". (Courtesy, New-York Historical Society, gift of Dr. Fenwick Beekman.) This kast reputedly descended in the Beekman family of New York City. Its first owner may have been Wilhelmus Beekman (1623-1707).
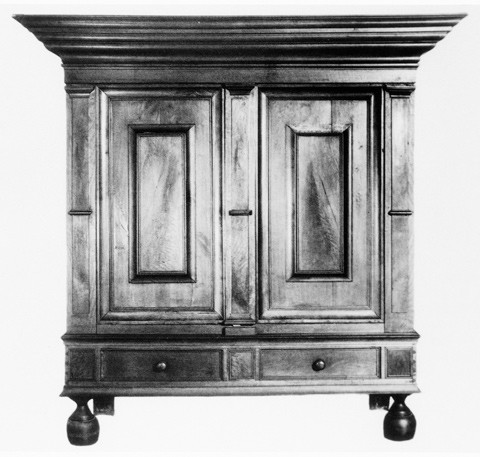
Kast, New York City, New York, 1740-1770. Walnut and gum with white pine, tulip poplar, and gum. H. 85", W. 84 1/2", D. 31 1/4". (Courtesy, Conference House, Conference House Association, gift of Edwin Stiles; photo, Metropolitan Museum of Art.)
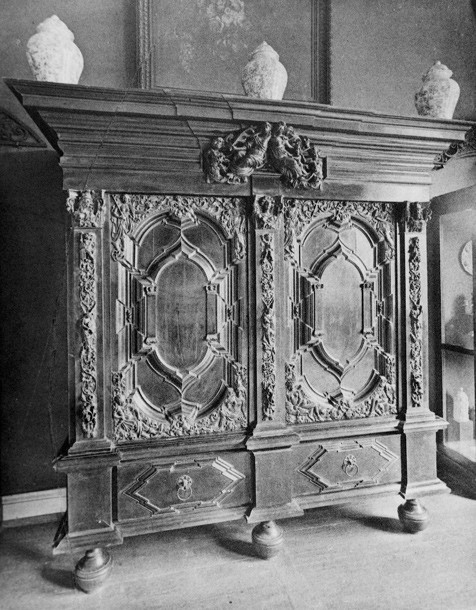
Schrank or Schapp, Hamburg, Germany, 1691. Woods and dimensions not recorded. (Max Sauerlandt, Nord-Deutsche Barock-Möbel [Elberfeld, Ger.: Alexander Schoepp, 1922], pl. 2 [Museum für Kunst und Gewerbe, Hamburg, Germany]).
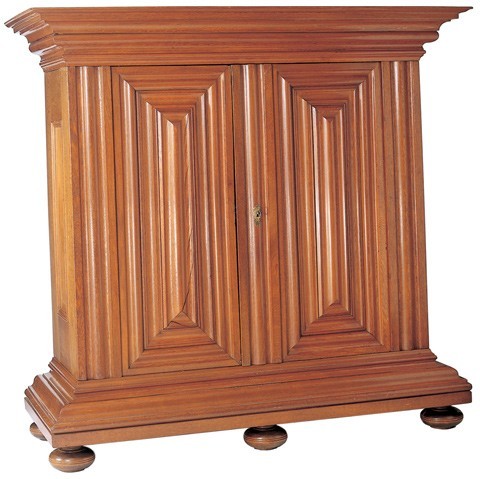
Wellenschrank, probably Frankfurt am Main, Germany, 1700-1720. Oak with pine. H. 81 1/4", W. 86", D. 33 1/2". (Private collection; photo, David Gentry.) This design was made either in solid oak or in veneered oak or pine. The doors are composed of four large mitered moldings glued to one or two thick pine planks. The base molding and cornice are each made up of four separate moldings, but only the large ogee was made using the "pitched plank" technique. The case can be dismantled for moving, in the same manner as the Keteltas kast (see fig. 86). All of the feet are restored.
The last three decades have witnessed a thorough reevaluation of the early New York Dutch. Recently, historians have qualified or overturned previous theories regarding the nature and longevity of Netherlandish culture in the Hudson and Mohawk River Valleys as well as the interaction between the Five Nations of the Iroquois League and various European colonial powers. Romantic notions of the New York Dutch as a people who struggled against English acculturation throughout the late seventeenth and eighteenth centuries have been replaced with a more accurate interpretation of the Dutch as one dominant ethnic group in the midst of a polyglot population of Germans, Scandinavians, Walloons, Huguenots, Sephardic Jews, Africans, and Native Americans. In fact, only half the settlers of New Netherland were from the Netherlands. The area inhabited by the New York Dutch was divided into population centers with divergent demographic mixtures, economic interests, localized dialects, and architecture. The established power structure of the Iroquois and other Native American groups also varied along the Hudson and Mohawk Rivers. In short, the culture of colonial New Netherland and New York was syncretistic, with continuously shifting balances of ethnic, economic, geopolitical, and artistic forces.[1]
In light of this new contextual information, this essay will examine a group of related kasten and houses from the Albany area. The most important surviving structure — the Glen-Sanders House in Scotia, New York — has received little attention in recent architectural surveys, probably because the building was constructed for a Scotsman and deviates from typical "Dutch" plans. Not only does the house retain much original woodwork in the stairhall, but elements of its interior are associated with furniture and paintings from the region. Despite its relative geographic isolation, the Glen-Sanders complex bears witness to the extraordinary ambition of its builders, who were on the frontier of Dutch culture in the Mohawk Valley.
The Glen-Sanders House Complex
The Glen-Sanders House was renowned for its architecture and collection of family artifacts (figs. 1, 2) when the Colonial Williamsburg Foundation purchased the building and its contents in the early 1960s. Although the foundation kept the decorative arts and family papers, it sold the building to a private investor who scrupulously preserved the original fabric while incorporating the historic structure into a modern hotel and restaurant.[2]
As the product of at least three successive building campaigns, the Glen-Sanders House is a complicated and confusing site. The historic portions consist of a brick-and-timber house facing south toward the Mohawk River, modified with a lean-to (figs. 3, 4) and a larger masonry addition facing east (fig. 5). While the addition has been erroneously dated 1713 on the basis of the wrought-iron beam anchors on the east façade, recent dendrochronological analysis indicates that it was built in 1771 and suggests that the beam anchors probably came from the earlier structure. Core samples from pine beams in the latter yielded a date of 1662-1689, but the growth-ring counts may be too low owing to losses of the outer layers of the timbers. Given these losses, a date range of 1695-1713 is more plausible. If the house was constructed during the seventeenth century, the beam anchors may have been installed during a refurbishment campaign; however, it is just as likely that they commemorate the original construction date.[3]
The original house in the Glen-Sanders complex replaced an earlier structure built farther down the bank of the Mohawk River in 1658 by Alexander Lindsay Glen, known in Dutch as Sander Leendertsen Glen (d. 1685). A Dutch West India Company official of Scottish origin, Glen previously had lived on the Delaware River, in Manhattan, and in Fort Orange or Beverwijck (the preconquest names for Albany). Tradition maintains that his residence in Scotia was destroyed late in the seventeenth century by a spring freshet or flood of the Mohawk. Since the earliest house in the Glen-Sanders complex was built after the patriarch's death, it is most likely associated with his son John Alexander Glen (1648-1731). The builders of the large 1771 addition were Deborah Glen Sanders (1721-1786) of the fourth generation and her husband, John Sanders (1714-1782), who were also the owners of three kasten made in the region (see figs. 55, 58, 70).[4]
John Glen's house is a brick-and-timber structure with masonry between and outside the posts of the frame, and it may have had a pitched roof and parapet gables in the Dutch manner (figs. 6, 7). The plank floors are supported by deep, closely spaced beams like those of contemporary Netherlandish houses, rather than having a summer beam and joist system of the type found in many seventeenth-century English dwellings. Like other Dutch vernacular structures in the area, such as the Mabee House in Rotterdam Junction and the Yates House in Schenectady (figs. 8, 9), the Glen-Sanders House was probably one-and-a-half stories, although it is possible that it was originally two full stories. Unlike most local Dutch town houses, which were entered on the gable end, the entrance of John Glen's house seems to have been on the long (south) side, as was the case in the early portion of the Mabee House. The plan featured a front and a rear door providing access to a separate stairhall (fig. 7). The east chamber on the ground floor may have had a jambless fireplace with a suspended smoke hood, as was common in other New World Dutch houses, but alterations to the early structure make this determination impossible.
As the drawings in figures 6 and 7 suggest, the early brick-and-timber house probably had a section on the east that was torn down to make way for the 1771 addition. It is doubtful that John Glen would have approved a floor plan with an elaborate staircase taking up more than one-third of the floor space merely to service one room on a floor. In addition, the surviving portion of the early house has no provision for a cooking fireplace. The fireplace on the first floor apparently always had jambs and was too small for preparing food, and the basement room below it never had a fireplace. The masonry in the basement provides additional evidence of alterations to the original brick-and-timber house. The current end joist of the early house is not nested in an original wall but stands clear of the stone cellar wall of the 1771 house. In other words, no eastern gable wall immediately adjacent to the stairhall ever existed, suggesting the presence of a now demolished eastern section with a room on each floor.
Why John and Deborah Glen Sanders chose to partially demolish the older house but retain the stairhall and one room on each floor is unclear. Presumably they wished to retain the heavily ornamented staircase in the older house. The survival of the 1713 beam anchor numerals, probably from the demolished eastern gable end, suggests that nostalgia for the old building prompted the family to save part of the structure.
The basement of the early house retains evidence of its original use. One beam next to the stairs has rectangular mortise pockets from a series of studs set well back from the edge of the beam and diamond-shaped mortise pockets from bars (fig. 10). The location of the stud mortises suggests that this was the site of a barred partition forming a strong room for the storage of rum, trade goods, peltries, cash, and firearms. The diamond-shaped bars may indicate a ventilator or perhaps a pass-through for liquor. Similar barred partitions in front of cellars for beer and brandy storage can be seen in highly accurate seventeenth-century Dutch dollhouses.[5]
While the exact plan, number of stories, and roof configuration of the brick-and-timber house are conjectural, it is clear that the upper walls, attic joists, and roof were altered during construction of the 1771 addition and the lean-to on the north. The brick gables were rebuilt to accommodate the half-gambrel roof on the south side and the lean-to. Although it is no longer centered on the old exterior walls, the half-gambrel roof followed the line of the hip roof of the addition. The second flight of the staircase was also rebuilt at this time (fig. 11).[6]
The walls of the 1771 addition are thicker than those of the earlier house and are load-bearing masonry — possibly brick in some areas and stone in others. The beaming and detailing are Dutch in character, and framing evidence suggests that the ground floor had jambless Dutch fireplaces at each end, a surprisingly conservative treatment at that date. The front door and narrow sidelight on the ground storey of the east façade appear to be part of the original fenestration scheme, as do the four unaligned second-storey windows. This was not a balanced, evenly spaced, Palladian façade, but a more functional composition (see fig. 5). The large first-storey windows are the result of the Federal-era refenestration of the ground floor, when that level was divided into a central dining room and two parlors. Family tradition maintained that the ground floor of the addition originally was one large room. This seems implausible, given the sidelight next to the door and cradling in the second-floor joists for a steep spiral staircase opposite the door. Perhaps small lobbies originally surrounded the doorway and the stairs, leaving the rest of the space clear. It is also possible that the large space was subdivided by temporary partitions, which could be removed for the summer fur-trading season. If the ground floor was opened into one large space, the influence of the Iroquois longhouse on this large room cannot be discounted (fig. 12). After all, the city of Albany and the Mohawk Valley merchant Sir William Johnson erected longhouses to accommodate Indian fur traders during the summer trading season and for periodic formal conferences with the Five Nations. Before Alexander Glen moved to Scotia in 1658, he was one of several Beverwijck residents who built Indian houses on their lots for the trading season. No parallel exists for a North American house of this size built by Europeans with one large room on the ground floor, except, perhaps, the 1639 Henry Whitfield House in Guilford, Connecticut, which functioned as a fort and a meetinghouse during the first year of that town's existence. In any case, the large room was subdivided into three rooms by about 1800, and all the beams were covered by plaster ceilings. These new rooms remained until they were removed to create the large dining room in the Glen-Sanders Mansion restaurant. The 1890 room views in figures 1 and 2 show the middle and southeast rooms of the 1771 wing with Victorian decoration.[7]
Federal-era renovations obliterated most of the old interiors in the early brick-and-timber house and addition — a sweeping change that took place at the same time at the Coeymans House in Coeymans, New York, about fifteen miles south of Albany (fig. 20). These changes probably reflected a post-Revolutionary embarrassment about old-fashioned Dutch internal appointments and trim. The renovations constituted a major loss to architectural history in that the Glen-Sanders House and the Coeymans House were among the most ambitious domestic structures in the Albany area with elaborate interior fixtures, like casement windows, jambless fireplaces with smoke hoods, molded overdoors, box beds, tilework, and Dutch doors.
Interpreting the Early Glen Family Houses
When Alexander Lindsay Glen built his house on the north bank of the river in 1658, it was the westernmost European structure in the Mohawk Valley. Behind this seemingly fearless act was a complex history that revolved around the West India Company's attempts to control the fur trade. When the company sent Walloon settlers to the site of Fort Orange (later Beverwijck) in 1624, the upper Hudson Valley was contested by the Mahican tribe and the expanding Iroquois League to the west. After some initial blunders, the Dutch settled on a policy of allying themselves with the Iroquois as middlemen in the fur trade (fig. 13).
Continued warfare during the 1620s between the Mahicans and the Mohawk (the easternmost tribe of the Iroquois League) resulted in a defeat for the Mahican. The vanquished tribe retreated east of the Hudson and was therefore glad to yield ownership of the huge Rensselaerwijck tract to Killian Van Rensselaer, a patroon or quasi-independent trader within the West India Company who resided in the Netherlands. The Iroquois felt sufficiently confident by the late 1620s to demand an exclusive trading agreement with the Dutch at Fort Orange, but their position was not as secure as they thought. The Iroquois were also at war with the Huron and other tribes and their French allies in Montreal, and they may have regarded the Dutch as potential allies in that conflict, at least to the extent of obtaining firearms from them. Later, as they were threatened or attacked by the French, the Iroquois occasionally offered to trade with Montreal or adopt a neutral position.
The Dutch had a number of motives that influenced their relations with Native Americans. The former sought to compete with English fur traders in the Connecticut River Valley, which was still contested by the two European nations, and they may have wished to bypass their Iroquois allies through informal fur-trading arrangements with the French in Montreal. Additional political complications arose after 1630, when the Dutch West India Company began to allow private fur traders to negotiate with the Iroquois. Although this concession was limited to Fort Orange (Beverwijck), private traders circumvented the agreement by sending boschloopers (bush-runners) to meet the Indians as they approached the fort. In time, the boschloopers moved out into the Iroquois "castles" or fortified villages and began to function like their French-Canadian counterparts (coureurs de bois) to the extent of intermarrying with the Iroquois.
An employee of both the Dutch West India Company and his great-uncle Killian Van Rensselaer, Arendt Van Curler or Van Corlear (d. 1667) established strong relationships with the Iroquois by the 1630s. During one of his expeditions to the Iroquois castles in the Mohawk River Valley, he crossed the wide floodplain encompassing the future sites of Schenectady and Scotia. In a letter to his great-uncle, Van Curler described this area as "dat schoonste landt dat man met oogen bezien mach" (the most beautiful land that the eyes of man have beheld). By the 1650s Dutch maps routinely referred to this location as the "schoonste vlackte landt" (beautiful flats) (fig. 14). After twenty years of campaigning, the Dutch West India Company allowed Van Curler to establish a fortified town on the flats in 1661. Alexander Glen was a spearhead for this settlement and subsequently purchased a lot in Schenectady (fig. 15).
In this rapidly evolving context, the houses of Alexander and John Glen functioned as combined fortified dwellings and trading posts. Both men acted as intermediaries between the Mohawk and the French, and on one occasion they successfully ransomed several priests from ritual execution by the Indians. In recognition of their assistance, the French did not burn any Glen properties or murder or kidnap any family members during their expedition that destroyed Schenectady in 1690.[8]
The second generation of the Glen family continued to trade in furs, but they also acted as importers of trade goods and as exporters of wheat and lumber during the eighteenth century. The Glens ran a fleet of shallow-draft bateaux on the Mohawk and made substantial profits during the successive French and Indian wars by supplying food, firewood, and transportation for troops and by contracting for construction of forts and barracks in Schenectady. If the early house in the Glen-Sanders complex is any indication, John Glen regarded himself as the gentry leader of Schenectady and wished to reinforce his status with an appropriate architectural setting. He played a central role in local and regional politics, leading the anti-Leisler faction in Schenectady to its ultimate victory over the pro-Leisler faction headed by Reyer Schermerhorn in 1702, when Lord Cornbury became governor of New York and drove backers of the pro-Leisler faction from office.[9]
Although none of the outbuildings that undoubtedly surrounded John Glen's house survive, they may have resembled those visible in Guy Johnson's view of Sir William Johnson's second house, built on the north bank of the Mohawk, approximately twenty miles west of Schenectady (fig. 16). A fortified Georgian dwelling with loopholes, Fort Johnson was a major center of fur trading and Iroquois diplomacy. The complex included Indian houses, sheds, blockhouses, agricultural outbuildings, a sawmill and gristmill with millrace, and fenced-in areas.
The Glen-Sanders Staircase and Related Turning
Most of the original woodwork surviving from John Glen's house is in the stairhall (fig. 17). Five closed-string staircases from the Albany area are known, and they are the most elaborate examples made in New York before 1740. All have turned newels and balusters, molded handrails and stringers, heavy treads and risers, and side-by-side or L-shaped framing. These staircases stand in marked contrast to the usual New York Dutch vernacular examples, which are more like steep ladders enclosed in a box (fig. 18).
The lowest and uppermost newel posts of the first flight of the Glen-Sanders staircase are ornamented with double vases and multiple reels that are among the most detailed early New York turnings known (fig. 19). Although the intervening two newels are plain, all four are capped with separate turned pommels of distinctly Italianate form. The pommels, in fact, are large-scale versions of the knobs on some kasten drawers (see fig. 47). The outer sides of the heavy handrails are molded, and the stringers are decorated with integral moldings and a separate cap rail into which the bases of the balusters are mortised. The entire staircase appears to be made of oak, although some of the related staircases have components of red gum and cherry.
The other Albany-area staircases are related to the one in John Glen's house, but their balusters and newels may represent the work of other turners from the same shop tradition. All but one have components with double-vase turnings. Two of these staircases are in the Samuel and Ariaantje Coeymans House (fig. 20), and the others are in the Leendert Bronck House in Coxsackie (ca. 1738) and in the Luykas Van Alen House in Kinderhook. The Van Alen staircase is not original, however, having been installed in that house in the 1960s. The stair was removed in the 1930s from the demolished Hendrick Bries House built between 1726 and 1738 in East Greenbush, Rensselaer County, on the east bank of the Hudson slightly below Albany.
The scale of the staircase in the later section of the Coeymans House (fig. 21) is the most magnificent of the five surviving examples. It rises two stories in four side-by-side or dogleg runs and has six turned newels, forty-two turned balusters, and molded handrails and stringers. Enclosed staircases extend above and below the open portions. Two turned newels and six balusters may be associated with the first Coeymans house built between 1685 and 1700, although they are currently installed in a twentieth-century staircase located in a hyphen between the earlier and later structures (fig. 22). The turnings are related to those of the later Coeymans staircase but differ enough to indicate that the fragments are not from the same building campaign. These earlier fragments may predate the Glen-Sanders staircase.
By comparison the Bries staircase is modest, with one turned newel and ten original balusters (fig. 23). The handrail has been extended or spliced and was originally shorter. Drawings of the stair in situ indicate that it was originally L-shaped, but it has been altered twice to fit different locations in the Van Alen House. The Bronck House staircase also has undergone considerable restoration and augmentation, but one original newel post and ten original balusters survive (fig. 24).
All of these staircases display Dutch joinery techniques including the use of large, single pins; however, the turnings, which previous scholars have described as Dutch and baroque, have British parallels (fig. 25) and are mannerist in style. Immediate cognates for these turnings are found on New York leaf tables that furniture historian Peter M. Kenny has attributed to New York City or to the Elting-Beekman shops in Kingston, a river town roughly halfway between New York City and Albany (figs. 26, 27). Although one might infer that the turned components of the staircases mentioned above were fabricated in New York City and shipped upriver, their framing and construction indicate that they are the products of several generations of turners and joiners from the Albany area. Some of the related tables may be from the same shops.[10]
Speculation regarding the ethnic character of these turnings is complicated by the fact that many stylistic and structural details common to the New York tables have parallels in English work: stretchers that are square in section; deep skirts with molded or scalloped lower edges; oval tops with the long axis set at ninety degrees to the long axis of the frame; and leaf hinges that are reinforced with rivets that are covered by face plugs. Several variations of these leaf tables are known. They include a trestle-based version with two posts and fly-frames made of flat, molded members; a framed, four-post version with two fly-legs; and a framed, four-post version with draw-bar leaf supports. Of all these variants, only the latter has no obvious English or Dutch precedent. Peter M. Kenny postulated that draw-bar tables originated in or around New York City and are creolized forms with features adapted from Dutch draw tables and Anglo-Dutch leaf tables. It is plausible that the draw-bar mechanism was derived from desk lopers or, perhaps, the rear draw-legs on Dutch half-round leaf tables. Mid-eighteenth-century Anglo-American examples of draw-leg tables are known, so the particular draw-bar version that evolved in New York is not necessarily Dutch in origin or character.[11]
Interior Joinery in the Glen-Sanders House
Physical evidence and dendrochronology indicate that the first flight of stairs in the Glen-Sanders House dates no later than 1713. The second flight is discontinuous with the first flight and has plain newels, handrails molded on both sides, and plain beaded detail that seem consistent with the 1771 addition. When the first flight was constructed, it probably led to a steep, enclosed second flight like the original one in the demolished Hendrick Bries House in East Greenbush, Rensselaer County.[12]
It is likely that other built-in fixtures in the Glen-Sanders House, particularly those in the immediate vicinity of the first flight of stairs, also date between 1695 and 1713. Probably representing the work of a joiner or a highly skilled finish carpenter, these fixtures demonstrate that advanced construction techniques were present in the Mohawk Valley in the early eighteenth century. Many of the molded members in the stairhall, for example, were made using the same technique as the immense cornice moldings of New World Dutch kasten. These and other details may lead to the identification of locally made versions of Dutch witwerk, plain furniture typically made of pale conifers and painted. While a great deal of elaborate, hardwood furniture from Dutch New York survives, cheaper softwood versions are scarce or have not been adequately differentiated from later furniture or from Canadian objects that have been imported by New York antique dealers since the 1920s.
The door leading from the stairhall to the adjacent room in the earliest section of the Glen-Sanders House has original casing on both sides (fig. 28), but the molding in the hall is more elaborate, with a crisp hollow and Roman ovolo in addition to a well-defined ogee. The plainer casing is similar to that framing a doorway at the Mabee House in Rotterdam Junction, which probably dates between 1710 and 1750 (fig. 29). The molding surrounding the beaded sheathing nailed under the soffit of the first landing of the stair in the Glen-Sanders House reverses the orientation of the door casing moldings in a cyma reversa-die-small cyma configuration (fig. 30). Equally distinctive is the molding around the boarded soffit of the last run of the first flight of stairs, which consists of a raised die with a Roman ovolo and a small cyma on each side. A similar sequence is found on molding of unknown context from the Mabee House (fig. 31), as well as on the short section of stringer supporting the second leg of the first flight of stairs in the Glen-Sanders House (see fig. 30). As a result, the arc-shaped stringer looks very much like a Dutch corbel or beam brace. The door header illustrated in figure 32 may be slightly later than the moldings associated with the earliest sections of the house and stair, since it is the extension of the hall leading to the kitchen in the lean-to. On both sides of the door, the header moldings consist of a die, small cyma, ovolo, cove, fillet, and cyma. Similar headers are in many houses in the Albany area, including a complex version in the inn added at an oblique angle next to the Mabee House as late as the 1790s (fig. 33). The headers are also related to the frontal cornice boards on some nailed-board Dutch kasten with grisaille paint.[13]
Other ubiquitous forms of ornamented woodwork seen throughout the Glen-Sanders House include beaded tongue-and-groove sheathing, Roman ovolo moldings on door frames, and characteristic Dutch doors with two leaves. The latter are two-ply constructions, with vertical molded sheathing on the outer sides (fig. 34) and thick applied plaques imitating joinery on the reverse or hinged side (fig. 35). The pseudojoinery features one exacting detail — coping of the stiles to fit over Roman ovolo moldings on the upper and lower rails (fig. 36). Many of the surviving Dutch doors have a full set of hinges, bolts, and knuckle latches. A chest from Catskill in Greene County displays the same type of pseudo-joined, applied decoration, as does a second chest from Long Island.[14]
One of the most outstanding features of the Glen-Sanders House is a unique, built-in kast in the stairhall (fig. 37). The kast is installed over beaded tongue-and-groove vertical sheathing which, like the interior of the kast itself, retains old (perhaps original) varnished surfaces of a pale reddish brown color. This may be the intended surface treatment of almost all the fixtures in the house, most of which have been painted numerous times. A molded pegboard with four broken-off hanging pegs in the rear of the lower portion of the kast indicates that it was used for hanging clothing rather than as a cupboard for ceramics and glass or as a linen press with shelves. It is unclear, however, if this is the first configuration of the interior. The door panels have broad three-inch-wide chamfers and plain tables. The stiles and muntins on the front of the kast display false joinery composed of applied plaques, but the exposed right end has joined stiles, rails, and panels. The cornice is a later substitution associated with a plaster ceiling that was installed about 1800 and removed in the 1960s. Originally the kast may have had a large cornice molding, like those of several freestanding examples made in the region.
One feature of the architectural kast that ties it to many movable ones is the extensive use of bolection moldings to trim the panels and pseudopanels. (A bolection is a molding that projects beyond the surface of a panel or frame and that transits or covers the joint between a panel and a framing member, often with one side higher than the other.) This version has an astragal-fillet-ogee profile and is notably lower on the inner edges than on the outer ones (fig. 38). The same bolection molding is also found on a relocated interior door currently cut down in height and width and reinstalled as a closet door in the hall (fig. 39). This particular door is too small to have been in a doorway from the stairhall into one of the rooms of the older house, but a wider version of it may have been used in those locations. Another door in the Glen-Sanders House that may date two decades later displays a more elaborate version of the bolection molding (figs. 40, 41). The doors of the built-in kast, the cut-down closet door, and the later door are the earliest joined interior examples with tabled panels from New York. The next earliest door is in the Coeymans House. It has mitered moldings integral with the framing members (fig. 42) similar to the moldings on the shutters of the Jurriaan Shaarp House (see fig. 60).
Kasten from the Albany Area
The built-in kast relates to three freestanding examples that descended in the extended Glen-Sanders family. All were in the Glen-Sanders House at some point, although only one remained there until the 1960s. According to family tradition, the three kasten were owned by Deborah Glen Sanders (see fig. 82), who in 1739 married John Sanders, also a member of a local fur-trading dynasty. From this marriage forward, the house descended in the Sanders family, hence the designation "Glen-Sanders" for the family and the building.
The Glen-Sanders kasten are part of a large group of joined case furniture made in the Albany area. The earliest and most important example has carved on the interior of the cornice box the initials "PVBH," thought to stand for Polly Van Bergen Houghtaling (figs. 43, 44). A woman's stocking embroidered with the same initials reputedly descended in the same area as the kast. Genealogical investigation suggests that the kast descended from a Maria (nicknamed Polly) Van Bergen (1797-1873), who married Anthony Houghtaling (b. 1794) of Coxsackie in 1816. Obviously this marriage is far too late to relate to the case piece in question. Another possibility is the 1782 marriage of Anthony Houghtaling's mother, Mary (also nicknamed Polly) Van Benthuysen (1763-1845) of Kingston, to his father, Andrew Houghtaling (b. 1762) of Coxsackie, which would have produced the same initials. Nevertheless, this still seems far too late for the kast; presumably either of these women may have inherited the kast and added her initials at that time.
An intriguing aspect of Andrew Houghtaling's family history suggests a possible origin for the kast. Andrew's father, Thomas Houghtaling (1731-1824) of Coxsackie, married Elizabeth Whitbeck (1739-1820) of Coeymans in 1757, and she, in turn, was the daughter of Andreas Whitbeck (1707-1765) and Maejka Coeymans (b. 1714) of Coeymans. Maejka was a member of the Coeymans family mentioned above, wealthy landowners and millers; the exact date of her marriage to Andreas Whitbeck is not known, but it took place in the mid-1730s. Maejka's parents, Pieter Barentse Coeymans (1671-1744) and Elizabeth Greveraad of Coeymans, were married in 1713 and lived in Coeymans Castle, the 1673 stone house of the patriarch Barent Pieterse Coeymans on the southern bank of Coeymans Creek (fig. 45). Coeymans Castle was directly across the creek from the Coeymans House on the north bank (see fig. 20), built about 1717-1723 by Pieter's brother Samuel Coeymans (b. 1670) and sister Ariaantje Coeymans (b. 1672) (see fig. 83). Either the 1713 or the 1730s marriage in this family is a plausible source for the PVBH kast, as either would have entailed the requisite wealth, pretensions to elite status, and architectural ambition necessary to prompt the creation of such a monumental object.[15]
The PVBH kast is one of thirteen related New York examples with full pilasters. Eight are here attributed to Albany and two to joiners in nearby towns trained in the Albany tradition. The only kast that might be deemed more elaborate than the PVBH example is the Courtelyou kast (Brooklyn Museum), a New York City product whose door frames have large perimeter moldings worked on the framing, in the manner of a Frankfurt Wellenschrank (see fig. 88). The PVBH kast exhibits traits that are either attenuated or altered in seven other Albany kasten from the same shop tradition. The former is very likely the earliest of the group, although determining its exact date has not been possible.
The PVBH kast was almost certainly made by an immigrant ébéniste who used American primary woods as he would have used exotics in Europe. This unidentified shop master probably immigrated from the Netherlands to Albany during the late seventeenth or early eighteenth century. His work displays marked experimentation and adjustments to his New World market, but almost all of his techniques and design elements reflect Old World training.
Constructed in three parts, the PVBH kast has a base with a drawer; a waist with two doors, three pilasters, and shelves; and a cornice with a large, multielement molding. The base is a dovetailed box supported by turned ball feet at the front and block feet at the rear. A turner who may or may not have been the maker of the case provided the front feet (fig. 46) and drawer knobs (fig. 47), a pattern followed on most of the related kasten. Both turnings are overtly Italianate, especially the knobs, with their distinctive raised centers or bosses. The precedent for such forms is found in Italian Renaissance furniture, which in turn was inspired by the bosses on Roman shields. With an upper ovolo, long tapering neck, slightly flattened ball, and flange base, these are the most accomplished feet from the Albany group. The foot of the kast illustrated in figure 74 represents an elaborate variant from another turner's shop that became popular in the Kingston area later in the eighteenth century (see fig. 75).
In all dovetailed-board furniture, attachment of feet is a major structural and compositional problem. In kasten of this type the feet are attached to the dovetailed base with large, vertical blocks nailed inside the front corners. The blocks have round pins on their lower ends that engage holes bored through the feet. This method of attachment is common in seventeenth-century English and Anglo-American joined furniture, but there the pins are typically worked on the bottoms of the stiles. The rear feet of the PVBH kast are rectangular posts that are haunched under the rear rail of the base and nailed in place. This technique persists with slight variations in the Albany group.
The base of the PVBH kast has two narrow red gum blades above and below the drawer that continue beyond the drawer aperture at each end and clasp tulip poplar blocks that are oriented with the grain running from side to side. This assembly is dovetailed to the sides of the case. Both ends of the front and the board sides of the case are clad with vertically oriented red gum plaques; thus the dovetailing at the front is not visible. The red gum plaques on the front are embellished with two additional lozenge-shaped plaques that are surrounded by small moldings, and an identical lozenge plaque with moldings is in the center of the drawer front. Masking the structure to this degree is an ébéniste technique, as is the mitered veneer on the doors of two of the kasten in the Albany tradition.
The base and waist moldings of the PVBH kast are secured with glue. The former has a small stepped cove over a large, filleted Roman ovolo, a molding profile that is seen in many contexts in the Glen-Sanders House and that is common in northern European mannerist design. The waist molding is a downward-facing cove, perhaps a reflection of the deliberate revival by Dutch mannerist joiners of the archaic beak moldings of late Gothic joinery. The only instance of such a profile in classical antiquity are coves in the collarino and the architrave of the Tuscan Doric order, but the use of an downward-facing cove without fillets as the uppermost member of a pedestal or surbase is unprecedented, or at least not classically correct. Both the base and waist moldings on the kast are made with combinations of hollow, round, and rabbet planes rather than with dedicated planes. Scratch-stock cutters were used to generate the smaller moldings in the lozenges on the base, drawer perimeters, and doors. The bases, center moldings, and capitals on the pilasters, the large cove moldings on the doors, the architrave, and the large cornice molding were produced with hollow, round, and rabbet planes. Few, if any, dedicated planes were used to make the moldings on kasten from the Albany group.
Seventeenth-century joined oak kasten from New York invariably have side-hung drawers that are essentially nailed boxes, often with multiple-board bottoms. In contrast, the drawer of the PVBH kast is made like those of seventeenth-century London chests of drawers, although the implications of this structure are unclear. The sides of the drawer are attached to the front with two dovetails on each side and the back of the drawer is rabbeted on the ends and nailed to the sides from the rear (fig. 48). The bottom is set into a rabbet in the drawer front and nailed under the sides and rear. The drawer is hung on glides that are tenoned into the backboard and held at the other end by boards nailed behind the front of the base, next to the vertical posts on which the feet are mounted. This basic drawer construction is also seen in one sophisticated grisaille-painted kast that may relate to the Albany school of joinery (see fig. 61). Later kasten from the Albany tradition display varied, evolved versions of this drawer construction.[16]
The large case that rests on the base is essentially a topless box with joined sides, a nailed-on bottom, and vertical tongue-and-groove backboards that are nailed to the bottom and shelves (fig. 49). The large flat panels of the sides are attached with ledger rabbets, a detail found on other Albany kasten. This labor-intensive technique may also derive from ébénesterie, where it is used to produce flush or recessed panels for veneering. A framework for the pilasters and doors is applied to the front of the case. As in almost all early kasten, the central pilaster-and-muntin assembly is attached to the right door rather than being mortised into the rails above and below (fig. 50). Behind the doors are three shelves (fig. 51). The small drawer suspended on cleats from the center shelf has vertical sliding dovetail joints at the front corners and a nailed-on back. In some Albany kasten, the small interior drawer is hung under the lower shelf. The function of such drawers is unclear; they may have held fragile lace collars or starched coifs that might otherwise be crushed. The top shelf is only half the depth of the case, so textiles could be piled up in the large space created by the separate cornice box, thus explaining why the case has no top.
The doors of the PVBH kast are composed of 3/4-inch-thick white pine boards that are completely masked by applied ornament, which is secured entirely with glue. The large cove moldings around the perimeter of the doors are not merely ornamental (fig. 52); the upper and lower pieces function like cleats, inhibiting the plank cores from warping or cracking. Inside the coves, flat mitered veneer covers much of the surface. Within the veneer are outward-facing cove moldings that surround a raised block with a veneered face and small perimeter bolection moldings that cross the edges of the block at two different levels. The extraordinary relief of these projecting applied ornaments, a feature also seen in London-style joinery from New England, is a significant feature. The raised center blocks of such doors gave rise to the Dutch term kussenkast, or cushion kast (see figs. 67, 85). On the PVBH kast, the door hinges are set in shallow mortises in small blocks that are glued behind the rails of the façade (fig. 53) indicating that the doors were installed when the case was assembled. Another distinctive detail is the sliding dovetail cover for the keyhole in the false center stile (fig. 54). This cover, which has an applied molding on the face, is reminiscent of the diagonal, dovetailed splines reinforcing the mitered corners of some Albany picture frames (see figs. 82-84).
Each of the pilasters on the PVBH kast is composed of a plain plinth block, a molded base, two sections of plain shaft interrupted by a mid-molding, and a capital. The bases and capitals are nearly mirror images of each other. The midband is descended from French, Tuscan Doric innovations, notably the multiple bands of the "French order" composed by Philibert de l'Orme in the 1550s. The architrave immediately over the pilasters is attached to the case rather than to the removable cornice.
The immense cornice of the PVBH kast is as striking as the cushion panels on its doors. Although many sophisticated Dutch kasten incorporate a frieze in the cornice, simpler examples like this one lack that feature and are thus incorrect according to standards of classical antiquity. The impulse behind this omission, other than mannerist manipulation of the orders, was usually to reduce the height of the pediment, which otherwise would overwhelm the composition and make the kast too tall. On most kasten, the cornice is composed of a dovetailed box with molding nailed to the edge at the bottom and to a board top above. The PVBH kast has a more complex top with three boards in the middle and two at the ends (see fig. 49). Crosswise top boards like those at the ends are occasionally found on later Albany kasten as well as one grisaille-painted example that may relate to the Albany tradition (see fig. 61).
The cornice moldings on the PVBH kast were cut from a single board and installed at an angle to suggest architectural mass and bulk (see fig. 49) — a technique referred to as "pitched plank" or "pitched line" construction in nineteenth-century carpenter's manuals. While it sounds simple in principle, this kind of work requires precise layout and execution. Because the boards were worked flat on the joiner's bench and are only one inch thick, the fillets had to be plotted and run at the appropriate angle to read as vertical and horizontal when the cornice was pitched outward. In addition, the large moldings had to be run straight and at a consistent depth to produce accurate miters at the corners. The architectural trim of the Glen-Sanders and Mabee Houses was made using the same techniques, even though the moldings were installed flat against the wall. That finish carpenters were executing such demanding work is one more testament to the standards maintained by Germanic woodworkers in the New World.[17]
One aspect of the construction of the PVBH kast that does not have parallels in house joinery is the extensive use of glue, which was the sole method of attachment for the ornamental veneers, plaques, and large cove moldings on the doors. In contemporary and earlier London joinery, by contrast, great moldings are typically secured with large wooden pins. A strong reliance on glue for structural purposes is consistent with the mentality of an ébéniste.
The three kasten associated with the Glen-Sanders House and four related examples represent permutations of the PVBH kast; however, each displays significant variations in ornament and construction. The kast illustrated in figure 55, which may be the earliest of the Glen-Sanders examples, descended to its last private owner, Helen Livingston Mynderse (1914-1990) of Scotia, through the Sanders, Ten Broeck, Wilson, and Mynderse families. Most likely made for the 1717 wedding of Jacob Glen (1691-1762) and Sara Wendell (1688-1762), the kast reputedly belonged to their daughter Deborah Glen (1721-1786), who married John Sanders (1714-1782) in 1739. This later marriage may also have been the occasion for the making of the kast.[18]
The primary wood of the kast is red gum, a wood favored by New Yorkers for high-quality joined furniture because of its resemblance to mahogany when stained. Its cornice is an abbreviated version of the one on the PVBH example, with the upper cyma molding eliminated. The remaining ogee, small cove, and Roman ovolo sequence is, nevertheless, a distinctive composition and is seen in two other kasten in this group as well as in three grisaille-painted examples. Such cornices are also characteristic of earlier, joined oak kasten, so they should not be interpreted as a debased or reduced format. The molding sequence mentioned above is indigenous to Albany and is repeated on the earliest of two overdoors in the Pieter Bronck House in Coxsackie (fig. 56). The downward-facing cove at the waist and Roman ovolo at the base of the kast shown in figure 55 are also quite similar to those of the PVBH example. The doors and side panels of the former are ledger-rabbeted like the side panels of the latter (see fig. 43), but its construction and embellishments differ in several key respects. The doors of the kast illustrated in figure 55 have frame-and-panel assemblies rather than board cores, its cornice board has fewer molding elements and is pitched out farther and at a shallower angle, its drawer is dovetailed at the front and back and slides on its bottom rather than being side-hung, its cornice roof is made of multiple front-to-rear boards rather than a single breadth-wise board, and the dovetails of the base are not covered by plaques.[19]
A kast that descended in the Van Bergen family of Greene County (fig. 57) was almost identical to the Glen-Sanders example (see fig. 55) before it was converted to a desk in the nineteenth century. The Van Bergens were distantly related to Maria (Polly) Van Bergen Houghtaling, the probable owner of the PVBH kast (see fig. 43). The base of the Van Bergen piece is completely intact, and its construction and molding profiles follow Albany practice. The interior retains the upper two shelves, including the traditional half-depth, top shelf with molded front edge. In addition to having the doors removed, the piece was further altered when the architrave molding and cornice were reduced in depth.
The construction techniques and moldings of the second Glen-Sanders kast (fig. 58) are remarkably similar to those of the Van Bergen kast and the example illustrated in figure 55, but the former object never had veneer or cushion panels on the doors and its primary wood is tulip poplar. Although all three kasten are from the same shop, the simplicity and materials of the second Glen-Sanders example suggest that it was originally painted, possibly with elaborate grisaille decoration. Other possible decorative treatments include grain painting to resemble exotic woods or marbles, a multicolored scheme, or a single color.
Contemporary examples of polychrome decoration include the white, red, and green casement and shutters at the Coeymans House (fig. 59) and the gray, yellow, and red shutters from the Jurriaan Shaarp House in Defreestville (fig. 60). A 1711 Albany probate inventory lists a kast described as "blue," most likely the common pale blue obtained by mixing lampblack and white lead pigments. During the period, the same pigments were used in pure and mixed combinations to execute grisaille painting. Finally, the Glen-Sanders kast may have been painted with the same verdigris used on the architectural trim at the Mabee House, which originally was bright green but has changed chemically to a soft olive (see figs. 31, 72, 73).[20]
The dovetailing of the drawer in the second Glen-Sanders kast is unusual because the pins and tails are reversed from the conventional position. Seventeenth- and eighteenth-century English joiners would have considered this the "wrong" way. If the drawer was heavily loaded and the user pulled too hard, the drawer front could come off or loose objects could slam into the rear, pushing the back off the pins. Given the fact that the drawer dovetailing is the same as that on the base of the kast, it is possible that the maker never considered the possible consequences of such use. Most Albany kasten have conventional dovetails in front, but some have the pins and tails reversed at the rear.
The probability that the second Glen-Sanders kast was painted raises the question of its relationship to New York grisaille-painted kasten (fig. 61) that exhibit a number of variations. Three highly developed grisaille kasten have cornice moldings similar to those on two of the Glen-Sanders examples (see figs. 55, 58); however, the cornices of the decorated pieces are integral with the case (fig. 62). Some other grisaille-painted kasten are rudimentary nailed-board forms, but losses and alterations to many of them preclude definitive analysis of their architectural features. An important distinction noted by Peter M. Kenny is the difference between board doors that are reinforced with cove moldings nailed or glued around the perimeter of the front and those strengthened by battens nailed on the backs. The highly developed grisaille-painted kasten have perimeter moldings and could be New York City products, although the cradle illustrated in figures 63-65 and other painted objects with recovery histories in the Mohawk Valley suggest that more naïve forms of grisaille decoration and ornamental painting were produced farther north. In any case, the second Glen-Sanders kast occupies a key place in the history of all Dutch or Dutch-colonial painted softwood kasten because it is far more elaborate than any other known example. This may be a reflection of its maker's more advanced training.[21]
Despite the restoration of some applied ornaments and possibly its feet, a mahogany kast with a history of ownership by Johannes Bleecker Jr. (1668-1738) of Albany (fig. 66) shares many characteristics with the PVBH example and two of the Glen-Sanders kasten. Although mahogany was formerly thought to indicate a New York City origin for early kasten and turned tables, this wood could have arrived in Albany on one of the many river sloops that transported goods upriver. The log used for the kast was fairly small; several boards have sapwood on the edges and the widest is 13 1/2 inches. This required the maker to piece the panels in the doors and sides. Some of the interior surfaces of the kast are the outer surfaces of the original mahogany baulk — a tremendous piece of timber rough-shaped for transport by enslaved African-American lumbermen working in the Caribbean and later resawn into smaller dimensions, in this instance probably in New York. Typical of other kasten in the Albany group, the panels are ledger-rabbeted on the inner sides, although the side panels also have external wide chamfers and tables. The drawer has the two conventional dovetails at each front corner, but the joints are reversed at the back like those of the second Glen-Sanders kast (see fig. 58).
The kast shown in figure 66 is the earliest example from the anonymous Albany master's shop with applied chamfered moldings on the doors, a treatment that became standard in his later work. He abandoned the large outer cove moldings and flat veneer seen on the PVBH example in favor of an exposed joined door frame with a ledger-rabbeted tulip poplar panel clad with an inner bolection molding, a chamfered and mitered molding, and a central cushion block. The joint between the chamfered molding and the cushion block is covered by a smaller bolection molding, and the cushion block consists of a pine core faced with a mahogany plaque. It is curious that the maker continued using the ébéniste technique of ledger-rabbeting the interior of the door panels in conjunction with applied chamfered moldings when he could have planed chamfers on the interior edges of the panels and set them in grooves in the stiles and rails. The maker's struggle to adapt sophisticated European cabinetmaking details to the Albany market is suggested by another paradox in the shop's evolution: the earlier PVBH kast was made of a local wood treated like an exotic, whereas the Bleecker kast was made with an imported wood used like local timber.
Similar shifts in door treatments can be observed on other Dutch and Dutch-colonial kasten, though it is not clear when this transition took place in the Netherlands, and it does not appear to have been universal. A Dutch kast made of oak with exotic wood ornaments demonstrates that plainer kasten sometimes combined the two formats (fig. 67). Possibly made for the town hall in Amsterdam, this kast has large outer coves and chamfered and mitered moldings on the doors — a combination unknown in Dutch New York furniture. The cores of the doors may be either planks or mortise-and-tenon frames with panels. Instead of pilasters, the Dutch kast has vertical panels, a feature that can often be seen on New York kasten made after 1760. The presence of all these details on a Dutch kast made about 1660 suggests that they could have been part of the Albany master's vocabulary when he arrived in New York during the late seventeenth or early eighteenth century. Why he chose to incorporate certain features at certain times is unclear, but it is apparent that he tried to accommodate the varying tastes of his local market.
The kast illustrated in figure 68 documents other structural and stylistic developments within this shop. The stiles and rails of the doors are pine faced with red gum. This treatment, which does not occur on any other New York kast, may be yet another indication of the Albany master's ébéniste training. The ledger-rabbeted door panels are also made of pine, as are the chamfered and mitered moldings and central cushion blocks, the latter of which are clad with red gum. Unlike earlier kasten from this shop, this example and the Van Bergen kast have outer door bolections composed of two astragals separated by a cove and sides made from two boards glued up vertically rather than frame-and-panel assemblies.
A kast with a history of ownership in the Jansen family of Kingston, Ulster County, shares details with later Albany work (fig. 69). It has a strong affinity to the kast illustrated in figure 67 and is a near mate to the Bleecker example (fig. 66), save for its more elaborate cornice. The Jansen kast has side panels decorated with applied plaques and moldings rather than plain panels or exposed chamfering, and the stiles and rails of its doors are made of solid gum rather than pine clad with gum. The drawer knobs are simplified versions of those on earlier Albany kasten, with no Italianate bosses on the front faces.
The maker of the third Glen-Sanders kast (fig. 70) used red gum as the principal primary wood, but he selected cherry for the feet — probably because gum tends to warp and crack (fig. 71). Earlier scholars dated this kast to the last quarter of the eighteenth century based on the use of claw-and-ball front feet; however, recent research on Boston Queen Anne chairs and their influence in New York suggests that such feet could have been an option on Albany furniture as early as the late 1740s. Moreover, strong structural and stylistic ties to the PVBH and other Glen-Sanders kasten reinforce the 1750-1770 date currently assigned to this object. The fluted pilasters of the third Glen-Sanders kast are stylistically advanced, but they do not necessarily signify a later date. Similar pilasters occur on one other kast from the Albany area (see fig. 76).[22]
Oral tradition maintained that the kast illustrated in figure 70 first belonged to Margarita Sanders (1764-1830), who married Killian K. Van Rensselaer (1763-1845) in 1791. It is more likely, however, that the kast descended from Margarita's parents, John and Deborah Glen Sanders, and that it originally stood in the Glen-Sanders House. Unlike other examples from the Albany shop, this kast has a cove-and-ovolo base molding, a possible indication of Palladian influence. The maker used dedicated planes to produce several moldings, including the torus-and-ogee at the waist and outer bolection of the door panels. Most of the moldings on other kasten from this shop were generated with hollows, rounds, and scratch-stock cutters.
Moldings removed from the fireplace hood in the earliest part of the Mabee House (fig. 72) are directly related to the cornices on all these kasten and were made using the same "pitch plank" technique. Like the overdoor from the Pieter Bronck House (see fig. 56), these moldings support the theory that the furniture originated in Albany. Window embrasures currently installed in the Mabee House also have molding sequences like those of the fireplace hood and kasten. The embrasures may be reused cornice moldings from a small, built-in kast or box bed (fig. 73).
Two additional kasten share details with the Albany examples, but it is unclear whether they were made there or in one of the towns downriver. The first kast reputedly descended in the Hardenbergh family of Kingston and Kerhonkson (fig. 74). Although it has suffered numerous losses, the Hardenbergh kast is clearly part of the extended Albany tradition. It displays a mix of such advanced features as elaborate feet and such recessive traits as the cornice molding. The mannered turned front feet (fig. 75) resemble those on later kasten made in the Kingston area. This suggests that the maker of the kast served his apprenticeship in Albany and later moved to Kingston, where he began working with a local turner.[23]
A very different evolution of the Albany paradigm is represented by a heavily ornamented kast that descended in the Van Orden family of Greene County (fig. 76). Several details indicate that this object dates from the last half of the eighteenth century. The end panels and interior edges of the door panels were formed with an English raising or table plane, a tool not commonly used in Albany furniture before 1760. Similarly, the pilaster flutes appear to be debased versions of those on earlier Albany kasten. On the Van Orden example, the fluting is not stopped in a formal manner but simply runs into the bases, mid-moldings, and capitals. The Anglicized construction of the kast also suggests that it dates later than most of the Albany examples. The base contains two separate drawers rather than a single wide one, a logical development suggested by the dovetailed center partitions seen in the drawers of some of the Albany kasten. The construction of these drawers is unmistakably British; their sides and fronts are joined with multiple fine dovetails and their bottoms have chamfers that engage grooves cut in the drawer fronts and sides (fig. 77). Also British in construction is the interior hanging drawer, which is fitted with an English lock and keyhole escutcheon.
Despite its Anglicized details, the Van Orden kast is predominantly Dutch in character. Many of the stylistic refinements introduced by the maker were executed in a traditional manner. The large moldings are related to those on the kasten firmly attributed to Albany, but they are further enriched with fine scratch-stock elements. The ovolo base molding, for example, is augmented with an integral filleted ogee and a separate quirked bead. More surprisingly, the entire base molding is mounted like an upside-down cornice and reinforced with intermittent glue blocks. This is unprecedented in any other Albany-school kast, demonstrating that the earlier method of planing cornice molding persisted through the eighteenth century. The waist molding displays the usual downward-facing cove, but it is embellished with a quirked bead below and a distinctive flat die and filleted ogee above. The architrave and cornice have a number of ogee, ovolo, and quirked embellishments. While the quirked bead might be regarded as an English profile, the other elements are squarely within the Dutch tradition, although they were being used in new ways. The upshot of the combination of Dutch and English features in this kast is that the Albany Dutch tradition, while certainly responding to English stylistic and technical influence, was still regarded as worthy of new applications within the formula inherited from the early eighteenth century.
Similar evidence of creolization is manifest in the staircase of the Van Schaick House in Cohoes, on an island in the Mohawk River just north of Albany (figs. 78, 79). The primary wood of the staircase is red gum, and its design echoes that of the Glen-Sanders example constructed about forty years earlier (see fig. 19). English traits can be observed in the lighter joinery and the scrolled panels on the ends of the steps. The turnings of the newels and balusters are simplified versions of those on the legs of the Sir William Johnson oval leaf table (Albany Institute of History & Art), notably the urn at the bottom, which recalls the profile of Chinese tea bowls. Among the most outstanding features of the Van Schaick staircase are the panels on the soffits of the stairs, which have Germanic sculpted tables. While such panels are common in Pennsylvania German furniture, they are unknown in New York case work. It is likely that the panels represent the work of a German joiner from the Mokawk Valley, an area with a substantial number of Palatine immigrants.[24]
Nostalgia, History, and Culture of the Mohawk Valley Region
Nostalgia for New York Dutch ways became codified by the 1890s with the founding of celebratory genealogical associations like the Holland Society and the Huguenot Society (fig. 80). A parallel tradition of factual antiquarian research, which began in the 1840s, has slowly brought the historical realities of the colony into sharper focus. Recent scholarship on the Dutch period — prompted by the thirty-year effort of historian Charles T. Gehring to translate all the earliest surviving records into English — has provided a rich contextual basis for studies of architecture, furniture, and decorative arts. Foremost among furniture historians has been Peter M. Kenny, whose research and publications on New York oval leaf tables and kasten have made this article possible. The reattribution of some tables and kasten to Albany does not so much challenge his work as qualify it. Further archival investigation may identify the Albany joiners, turners, and carpenters responsible for the objects illustrated here.
By 1720 Albany and its satellite towns were no longer rough trading posts, even though the dangers of frontier war persisted. A panoramic view of the town made after a drawing of about 1720 by William Burgis shows a prosperous port with a stockade, meetinghouses, blockhouses, warehouses, and numerous Dutch houses of one-and-one-half or two stories and more (fig. 81). Many of these houses would have contained tables and kasten like those discussed here. The loss of all these buildings to nineteenth-century development has blinded later generations to the wealth and influence of the eighteenth-century fur traders who resided in the Albany area, but their activities were not lost on their contemporaries. The town's Dutch inhabitants often ignored their treaty with the Iroquois and acted independently from the English government in New York City. Albany's direct fur trade with Montreal, which cut the Iroquois out as middlemen and supplied their enemies with high-quality English trade goods and firearms, continually provoked the Iroquois. The Montreal trade also infuriated other colonists, from New York's royal governors to Sir William Johnston and his Mohawk, Palatine German, and Scottish allies in the Mohawk Valley. Colonists in New England, Pennsylvania, Virginia, and the Carolinas were affected by hostilities among Indian competitors and, increasingly after 1690, open war with the French and their Native American allies in northern New England, on the Great Lakes, in the Ohio River Valley, and in the Appalachian piedmont.
The Albany Dutch developed a cosmopolitan outlook of their own, based on the fur trade and the Iroquois diplomatic conferences that took place at close intervals. The Dutch Reformed Church of Albany became the spiritual center for all the Dutch towns, even as far south as Kingston. While defying their competitors and imperialist politicians, Albany merchants created a diverse economy not unlike that of New York City. They exported furs, high-quality wheat and flour, lumber, and ginseng root and received credit for fine textiles, ceramics, and other trade goods. Eventually Albany merchants entered the Caribbean trade with English and Dutch colonies, the African slave trade, and other lucrative branches of the Atlantic economy. As was the case with Barent Coeymans, implacable political maneuvering, grants, and manipulative purchases also gave Albany merchants title and control to increasing amounts of Iroquois lands. That such a prosperous, intermarried, and self-aware group should not have developed its own local variant of prevailing Dutch and English styles is implausible.
More than 250 portraits (figs. 82, 83) and a large number of religious paintings derived from engraved illustrations in Netherlandish Bibles (fig. 84) attest to the communal self-awareness of the Albany Dutch. Fitted with locally made frames with metropolitan molding profiles, these portraits were aggressive symbols of wealth and urbanity within the upriver community. Members of the Glen-Sanders family commissioned several likenesses, an amplification of the claim to elevated status made by their large, well-sited house. The stairhall, in particular, was a significant message-bearer of culture and style both inside and outside their community. The same might be said of the entire Coeymans family complex. Originally composed of mills, wharves, and large dwellings perched on the bluffs overlooking the Hudson, the surviving structures and foundations remain impressive today. Another important index of urbanity was the Ten Eyck silversmithing dynasty of Albany. The shop tradition was founded by Koenraet Ten Eyck (1678-1753), whose mother, Geertruy Coeymans Ten Eyck, was a sister of Ariaantje Coeymans.[25]
Another problem raised by the Albany turners and joiners is the conjunction of technology and style in their work. Commentators often have referred to the turned staircases, tables, and kasten of the area as "baroque," but this seems out of keeping with the date range and detailing of these objects and their European antecedents. The turnings composed of stacks of urns, collars, and reels emerged from the work of mannerist architects like Serlio and his French contemporaries of the 1550s and are not to be confused with the more normative, single-urn turnings of the later northern European baroque. Much the same can be said of the overscaled, filleted moldings on the Albany and related kasten, particularly the great Roman ovolo.
In American furniture literature, the assumption that joinery + oak = mannerist and dovetails + veneer = baroque has clouded the subtle relationships between technology and style. The origins of northern European cabinetmaking, or ébénisterie, actually resided in advanced joinery, specifically in Germanic and Netherlandish work. Furniture makers in cities like Frankfurt, Strasbourg, Augsburg, and Antwerp began producing ebony cabinets with dovetailed drawers and cases in the Italian manner during the sixteenth century. During the reign of Louis XIII, workmen trained in Germanic style centers had a profound influence on the French court and Paris became renowned for its elaborate cabinetry. At the same time, the new Dutch republic forged during the rebellion of the northern Netherlandish provinces from Spain experienced an influx of Protestant refugees, including Antwerp cabinetmakers from the upper echelon of their trade. This led to the establishment of a trade hierarchy of ébénistes, joiners, and witwerkers — a model that became standard for the seventeenth century. The boundaries between these trades, however, were quite permeable. Witwerkers, or carpenters, made softwood furniture to be painted, but some of their work involved joinery. Likewise, joiners made furniture that incorporated dovetailing and veneering as the century progressed. What separated the joiner from the ébéniste, or cabinetmaker, was the degree of labor-intensive workmanship; use of such extravagant materials as exotic hardwoods, tortoiseshell, and boulle work; and the production of cabinets, kasten, and other expensive forms. By the time the artisans responsible for the New York kasten had immigrated, simplified versions of furniture traditionally associated with ébénistes were relatively common in the Netherlands (see fig. 67).
The kasten from the Albany shop tradition exemplify an awareness of ébéniste technique but mix solid and veneered surfaces. The master seems to have adapted his formula to local conditions, but almost all his earliest kasten have dovetailed drawers and cases that are clad with plaques or veneered, even if the woods involved were local ones. Could the master of the Albany shop tradition have produced an elaborate kast with extensive ebony or rosewood veneer, ripple moldings, figural carving, and more developed architecture? New York's earliest joiners were not from the upper tier of their Old World trades, but they did have imported objects like the Beekman kast (fig. 85) to examine and, presumably, emulate.
An examination of the Beekman kast suggests that American scholars have overstated the significance of some of these imports, for that object epitomizes many of the tensions inherent in the emergence of ébénisterie in the Low Countries. By any standard, the Beekman kast appears to be the type of object readily qualified as "cabinetmaker's baroque." It is veneered inside and out with walnut on an oak substrate and has sophisticated mitered work and complex moldings. The cornice is extraordinarily elaborate, being built up of four pieces of walnut-veneered oak with two additional scratch-stocked moldings tipped on to hide the edges of the veneer. To facilitate movement, the kast was made in parts for disassembly: a separate base, sides, back, architrave, cornice, and shelves. Of all the known New York Dutch kasten, only the Keteltas family example (fig. 86) incorporates a simplified version of this system, which is more fully developed in Germanic Schranks. Despite its elaborate ornament and labor-intensive construction, however, the Beekman kast does not have a single dovetail. Most of its joints are butted and nailed. The kast is, therefore, anomalous, in that it is an ébéniste's product but its core structure is as simple as a witwerker's.[26]
New York's better joiners probably could have made a kast like the Beekman example, but they did not. A local patron who desired an elaborately veneered kast imported it from the Netherlands. This is not to say that primary woods other than red gum or cherry were not available in New York. Advertisements and surviving kasten document the importation of southern black walnut and mahogany, and the occurrence of rosewood, ebony, palisander, and cedrela in seventeenth-century furniture from other colonies indicates that a variety of exotics were obtainable if joiners wanted them. After all, the Dutch were the leading suppliers of exotic timbers to all Europe. Nevertheless, the New York kasten made of imported woods (see figs. 66, 86) were, for the most part, constructed like those made of indigenous timber. They do not have tulip poplar, white pine, or oak carcasses covered with veneer. The labor involved in extensive veneering may have been too expensive for the New York market. In the absence of an elaborate American kast with exotic veneer or extensive carving, there is no compelling reason to assume that the most advanced level of ébénisterie flourished in that colony, or any other for that matter.
The question of dovetailed drawers is also an interpretative challenge. The makers of the kasten attributed to the Albany school moved from side-hung drawers with two dovetails at each front corner to bottom-running drawers with dovetails at all four corners; however, they did not do so consistently, and they often oriented the tails and pins the "wrong" way. This misapplication of dovetailed drawer construction suggests that the joiners did not readily distinguish between the orientation of the dovetailing in the base boxes and cornice boxes and that of the drawers. It is possible that dovetailed drawer technology may have come to Dutch artisans secondhand, from London or Parisian joiner's work. Several contemporary types of New York high chests in the English manner suggest this as a plausible avenue for research.
Placing the Netherlands kussenkast in the context of its nearby German emulators and rivals, the Hanseatic Schapp and the Frankfurt or Rhenish mitered-front Wellenschrank, is illuminating. As described by German furniture historian Heinrich Kreisel, Danzig, Lübeck, Bremen, Hamburg, and other major ports on the north German coast developed local copies of the Dutch kussenkast, with much the same organization and detailing. Known in the local dialect as a Schapp, the Hamburg type of linen press was an expressly urban bourgeois form (fig. 87). One of its characteristic ornaments, the elaborate mitered moldings on the doors and drawers, persisted on case pieces made for prosperous German farmers until the nineteenth century. It would appear that each port strove to develop its own characteristic Schrank or Schapp variant as an aspect of civic pride.
The Frankfurt Wellenschrank, by contrast, was an original German composition based on mitered Italian and French coffering, and the design influenced joinery all along the Rhine River Valley (fig. 88). Both of these well-recognized German variants have German-American analogues. They differ from most New York Dutch kasten in being constructed with a system of locking pins and wedges, which permit them to be completely dismantled for transport and installation in houses with narrow entries and steep staircases. Only one New York kast (Brooklyn Museum) shares stylistic details with Frankfurt work; its molded and mitered doors may have been inspired by contemporary Wellenschranken, a logical supposition given the cosmopolitan nature of New York City's population. Perhaps the ultimate conclusion to be drawn from northern European linen presses is that Americans have overemphasized the differences between the kast, the Schrank, and the armoire.[27]
This idea is especially pertinent in regard to the seventeenth-century English linen press. What would a major press made by the London-trained Mason and Messinger joiners in Boston have looked like? It may well have had cushion panels on the doors and other extensive architectural detailing derived, in part, from Dutch design. Most of the surviving Anglo-American presses are ethnically ambiguous or too late to be relevant. If an elaborate Anglo-American linen press comparable to the best London work from the 1670s had survived, it would have lessened the contrast between the Continental armoire, kast, and Schrank, as well as the English chest of drawers that gradually displaced the press during the seventeenth century.[28]
As the kasten from the Albany school suggest, carpenters were extremely important in the furniture-making trades in early New York. One avenue of future research might involve recording and comparing architectural woodwork and softwood furniture. Although all of Albany's early architecture has been destroyed, enough houses survive in outlying towns to make such a project feasible. The glimmers of knowledge derived from the identification of these kasten indicate that much remains to be discovered regarding the material culture of the upper Hudson and the Mohawk.
ACKNOWLEDGMENTS
For assistance with this article the authors thank Deborah Emons Andawaris, Mark Anderson, Roderic Blackburn, Philip Bradley, Ronald Burch, William J. Callaghan, Don Carpentier, Anne Cassidy, Lee Conti, Edward Cooke, Ona Curran, Casey Flax, Peter Follansbee, Megan Gillespie, Ellen Grimaldi, Tammis Groft, Erik Gronning, Margaret Hofer, Bruce Hotaling, Neil Kamil, Peter M. Kenny, Nicholas Lawler, Paul Lawler, Sylvia Lawler, Stanley Lee, Jennifer Lemak, Laura Lee Linder, Barbara R. Luck, Mary Alice Mackay, Shelby Mattice, Mary Kevin Merrifield, Nina Nazionale, Thomas Nelson, Sharon Palmer, Ronald Pook, Dina Preston, Grace Roeder, Diane Shewchuk, Nicole Simpson, Kirk Swinehart, Susan Tucker, Christine Vining, and Mary Wyly. Special thanks are due to Angelo Mazzone and Lisa Pagan for allowing dendrochronological analysis and photography of the Glen-Sanders Mansion and Walter Richard Wheeler for his time and expertise in unraveling the architectural history of this important site.
Appendix
Drawings showing molding profiles of the furniture and buildings illustrated in this article.
The following constitute some of the recent historical studies regarding the New York Dutch: Eric Nooter and Patricia U. Bonomi, Colonial Dutch Studies (New York: New York University Press, 1971); Patricia U. Bonomi, A Factious People: Politics and Society in Colonial New York (New York: New York University Press, 1971); "New Netherland Studies: An Inventory of Current Research and Approaches," Tijdschrift van de Koniklijke Nederlandse Oudheidkundige Bond 84, nos. 2-3 (June 1985); A Beautiful and Fruitful Place: Selected Rensselaerswijck Seminar Papers, edited by Nancy Anne McClure Zeller (Albany: New Netherland Project, 1991); James Thomas Flexner, Mohawk Baronet: A Biography of Sir William Johnson (1959; reprint, Syracuse, N.Y.: Syracuse University Press, 1979); Cynthia A. Kierner, Traders and Gentlefolk: The Livingstons of New York, 1675-1790 (Ithaca, N.Y.: Cornell University Press, 1992); Cathy Matson, Merchants and Empire: Trading in Colonial New York (Baltimore: Johns Hopkins University Press, 1998); Alice P. Kenney, The Gansevoorts of Albany: Dutch Patricians in the Upper Hudson Valley (Syracuse, N.Y.: Syracuse University Press, 1969); Oliver A. Rink, Holland on the Hudson: An Economic and Social History of Dutch New York (Ithaca, N.Y.: Cornell University Press, 1986); S. B. Kim, Landlord and Tenant in Colonial New York: Manorial Society, 1664-1775 (Chapel Hill: University of North Carolina Press, 1978); R. C. Ritchie, The Duke's Province: A Study of New York Politics and Society, 1664-1691 (Chapel Hill: University of North Carolina Press, 1977); Joyce Goodfriend, Before the Melting Pot: Society and Culture in Colonial New York City, 1664-1730 (Princeton: Princeton University Press, 1992); Gavin K. Watt, Rebellion in the Mohawk Valley: The St. Leger Expedition of 1777 (Toronto: Dundurn Group, 2002); Timothy J. Shannon, Indians and Colonists at the Crossroads of Empire: The Albany Congress of 1754 (Ithaca, N.Y.: Cornell University Press, 2000); The Impact of New Netherlands upon the Colonial Long Island Basin, edited by Joshua W. Lane (New Haven: Yale-Smithsonian Seminar on Material Culture, 1990); Janny Venema, Beverwijck: A Dutch Village on the American Frontier, 1652-1664 (Albany: State University of New York Press, 2003); Thomas E. Burke Jr., Mohawk Frontier: The Dutch Community of Schenectady, New York, 1661-1710 (Ithaca, N.Y.: Cornell University Press, 1991); Donna Merwick, Death of a Notary: Conquest and Change in Colonial New York (Ithaca, N.Y.: Cornell University Press, 1999); Russell Shorto, The Island at the Center of the World: The Epic Story of Dutch Manhattan and the Forgotten Colony That Shaped America (New York: Doubleday, 2004); People, Places, and Material Things: Historical Archeology of Albany, New York, edited by Charles L. Fisher (Albany: University of the State of New York, 2003); David E. Narrett, Inheritance and Family Life in Colonial New York City (Ithaca, N.Y.: Cornell University Press, 1992). Major publications about the Iroquois include Daniel K. Richter, The Ordeal of the Longhouse: The Peoples of the Iroquois League in the Era of European Colonization (Chapel Hill: University of North Carolina Press, 1992); A. W. Trelease, Indian Affairs in Colonial New York: The Seventeenth Century (Lincoln: University of Nebraska Press, 1964); Thomas Elliott Norton, The Fur Trade in Colonial New York, 1686-1776 (Madison: University of Wisconsin Press, 1974); William N. Fenton, The Great Law and the Longhouse (Norman: University of Oklahoma Press, 1998); Evan Haefeli and Kevin Sweeney, Captors and Captives: The 1704 French and Indian Raid on Deerfield (Amherst: University of Massachusetts Press, 2003); Theodore G. Corbett, A Clash of Cultures on the Warpath of Nations: The Colonial Wars in the Hudson-Champlain Valley (Fleischmanns, N.Y.: Purple Mountain Press, 2002). Architecture studies that are pertinent are John Fitchen, The New World Dutch Barn (1968; reprint, Syracuse, N.Y.: Syracuse University Press, 2001); Vincent J. Schaefer, Dutch Barns of New York: An Introduction (Fleischmanns, N.Y.: Purple Mountain Press, 1994); Kevin L. Stayton, Dutch by Design (New York: Brooklyn Museum, 1990); Shirley W. Dunn and Allison P. Bennett, Dutch Architecture near Albany: The Polgreen Photographs (Fleischmanns, N.Y.: Purple Mountain Press, 1996); C. W. Zinc, "Dutch Frame Houses in New York and New Jersey" (M.A. thesis, Columbia University, 1985); Harrison Frederick Meeske, The Hudson Valley Dutch and Their Houses (Fleischmanns, N.Y.: Purple Mountain Press, 2001); David Steven Cohen, The Dutch-American Farm (New York: New York University Press, 1992); Roderic Blackburn, Dutch Colonial Homes in America (New York: Rizzoli, 2002); Robin L. Michel, "An Architectural History of the Coeymans House in Coeymans, New York" (M.A. thesis, State University of New York College, Oneonta, 1974). Important furniture publications include Patricia Chapin O'Donnell, "Grisaille Decorated Kasten of New York," Antiques 117, no. 5 (May 1980): 1108-11; Roderic Blackburn, "Branded and Stamped New York Furniture," Antiques 119, no. 5 (May 1981): 1130-45; Peter M. Kenny, "A Study of the Eighteenth-Century American Grote Kast in Ulster County, New York" (M.A. thesis, Cooperstown Graduate Program, 1984); Mary Antoine de Julio, "New York German Painted Chests," Antiques 127, no. 5 (May 1985): 1156-65; Roderic Blackburn and Ruth Piwonka, Remembrance of Patria: Dutch Arts and Culture in Colonial America, 1609-1776 (Albany: Albany Institute of History & Art, 1988); Peter M. Kenny, Frances Gruber Safford, and Gilbert T. Vincent, American Kasten: The Dutch-Style Cupboards of New York and New Jersey, 1650-1800 (New York: Metropolitan Museum of Art, 1991); Ona Curran, Mynderse, 1690-1990 (Schenectady, N.Y.: Schenectady Museum and Planetarium, 1993); Peter M. Kenny, "Flat Gates, Draw Bars, Twists, and Urns: New York's Distinctive, Early Baroque Oval Tables with Falling Leaves," in American Furniture, edited by Luke Beckerdite (Hanover, N.H.: University Press of New England for the Chipstone Foundation, 1994), pp. 107-36; Neil D. Kamil, "Hidden in Plain Sight: Disappearance and Material Life in Colonial New York," in American Furniture, edited by Luke Beckerdite (Hanover, N.H.: University Press of New England for the Chipstone Foundation, 1995), pp. 191-250; Erik Gronning, "Early New York Turned Chairs: A Stoelendraaier's Conceit," American Furniture, edited by Luke Beckerdite (Hanover, N.H.: University Press of New England for the Chipstone Foundation, 2001), pp. 88-119; Peter M. Kenny, "Two Early Eighteenth-Century Schranke: Rare Survivals of the German Joiner's Art in the Hudson River Valley," in American Furniture, edited by Luke Beckerdite (Hanover, N.H.: University Press of New England for the Chipstone Foundation, 2001), pp. 220-42; and Albany Institute of History & Art: 200 Years of Collecting, edited by Tammis K. Groft and Mary Alice Mackay (Albany: Albany Institute of History and Art, 1998).
The Glen-Sanders Collection (Williamsburg, Va.: Colonial Williamsburg Foundation, 1964). Related objects are illustrated in Roderic Blackburn, Cherry Hill: The History and Collections of a Van Rensselaer Family (Albany: Historic Cherry Hill, 1976); and John L. Scherer, New York Furniture at the New York State Museum (Albany: New York State Museum, 1983).
Jonathan Pearson, A History of the Schenectady Patent in the Dutch and English Times (Albany: Joel Munsell's Sons, 1883), pp. 113-20; George S. Roberts, Old Schenectady (Schenectady, N.Y.: Robson & Adee, n.d.), pp. 155-70; Venema, Beverwijck, pp. 263-271; Burke, Mohawk Frontier, pp. 118, 187, 190.
Jet Pijzel-Dommise, Het Hollandse Pronkpoppenhuis Interieur en Huishouden in de 17de en 18de Eeuw (Amsterdam: Waanders, 2000), pp. 185, 190.
The present half-gambrel roof on the southern side of the building features steep lower rafters that form the lower slope of the roof. The steep rafters support one end of long collar beams that, in turn, support the shallow rafters that form the upper slope of the half-gambrel. The collar beams, however, also extend far beyond empty mortise pockets on the underside of the collars that indicate the former location of a set of northern steep rafters that extended down to the former rear wall plate of the single cell. The ends of the extended collars support the long northern rafters that cover the lean-to. While the missing steep northern rafters obviously were intended to transfer the weight of the long rafters from the collar beams to the rear wall plate, at some point the family eliminated them to create more space in the attic. Short posts under the long rafters were installed atop the former rear wall plate of the single cell at that time, and they are visible behind a partition.
Earlier in the twentieth century, architectural historians distinguished between Dutch and English variants of the gambrel roof in America, but more recently gambrel roofs on American Dutch houses have been cited as evidence of English influence on Dutch colonial vernacular design. Much the same could be said of hip roofs. The present article departs from this blanket explanation by suggesting that gambrel and hip roofs became fashionable during the seventeenth century in the Netherlands and in England under strong French courtly influence, and their presence in eighteenth-century Dutch colonial buildings is an ambiguous index of nationality. The 1771 hip roof of the later east wing of the Glen-Sanders House is one of a number of such pre-Revolutionary roofs in the Albany area. Precedents for hip roofs can be found in the seventeenth-century West Indies Huys and the town hall in Amsterdam. See W. Kuyper, Dutch Classicist Architecture: A Survey of Dutch Architecture, Gardens, and Anglo-Dutch Architectural Relations from 1625 to 1700 (Delft: Delft University Press, 1980); Anthony Blunt, François Mansart and the Origins of French Classical Architecture (London: Warburg Institute, 1941), pp. 38-39; Anthony Blunt, Art and Architecture in France, 1500 to 1700 (Baltimore: Penguin Books, 1954), p. 148; and Allan Braham and Peter Smith, François Mansart, 2 vols. (London: A. Zwemmer, 1973), 1: 7, 23, 162. For the Henry Whitfield House, see Norman M. Isham and Albert F. Brown, Early Connecticut Houses: An Historical and Architectural Survey (New Haven: Preston and Rounds Co., 1900), pp. 112-24. For Indian houses (wildenhuysje) in Beverwijck, see Venema, Beverwijck, pp. 78, 91-93.
Burke, Mohawk Frontier, pp. 105-6.
See ibid., pp. 157-95, for a discussion of how Reyer Schermerhorn of Schenectady headed up a pro-Leisler faction that not only monopolized political offices, but also seized control of the proprietorship that distributed lands within the town.
Kenny, "Flat Gates," p. 119, states that the variant of the New York oval leaf tables with two posts and flat board stretchers is English in derivation. Other examples of English and American staircases with many of the same attributes seen in the Albany-area examples indicate that their detailing is English in derivation, although the joinery is heavier and secured with large single pins in the Dutch manner. The draw-bar leaf supports are the only detail on the tables that appears to be an American innovation.
For a Virginia or North Carolina oval leaf table with "draw gate" leaf supports that pull out from a track under the table frame at ninety degrees, see David L. Barquist, American Tables and Looking Glasses in the Mabel Brady Garvan and Other Collections at Yale University (New Haven: Yale University Art Gallery, 1992), pp. 122-24. Two Virginia breakfast tables with oval leaf tables and cabriole legs also have this feature (research files of the Museum of Early Southern Decorative Arts, Winston-Salem, N.C.).
For an HABS cross section of the Bries House showing the enclosed second flight of stairs, see Dunn and Bennett, Dutch Architecture, p. 19.
For a grisaille-painted nailed-board kast with a great Roman ovolo cornice (Metropolitan Museum of Art) see Kenny, Safford, and Vincent, American Kasten, pp. 44-45. Two others are included in O'Donnell, "Grisaille Decorated Kasten," figs. 5, 6. For an additional plain board kast with grisaille decoration, see Blackburn and Piwonka, Remembrance of Patria, p. 270. For Dutch examples of board kasten with cornices nailed across the front face, i.e., without returns on the sides, see Jaap Schipper, "Vruchtentrossen in Grisaille: Beschilderde Kasten in Nieuw Nederland en Nederland," Antiek 30, no. 3 (October 1995): 98-110.
For other variations on the Dutch door, see Meeske, The Hudson Valley Dutch and Their Houses, pp. 258-60. For the chests with applied decoration, see Blackburn and Piwonka, Remembrance of Patria, pp. 178-79; and Dean F. Failey, Long Island Is My Nation: The Decorative Arts and Craftsmen, 1640-1830 (1976; reprint and enlarged, Cold Spring Harbor, N.Y.: Society for the Preservation of Long Island Antiquities, 1998), pp. 9-16.
S. V. Talcott, Genealogical Notes of New York and New England Families (Albany: Weed, Parsons & Co., 1883), pp. 292-304; Marian Kassak and Joseph Kassak, comps., Descendants of Mathys Coenratsen Hooghteeling (Decorah, Iowa: The Anundsen Publishing Co., n.d.), passim; Helen Wilkinson Reynolds, Dutch Houses in the Hudson Valley before 1776 (New York: Payson and Clarke, 1929), pp. 71-74; E. B. O'Callaghan, History of New Netherland; or, New York under the Dutch, 2 vols. (New York: D. Appleton & Co., 1846), 1: 435-36; Joel Munsell, Collections on the History of Albany: From Its Discovery to the Present Time, 4 vols. (Albany: J. Munsell, 1865-1871), 4: 109; Cuyler Reynolds, Hudson-Mohawk Genealogical and Family Memoir, 4 vols. (New York: Lewis Historical Publishing Co., 1911), passim. A reconstruction of other possible sources in the ancestry of this family includes progenitors from New York City, Coxsackie, and Albany. None is particularly compelling as potential sources for the kast, and it is of interest that earlier genealogists emphasized the Coeymans connection as a particular point of pride.
A number of late-eighteenth-century kasten from northern New Jersey also have drawers constructed like those of the PVBH kast. See Joyce Geary Volk, "The Dutch Kast and the American Kas: A Structural/Historical Analysis," in New World Dutch Studies: Dutch Arts and Culture in Colonial America, edited by Roderic H. Blackburn and Nancy A. Kelley (Albany: Albany Institute of History & Art, 1987), pp. 107-17.
For more on the pitched plank technique, see Robert Riddell, The New Elements of Hand-Railing (Philadelphia: Claxton, Remsen, & Hasselfinger, 1871).
For the line of descent of the first Glen-Sanders kast, see Kenny, Safford, and Vincent, American Kasten, pp. 16-18, 46-47; and Curran, Mynderse, 1690-1990, p. 3.
Kenny, Safford, and Vincent, American Kasten, p. 47; Blackburn, Dutch Colonial Homes, p. 85; Blackburn and Piwonka, Remembrance of Patria, p. 131; Ruth Piwonka, "New York Colonial Inventories: Dutch Interiors as a Measure of Cultural Change," in New World Dutch Studies, ed. Blackburn and Kelley, p. 73.
O'Donnell, "Grisaille Decorated Kasten," pp. 1108-11; Schipper, "Vruchtentrossen in Grisaille," pp. 98-110; Kenny, Safford, and Vincent, American Kasten, pp. 44-45; Blackburn and Piwonka, Remembrance of Patria, pp. 257-71; Firth Haring Fabend, "Two ‘New' Eighteenth-Century Grisaille Kasten," The Clarion, spring/summer 1981, pp. 45-49.
Leigh Keno, Joan Barzilay, and Alan Miller, "The Very Pink of the Mode: Boston Georgian Chairs, Their Export, and Their Influence," in American Furniture, edited by Luke Beckerdite (Hanover, N.H.: University Press of New England for the Chipstone Foundation, 1996), pp. 267-306. See David Arthur Armour, The Merchants of Albany, New York, 1686-1760 (New York: Garland Publishing, 1986), p. 179, for a reference to Albany merchants purchasing new-fashioned chairs and a japanned high chest of drawers via Jacob Wendell of Boston.
The possibility that these kasten are Albany products qualifies attributions made by Peter M. Kenny who thought each was made in its respective owner's town (Kenny, "A Study of the Eighteenth-Century American Grote Kast," pp. 30-38; and Kenny, Safford, and Vincent, American Kasten, pp. 23-26). Two period rooms from the Johannes Hardenberg House near Roundout Creek in Kerhonkson, Ulster County, are installed in the Winterthur Museum.
For Germanic furniture made in New York, see de Julio, "New York German Painted Chests"; and Kenny, "Two Early Eighteenth-Century Schranke."
For a summary of the Albany painting tradition, see Blackburn and Piwonka, Remembrance of Patria, pp. 209-56. For the Ten Eyck silversmiths, see Norman S. Rice, Albany Silver, 1652-1825 (Albany: Albany Institute of History & Art, 1964), pp. 3-5, 16-22, 67-69.
The Beekman kast may have descended from the patriarch Wilhelmus Beekman (1623-1707). Lauren L. Bresnan suggested that it may have come into the Beekman family when James Beekman (1732-1807) of the fourth generation married Jane Keteltas (1734-1817) in 1752; however, no documentation has been published to substantiate this theory and any resemblance between the Beekman kast and the Ketaltas kast is purely generic. See Philip L. White, The Beekmans of New York in Politics and Commerce, 1647-1877 (Baltimore: Waverly Press, 1956); Philip L. White, ed., The Beekman Mercantile Papers, 1746-1799 (New York: New-York Historical Society, 1956); William B. Aitken, Distinguished Families in America Descended from Wilhelmus Beekman and Jan Thomasse Van Dyke (New York: G. P. Putnam's Sons, 1912); Lauren L. Bresnan, "The Beekmans of New York: Material Possession and Social Progression" (M.A. thesis, University of Delaware, 1996).
Heinrich Kriesel, Die Kunst des Deutschen Möbels: Von den Anfangen bis zum Hochbarock, vol. 1 (Munich: Verlag C. H. Beck, 1968), pp. 214-45.
Benno M. Forman, "The Chest of Drawers in America, 1635-1730: The Origins of the Joined Chest of Drawers," Winterthur Portfolio 20, no. 1 (spring 1985): 1-30; Robert F. Trent, "The Chest of Drawers in America, 1635-1730: A Postscript," Winterthur Portfolio 20, no. 1 (spring 1985): 31-48; Robert A. Leath, "Dutch Trade and Its Influence on Seventeenth-Century Chesapeake Furniture," in American Furniture, edited by Luke Beckerdite (Hanover, N.H.: University Press of New England for the Chipstone Foundation, 1997), pp. 28-33; Gerald W. R. Ward, American Case Furniture in the Mabel Brady Garvan and Other Collections at Yale University (New Haven: Yale University Art Gallery, 1988), pp. 389-90; Connecticut Masters: The Fine Arts and Antiques Collections of the Hartford Steam Boiler Inspection and Insurance Company (Hartford, Conn.: By the Company, 1991), p. 206
