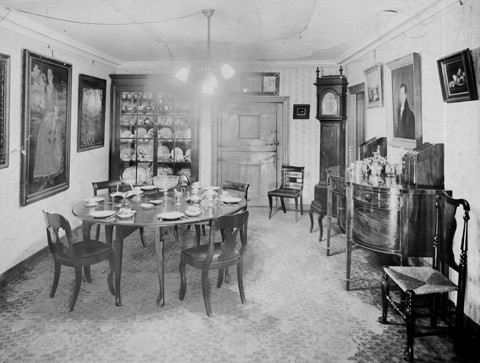
Photograph showing the dining hall of the Glen-Sanders House, Scotia, New York, ca. 1890. (Courtesy, New-York Historical Society, Glen-Sanders Papers, Miscellaneous and Photographs.)
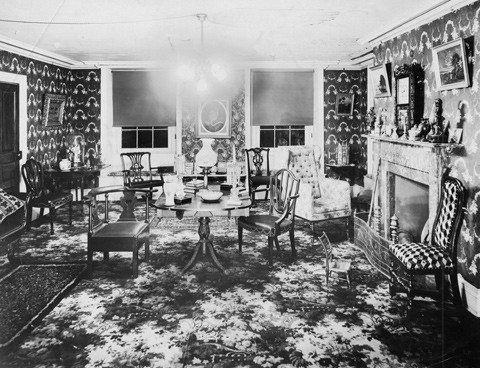
Photograph showing the parlor of the Glen-Sanders House, ca. 1890. (Courtesy, New-York Historical Society, Glen-Sanders Papers, Miscellaneous and Photographs.)
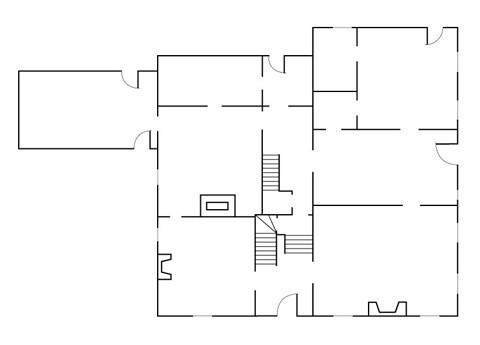
First-floor plan of the Glen-Sanders House. (Reference for drawing courtesy, Library of Congress, Prints and Photographs Division, Historic American Building Survey, NY 47 Scot 1.)
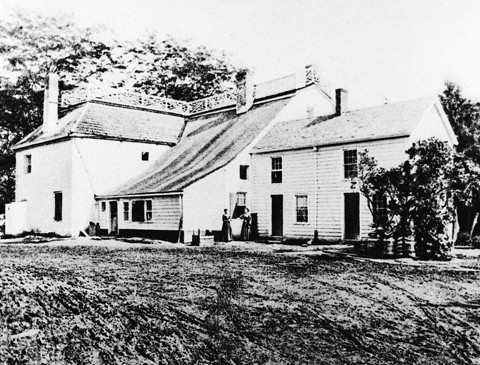
Northwest view of the Glen-Sanders House, ca. 1870. (Helen Wilkinson Reynolds, Dutch Houses in the Hudson Valley before 1776 [New York: Payson & Clarke, 1929], pl. 23.)
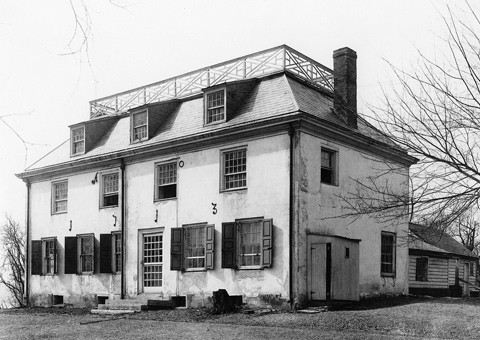
East view of the Glen-Sanders House, ca 1895. (Courtesy, Schenectady Museum and Planetarium, Mynderse Collection.)
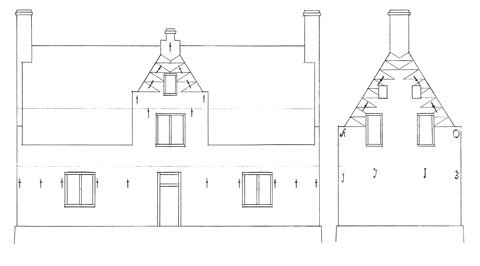
Drawings showing the south and east façades of the Glen-Sanders House, ca. 1713. (Drawing by Alan Miller based on Historic American Building Survey drawings executed in 1934 and field measurements.) The drawings depict a one-and-a-half storey house with parapet gables and vlechtingen brickwork, which presented the hardened ends of the bricks to the weather. Although it is conceivable that the house was originally a two-storey building, it would still have looked similar to the one in the drawing. The south or river façade is shown with a cross-gable or pavilion, in the manner of the Coeymans House (see fig. 20). The date numerals that were later transferred to the east façade of the 1771 wing are shown on the east gable. The fenestration reflects the current assessment of local practice in other houses.
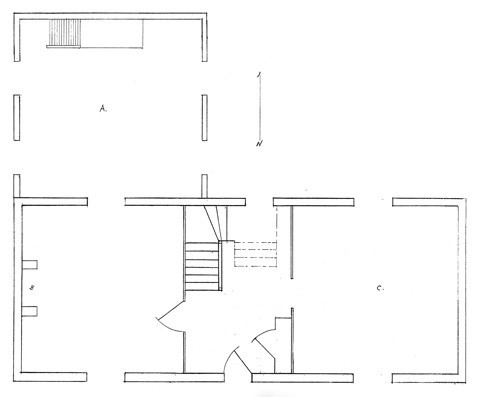
Drawing showing the floor plan of the Glen-Sanders House, ca. 1713. (Drawing by Alan Miller, based on field measurements.) This plan is based on existing fabric from the stairhall westward. The number and location of the posts were extrapolated from the fenestration scheme and from beam anchors visible in exterior photographs taken between the 1870s and the 1930s. The house may have had a wooden outshot containing a cooking fireplace and sleeping quarters for servants or slaves at the rear. This structure could have been built after the destruction of the 1658 house but before the surviving brick-and-timber building was completed in 1713. Such an outshot would have been demolished in 1771, when the east wing and the lean-to were added. Alternatively, the cooking fireplace may have been in the cellar of the eastern part of the 1713 house that was demolished in 1771.
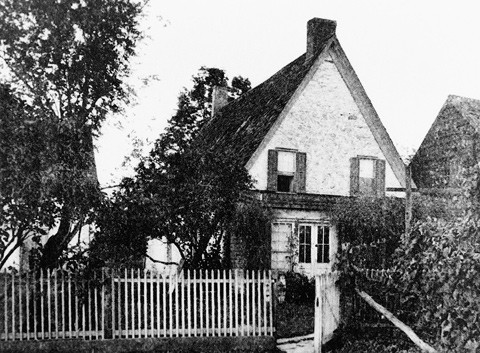
East view of the Mabee House, Rotterdam Junction, New York, ca. 1895. (George S. Roberts, Old Schenectady [Schenectady: Robson and Adee, n.d.], p. 69.) The earliest portion of the Mabee House dates 1680-1700. The gable end is the later room added to the house in the early eighteenth century. The original room to the rear had a door on the side rather than on the gable end. The interior had a jambless fireplace with a smoke hood, a built-in box bedstead, and a steep ladder to the second floor. The walls are load-bearing stone, rather than brick in-fill and veneer. The inn to the right and the small outbuilding to the left probably were added between 1760 and 1790.
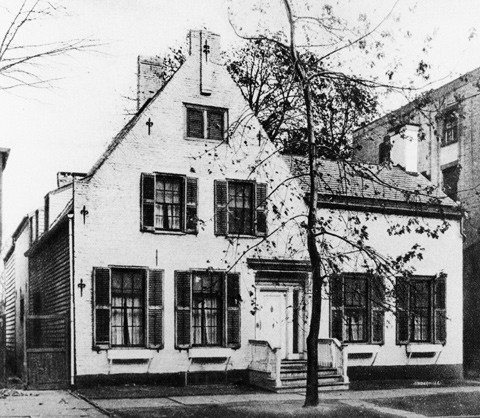
South view of the Yates House, Schenectady, New York, ca. 1890. (Helen Wilkinson Reynolds, Dutch Houses in the Hudson Valley before 1776 [New York: Payson & Clarke, 1929], pl. 56.) The house was built ca. 1710. Like many dwellings in Albany and Schenectady, it was built with a brick gable end on the street and wooden clapboarding on the three other façades. The interior was renovated in the Federal period.
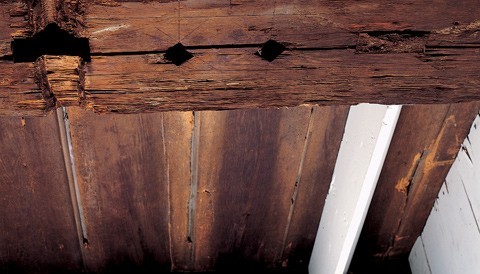
Detail showing the underside of a pine beam in the basement of the earliest section of the Glen-Sanders House. (Courtesy, Glen-Sanders Mansion, Scotia, New York; photo, Gavin Ashworth.) The beams in this section date to 1695-1713. Mortise pockets for studs and stay bars are set back from the face of the beams to allow for a stout grill or heavy planking pinned or nailed to the studs on the far side.
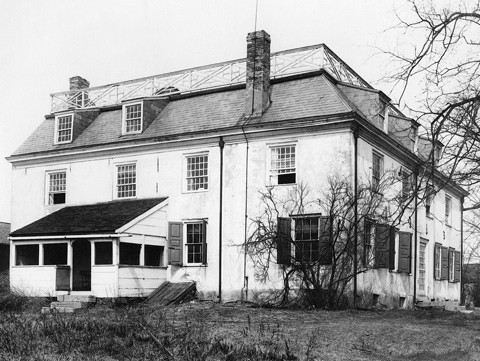
Southeast view of the Glen-Sanders House, ca. 1900. (Courtesy, Schenectady Museum and Planetarium, Mynderse Collection.)
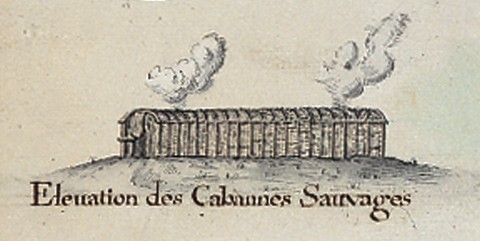
Gaspard-Joseph Chaussegros de Léry, Elevation des Cabannes Sauvages, from Plan du
Fort Frontenac ou Cataracouy, probably Canada, ca. 1720. Ink and watercolor on paper. (Courtesy, Newberry Library, Edward E. Ayer Manuscript Map Collection.) The traditional longhouse had two entrances at the ends and a central aisle with compartments for family groups along each side. This differs from the great room in the 1771 wing of the Glen-Sanders House, which probably had jambless fireplaces at each end and entrances on both sides.
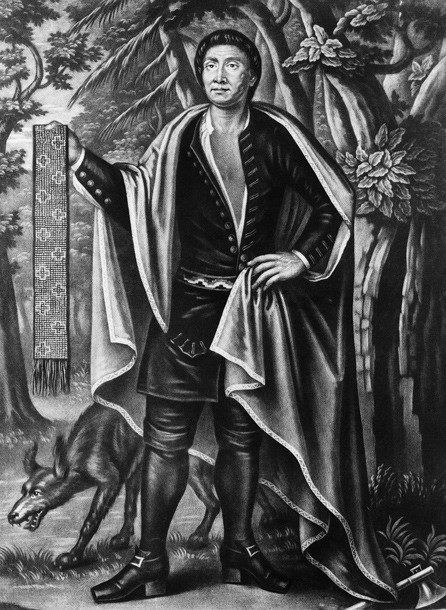
John Simon (1675-1754) after John Verelst (ca. 1648-1734), Tee Yee Neen Ho Ga Row, London, England, 1710. Mezzotint. 15" x 11 1/2". (Courtesy, Albany Institute of History & Art, bequest of Mrs. Henry M. Sage.) This Mohawk leader, otherwise known as Theyanoguin or Hendrick Peters (1660-1735), lived at the castle of the Mohawk called Ganajohore (either present-day Danube in Herkimer County or Canajoharie in Montgomery County) and participated in early diplomacy with the Albany Dutch, the English, and the French in Canada. He was one of four Native American leaders brought to London in 1710, when this image was made. The wampum belt was a diplomatic gift to Queen Anne.
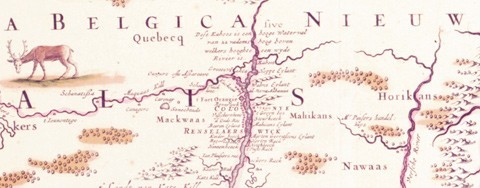
Detail from Nicholas Visscher's Novi Belgii Novaeque Angeliae nec non Partis Virginiae Tabule, 2nd state, Amsterdam, 1651-1655. Hand-colored engraving. 18 3/8" x 21 13/16". (Courtesy, New-York Historical Society.) Dutch cartographers immediately incorporated information from Arendt Van Curler's 1642 letter to Killian Van Rensselaer in their maps. This map from the early 1650s paraphrases Van Curler's description of the beautiful flats to describe the broad floodplain and islands of the Mohawk River above the great falls at Cohoes.
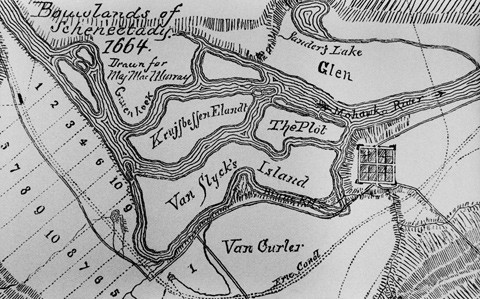
Bouwlands of Schenectady, 1664. (Jonathan Pearson, A History of Schenectady Patent in the Dutch and English Times [Albany: Joel Munsell's Sons, 1883], pl. 3.) This image shows the large tract of land that Arendt Van Curler received but never occupied, although his wife lived there after Curler's death in 1667. The Glen property on the north bank of the Mohawk River is also designated. Sanders Lake refers to Alexander Lindsay Glen's Dutch first name, Sander.
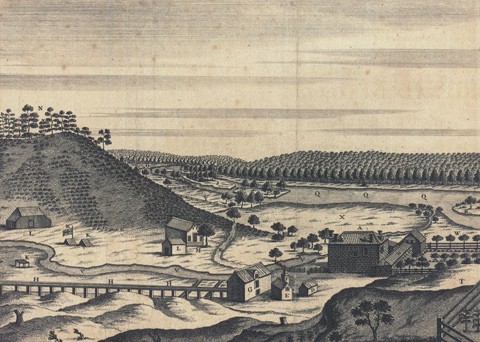
Guy Johnson, A North View of Fort Johnson Drawn on the Spot by Mr. Guy Johnson,
Sir Wm. Johnson's Son, London, 1759. Ink and wash on paper. (Courtesy, New York Public Library, Emmet Collection, Miriam and Ira D. Wallach Division of Art, Prints and Photographs, Astor, Lenox and Tilden Foundations.) This view of Johnson's limestone house and compound on the Mohawk River was drawn by Johnson's nephew and son-in-law, Guy Johnson, who also built a large mansion, Guy Hall, that survives in modified form in the city of Amsterdam. Of all the buildings visible in this print, only the main house still stands.
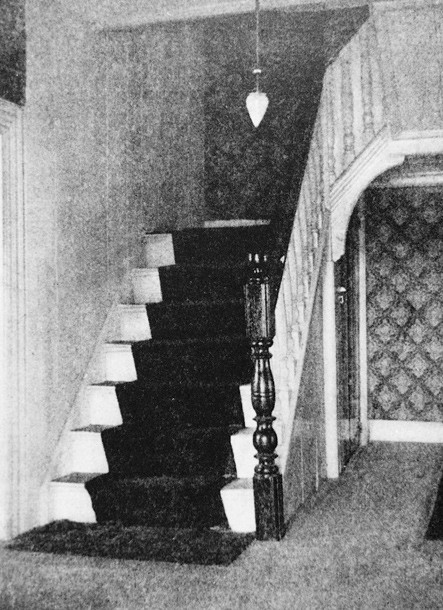
The Stairs up which Mrs. Sanders Was Going when the Tomahawk was Thrown. (George S. Roberts, Old Schenectady [Schenectady, N.Y.: Robson & Adee, n.d.], p. 168.) Several other houses along the Mohawk and Hudson Rivers have myths regarding Iroquois tomahawk marks on the handrails of their staircases.
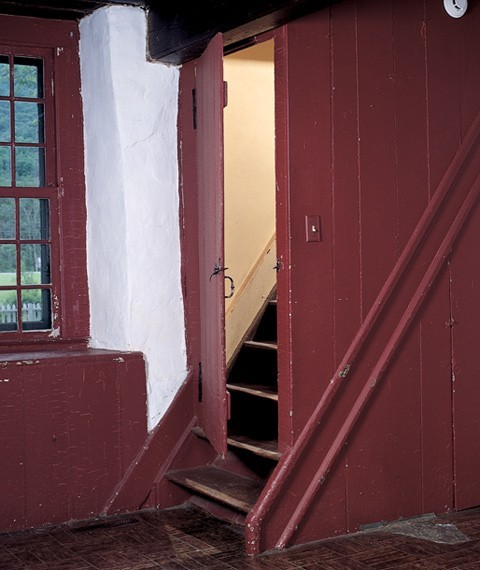
The enclosed staircase in the Mabee House, Rotterdam Junction, New York, 1710-1750. (Courtesy, Mabee House Historic Site, Schenectady County Historical Society; photo, Gavin Ashworth.) This staircase is in the early-eighteenth-century addition to the house. Although enclosed, the stair has framed stringers, handrails, and treads and risers. The second storey of the house was not finished for occupancy until the late nineteenth century. Before that time it was used for storing tools and produce.
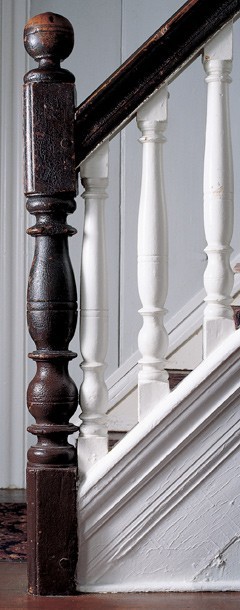
Detail showing the lower newel post and balusters of the staircase in the Glen-Sanders House. (Photo, Gavin Ashworth.) The turned components are probably oak.The stock for the newel was 4 1/2", and the stock for the balusters was 2 5/8".
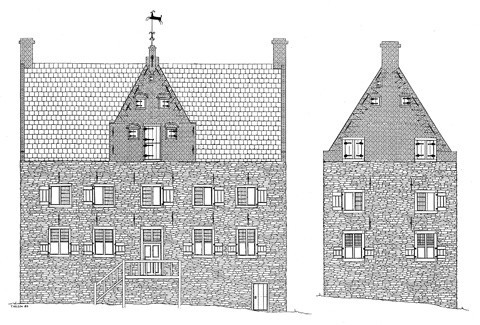
Drawing showing the probable original appearance of the Samuel and Ariaantje Coeymans House, Coeymans, New York, 1717-1723. (Drawing by Thomas Nelson, Albany Institute of History & Art.) This drawing is based on measurements of the house and a 1730s painting depicting the structure. Miss Charlotte Amelia Houghtaling (1838-1933) donated the painting
to the Holland Society in New York by the early twentieth century (see fig. 45), but it was subsequently lost. The main or east façade was 56 feet wide, and the gable or south façade was 28 feet wide.
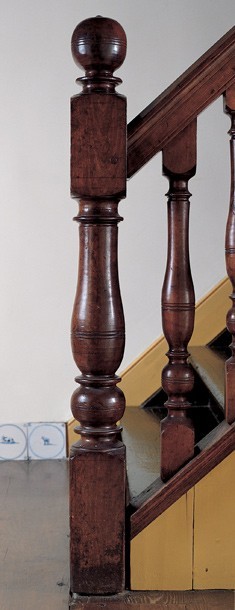
Detail showing the lower newel and balusters of a staircase in the Samuel and Ariaantje Coeymans House, Coeymans, New York, 1717-1723. (Privately owned; photo, Gavin Ashworth.) All of the turned components are cherry. The stock for the newel was 5", and the stock for the balusters was 2 7/8".

Detail showing the lower newel and baluster salvaged from a late-seventeenth- or early-eighteenth-century staircase in the Coeymans House. The turned components are probably gum. The stock for the newel was 4 1/2", and the stock for the baluster was 2 1/4".
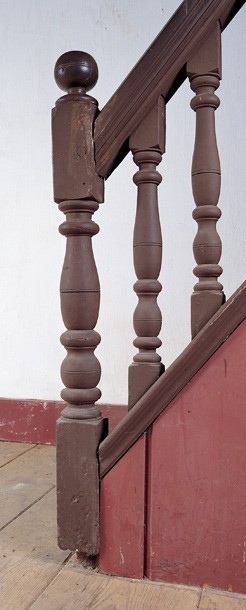
Detail showing the lower newel and balusters of a staircase from the Hendrick Bries House, East Greenbush, New York, 1726-1738. (Courtesy, Van Alen House, Columbia County Historical Society, Kinderhook; photo, Gavin Ashworth.) The turned components are probably oak. The stock for the newel was 4", and the stock for the baluster was 2 3/4".
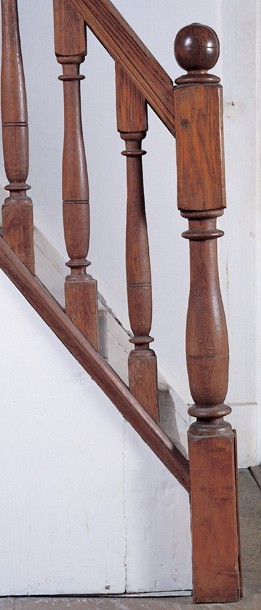
Detail showing the lower newel and baluster of a staircase in the Leendert Bronck House, Coxsackie, New York, ca. 1738. (Courtesy, Bronck Museum, Greene County Historical Society, Coxsackie; photo, Gavin Ashworth.) The turned components are oak. The stock for the newel was 3 3/4", and the stock for the baluster was 2 1/2".
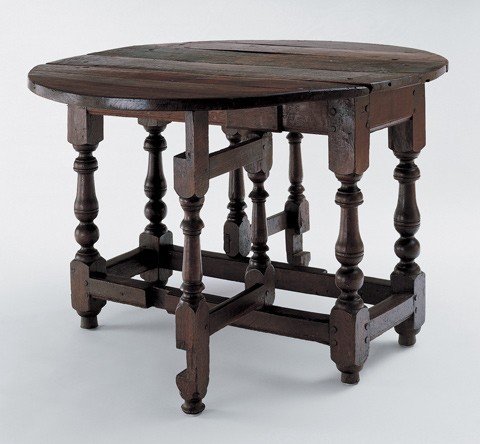
Oval leaf table. England, 1680-1720. Oak. H. 28 1/4", W. 41 1/2", D. 48". (Private collection; photo, Jeffrey Dykes.)
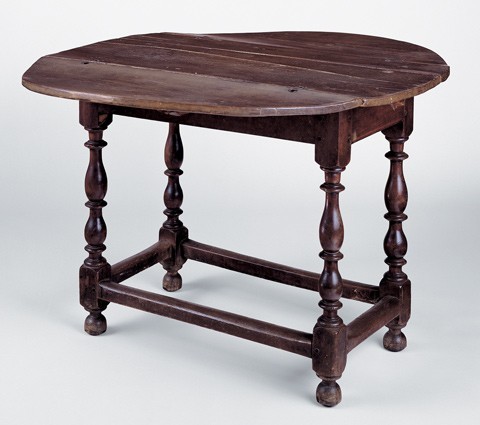
Oval leaf table, New York, 1710-1740. Gum. H. 29", W. 51 1/4" (open), D. 41 1/2". (Private collection; photo, Gavin Ashworth.) This table differs from all other New York oval leaf tables in having exposed rivet heads on the leaf hinges. A gateleg table with closely related turnings descended in the Van Courtlandt family and is at Van Courtlandt Manor, Croton-on-Hudson, Historic Hudson Valley.
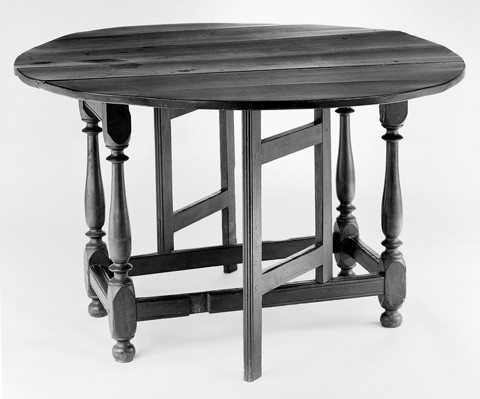
Oval leaf table, New York, 1710-1740. Gum. H. 27", W. 48 1/8" (open), D. 44". (Private collection; photo, Richard Eells.) This table belongs to a small subcategory of New York oval leaf tables with four posts and flat framed fly-legs. The turnings are very close those of the Bronck staircase (see fig. 24).
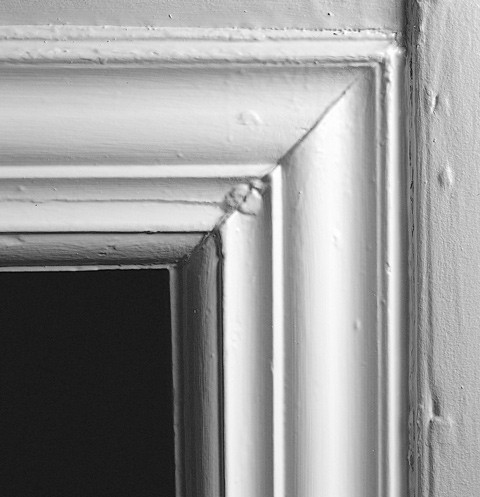
Detail showing the casing for the door leading from the stairhall into the parlor of the Glen-Sanders House, 1695-1713. (Photo, Gavin Ashworth.)
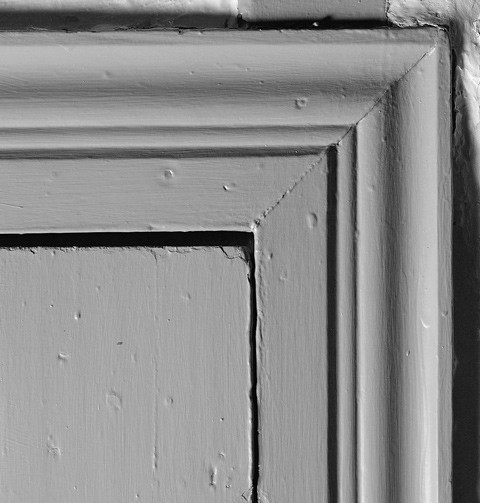
Detail showing the casing for the door leading from the parlor into the kitchen of the Mabee House, 1710-1750. (Photo, Gavin Ashworth.) This casing is associated with a door cut through the gable of the earlier part of the house when a new front room was added. The exact date of the addition is not known; however, local families always regarded the earlier house as the oldest surviving structure in the Mohawk Valley; it has been dated as early as 1680.
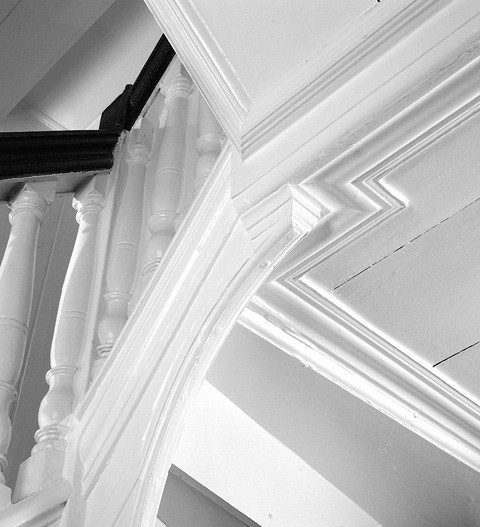
Detail showing the stringer and two different soffit moldings on the staircase in the Glen-Sanders House, 1695-1713. (Photo, Gavin Ashworth.) The arched stringer, which created more headroom in the hallway, resembles the corbel braces in Dutch house frames. The moldings surrounding the adjacent soffits of the staircase mask the nailing of beaded board sheathing.
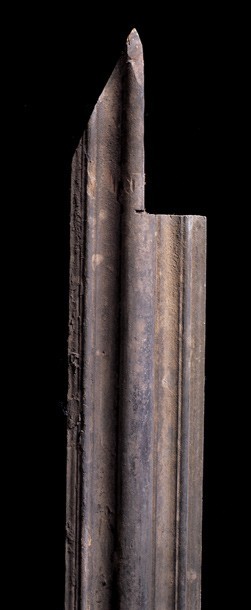
Detail of a piece of molding from the Mabee House, 1690-1710. (Photo, Gavin Ashworth.) Two pieces of this molding survive and both are 75" long with miters and ninety-degree cuts at one end. While it has been suggested that they were pilasters underneath the returns of the fireplace smoke hood in the earliest part of the house, the exact context for the moldings is unclear. The fragments retain an original coat of verdigris paint.
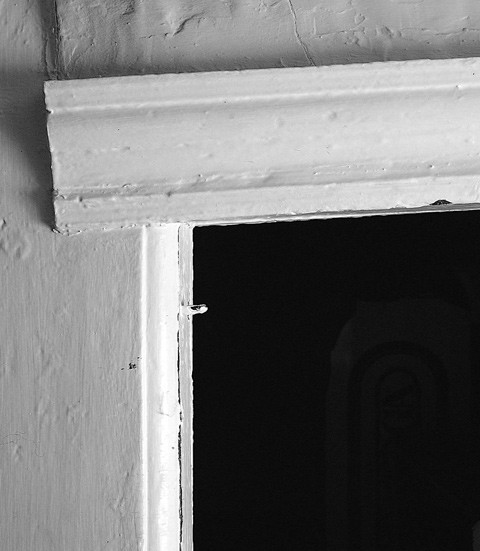
Detail of the header of the door leading from the rear hall into the kitchen of the Glen-Sanders House, probably ca. 1771. (Photo, Gavin Ashworth.) The abbreviated cornices of many painted kasten from the Netherlands have related moldings.
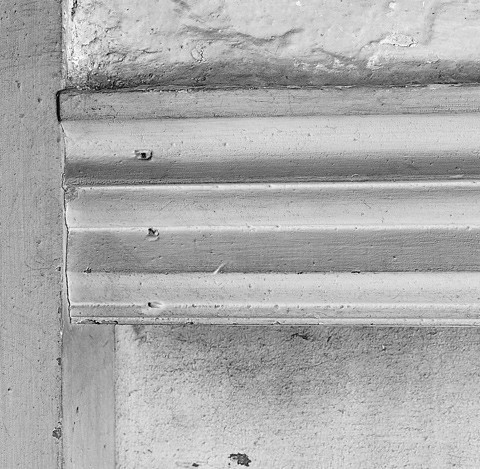
Detail of the header of the door leading from the interior to the exterior of the Mabee Inn, ca. 1790. (Photo, Gavin Ashworth.) The separate "inn" added to the Mabee House has little original interior trim other than this header.
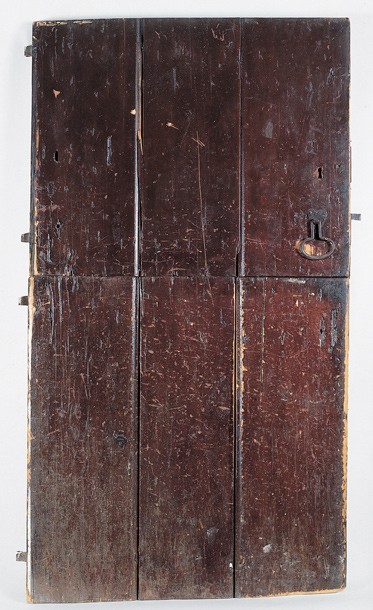
Exterior face of a rear entry door from the lean-to of the Glen-Sanders House, ca. 1713. (Photo, Gavin Ashworth.) The outer faces of Dutch doors in the Albany area typically have vertical molded sheathing and a knuckle latch. The principal function of such doors was to admit light and air while excluding farm animals and low-level drafts that might cause flare-ups on the hearths of jambless fireplaces.
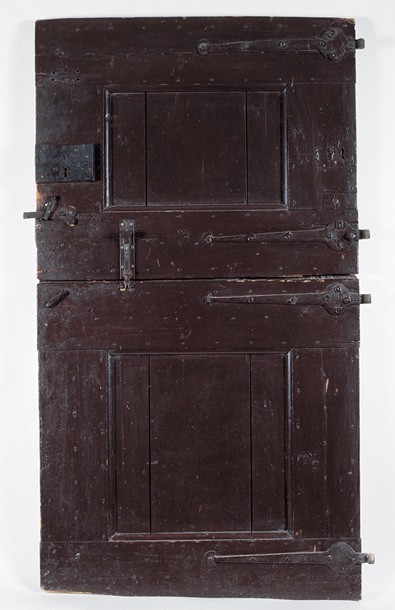
Interior face of a rear entry door from the lean-to of the Glen-Sanders House. (Photo, Gavin Ashworth.) Each leaf is embellished with applied pseudojoinery with inner moldings. On some doors, the joins at the corners are at a shallow angle rather than at ninety degrees. Pintel hinges with rounded tabs were the preferred type in the Albany area.
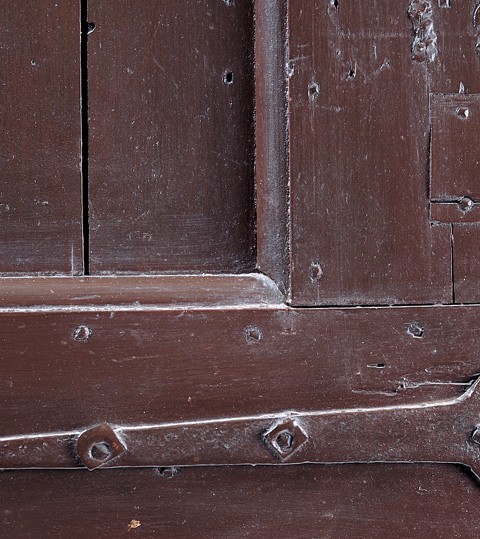
Detail of the door illustrated in fig. 35, showing the coped molding. (Photo, Gavin Ashworth.) The side "stiles" are coped or shaped to fit over the ovolo molding worked on the upper and lower "rails."
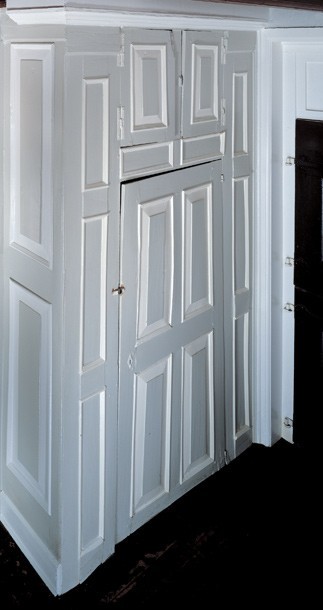
Kast installed in the front hall of the Glen-Sanders House, 1695-1713. Pine. H. 100", W. 62", D. 18 1/2". (Photo, Gavin Ashworth.) The kast has a four-panel, room-sized door below and two side-by-side doors above. The lower door is mounted on dovetail hinges, the innermost leaves of which are bent around the stile like the lid hinges of chests. The two doors above have English H-hinges. The edges of the lower door are slightly back-chamfered for a tight fit, in the Dutch manner.
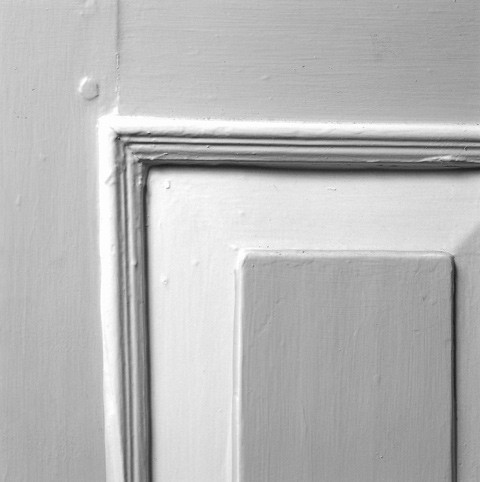
Detail of the small bolection molding on the kast illustrated in fig. 37. (Photo, Gavin Ashworth.)
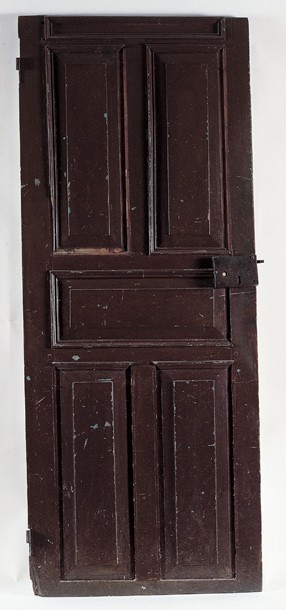
Door from the Glen-Sanders House, possibly 1713. (Photo, Gavin Ashworth.) Although currently providing access to a closet in the hall, this door has been cut down and probably had a different context in the house.
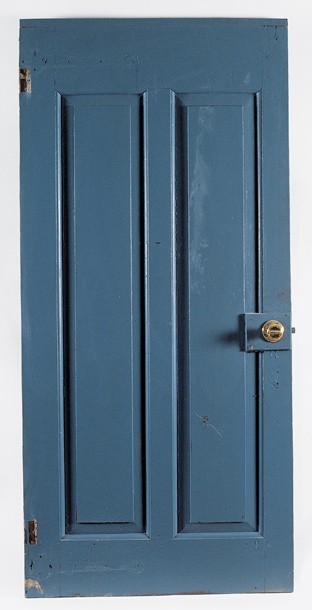
Joined door from the upper rear stair landing of the Glen-Sanders House, 1713-1740. (Photo, Gavin Ashworth.) The configuration of two long side-by-side panels is unusual. The chamfers surrounding the raised fields are narrower than those on the door illustrated in fig. 39 and were executed without a table plane or raising jack.
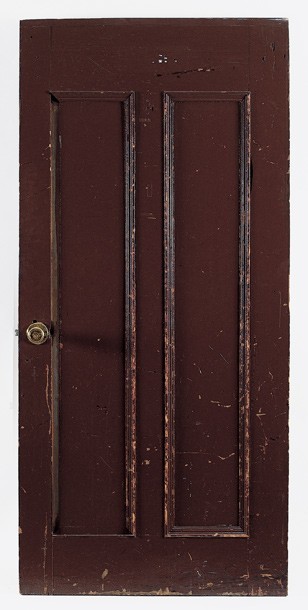
Detail of the opposite side of the door illustrated in fig. 40. (Photo, Gavin Ashworth.) The bolection molding is larger and more complex than that on the built-in kast and related door (fig. 37-fig. 39).
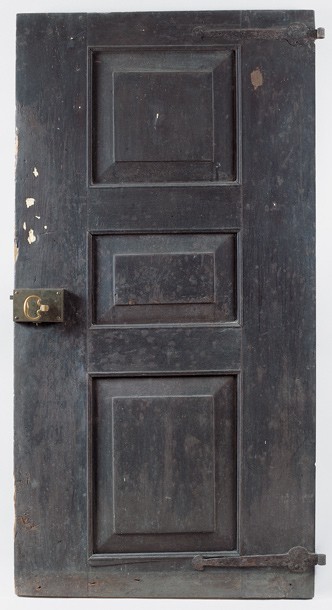
Joined interior door from the Coeymans House, 1717-1723. (Photo, Gavin Ashworth.) This door came from the stairhall that provided access into the main rooms of the house. The inner moldings are integral to the stiles and rails.
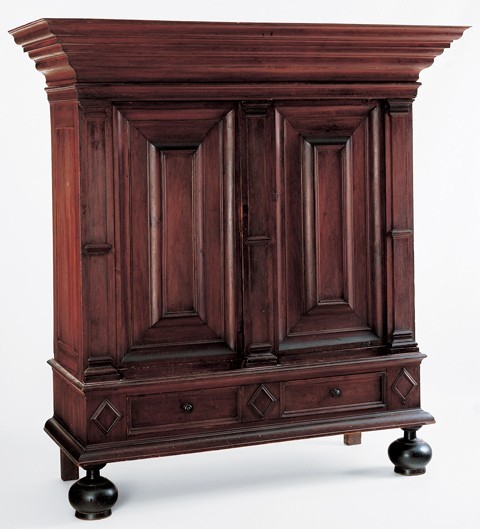
Kast, Albany, New York, 1710-1735. Gum with tulip poplar and white pine. H. 78 1/2", W. 75 7/16", D. 29 1/2". (Private collection; photo, Gavin Ashworth.) This example retains an original finish layer under several later coats.
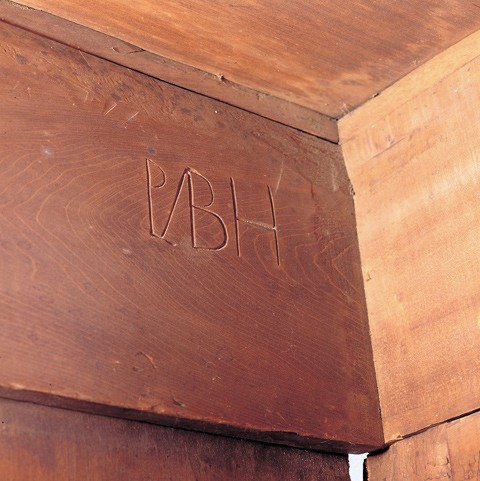
Detail of the initials on the kast illustrated in fig. 43. (Photo, Gavin Ashworth.)
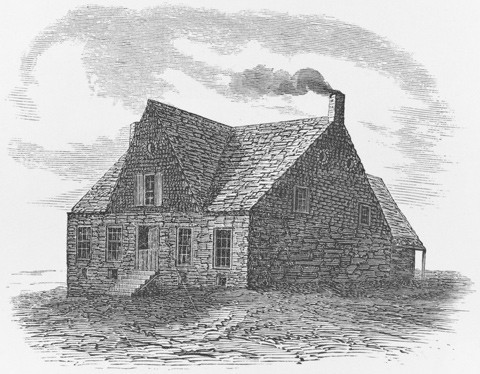
Coeymans Castle, illustrated in Joel Munsell, Collections on the History of Albany:
From Its Discovery to the Present Time, 4 vols. (Albany: J. Munsell, 1871), 4: opp. 184n. (Courtesy, Winterthur Library.) In 1925 Charlotte Amelia Houghtaling (1838-1933) reported that her mother, Charlotte Bronck Houghtaling (1799-1891), had attended school in Coeymans Castle before its demolition in the 1830s and attested to the accuracy of this image. (Helen Wilkinson Reynolds, Dutch Houses in the Hudson Valley before 1776 [New York: Payson and Clarke, 1929], pp. 71-74.) Charlotte Amelia Houghtaling owned the portrait of Ariaantje Coeymans (see fig. 83), and she was a first cousin once removed of the probable later owners of the kast illustrated in fig. 43. Coeymans Castle was remarkably similar to the older section of the Bronck House, built in Coxsackie in 1665.
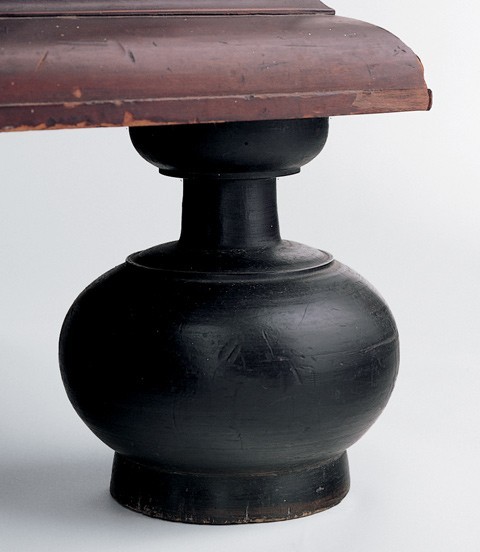
Detail of the right front foot of the kast illustrated in fig. 43. (Photo, Gavin Ashworth.)
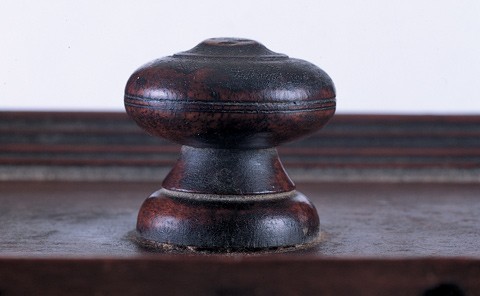
Detail of a drawer knob on the kast illustrated in fig. 43. (Photo, Gavin Ashworth.)
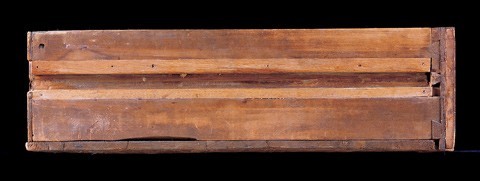
Detail showing the drawer construction of the kast illustrated in fig. 43. (Photo, Gavin Ashworth.)
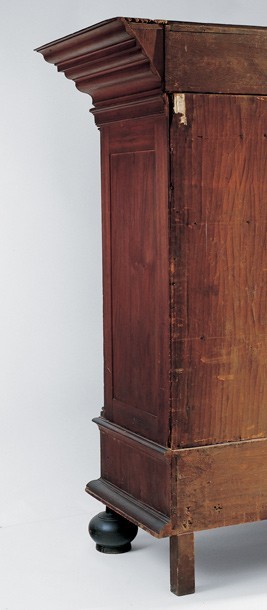
Detail of the back of the kast illustrated in fig. 43. (Photo, Gavin Ashworth.) The maker of this kast used hollow, round, and rabbet planes without fences to produce the "pitched plank" cornice molding. The transitions between the hollows and rounds are evident in the large ogee elements. The straight edge at the bottom of the cornice, sometimes misidentified as a chamfer, is actually the surface of the plank and identifies the angle at which the molding is pitched off plumb.
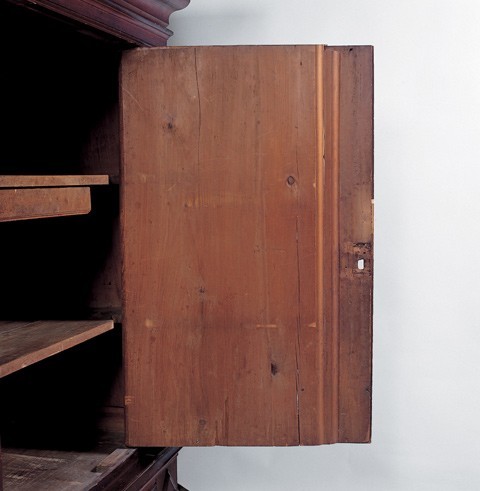
Detail of the inside of the right door of the kast illustrated in fig. 43. (Photo, Gavin Ashworth.) The board core has an ogee molding on its outside edge, and the central pilaster is attached to the core with a rectangular glue block with the same ogee molding.
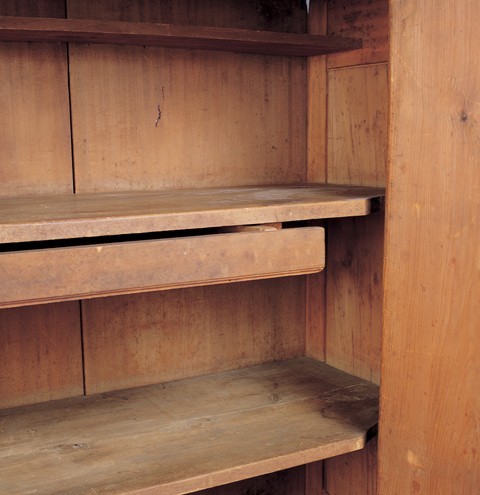
Detail of the interior of the kast illustrated in fig. 43. (Photo, Gavin Ashworth.)
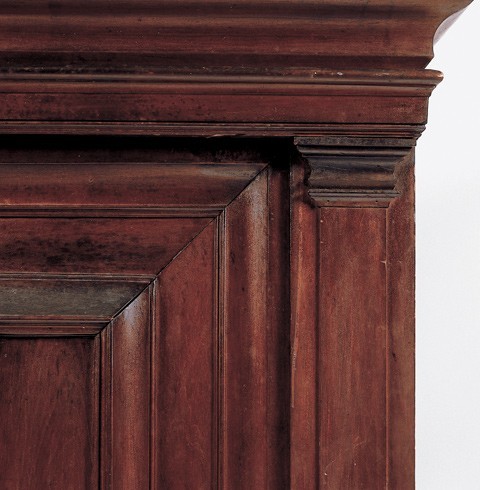
Detail of the cove moldings and veneer on the right door of the kast illustrated in fig. 43. (Photo, Gavin Ashworth.)
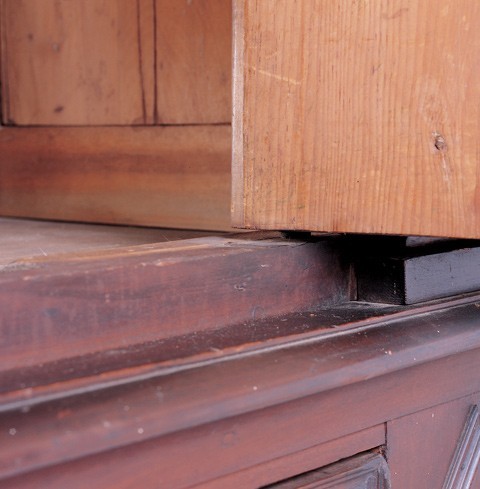
Detail of the lower hinge and mounting block for the right door of the kast illustrated in fig. 43. (Photo, Gavin Ashworth.)
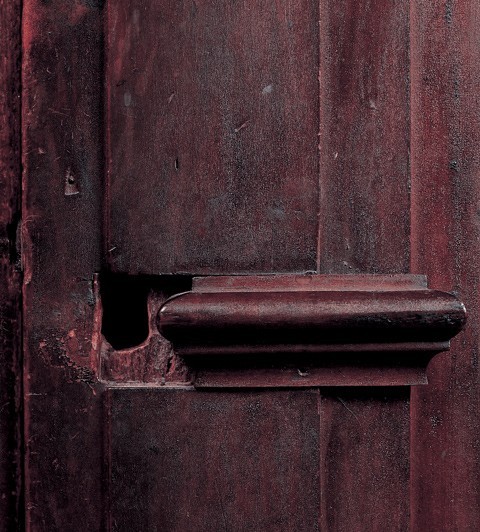
Detail of the sliding cover over the keyhole on the center pilaster of the kast illustrated in fig. 43. (Photo, Gavin Ashworth.)
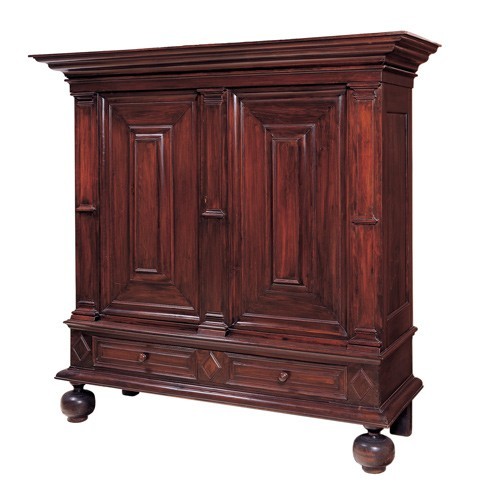
Kast, Albany, New York, 1710-1740. Gum with white pine and tulip poplar. H. 76 3/4", W. 79 1/2", D. 28 1/2". (Courtesy, Schenectady Museum and Planetarium, bequest of Helen Livingston Mynderse; photo, Gavin Ashworth.)
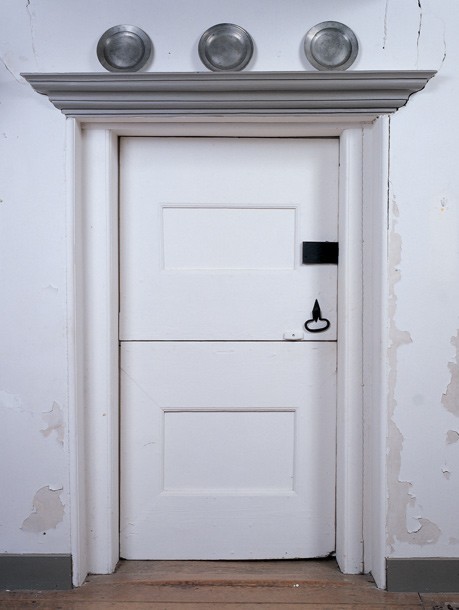
Interior doorway in the Pieter Bronck House, Coxsackie, New York, 1700-1738. (Courtesy, Bronck Museum, Greene County Historical Society, Coxsackie; photo, Gavin Ashworth.) This oak overdoor in the early wing of the Bronck House complex does not date from the original construction in the 1660s. It probably was cut through the side wall during the addition of a now-lost kitchen or other attached improvement, but it may date as late as the wing built by Leendert Bronck in 1738. The molding, which appears to be integral to the heavy, joined doorframe inserted in the masonry, was plastered into the wall. The top surface has a groove to receive the edge of ceramic plates. A later doorway cut through the rear wall of the same room has a debased version of the molding on this example.
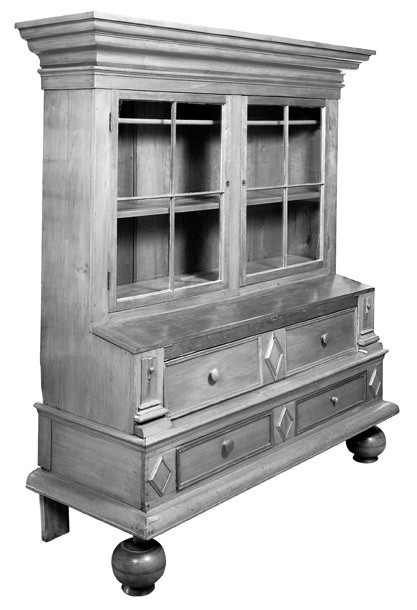
Kast, Albany, New York, 1730-1760. Gum, cherry, and maple with tulip poplar and white pine. H. 78 3/4", W. 73 3/4", D. 25 1/4". (Courtesy, Bronck Museum, Coxsackie, Greene County Historical Society, bequest of Ellen Whitbeck and Frances Adams; photo, Gavin Ashworth.) This kast reputedly descended in the Van Bergen family of Greene County.
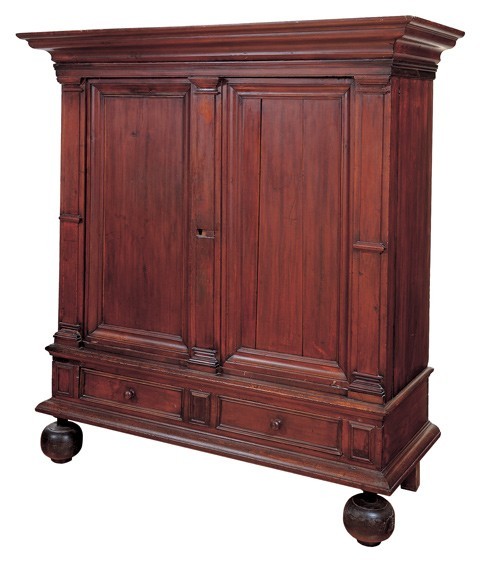
Kast, Albany, New York, 1710-1740. Tulip poplar with white pine, gum, and tulip poplar. H. 75", W. 71 1/4", D. 27 1/2". (Courtesy, Schenectady County Historical Society; photo, Gavin Ashworth.)
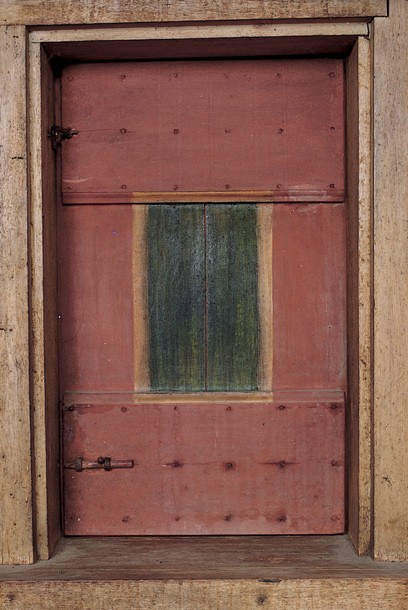
Casement shutter (one of a pair) in the Coeymans House, 1717-1723. (Photo, Gavin Ashworth.) A cruciform oak casement (kruiskozijn) frames the oak and pine shutters. The shutters are constructed with boards and two cleats. The casement is painted white, and the shutters have vermilion outer fields, verdigris inner fields, and white intermediate bands to suggest moldings.
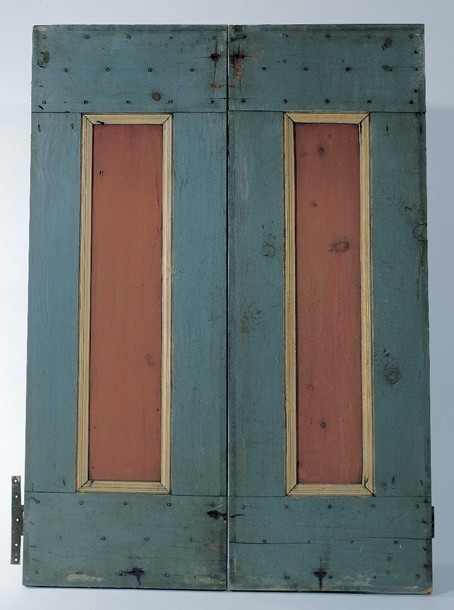
Pair of shutters, Albany County, ca. 1730. (Courtesy, New York State Museum, Albany, Gift of Mr. and Mrs. Edward F. Dwyer.) These pine shutters are from the Jurriaan Shaarp House in Defreestville, Rensselaer County. Like the Coeymans shutters, they were protected by being walled over soon after they were installed. The interior stiles and rails have integral moldings, and the paint colors are gray made of lampblack and white lead, a yellow made of ochre and white lead, and a red made with vermilion in a whitewash vehicle. H-1982.176.1 A-B
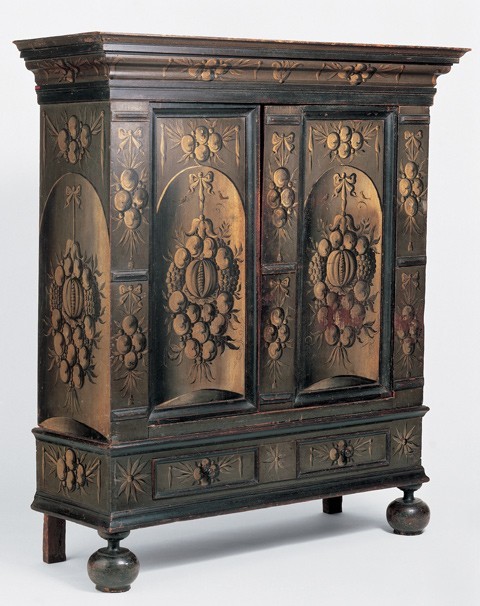
Kast, New York, 1710-1740. Tulip poplar with pine, tulip poplar, and maple. H. 70 1/2", W. 62 1/8", D. 22 1/2". (Courtesy, Winterthur Museum.) The painted decoration is by the same hand as the decoration on two related kasten. Minor structural variations among the three kasten are not significant enough to suggest that they are the products of three different joiners. The decoration on this example has a yellow cast from decayed, semi-opaque layers of later resin coatings. Originally the painted decoration would have been a cold, blue-gray color.
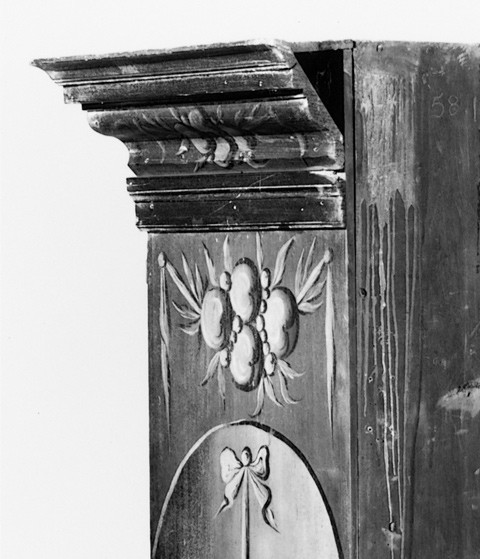
Detail of the back of the kast illustrated in fig. 61, showing the integral cornice.
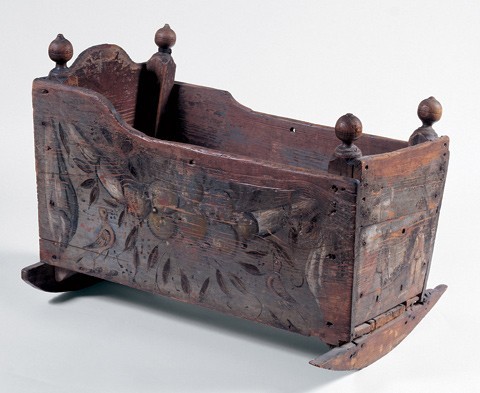
Cradle, Netherlands or New York, 1680-1740. Oak and pine. H. 21 3/8", W. 23 1/4", D. 31 1/2". (Courtesy, Crailo State Historic Site, Renesselaer, New York, New York State Office of Parks, Recreation, and Historic Preservation, gift of Mrs. Samuel Cregier; photo, Gavin Ashworth.) This post-and-board cradle of indeterminate origin has grisaille-painted scenes on all four sides and on the interior. The sides are decorated with fruit festoons and birds. The rocker at the head is a modern replacement.
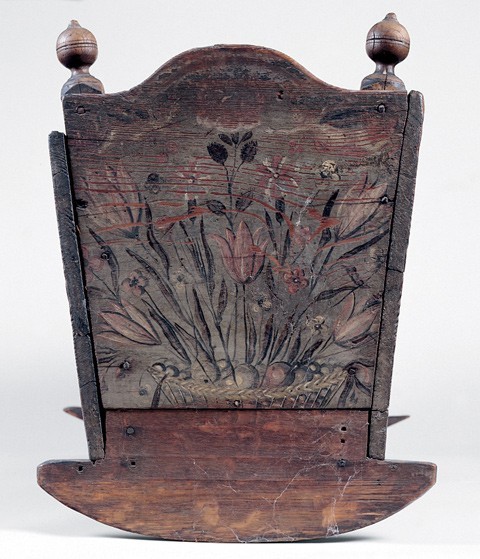
Detail of the decoration on the headboard of the cradle illustrated in fig. 63. (Photo, Gavin Ashworth.)
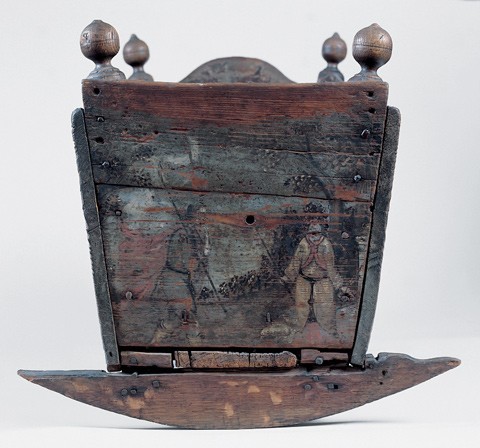
Detail of the biblical scene on the footboard of the cradle illustrated in fig. 63. (Photo, Gavin Ashworth.)
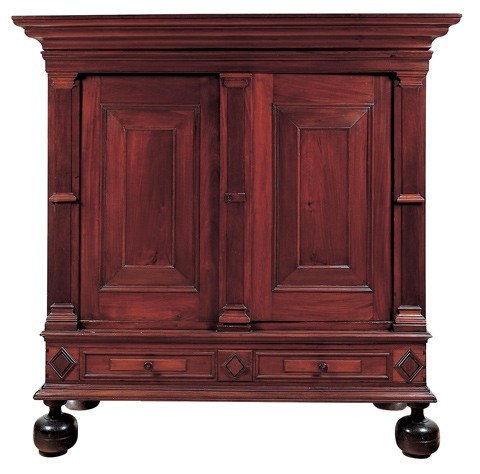
Kast, Albany, New York, 1720-1735. Mahogany with white pine and tulip poplar. H. 76 5/8", W. 76 3/4", D. 29". (Courtesy, Schuyler Mansion State Historic Site, New York State Office of Parks, Recreation, and Historic Preservation; photo, Gavin Ashworth.) This kast reputedly belonged to Johannes Bleecker Jr. (1668-1738), mayor of Albany in 1701/2.
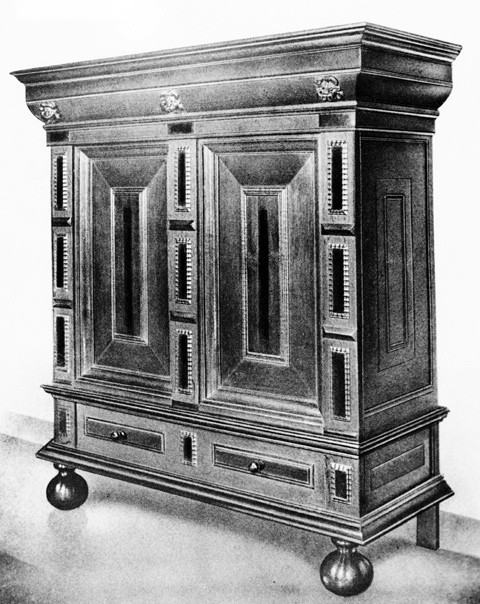
Kast, Amsterdam, ca. 1660. Oak, palisander, and ebony. Secondary woods and dimensions not recorded. (C. H. De Jonge, Holländische Möbel und Raumkunst von 1650-1780 [Stuttgart: Verlag von Julius Hoffman, n.d.],
pl. 147.)
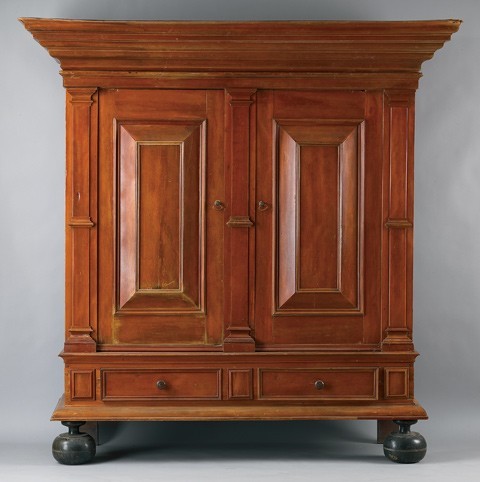
Kast, Albany, New York, 1720-1750. Gum and maple with tulip poplar and white pine. H. 76 1/2", W. 75 3/4", D. 28 1/8". (Courtesy, Pook & Pook Auctions, Downingtown, Pennsylvania.) Losses and replacements include the top board of the cornice, center pilaster, and many of the capitals, mid-moldings, and bases
on the pilasters.
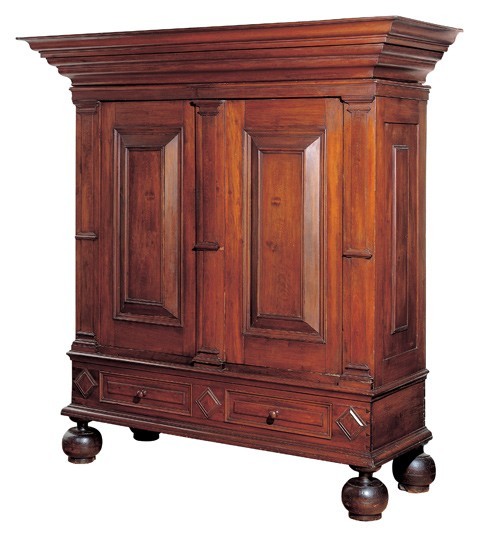
Kast, Albany, New York, 1720-1750. Gum and maple with tulip poplar and white pine. H. 81", W. 78", D. 30". (Courtesy, Hill-Hold Museum, Campbell Hall, New York, gift of Mrs. Helen Bell; photo, Gavin Ashworth.) Although the cornice of the kast is clearly from the same shop that produced the remainder of the case, it is 1 1/2 inches too narrow for the architrave. The most likely explanation for the discrepancy is that the family owned two kasten from the same shop and the cornices were transposed during a move or an estate division. This kast has affinities with Kingston examples dating between 1750 and 1800, but the ultimate stylistic source for the Kingston tradition resides in Albany, not with the Jansen kast.
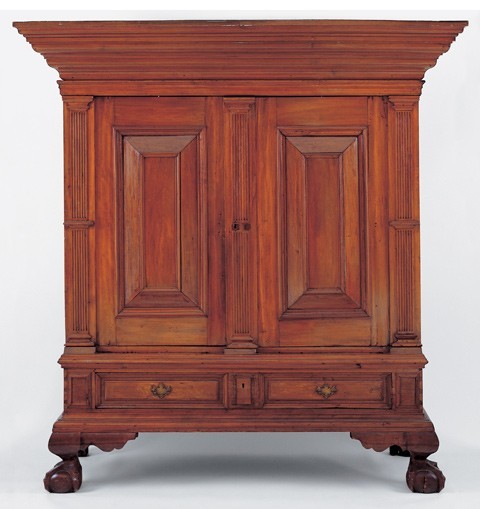
Kast, Albany, New York, 1750-1770. Gum and cherry with white pine, tulip poplar, and cherry. H. 83 1/4", W. 80 1/2", D. 29 3/8". (Courtesy, Albany Institute of History & Art, gift of Mrs. Alan W. Carrick in memory of Russell M. Johnston; photo, Gavin Ashworth.)
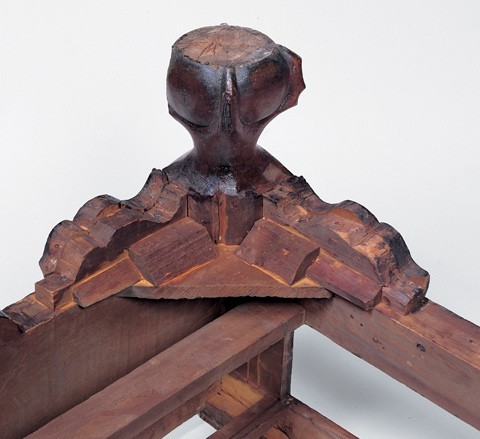
Detail showing the construction of the front feet of the kast illustrated in fig. 70. (Photo, Gavin Ashworth.)
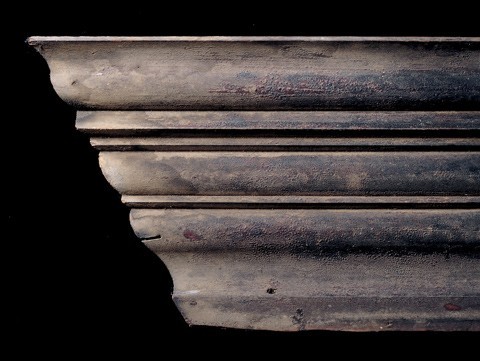
Detail of the fireplace hood molding from the Mabee House, 1680-1720. (Photo, Gavin Ashworth.)
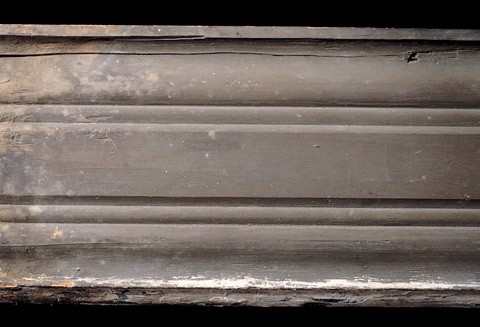
Detail of a piece of molding from the Mabee House, 1680-1720. (Photo, Gavin Ashworth.) Three sections of this molding survive, two of which are installed in a window as embrasure trim. However, the single loose piece has the same verdigris paint as the fireplace cornice, and all three of the pieces like that shown here may originally have been a box bed cornice or a cornice from a lost kast.
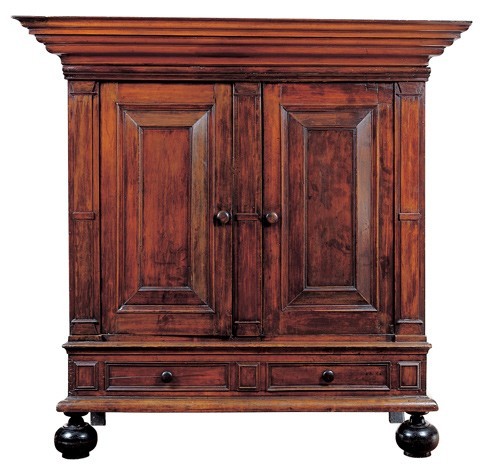
Kast, Albany or Kingston, New York, 1730-1760. Gum and maple with tulip poplar and white pine. H. 78 1/4", W. 81 5/8", D. 30 1/2". (Courtesy, Senate House State Historic Site, Kingston, New York, New York State Department of Parks, Recreation, and Historic Preservation, gift of Miss Alvaretta Hardenbergh in memory of Miss Sarah Hardenbergh; photo, Gavin Ashworth.) This kast descended in the Hardenbergh family of Kerhonkson, Ulster County. Replacements and additions include the architrave, base molding, drawer knobs, center pilaster, and bases, mid-moldings, and capitals of the pilasters.
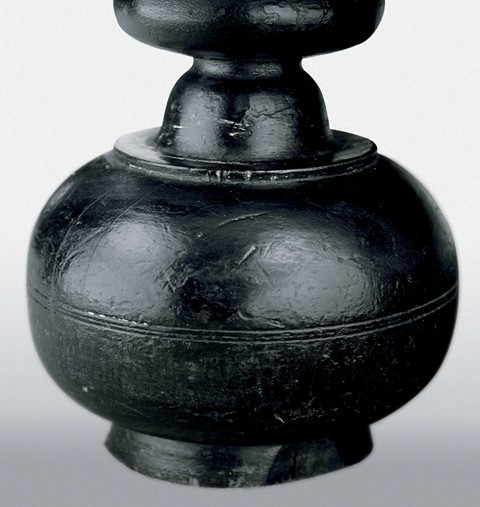
Detail of the left front foot of the kast illustrated in fig. 74. (Photo, Gavin Ashworth.)
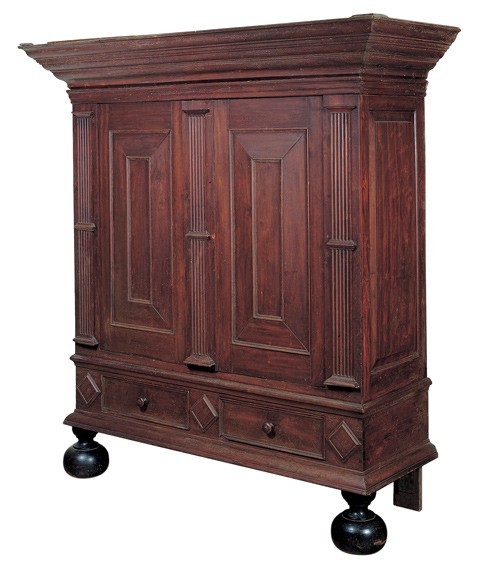
Kast, Albany or Coxsackie, New York, 1760-1790. Gum and maple with white pine and tulip poplar. H. 83", W. 78 1/4", D. 29 1/8". (Courtesy, Bronck Museum, Coxsackie, Greene County Historical Society, Gift of Anna Van Orden; photo, Gavin Ashworth.) This kast reputedly descended in the Van Orden family of Greene County.
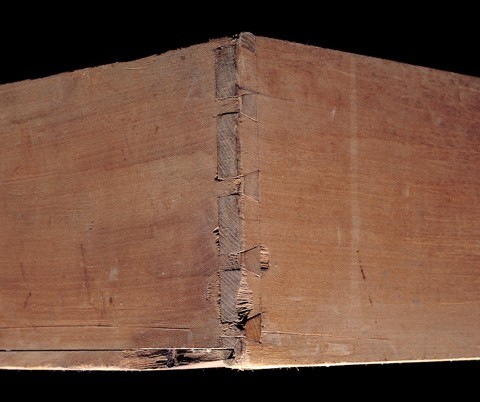
Detail showing the drawer construction of the kast illustrated in fig. 76. (Photo, Gavin Ashworth.)
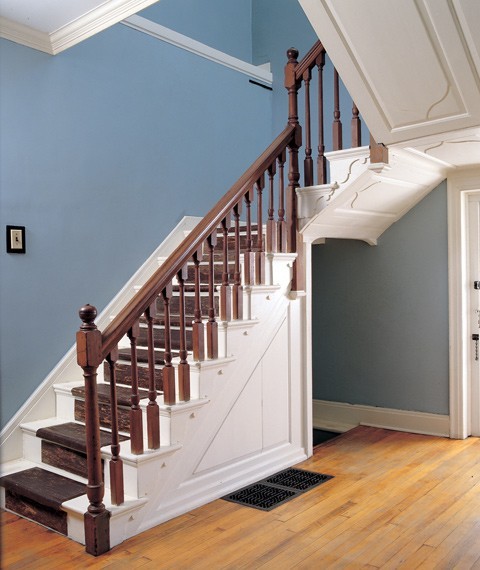
Staircase, Van Schaick House, Cohoes, New York, 1740-1760. (Courtesy, Van Schaick Mansion, Cohoes, General Peter Gansevoort Chapter, National Society of the Daughters of the American Revolution; photo, Gavin Ashworth.) The entry embrasures and soffit have similar sculpted tables.
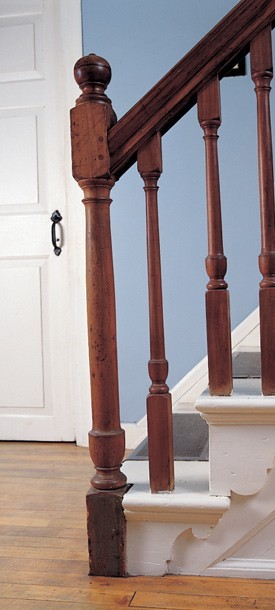
Detail of the lower newel post and balusters of the staircase illustrated in fig. 78. (Photo, Gavin Ashworth.)
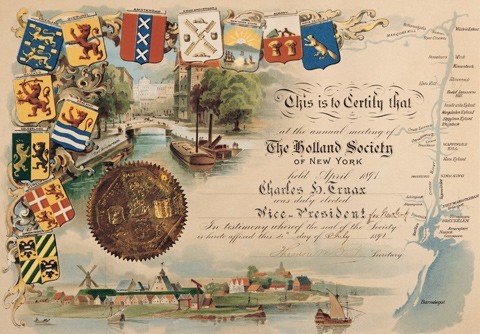
J. Watts De Peyster, Holland Society membership certificate. New York, New York, 1890. Color lithograph. 10" x 14". (Private collection; photo, Laszlo Bodo.) The applied metallic foil seal is embossed with coats of arms, rampant beasts, a motto, and Henry Hudson's ship De Halve Maen.
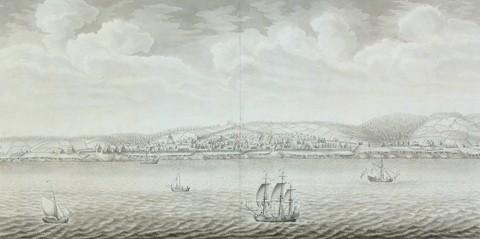
Thomas Davies, Prospect of the City of Albany in the Province of New York in America, Albany, New York, 1763, after a 1718-1721 drawing by William Burgis. Ink and wash on paper. 17" x 28". (Courtesy, Albany Institute of History & Art, gift of Mrs. Richard C. Rockwell.)
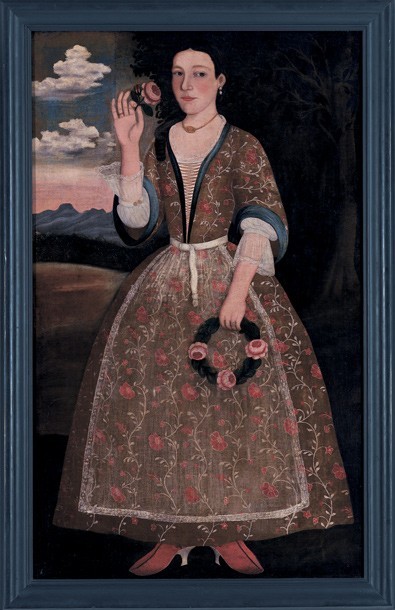
Deborah Glen Sanders, attributed to Pieter Vanderlyn, Scotia, New York, 1739. Oil on canvas; pine frame. 63 3/4" x 41 11/16" (including frame). (Courtesy, Colonial Williamsburg Foundation.)
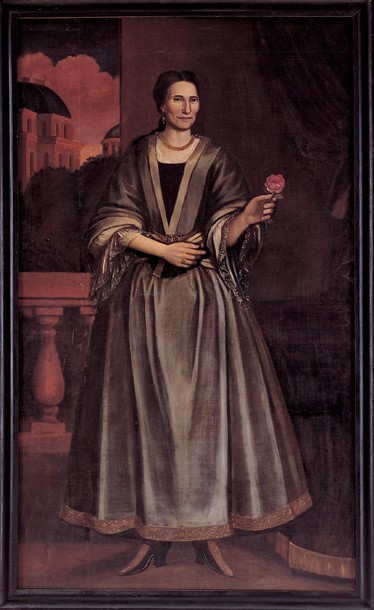
Ariaantje Coeymans, attributed to Nehemiah Patridge, probably Albany, New York, ca. 1722. Oil on canvas; pine frame. 85 1/4" x 53 1/4" (including frame). (Courtesy, Albany Institute of History & Art, bequest of Gertrude Watson; photo, Gavin Ashworth.)
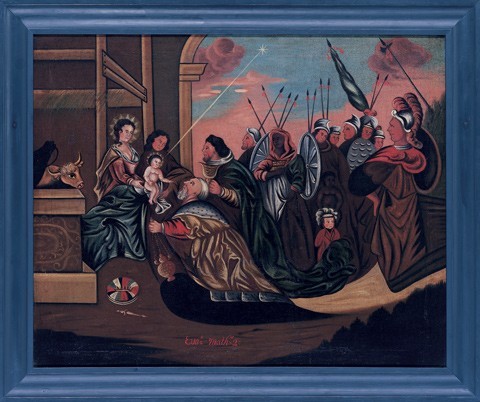
Adoration of the Magi, Schenectady or Scotia, New York, ca. 1740. Oil on canvas. 35 1/2" x 42 1/2" (including frame). (Courtesy, Colonial Williamsburg Foundation.) Oral tradition maintained that John and Deborah Glen Sanders commissioned this painting.
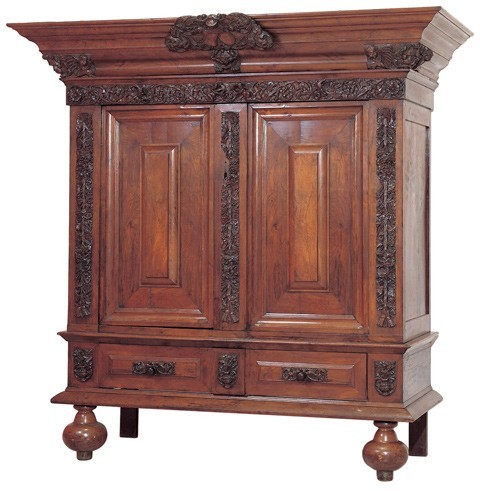
Kast, Netherlands, 1660-1700. Walnut, ebony, and elm with oak. H. 88", W. 92 3/4", D. 33 3/4". (Courtesy, New-York Historical Society, gift of Dr. Fenwick Beekman.) This kast reputedly descended in the Beekman family of New York City. Its first owner may have been Wilhelmus Beekman (1623-1707).
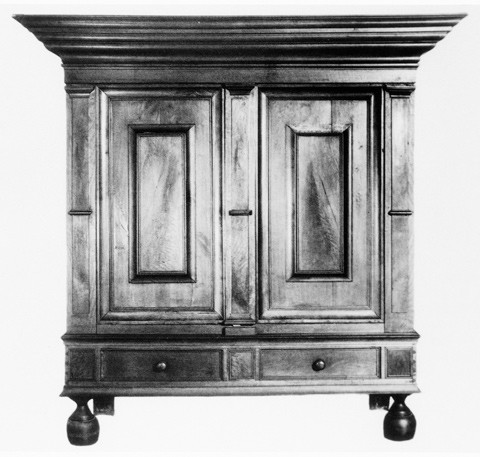
Kast, New York City, New York, 1740-1770. Walnut and gum with white pine, tulip poplar, and gum. H. 85", W. 84 1/2", D. 31 1/4". (Courtesy, Conference House, Conference House Association, gift of Edwin Stiles; photo, Metropolitan Museum of Art.)
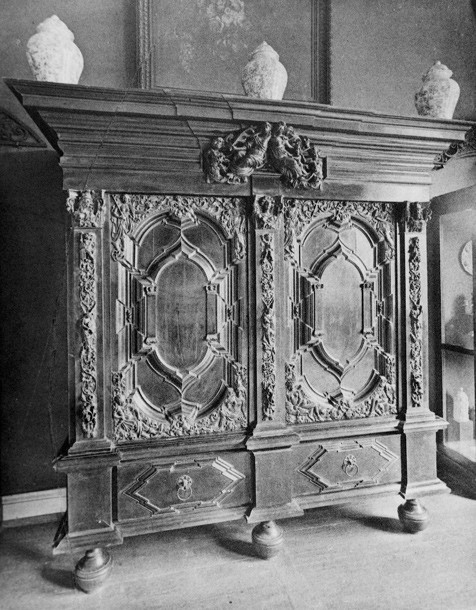
Schrank or Schapp, Hamburg, Germany, 1691. Woods and dimensions not recorded. (Max Sauerlandt, Nord-Deutsche Barock-Möbel [Elberfeld, Ger.: Alexander Schoepp, 1922], pl. 2 [Museum für Kunst und Gewerbe, Hamburg, Germany]).
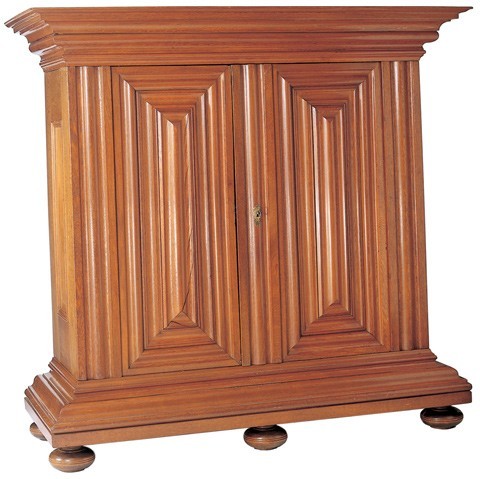
Wellenschrank, probably Frankfurt am Main, Germany, 1700-1720. Oak with pine. H. 81 1/4", W. 86", D. 33 1/2". (Private collection; photo, David Gentry.) This design was made either in solid oak or in veneered oak or pine. The doors are composed of four large mitered moldings glued to one or two thick pine planks. The base molding and cornice are each made up of four separate moldings, but only the large ogee was made using the "pitched plank" technique. The case can be dismantled for moving, in the same manner as the Keteltas kast (see fig. 86). All of the feet are restored.
