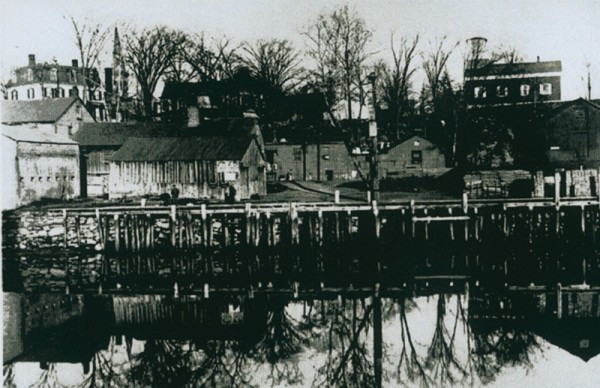
Norwalk Pottery/Smith Pottery site. (Courtesy, Norwalk Museum.) This picture was taken in November 1901 from the west side of the Norwalk River.
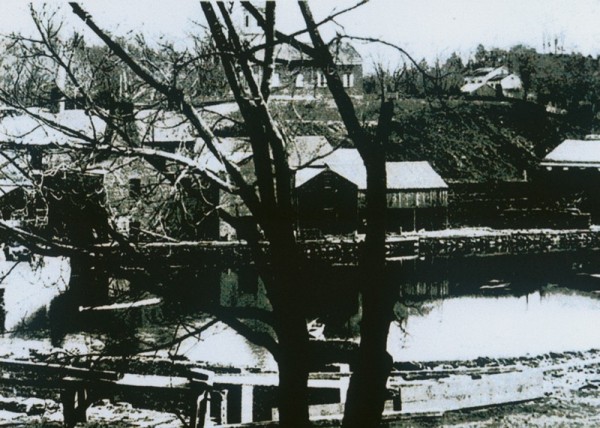
Norwalk Pottery/Smith Pottery, ca. 1900. (Courtesy, Norwalk Museum.) This picture was taken from the west side of the Norwalk River, from a position slightly north of that shown in fig. 1.
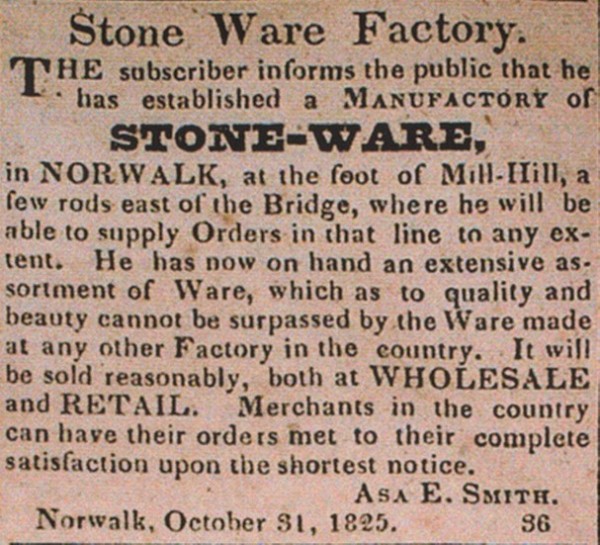
Advertisement placed in the Norwalk Gazette on October 31, 1825. (Courtesy, Norwalk Museum.) This ad is the first public announcement of the opening of Asa E. Smith’s pottery company.
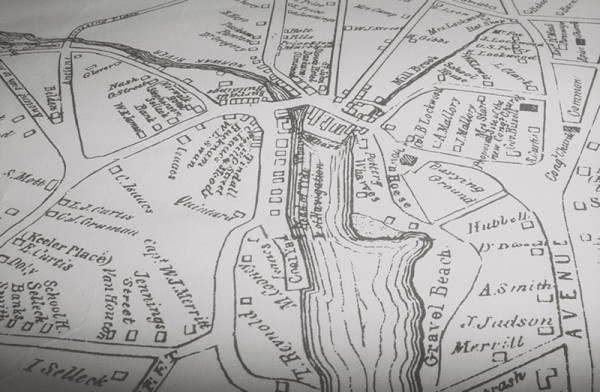
Detail from “The Principal Parts of Norwalk in the Year 1847, with a Plan of the Ancient Settlement,” a map by Edwin Hall. (Courtesy of the author.) This 1847 map shows the pottery wharves on the east side of the river, at the head of the harbor.
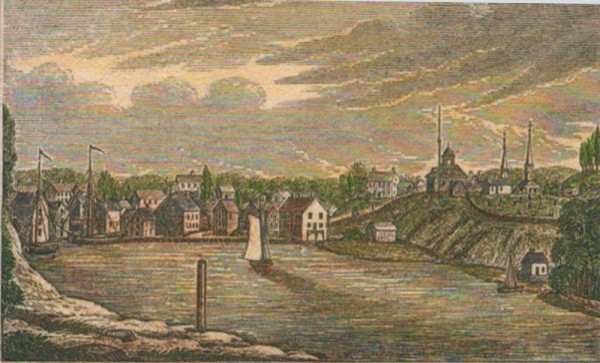
John Warner Barber, South View of the Borough of Norwalk, 1836. Engraving. (Courtesy of the author.) The pottery building can be seen on the waterfront, directly to the right of the ship’s sail.
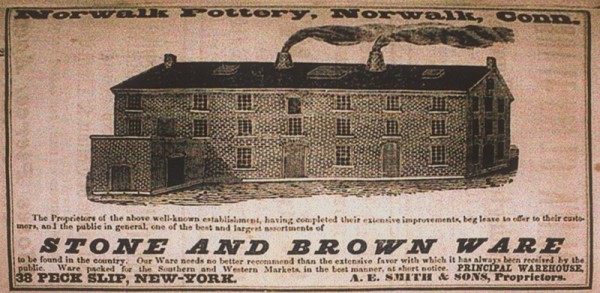
Advertisement for “STONE AND BROWN WARE” produced by the Norwalk Pottery, A. E. Smith & Sons, Proprietors. Reproduced in Connecticut Business Directory: Containing the Name, Location and Business of the Principal Manufacturing Establishments, Mercantile Firms, &c., for the Year 1851 (New Haven, Conn.: J. H. Benham, 1951), p. 249. (Courtesy of the author.)
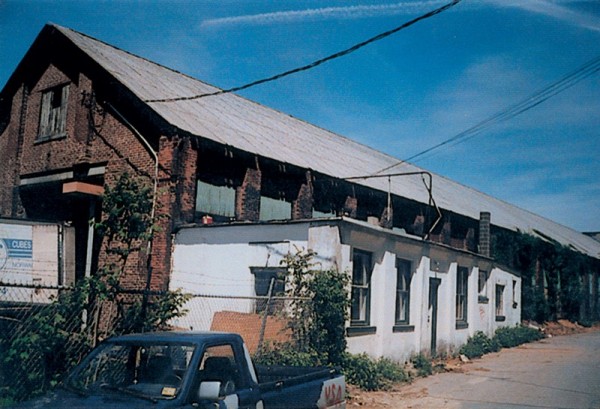
This 1905 addition, built in a style similar to the original pottery building, was situated at the south end of the property. (Photo by the author, 1997.)
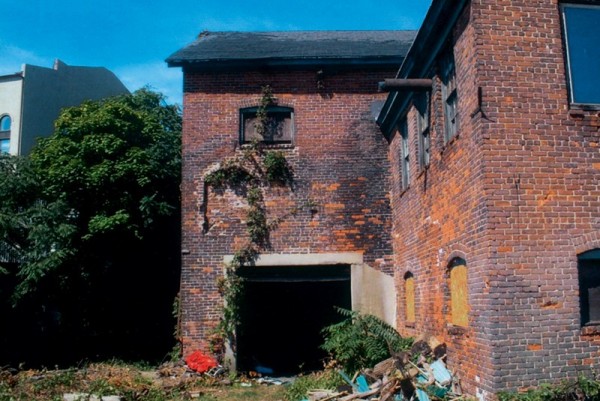
This east portion of the building along the millrace was part of the 1905 addition. (Unless otherwise noted, all photos of the pottery building were taken by the author in 2004.)
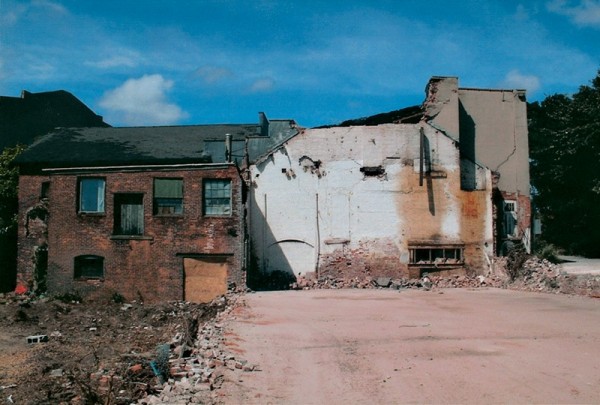
View along the millrace after demolition. The building in the rear was the former Phoenix Block. The area between the water and the retaining wall was littered with sherds, and some were mixed in the cement of the retaining wall.
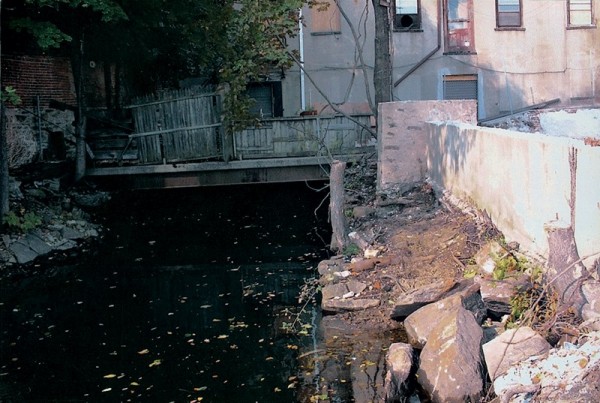
This photo was taken after the first stage of demolition, in which a 1905 addition had been removed. The white area to the right is approximately where the south wall of the pottery had been.
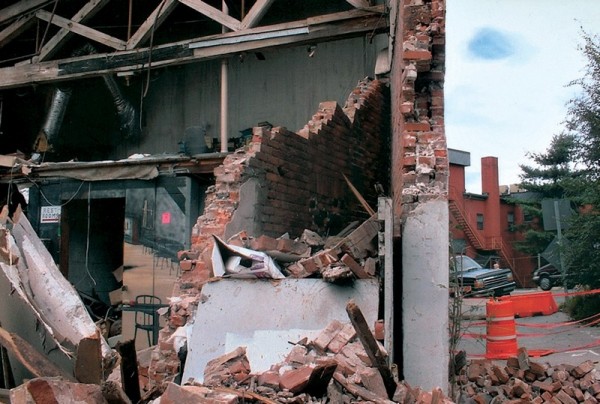
Most of the original pottery building remained intact over the years and was either added to or built around. Shown here is the original west wall of the pottery manufactory.
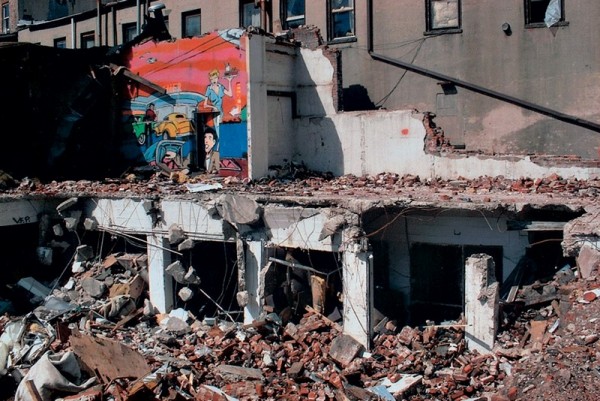
Demolition of the northeast corner of the building exposes one of its lives as a nightclub.
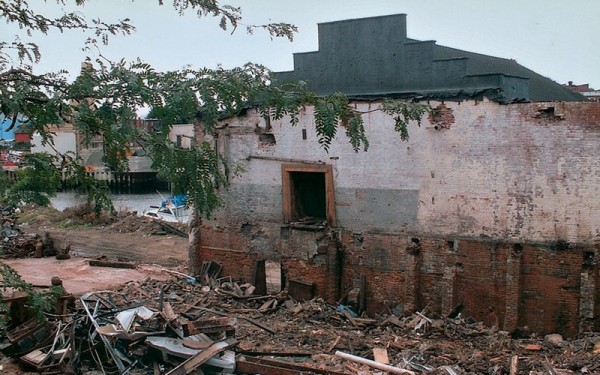
Exposure of an interior wall, approximately mid-span, reveals support columns and beam pockets.
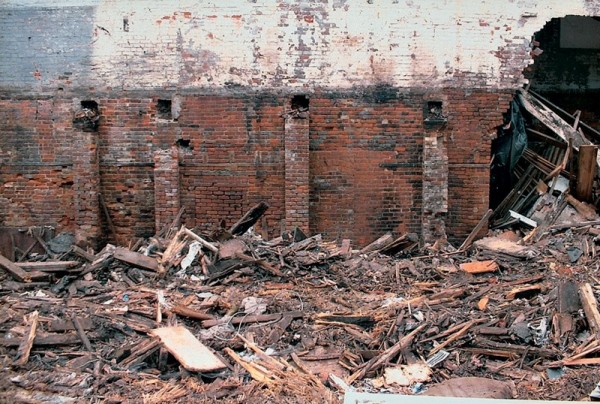
A close-up of the view illustrated in fig. 13, taken facing west.
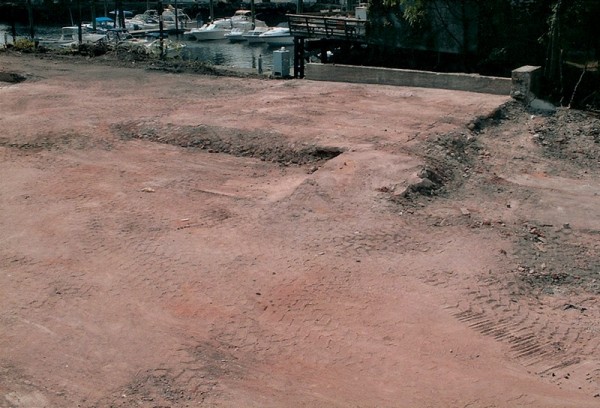
The final remains of the Norwalk Pottery/Smith Pottery. Much of this area was backfilled with sherds from the pottery’s waster dump. The cement floor, also part of the 1905 addition, might be hiding a wealth of information.
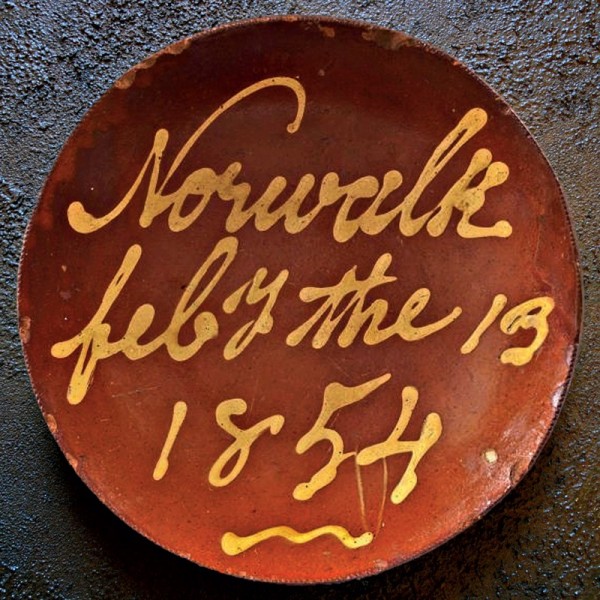
Plate, Norwalk, Connecticut, 1854. Slipware. D. 12 3/8". Inscribed on front: “Norwalk / feby the 13 / 1854” (Courtesy, Collection of the Norwalk Historical Society; photo, Richard Ventre.)
